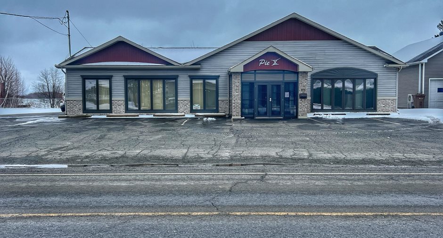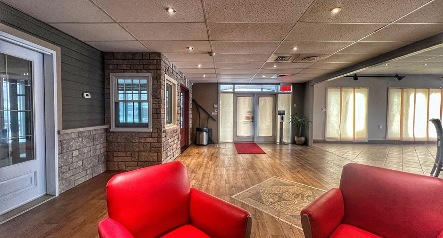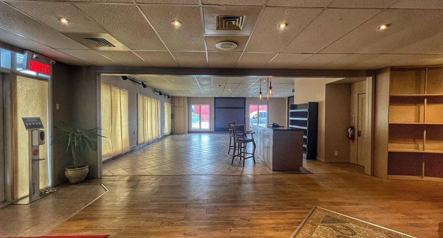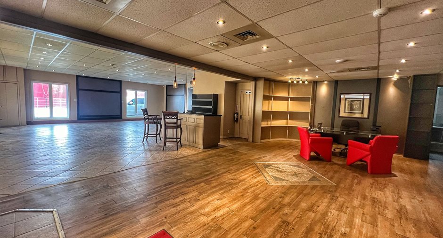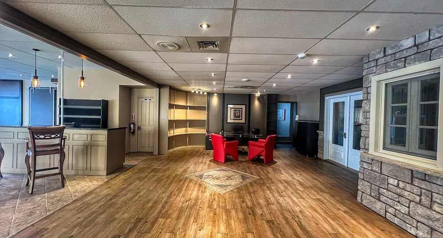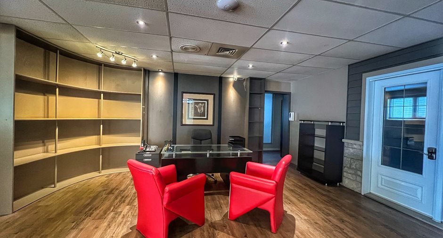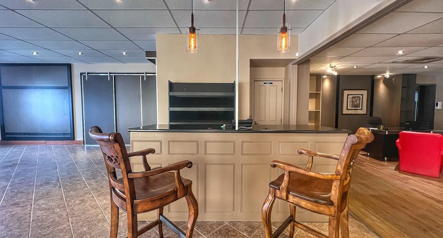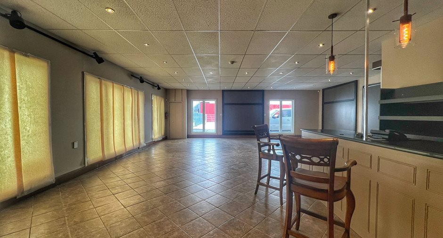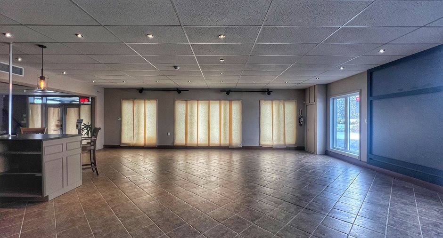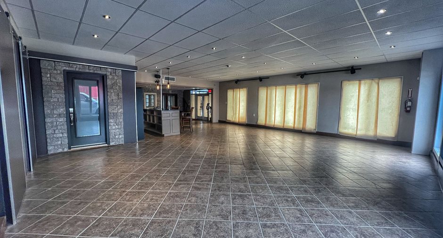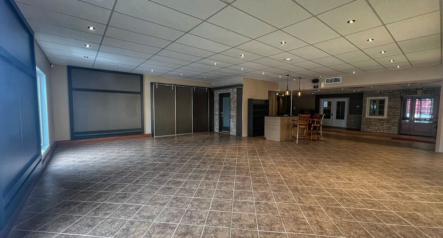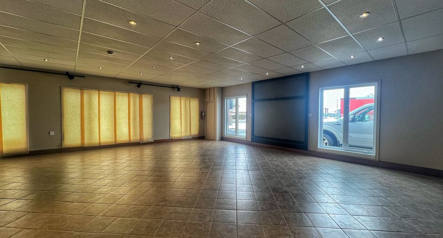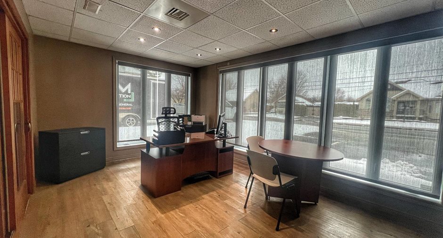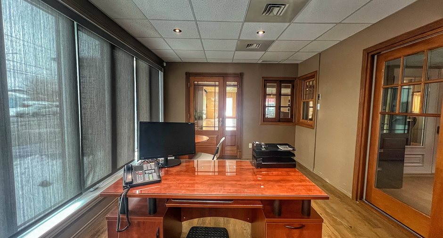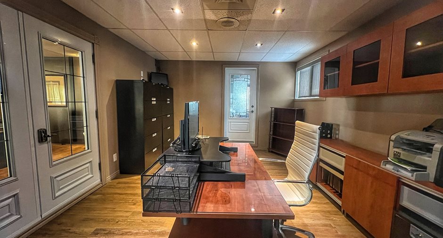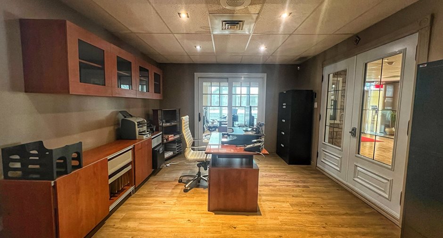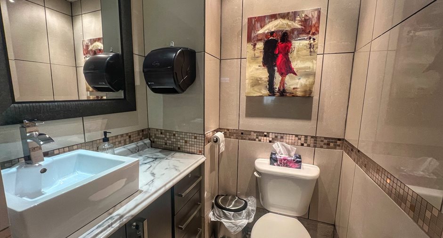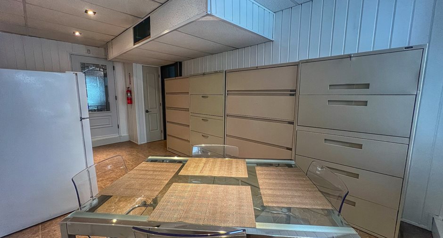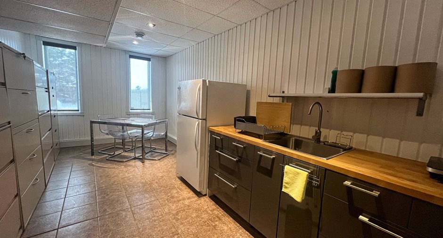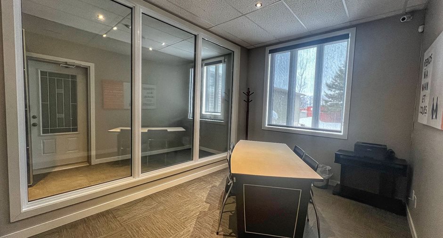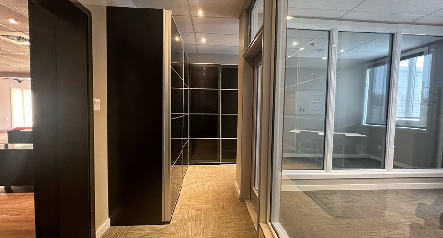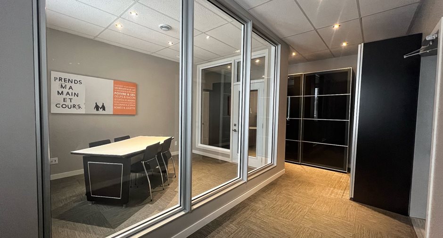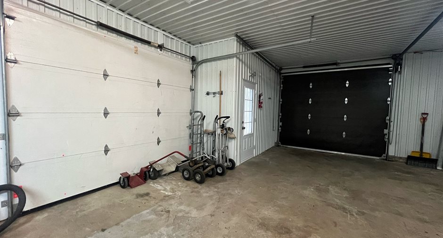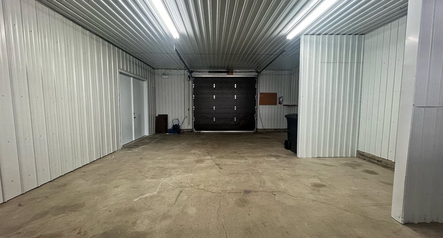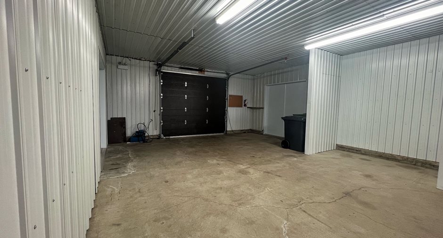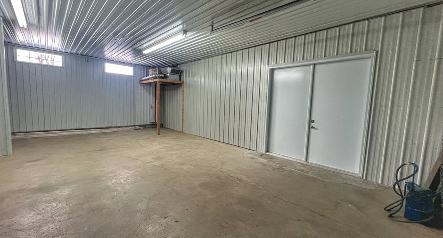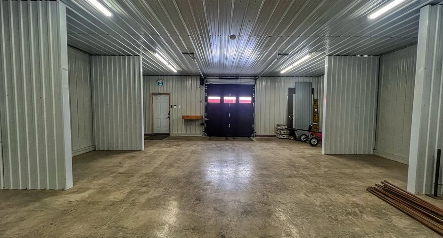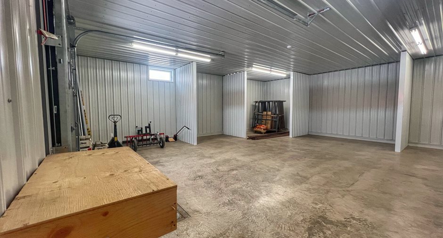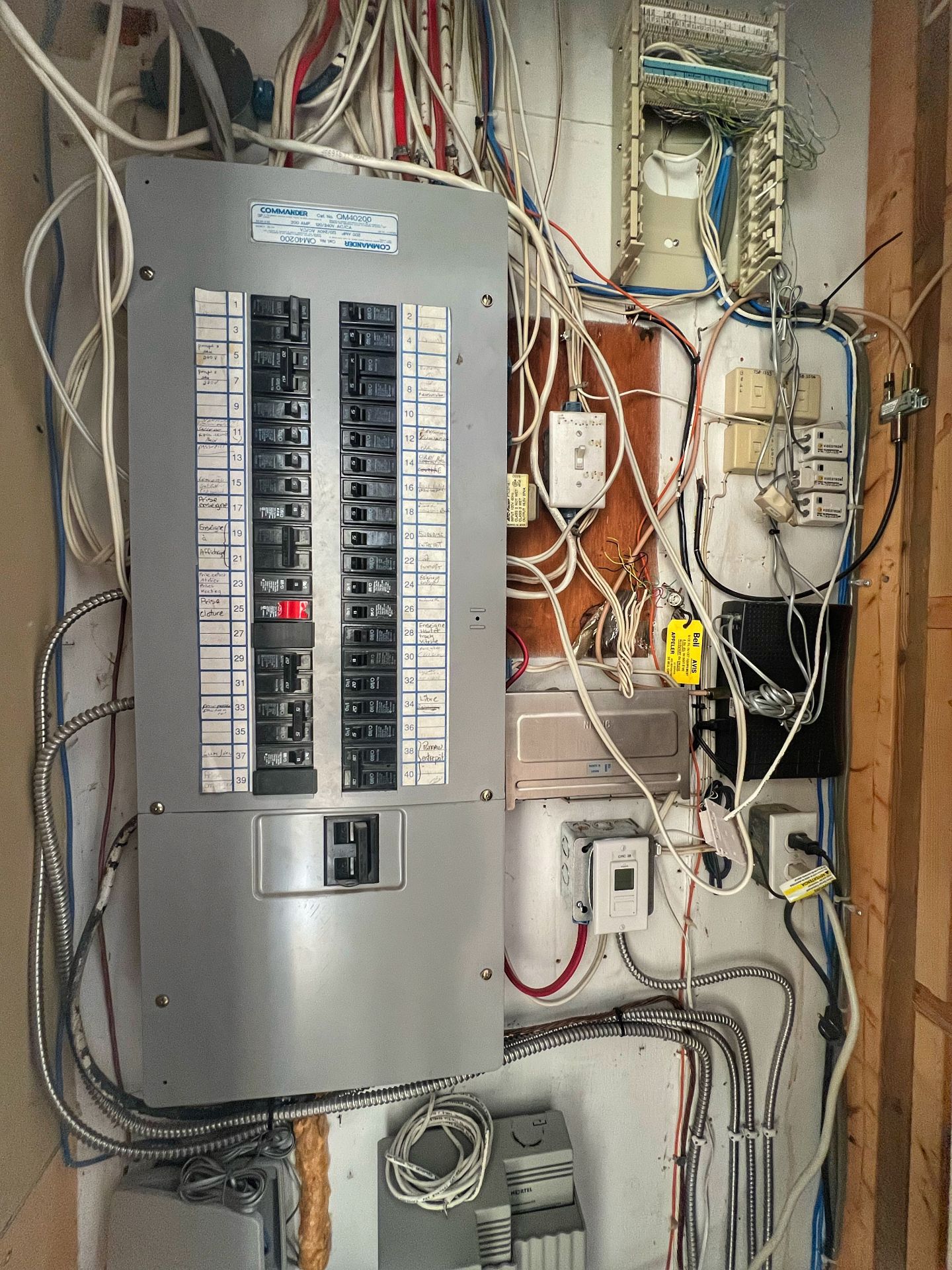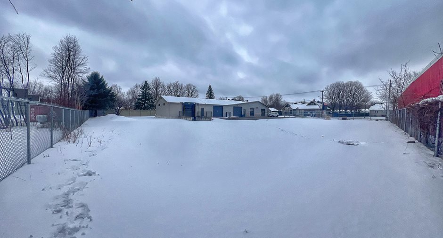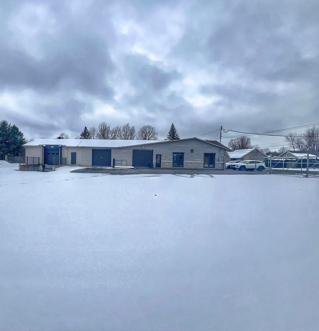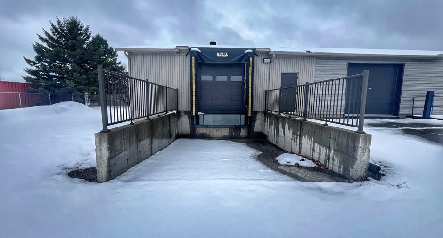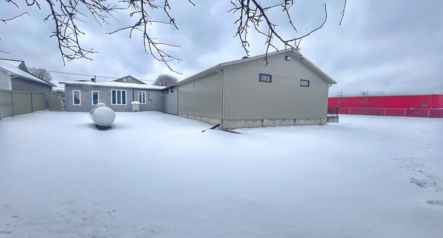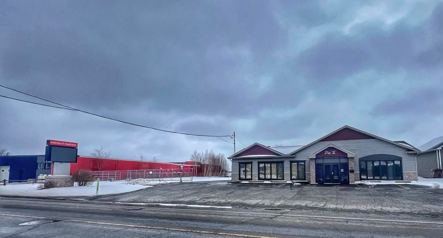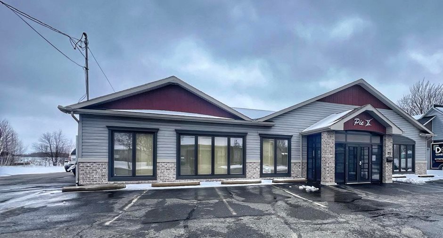Publicity
I AM INTERESTED IN THIS PROPERTY

Max Sévégny
Certified Residential and Commercial Real Estate Broker
Via Capitale Distinction
Real estate agency

Sylvie Baril
Residential and Commercial Real Estate Broker
Via Capitale Distinction
Real estate agency
Presentation
Building and interior
Year of construction
1971
Equipment available
Entrée Électrique 100 AMP Partie Neuve, Central air conditioning
Heating system
Air circulation
Heating energy
Electricity, Propane
Basement
No basement
Windows
Aluminum, PVC
Roofing
Asphalt shingles
Land and exterior
Foundation
Poured concrete
Siding
Steel, Fibro Ciment, Vinyl
Garage
Attached, Heated
Driveway
Asphalt, Not Paved
Parking (total)
Outdoor (10), Garage (6)
Landscaping
Fenced
Water supply
Municipality
Sewage system
Municipal sewer
Dimensions
Size of building
19.99 m
Frontage land
152 pi
Depth of building
31.2 m
Depth of land
200 pi
Building area
4930 pi²irregulier
Land area
33422 pi²
Inclusions
Enseigne lumicom numérique, système alarme, 2 bacs, système de caméra avec fils avec guide, système de téléphone Nortel, aspirateur central, 2 chariots, table hydraulique + transpalette, herse niveleur pour terrain, 6 extincteurs, bureaux 3, compteur eau, frigidaire, entrée abri tendal 3 saisons, clôture commerciale du terrain, table de conférence, imprimante écran et clavier (2).
Exclusions
Fenêtres et portes dans l'entrepôt
Taxes and costs
Municipal Taxes (2024)
8787 $
School taxes (2023)
342 $
Total
9129 $
Monthly fees
Insurance
278 $
Energy cost
314 $
Snow removal / Lawn mowing
139 $
Other rental
7 $
Total
738 $
Evaluations (2024)
Building
326 800 $
Land
95 200 $
Total
422 000 $
Notices
Sold without legal warranty of quality, at the purchaser's own risk.
Additional features
Distinctive features
Environmental study phase 1, Environmental study phase 2
Kind of commerce
Portes et Fenêtres
Occupation
30 days
Zoning
Commercial, Residential
Publicity





