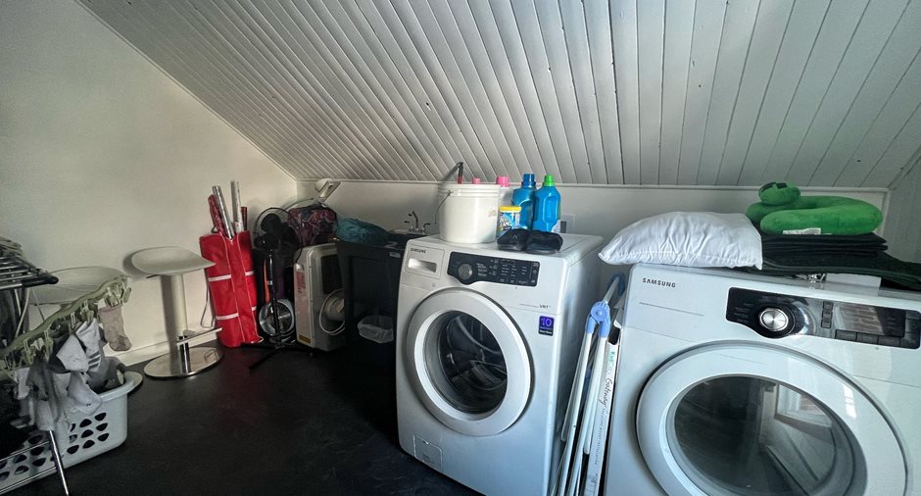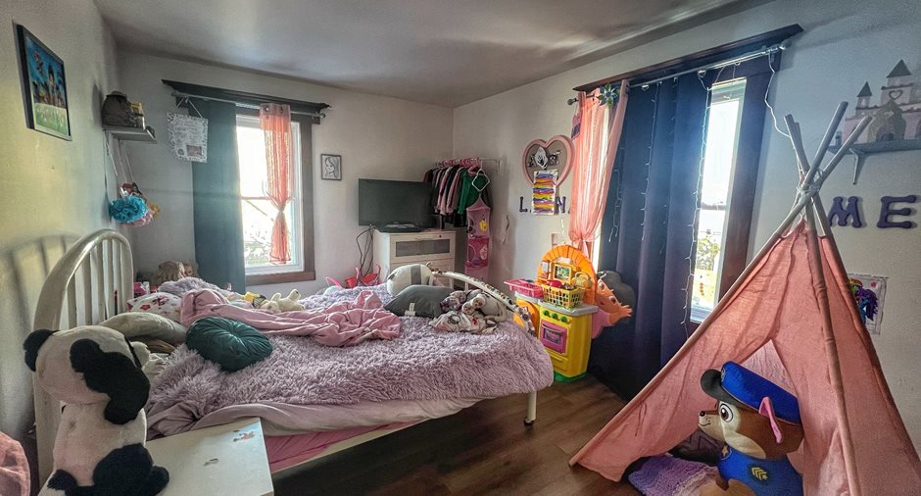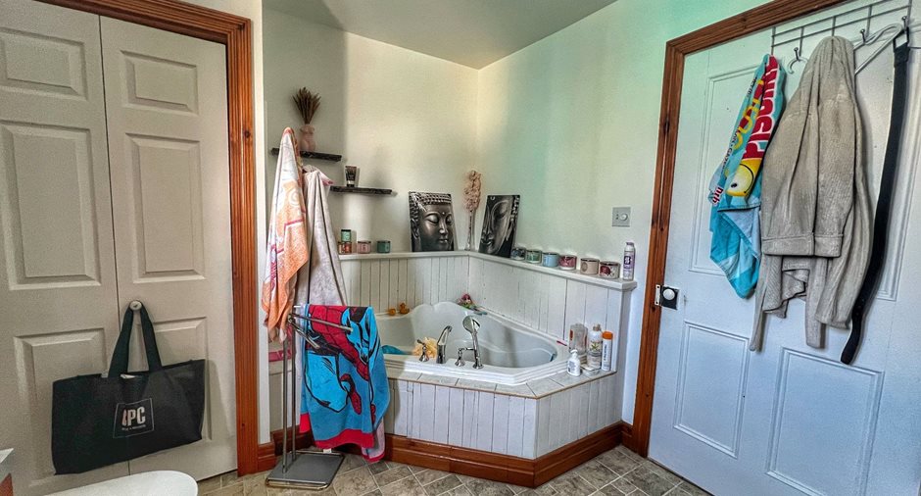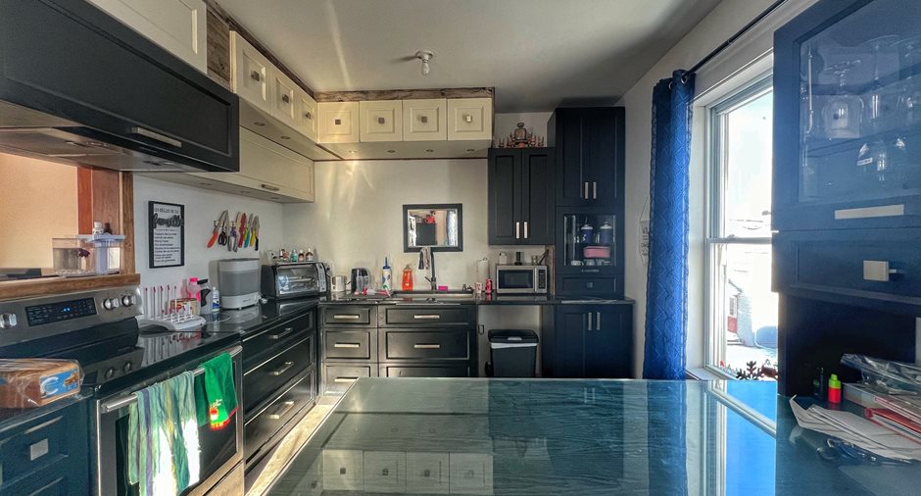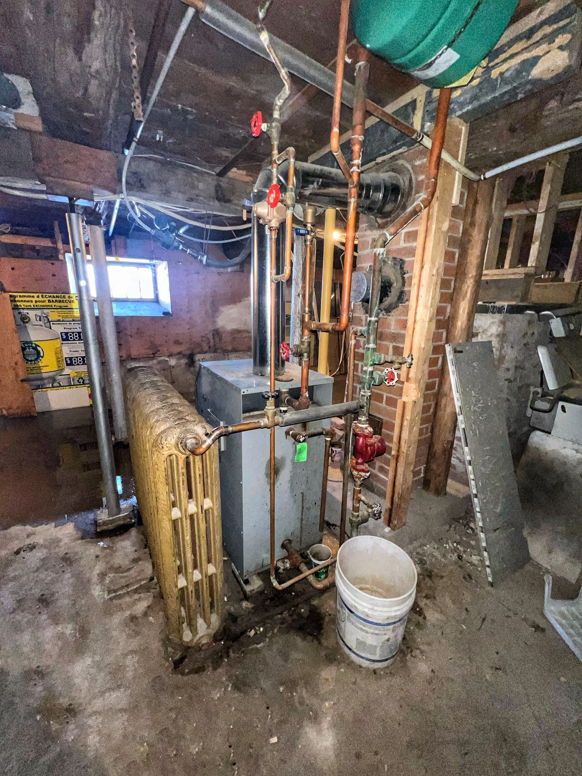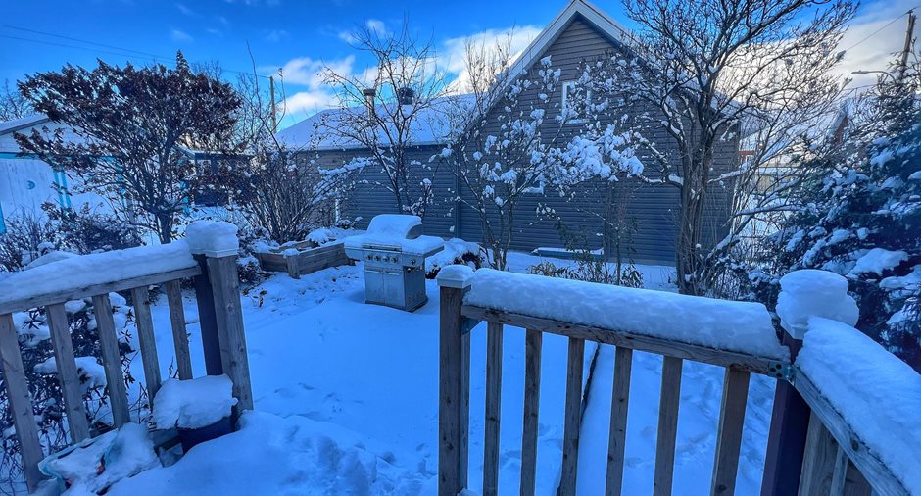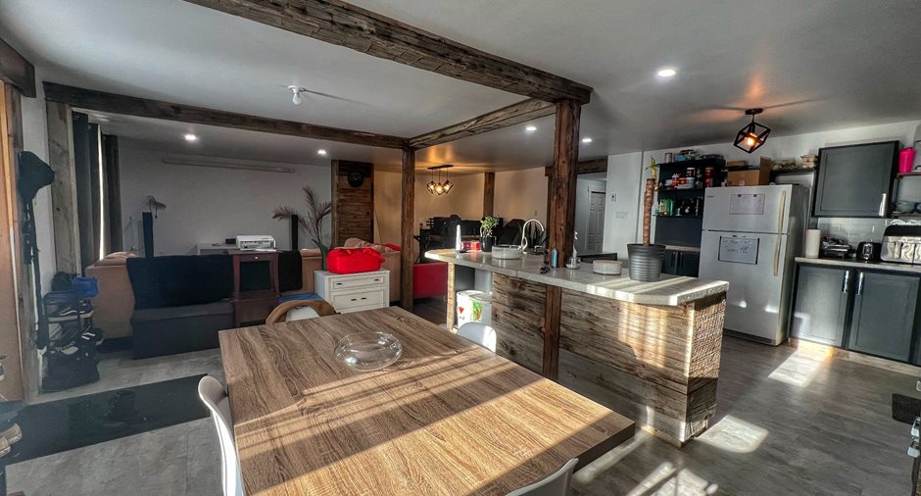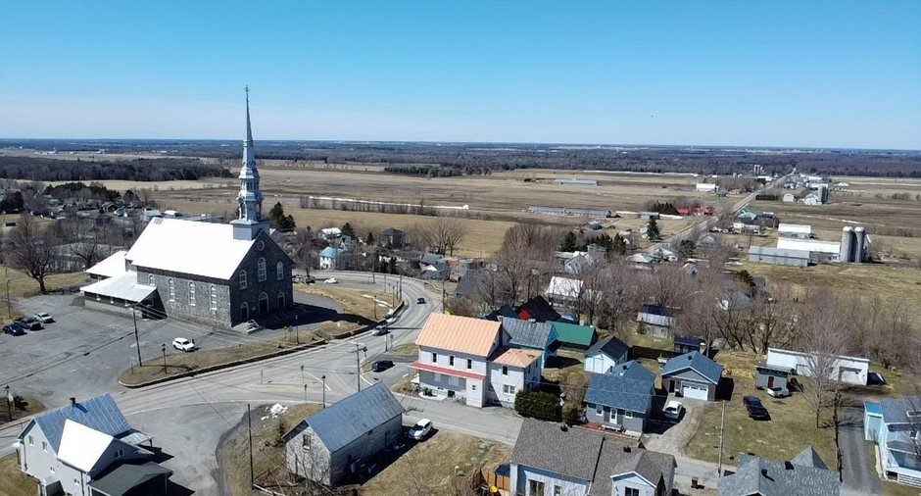Publicity
I AM INTERESTED IN THIS PROPERTY

Sylvie Baril
Residential and Commercial Real Estate Broker
Via Capitale Distinction
Real estate agency

Max Sévégny
Certified Residential and Commercial Real Estate Broker
Via Capitale Distinction
Real estate agency
Presentation
Building and interior
Year of construction
1900
Number of floors
3
Heating system
Electric baseboard units
Heating energy
Electricity
Basement
6 feet and over, Unfinished
Window type
Hung
Windows
PVC
Roofing
Tin
Land and exterior
Foundation
Stone
Garage
Detached
Driveway
Asphalt, Double width or more
Parking (total)
Outdoor (4), Garage (1)
Landscaping
Land / Yard lined with hedges, Landscape
Water supply
Municipality
Sewage system
2023, Purification field, Septic tank
Topography
Sloped, Flat
Dimensions
Size of building
54 pi
Frontage land
42.1 pi
Depth of building
28 pi
Room details
Unité 1
Unité 2
| Room | Level | Dimensions | Ground Cover |
|---|---|---|---|
|
Kitchen
ilot de 8 pieds,lave-vaisselle
|
Ground floor | 12' x 13' pi | Flexible floor coverings |
| Dining room | Ground floor | 13' x 9' pi | Flexible floor coverings |
| Living room | Ground floor |
15' x 22' pi
Irregular
|
Floating floor |
|
Bathroom
Bain+douche séparée
|
Ground floor | 9' x 10' pi | Flexible floor coverings |
|
Primary bedroom
porte-patio terrain arrière
|
Ground floor |
19' x 12' pi
Irregular
|
Wood |
| Bedroom | Ground floor | 11' x 9' pi | Floating floor |
| Laundry room | Ground floor | 6' x 8' pi | Flexible floor coverings |
| Room | Level | Dimensions | Ground Cover |
|---|---|---|---|
| Hallway | Ground floor | 7' x 3' pi | Flexible floor coverings |
| Other | Ground floor |
5' x 13' pi
Irregular
|
Flexible floor coverings |
|
Kitchen
Ilot 5 pieds, lave-vaisselle
|
2nd floor | 12' 5" x 10' pi | Flexible floor coverings |
| Dining room | 2nd floor | 10' 10" x 9' pi | Flexible floor coverings |
|
Living room
Balcon avant
|
2nd floor | 20' x 15' pi | Floating floor |
|
Bathroom
Bain/douche séparée
|
2nd floor |
9' x 12' pi
Irregular
|
Flexible floor coverings |
| Den | 2nd floor |
16' x 17' pi
Irregular
|
Floating floor |
| Bedroom | 2nd floor | 17' x 11' pi | Floating floor |
| Bedroom | 2nd floor | 17' x 10' pi | Floating floor |
|
Laundry room
Entrée d'eau + lavabo
|
3rd floor | 7' x 12' pi | Flexible floor coverings |
|
Primary bedroom
Balcon
|
3rd floor |
33' x 24' pi
Irregular
|
Floating floor |
Exclusions
Effets personnels des locataires
Details of renovations
Other
2023
Taxes and costs
Municipal Taxes (2023)
2786 $
School taxes (2023)
151 $
Total
2937 $
Monthly fees
Insurance
233 $
Energy cost
360 $
Total
593 $
Evaluations (2023)
Building
183 200 $
Land
4200 $
Total
187 400 $
Notices
Sold without legal warranty of quality, at the purchaser's own risk.
Additional features
Zoning
Commercial, Residential
Publicity











