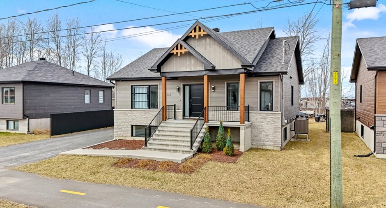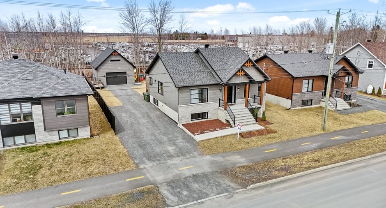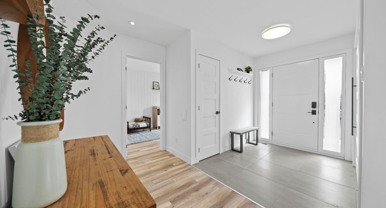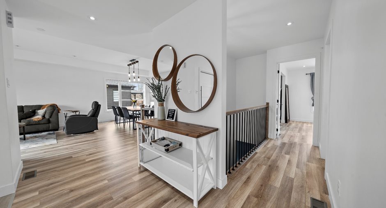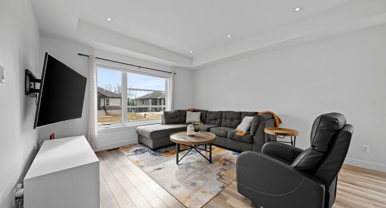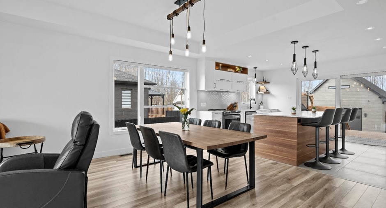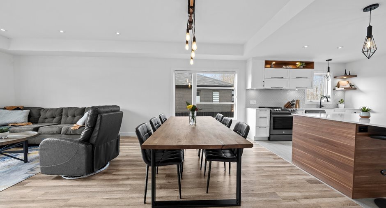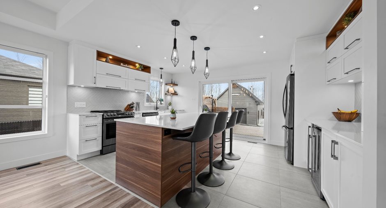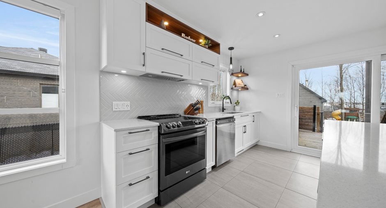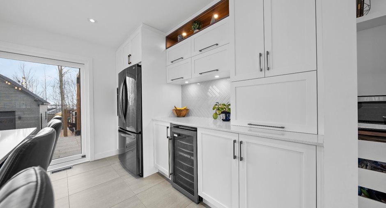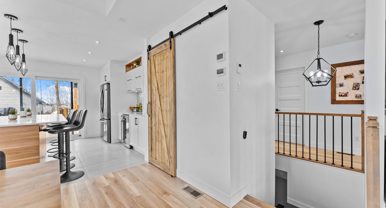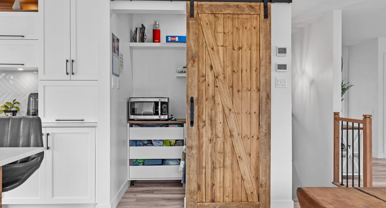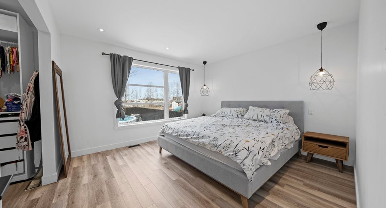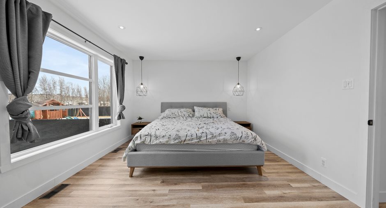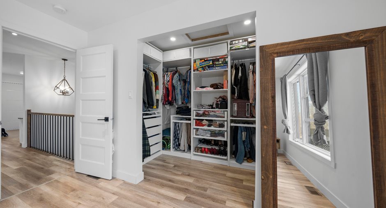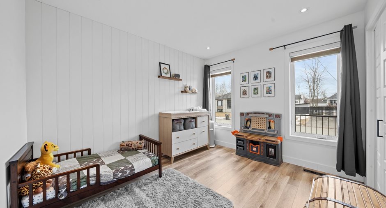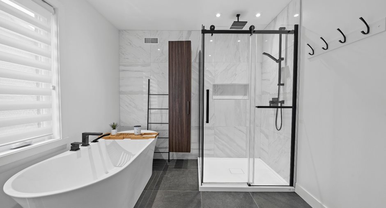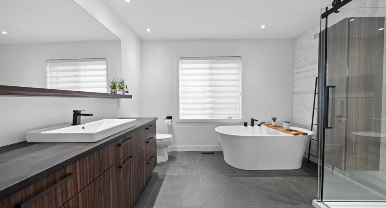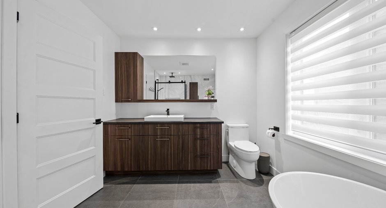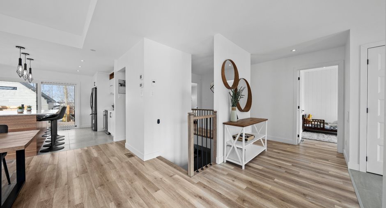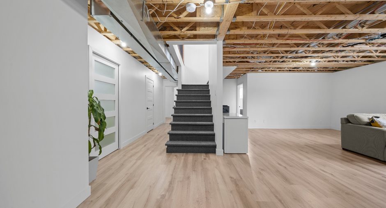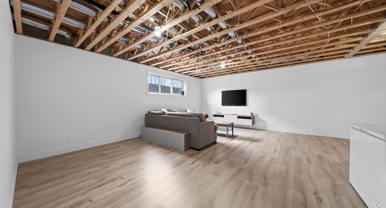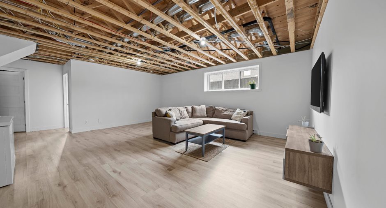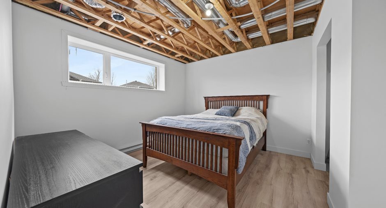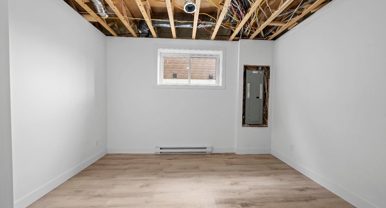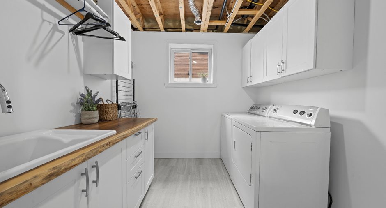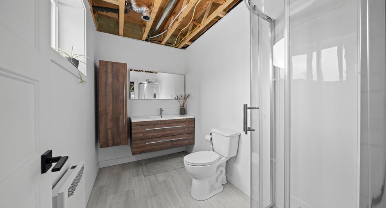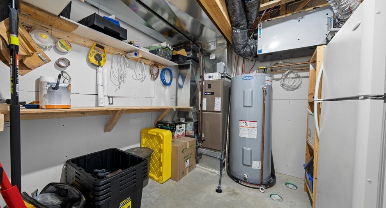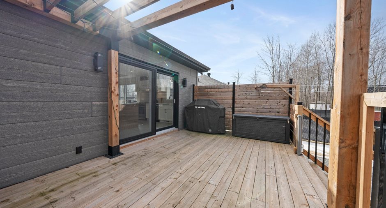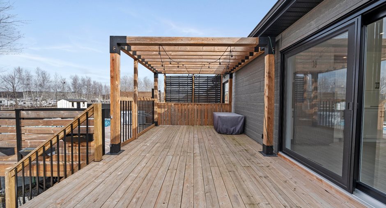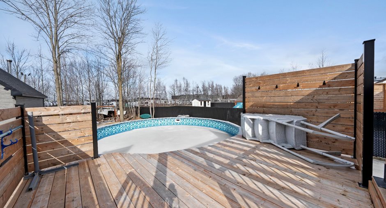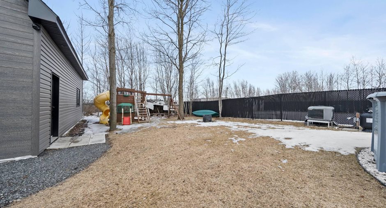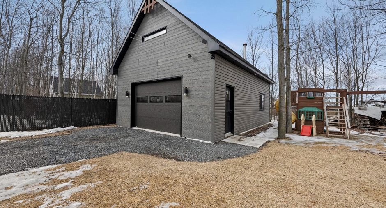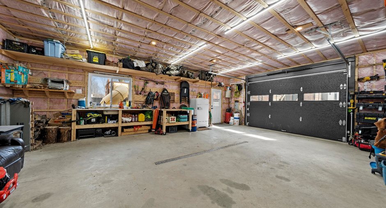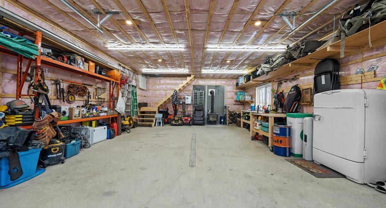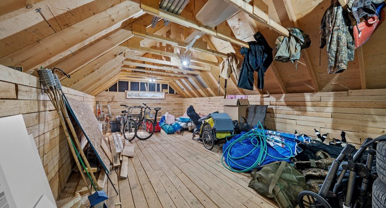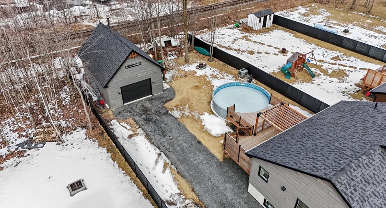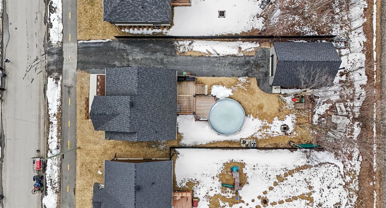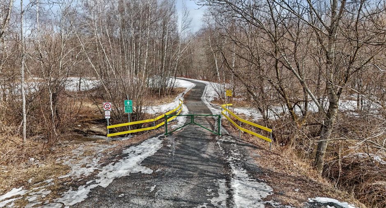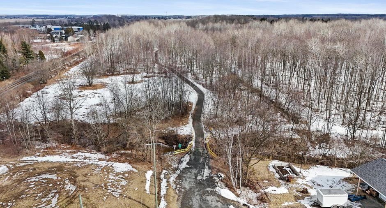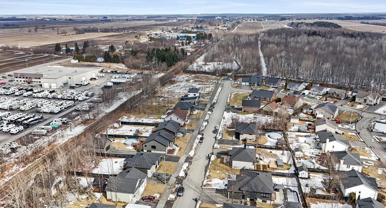Publicity
I AM INTERESTED IN THIS PROPERTY

Rachel Tremblay
Residential and Commercial Real Estate Broker
Via Capitale Sélect
Real estate agency
Certain conditions apply
Presentation
Building and interior
Year of construction
2020
Bathroom / Washroom
Separate shower
Heating system
Air circulation
Heating energy
Electricity
Basement
6 feet and over, Partially finished
Windows
PVC
Roofing
Asphalt shingles
Land and exterior
Foundation
Poured concrete
Siding
Stone
Garage
Heated, Detached
Driveway
Double width or more
Parking (total)
Outdoor (6), Garage (1)
Landscaping
Patio
Water supply
Municipality
Sewage system
Municipal sewer
Topography
Flat
Proximity
Highway, Cegep, Golf, University
Dimensions
Size of building
11.06 m
Land area
952.8 m²
Depth of building
11.15 m
Private portion
120.4 m²
Room details
| Room | Level | Dimensions | Ground Cover |
|---|---|---|---|
| Hallway | Ground floor | 2,43 x 1,82 M | Ceramic tiles |
| Living room | Ground floor | 3,96 x 4,26 M | Floating floor |
| Dining room | Ground floor | 4,28 x 3,04 M | Floating floor |
|
Kitchen
Garde manger 1,54 X 0,93
|
Ground floor | 3,38 x 4,88 M | Ceramic tiles |
| Bathroom | Ground floor | 3,3 x 3,3 M | Ceramic tiles |
|
Primary bedroom
Walk-in 1,52 X 3, 65
|
Ground floor | 3,65 x 3,65 M | Floating floor |
| Bedroom | Ground floor | 2,76 x 3,35 M | Floating floor |
| Family room | Basement | 6,09 x 5,18 M | Floating floor |
| Bedroom | Basement |
3,36 x 3,37 M
Irregular
|
Floating floor |
| Bedroom | Basement | 3,37 x 3,96 M | Floating floor |
| Bathroom | Basement | 2,76 x 1,54 M | Ceramic tiles |
| Laundry room | Basement | 2,16 x 2,16 M | Ceramic tiles |
| Storage | Basement | 2,16 x 2,13 M | Floating floor |
| Other | Basement | 2,45 x 2,77 M | Concrete |
Inclusions
Luminaires, stores, pôles, cellier, étagères du garage, aspirateur central du garage, aspirateur central rétractable de la maison et accessoires, piscine et accessoires, chauffe-eau de piscine, corde à linge, module de jeux pour enfants, poêle à bois du garage.
Exclusions
Rideaux et tissus, lave-vaisselle, réfrigérateur, four, laveuse et sécheuse.
Taxes and costs
Municipal Taxes (2024)
3540 $
School taxes (2023)
271 $
Total
3811 $
Monthly fees
Energy cost
235 $
Evaluations (2024)
Building
281 400 $
Land
67 800 $
Total
349 200 $
Additional features
Occupation
90 days
Zoning
Residential
Publicity





