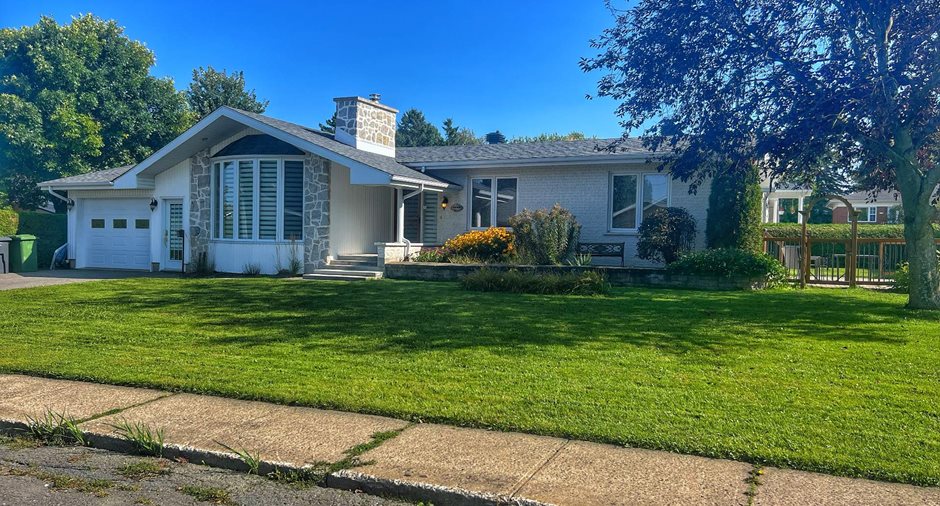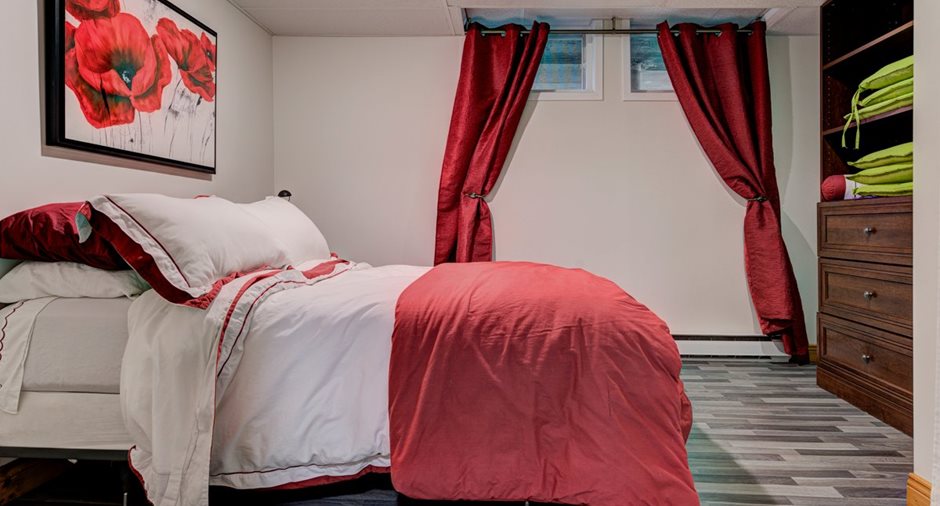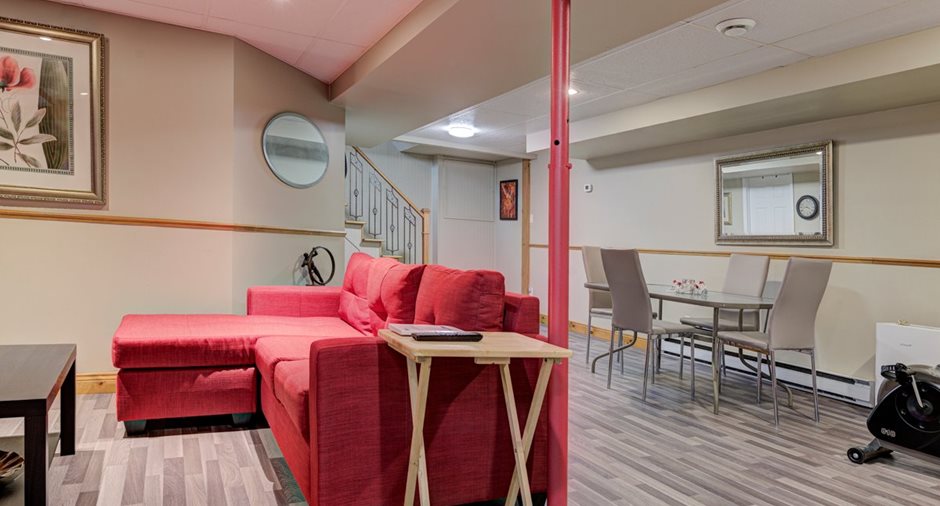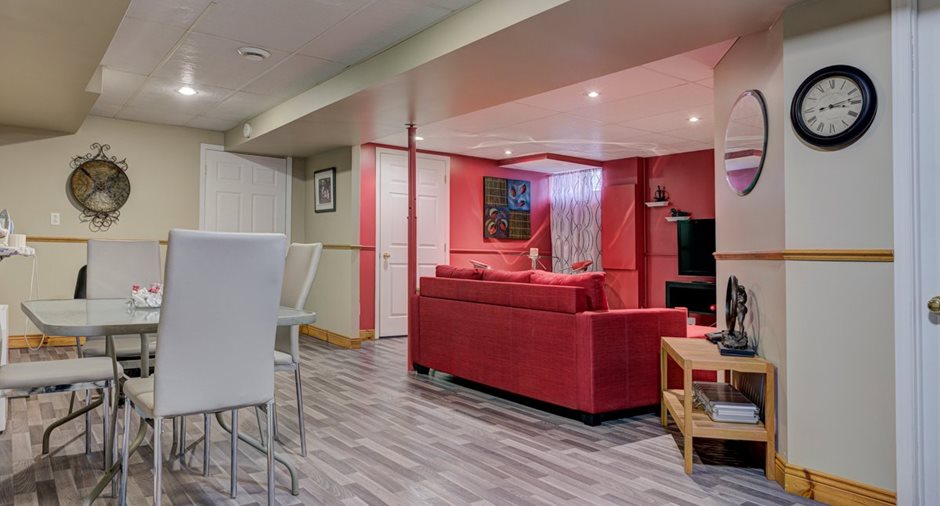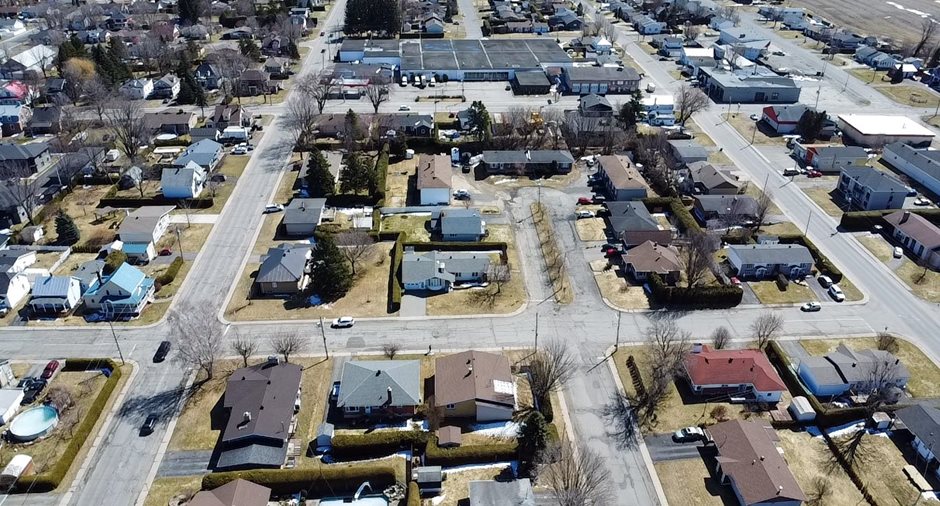Publicity
I AM INTERESTED IN THIS PROPERTY

Sylvie Baril
Residential and Commercial Real Estate Broker
Via Capitale Distinction
Real estate agency

Max Sévégny
Certified Residential and Commercial Real Estate Broker
Via Capitale Distinction
Real estate agency
Presentation
Building and interior
Year of construction
1958
Equipment available
Central vacuum cleaner system installation, Non relié, Electric garage door, Alarm system
Bathroom / Washroom
Separate shower
Heating system
Air circulation, Electric baseboard units
Heating energy
Bi-energy, Wood, Electricity, Heating oil
Basement
6 feet and over, Finished basement
Cupboard
Bois Peinturé
Window type
Sliding, Crank handle
Windows
PVC
Roofing
Asphalt shingles
Land and exterior
Foundation
Poured concrete
Siding
Brick, Stone, Vinyl
Garage
Attached, long pour 2 autos, Single width
Driveway
Double width or more, Plain paving stone
Parking (total)
Outdoor (2), Garage (2)
Landscaping
Land / Yard lined with hedges, Landscape
Water supply
Municipality
Sewage system
Municipal sewer
Topography
Flat
Dimensions
Size of building
13.84 m
Depth of land
80 pi
Depth of building
7.33 m
Land area
7120 pi²
Frontage land
89 pi
Room details
| Room | Level | Dimensions | Ground Cover |
|---|---|---|---|
|
Kitchen
Porte Patio
|
Ground floor | 17' x 11' pi | Flexible floor coverings |
|
Dining room
Sortie Extérieure
|
Ground floor | 13' x 9' pi | Wood |
|
Primary bedroom
Porte Patio
|
Ground floor | 14' x 11' 6" pi | Wood |
|
Bathroom
Douche Vitrée Céramique + Bain
|
Ground floor | 10' 7" x 10' 6" pi | Ceramic tiles |
|
Bedroom
ou Bureau
|
Ground floor | 9' 4" x 8' pi | Wood |
|
Living room
Foyer Électrique/Accès Garage
|
Ground floor | 15' 10" x 13' 10" pi | Wood |
| Family room | Basement | 23' 10" x 21' pi | Flexible floor coverings |
| Bedroom | Basement | 11' x 12' 7" pi | Flexible floor coverings |
| Bedroom | Basement | 10' 8" x 12' 4" pi | Floating floor |
|
Bathroom
Douche en Coin
|
Basement | 10' 5" x 6' 1" pi | Ceramic tiles |
| Laundry room | Basement | 6' 8" x 7' 8" pi |
Other
Béton Peinturé
|
| Other | Basement | 9' 4" x 5' 8" pi | Concrete |
|
Workshop
Fournaise
|
Basement | 17' x 12' pi | Concrete |
Inclusions
Aspirateur central et accessoires, ouvre-porte électrique du garage, stores, rideaux, luminaires, lave-vaisselle, fournaise bois, rangement du garage, système d'alarme non relié.
Taxes and costs
Municipal Taxes (2024)
2536 $
School taxes (2023)
146 $
Total
2682 $
Monthly fees
Energy cost
190 $
Evaluations (2024)
Building
189 000 $
Land
31 800 $
Total
220 800 $
Additional features
Occupation
2024-04-01
Zoning
Residential
Publicity






