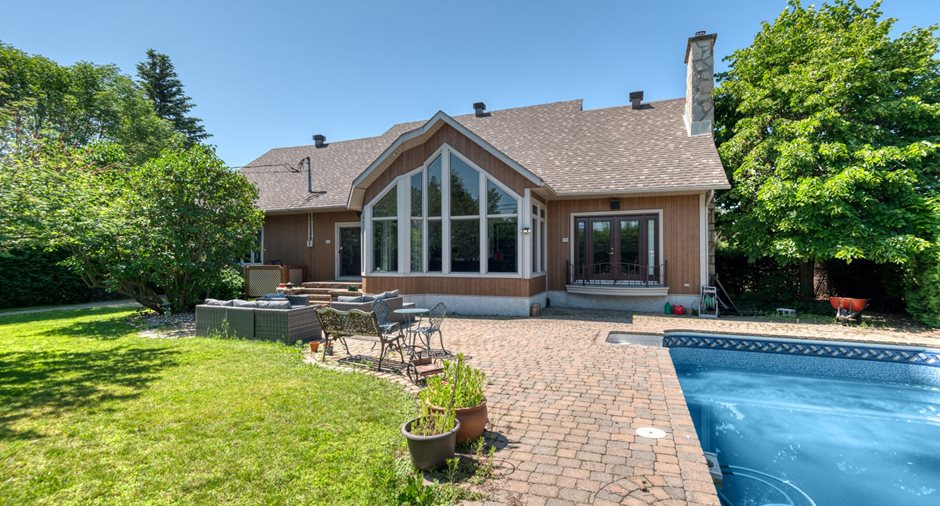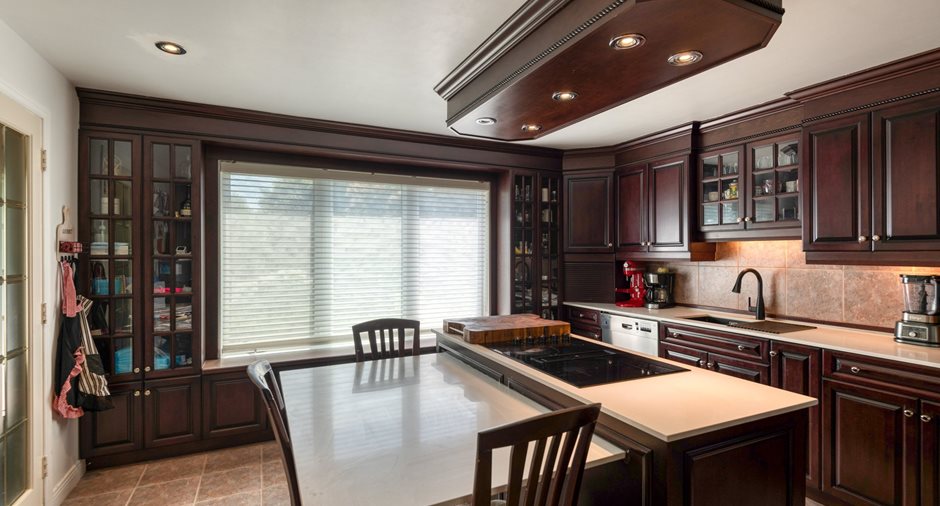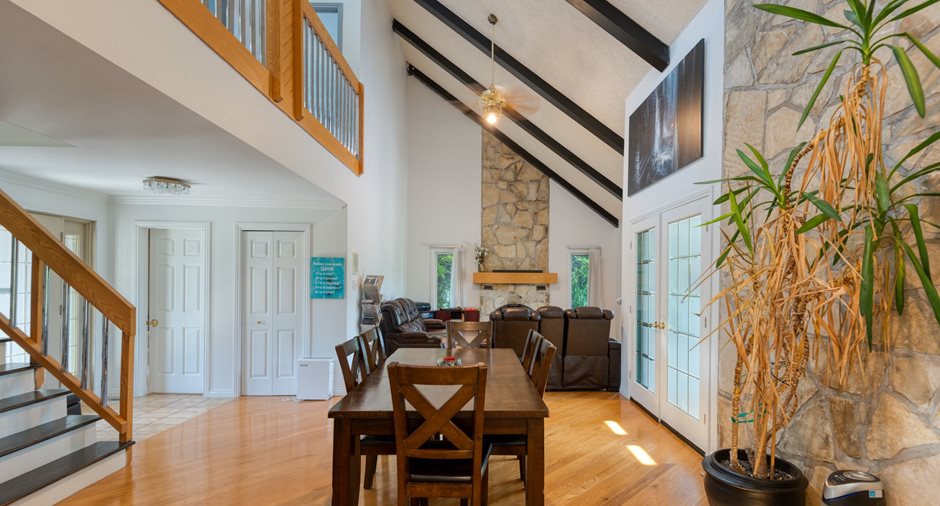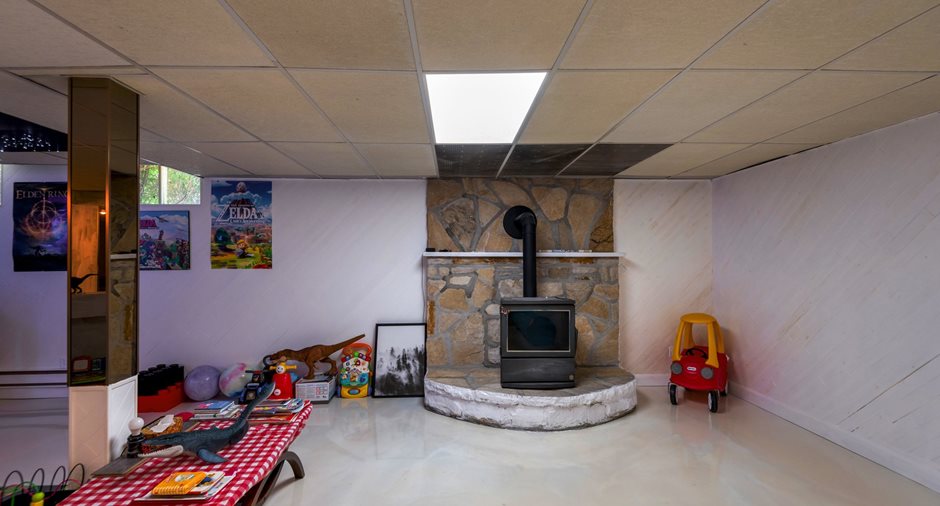DRUMMONDVILLE - CLOSE TO SHOPS, ETC
- Huge private corner lot (lots of hedges)
- 3 bedrooms with 2 walk-ins
- Large open air space / cathedral ceiling
- New floating floor on the 2nd level
- A bathroom on all levels
- Kitchen: heated floors, quartz countertops and wooden cabinets
- Heated floor also in the laundry room (2nd level) and the bathroom (2nd level)
- Water infiltration system located in the mechanical room which is connected to the fridge.
- Smart thermostat (Google Nest)
- Canaxel garage
- Dual motor central vacuum
- Inground salt pool heated via solar panels (on the shed)
- Programmable watering system
- Fountain in front of the...
See More ...
| Room | Level | Dimensions | Ground Cover |
|---|---|---|---|
| Hallway | Ground floor | 3' 5" x 4' 11" pi | Ceramic tiles |
|
Kitchen
Heated floors
|
Ground floor | 13' 11" x 13' 0" pi | Ceramic tiles |
| Dining room | Ground floor | 13' 1" x 15' 4" pi | Wood |
| Other | Ground floor | 16' 1" x 14' 6" pi | Wood |
|
Living room
Wood fireplace
|
Ground floor | 15' 4" x 13' 1" pi | Wood |
| Solarium/Sunroom | Ground floor |
15' 7" x 12' 1" pi
Irregular
|
Wood |
| Hallway | Ground floor | 6' 9" x 5' 5" pi | Ceramic tiles |
| Bathroom | Ground floor |
14' 9" x 13' 9" pi
Irregular
|
Other
Ceramic & carpet
|
| Primary bedroom | 2nd floor | 16' 0" x 14' 8" pi | Floating floor |
| Bedroom | 2nd floor | 14' 11" x 12' 2" pi | Floating floor |
| Bedroom | 2nd floor | 11' 1" x 11' 3" pi | Floating floor |
| Walk-in closet | 2nd floor | 7' 11" x 6' 11" pi | Floating floor |
| Walk-in closet | 2nd floor | 7' 11" x 6' 11" pi | Floating floor |
|
Bathroom
Heated floors
|
2nd floor | 11' 0" x 7' 1" pi | Ceramic tiles |
|
Laundry room
Heated floors
|
2nd floor | 11' 1" x 8' 3" pi | Ceramic tiles |
| Storage | 2nd floor | 7' 1" x 6' 11" pi | Carpet |
| Family room | Basement | 29' 11" x 23' 9" pi |
Other
epoxy
|
| Cellar / Cold room | Basement | 13' 1" x 11' 1" pi | Concrete |
| Office | Basement |
17' 3" x 14' 7" pi
Irregular
|
Other
epoxy
|
| Bathroom | Basement | 7' 11" x 5' 1" pi | Ceramic tiles |
| Other | Basement | 16' 7" x 8' 4" pi |
Other
epoxy
|































