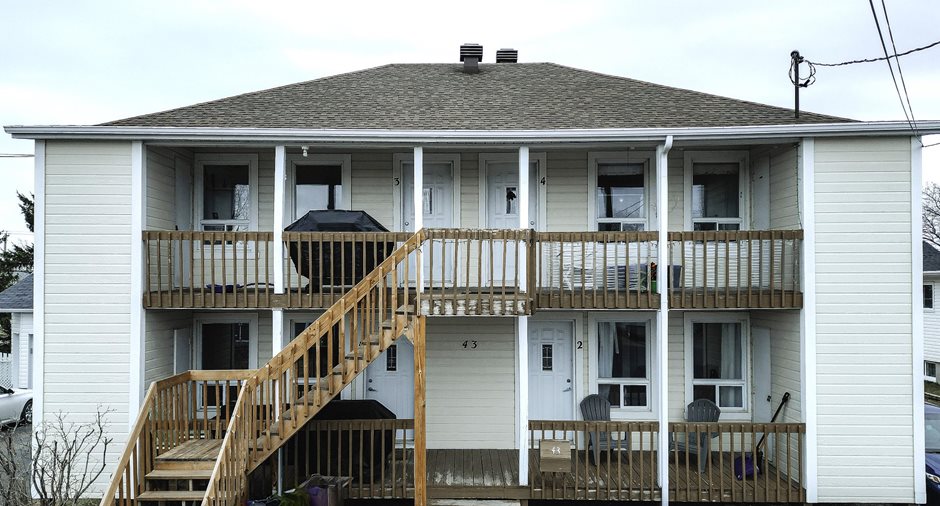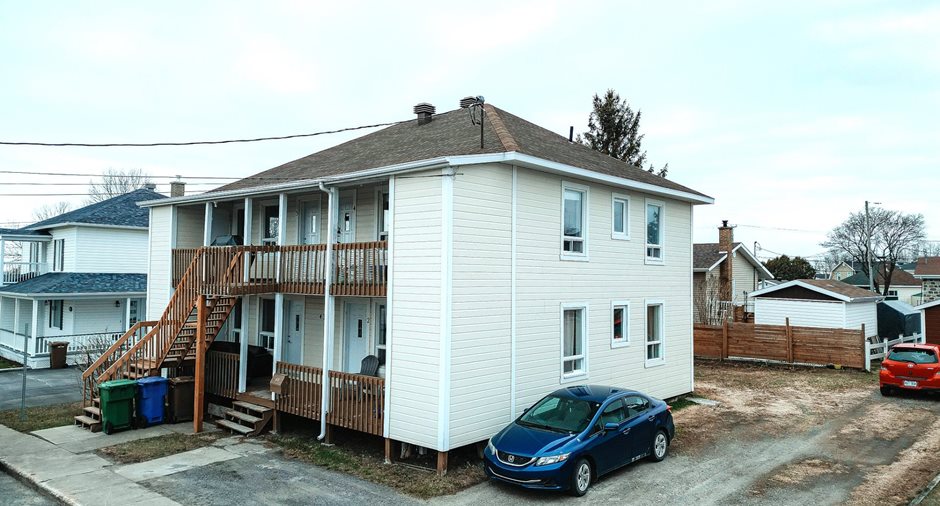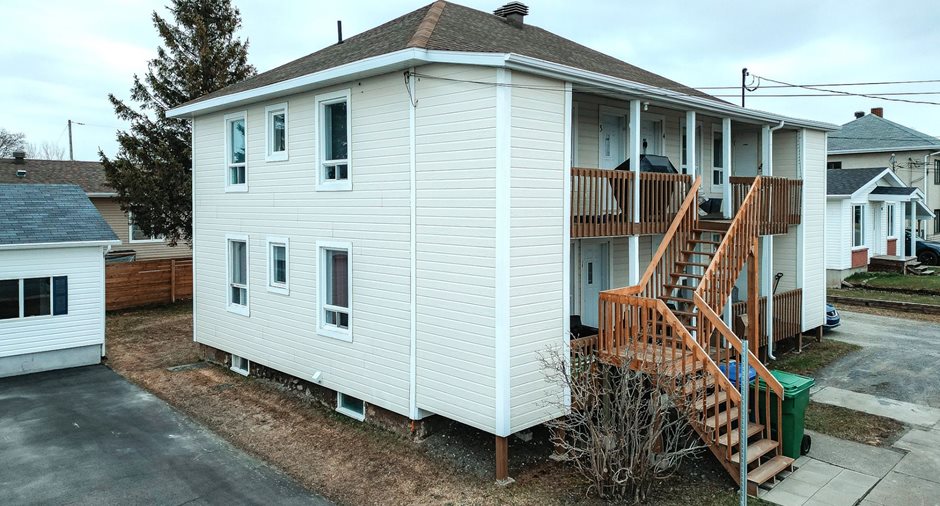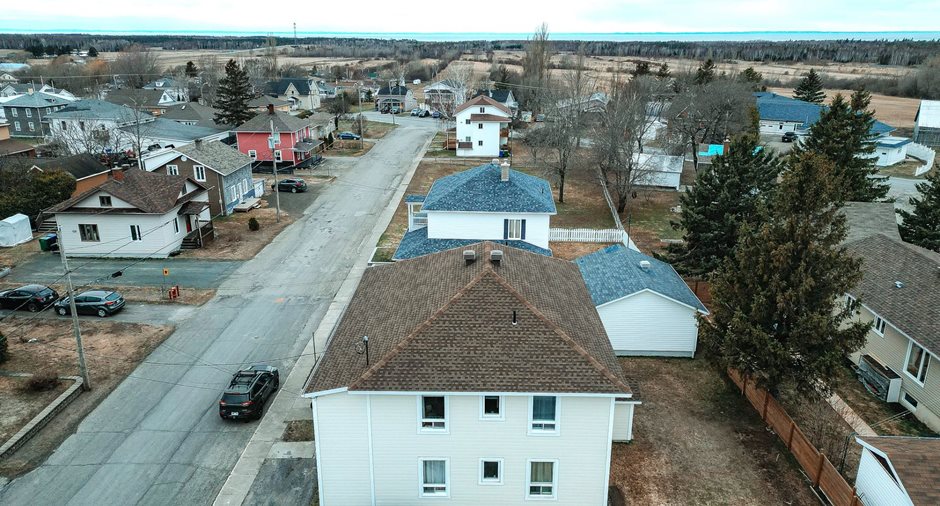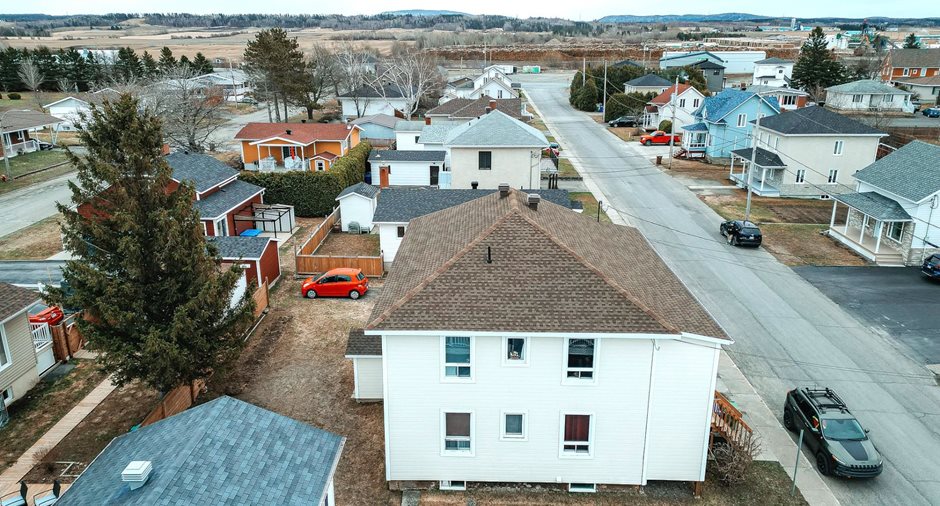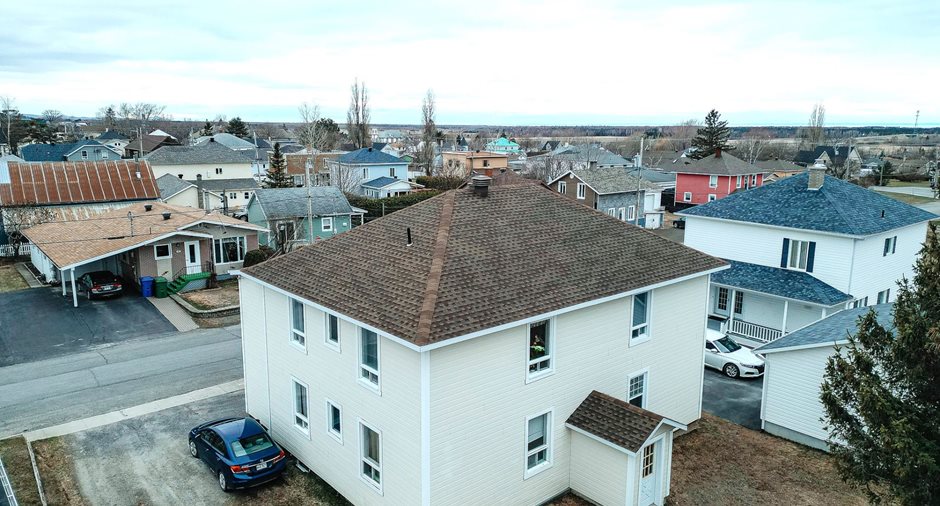Publicity
I AM INTERESTED IN THIS PROPERTY

Simon Bélanger
Residential and Commercial Real Estate Broker
Via Capitale Horizon
Real estate agency
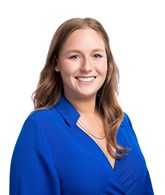
Marie-Anne Bélanger
Residential and Commercial Real Estate Broker
Via Capitale Horizon
Real estate agency
Certain conditions apply
Presentation
Building and interior
Year of construction
1950
Number of floors
2
Heating system
Electric baseboard units
Heating energy
Electricity
Window type
Crank handle
Windows
PVC
Roofing
Asphalt shingles
Land and exterior
Foundation
Poured concrete
Siding
Vinyl
Water supply
Municipality
Sewage system
Municipal sewer
Topography
Flat
Proximity
Highway, Daycare centre, Elementary school
Dimensions
Size of building
12.41 m
Depth of land
22.65 m
Depth of building
8.65 m
Land area
446.7 m²irregulier
Building area
107.34 m²irregulier
Private portion
215 m²
Frontage land
19.81 m
Inclusions
Luminaires, habillage des fenêtres
Exclusions
Biens des locataires et habillage des fenêtres des locataires
Taxes and costs
Municipal Taxes (2024)
4233 $
School taxes (2023)
145 $
Total
4378 $
Monthly fees
Insurance
120 $
Maintenance / Repairment
64 $
Snow removal / Lawn mowing
57 $
Total
241 $
Evaluations (2024)
Building
144 300 $
Land
23 700 $
Total
168 000 $
Notices
Sold without legal warranty of quality, at the purchaser's own risk.
Additional features
Occupation
45 days
Zoning
Residential
Publicity





