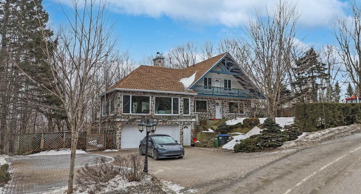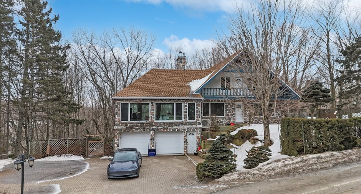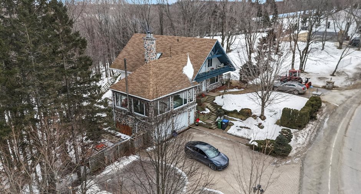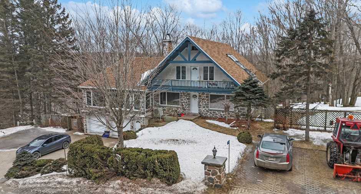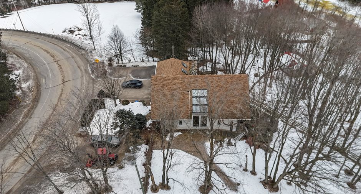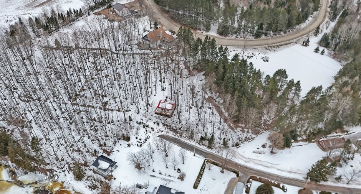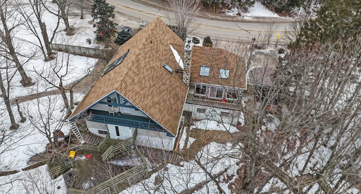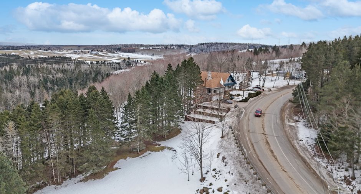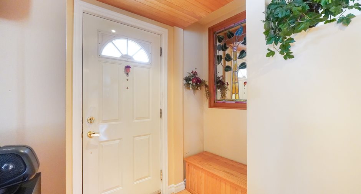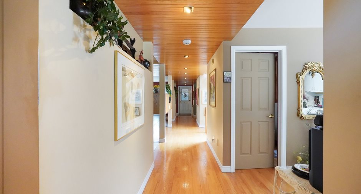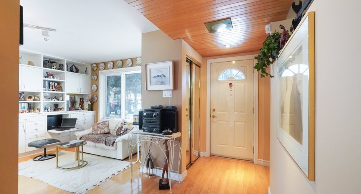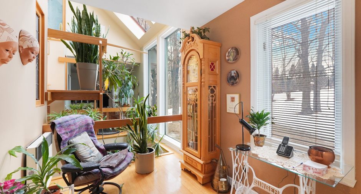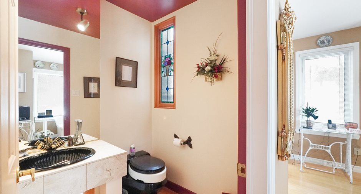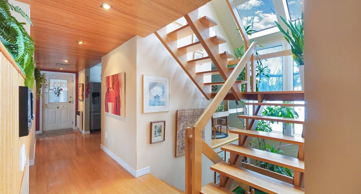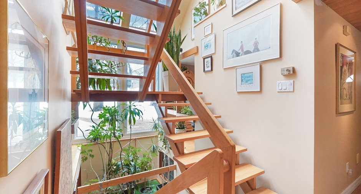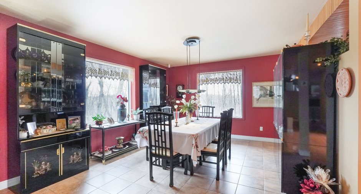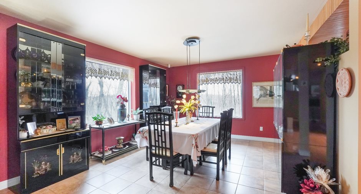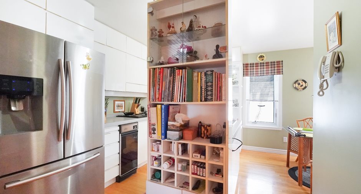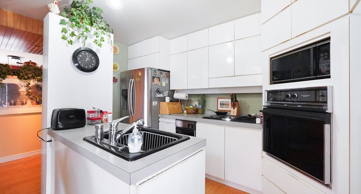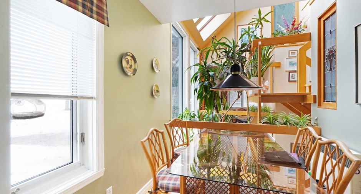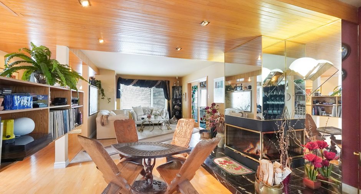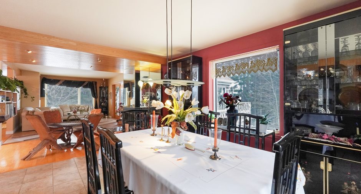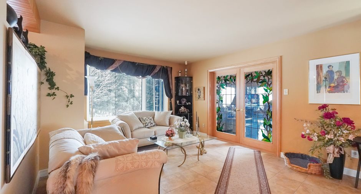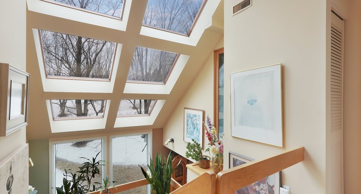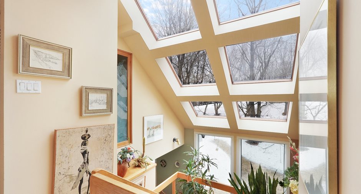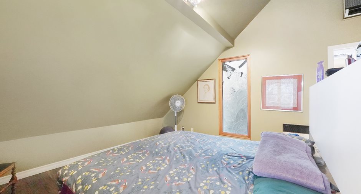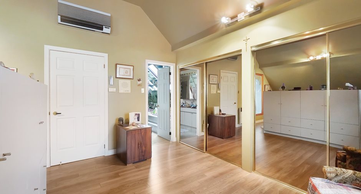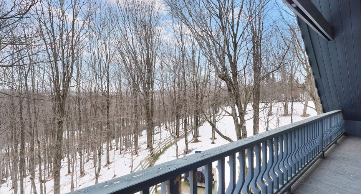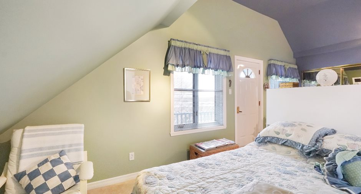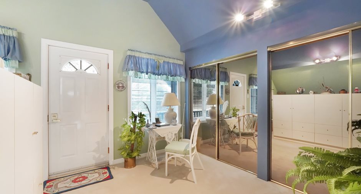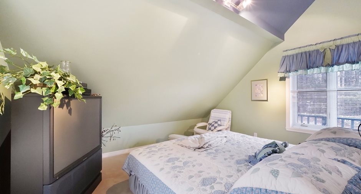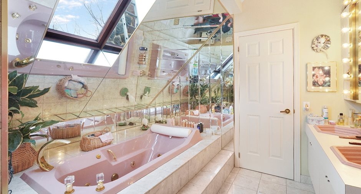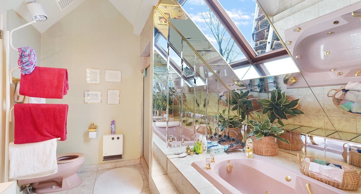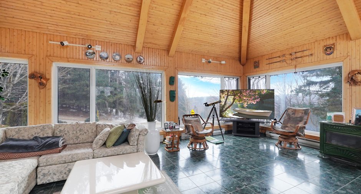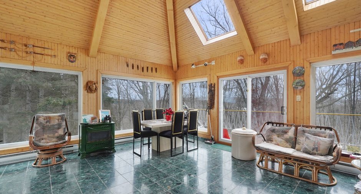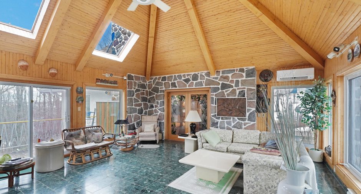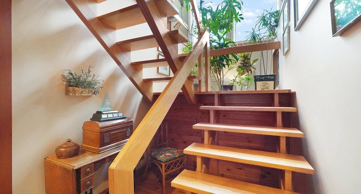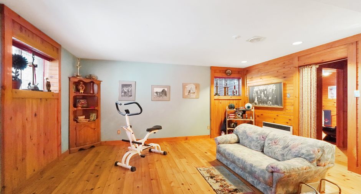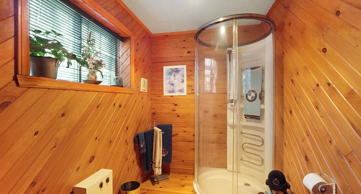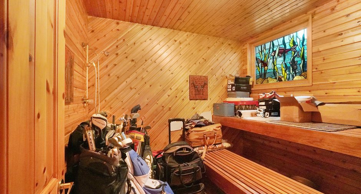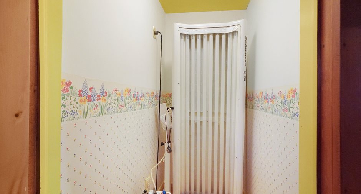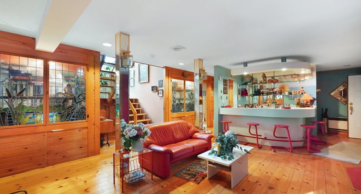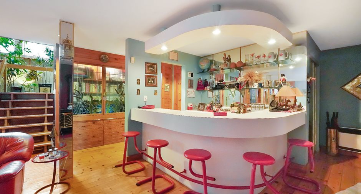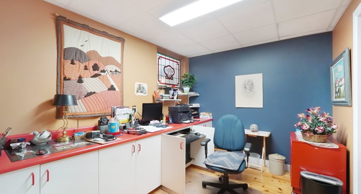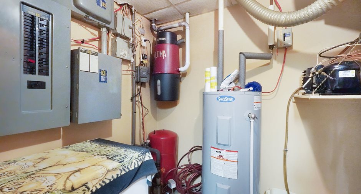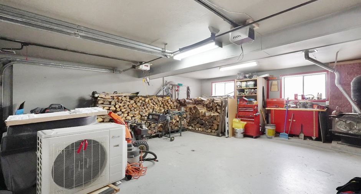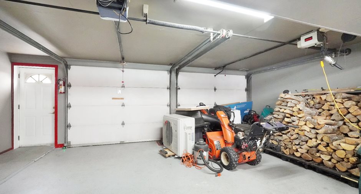Publicity
I AM INTERESTED IN THIS PROPERTY
Presentation
Building and interior
Year of construction
1989
Equipment available
Central vacuum cleaner system installation, Cabine de Bronzage, Wall-mounted air conditioning, Private yard, Electric garage door, Sauna
Bathroom / Washroom
Adjoining to the master bedroom, Whirlpool bath-tub
Heating system
Space heating baseboards
Hearth stove
Oil fireplace, Wood burning stove
Heating energy
Wood, Electricity, Heating oil
Basement
6 feet and over, Separate entrance, Finished basement
Window type
Hung
Windows
PVC
Land and exterior
Foundation
Poured concrete
Siding
Stone
Garage
Double width or more
Driveway
Plain paving stone
Parking (total)
Outdoor (6), Garage (2)
Water supply
Artesian well
Sewage system
Purification field
Topography
Sloped
View
Water
Proximity
Park - green area, Cross-country skiing, ATV trail
Dimensions
Size of building
60 pi
Depth of land
110 m
Depth of building
52 pi
Land area
19590 m²irregulier
Frontage land
142 m
Private portion
259 m²
Room details
| Room | Level | Dimensions | Ground Cover |
|---|---|---|---|
| Primary bedroom | 2nd floor | 13' 6" x 18' 9" pi | Floating floor |
| Bathroom | 2nd floor | 9' x 11' 7" pi | Ceramic tiles |
| Bedroom | 2nd floor | 13' 6" x 18' 9" pi | Floating floor |
| Living room | Ground floor | 15' 7" x 9' 8" pi | Wood |
| Washroom | Ground floor | 5' 2" x 5' 5" pi | Floating floor |
| Living room | Ground floor | 12' 7" x 11' 4" pi | Ceramic tiles |
| Solarium/Sunroom | Ground floor | 19' x 22' 5" pi | Ceramic tiles |
| Kitchen | Ground floor | 7' 9" x 13' 8" pi | Wood |
| Dinette | Ground floor | 7' 6" x 7' 7" pi | Wood |
| Dining room | Ground floor | 12' 9" x 13' 1" pi | Ceramic tiles |
| Family room | Basement | 25' 4" x 16' 9" pi | Wood |
| Other | Basement | 6' x 4' 5" pi | Wood |
| Office | Basement | 11' 3" x 8' 7" pi | Wood |
| Bathroom | Basement | 12' 3" x 5' 10" pi | Wood |
| Other | Basement | 7' 2" x 8' 5" pi | Wood |
| Other | Basement | 5' 4" x 3' 5" pi | |
| Other | Basement | 23' 7" x 22' 8" pi |
Inclusions
bacs à ordure, garnitures de fenêtres
Exclusions
Les biens personnels du vendeur.
Taxes and costs
Municipal Taxes (2023)
3504 $
School taxes (2023)
257 $
Total
3761 $
Monthly fees
Energy cost
240 $
Evaluations (2023)
Building
280 300 $
Land
25 300 $
Total
305 600 $
Notices
Sold without legal warranty of quality, at the purchaser's own risk.
Additional features
Distinctive features
Wooded, Water access, Water front, Non navigable, No neighbours in the back
Occupation
2024-07-01
Zoning
Residential
Publicity





