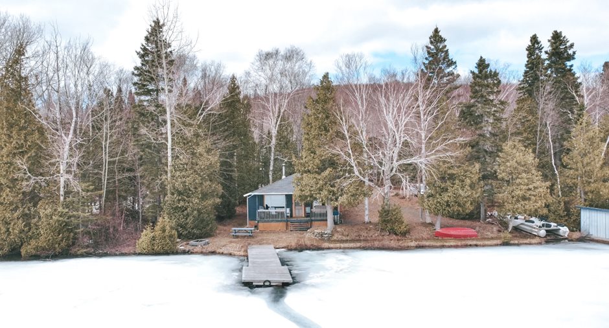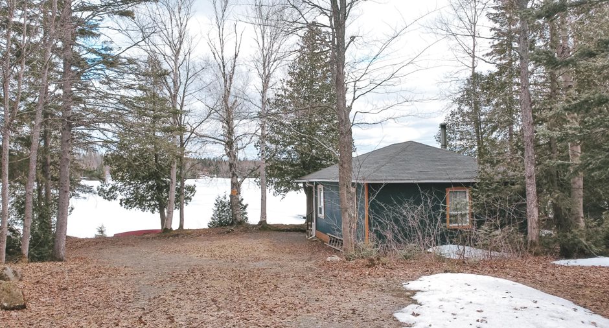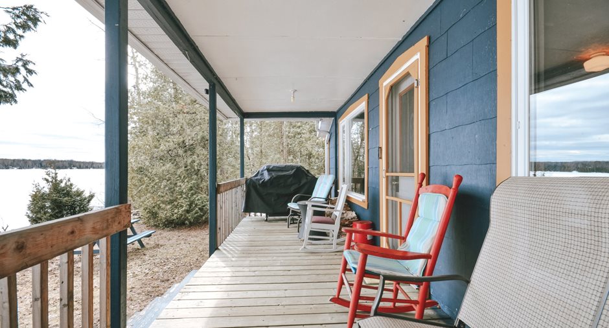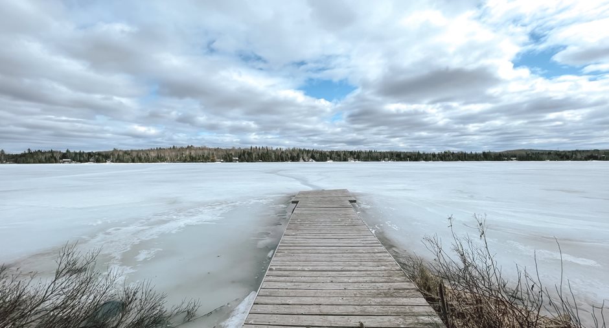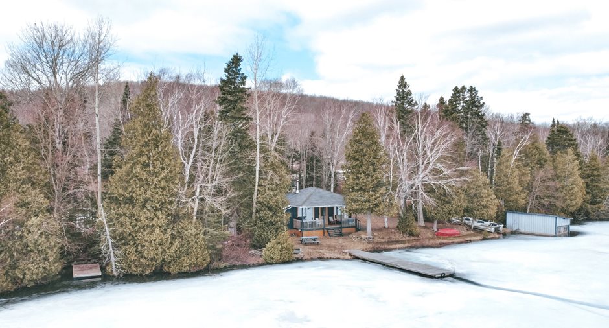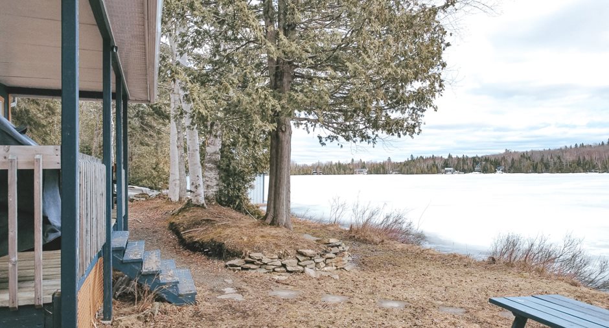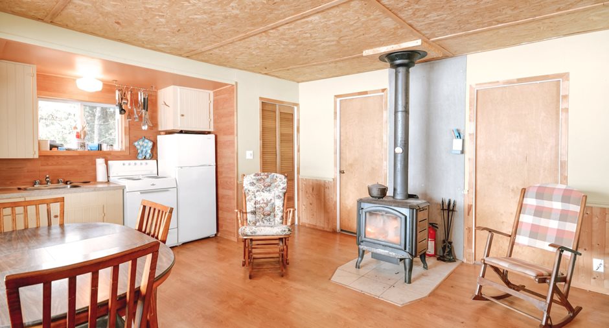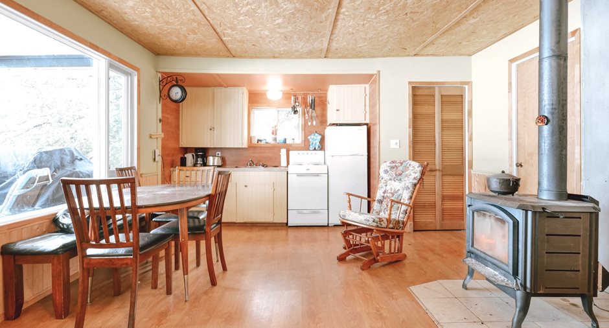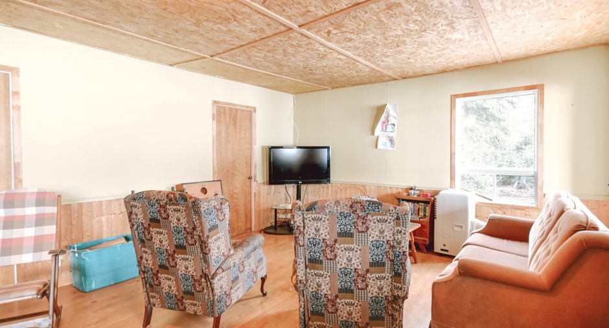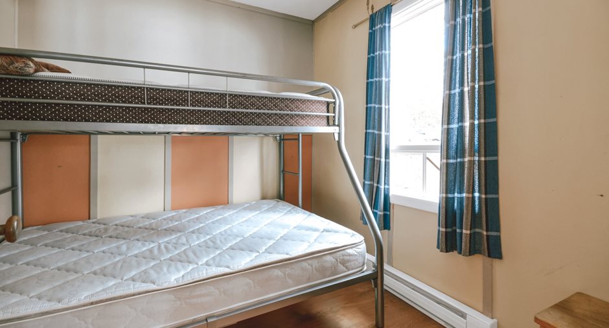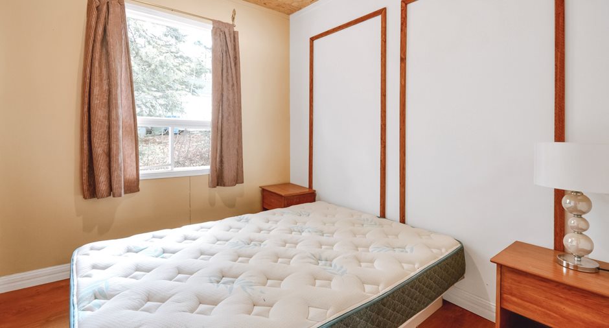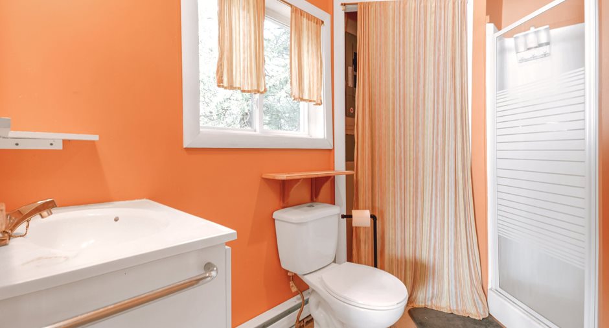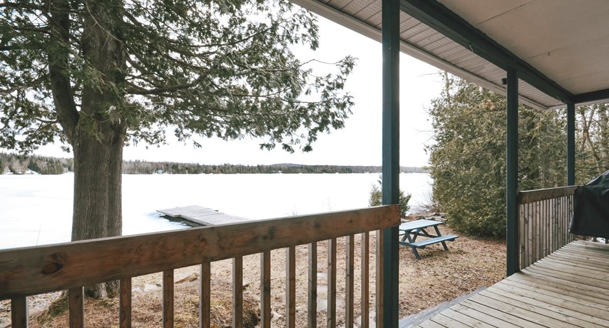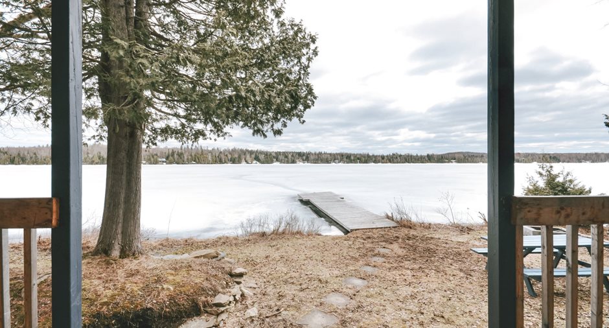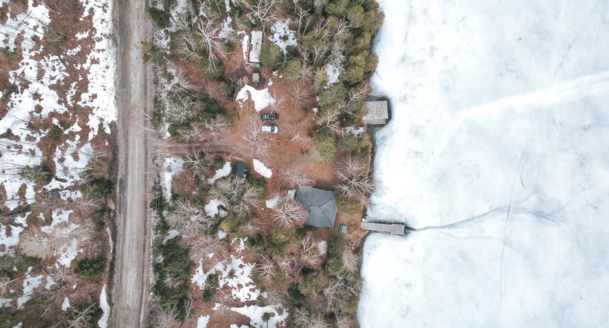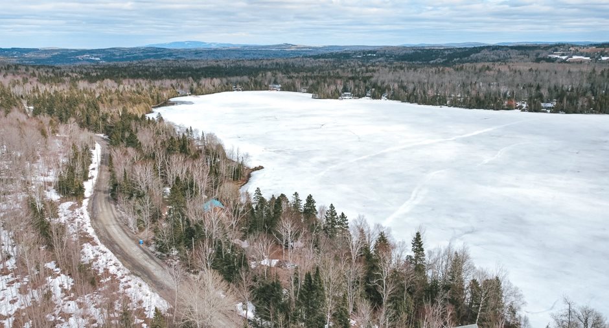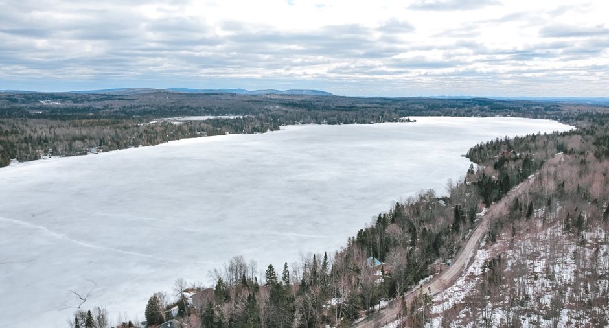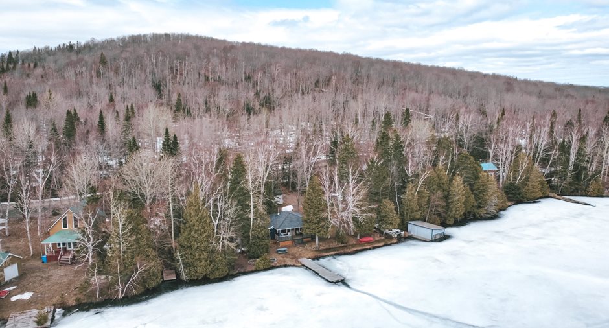Publicity
I AM INTERESTED IN THIS PROPERTY
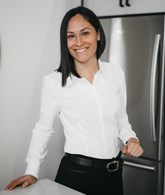
Geneviève Côté
Residential and Commercial Real Estate Broker
Via Capitale Horizon
Real estate agency
Certain conditions apply
Presentation
Building and interior
Heating system
Poêle au bois
Heating energy
Electricity
Basement
No basement
Roofing
Asphalt shingles
Land and exterior
Foundation
Pilotis de Bois, Piles
Water supply
Ground-level well
Sewage system
Septic tank
View
Water, Panoramic
Dimensions
Size of building
7.5 pi
Depth of land
162 pi
Depth of building
7.4 pi
Land area
40968 pi²irregulier
Frontage land
258 pi
Room details
| Room | Level | Dimensions | Ground Cover |
|---|---|---|---|
|
Kitchen
Salle à manger
|
Ground floor |
11' 0" x 14' 0" pi
Irregular
|
Floating floor |
| Living room | Ground floor |
11' 0" x 14' 0" pi
Irregular
|
Floating floor |
|
Bathroom
Laveuse-Sécheuse
|
Ground floor |
9' 0" x 8' 0" pi
Irregular
|
Tiles |
| Bedroom | Ground floor | 9' 0" x 7' 11" pi | Floating floor |
| Bedroom | Ground floor | 8' 0" x 8' pi | Floating floor |
Inclusions
Tous meubles meublant le chalet, literie, vaisselle et ustensile, matelas et lits et ameublement extérieur. Conteneur(remise) qui est présentement sur le terrain avec certains outils mais pas tous. Ponton(Quai flottant avec moteur 9.9 HP), bois de chauffant restant qui est présentement à l'extérieur.
Exclusions
Kayak, paddle board, pedalo, 4roues, 2 barbecue (charbon et propane), 2 vélos, 2 chaises berçante en aluminium pour l'extérieur.
Taxes and costs
Municipal Taxes (2024)
1496 $
School taxes (2024)
73 $
Total
1569 $
Evaluations (2024)
Building
59 900 $
Land
53 300 $
Total
113 200 $
Notices
Sold without legal warranty of quality, at the purchaser's own risk.
Additional features
Distinctive features
Water access, Water front, Seasonal
Occupation
30 days
Zoning
Residential
Publicity





