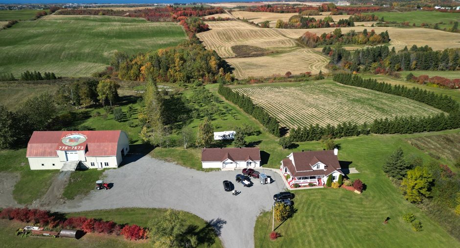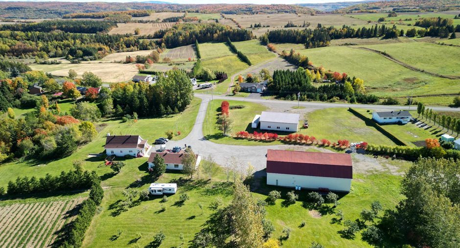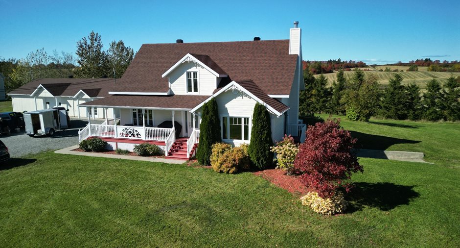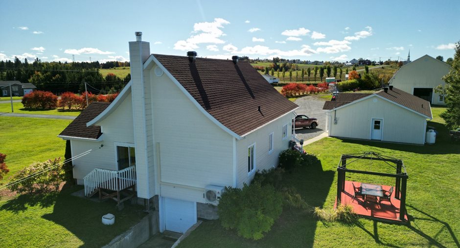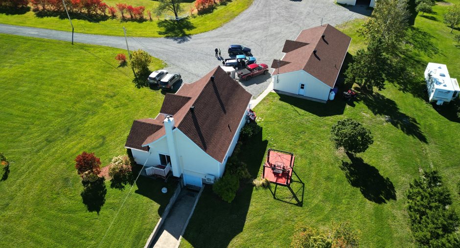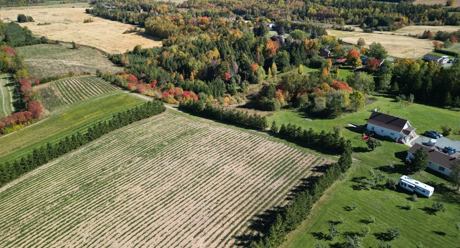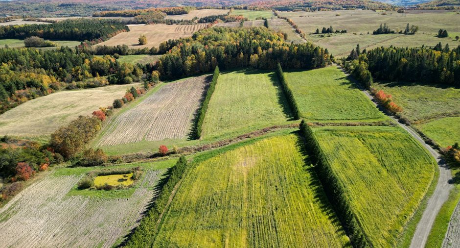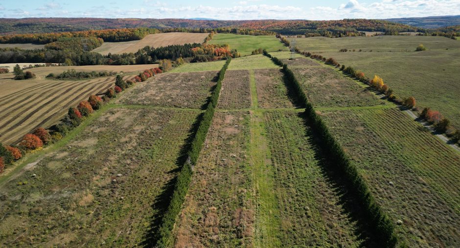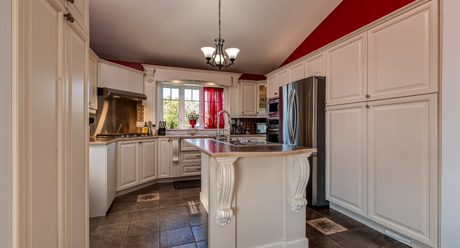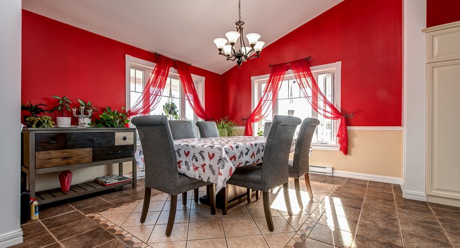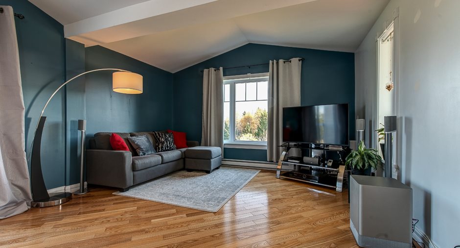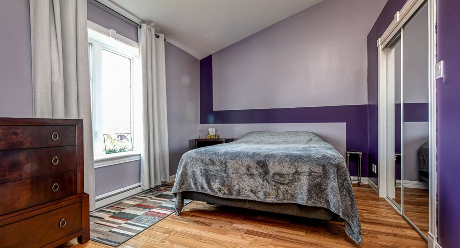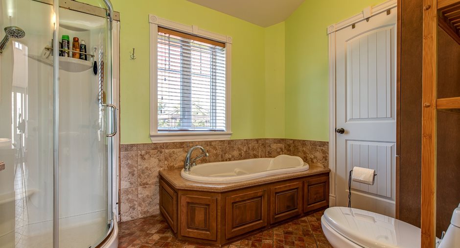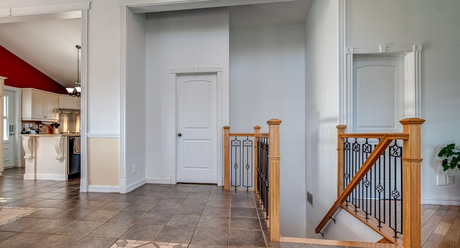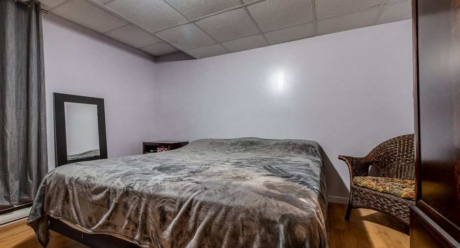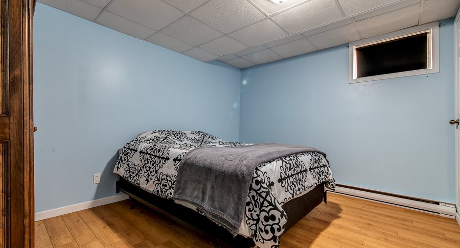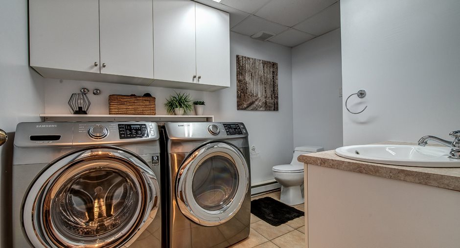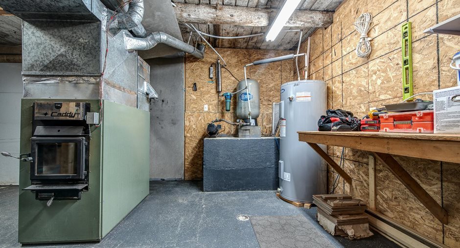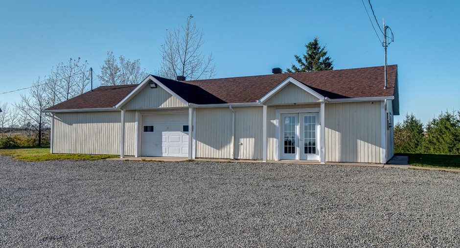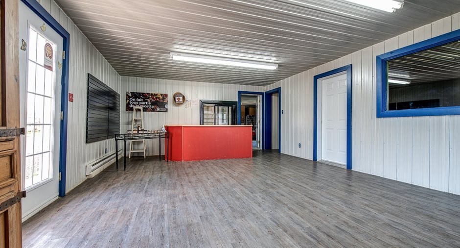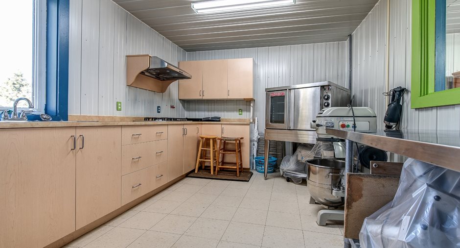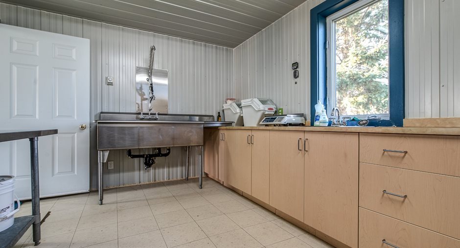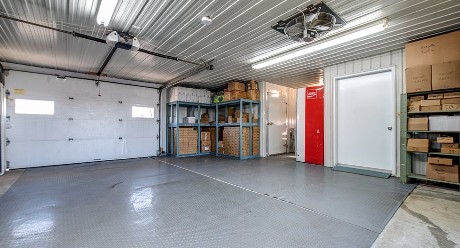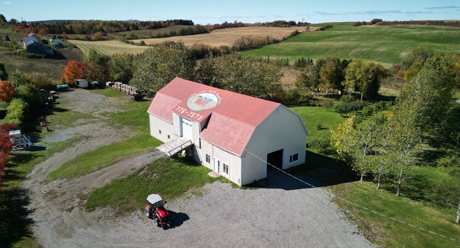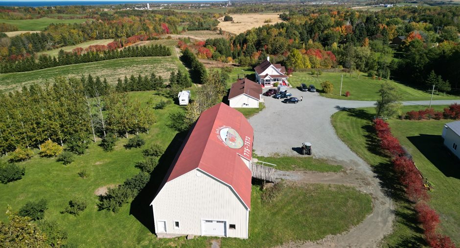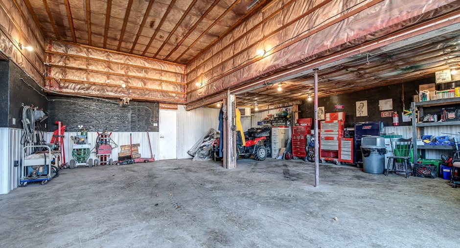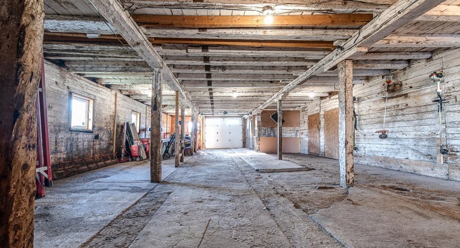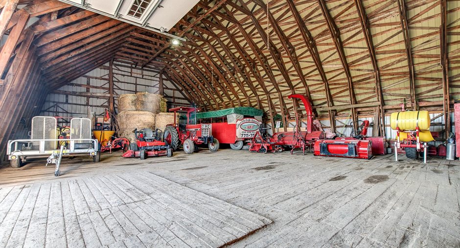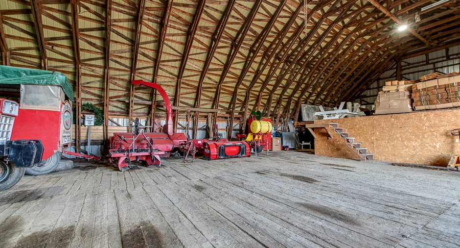Publicity
I AM INTERESTED IN THIS PROPERTY

Simon Bélanger
Residential and Commercial Real Estate Broker
Via Capitale Horizon
Real estate agency
Certain conditions apply
Presentation
Building and interior
Year of construction
1881
Equipment available
Wall-mounted heat pump
Heating system
Electric baseboard units
Heating energy
Wood, Electricity
Basement
6 feet and over, Finished basement
Window type
Crank handle
Windows
PVC
Roofing
Asphalt shingles
Land and exterior
Foundation
Mur nain, Poured concrete, Concrete block
Siding
Vinyl
Water supply
Artesian well
Sewage system
Purification field, Septic tank
Topography
Flat
Dimensions
Size of building
12.38 m
Land area
351181.8 m²
Depth of building
8.5 m
Private portion
113.1 m²
Building area
117.12 m²irregulier
Room details
| Room | Level | Dimensions | Ground Cover |
|---|---|---|---|
| Kitchen | Ground floor | 3,8 x 4,0 M | Ceramic tiles |
| Dining room | Ground floor | 4,0 x 3,8 M | Ceramic tiles |
| Living room | Ground floor | 4,4 x 6,4 M | Wood |
| Primary bedroom | Ground floor | 3,7 x 4,4 M | Wood |
| Bathroom | Ground floor | 3,0 x 3,0 M | Ceramic tiles |
| Hallway | Ground floor |
4,3 x 1,77 M
Irregular
|
Ceramic tiles |
| Solarium/Sunroom | Ground floor | 2,26 x 2,43 M | Floating floor |
| Bathroom | Basement | 2,9 x 2,1 M | Ceramic tiles |
| Bedroom | Basement | 3,3 x 4,0 M | Floating floor |
| Bedroom | Basement | 4,0 x 3,3 M | Floating floor |
| Workshop | Basement | 4,3 x 7,3 M | Concrete |
| Other | Basement | 2,4 x 1,2 M | Concrete |
Inclusions
Pour La maison: Habillage des fenêtres, luminaires, lave-vaisselle, four micro-onde, plaque de cuisine.
Exclusions
Pour le commerce: Inventaire, machinerie et équipements, Matériel roulant. Les listes sont disponibles pour une offre.
Taxes and costs
Municipal Taxes (2024)
2357 $
School taxes (2023)
153 $
Total
2510 $
Monthly fees
Energy cost
508 $
Evaluations (2024)
Building
170 000 $
Land
73 500 $
Total
243 500 $
Notices
Sold without legal warranty of quality, at the purchaser's own risk.
Additional features
Occupation
60 days
Zoning
Agricultural, Residential
Publicity





