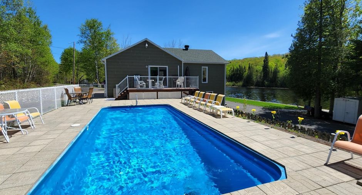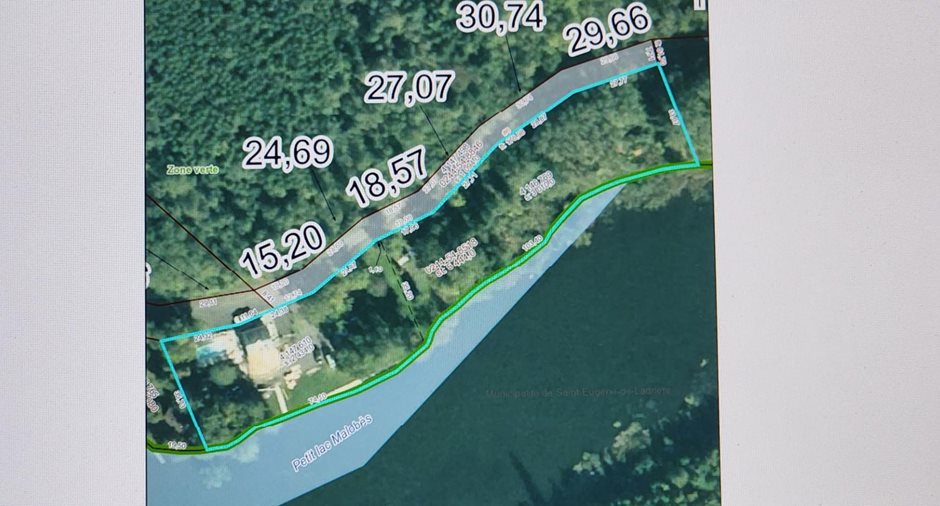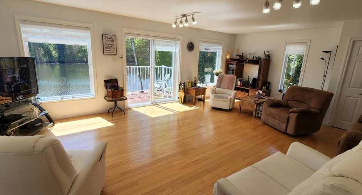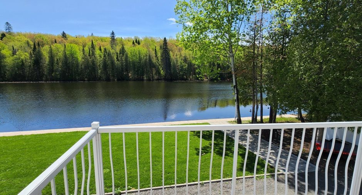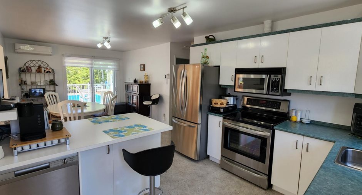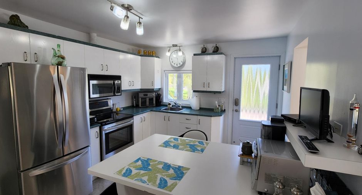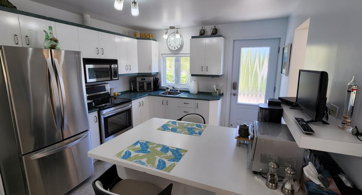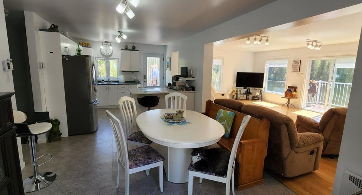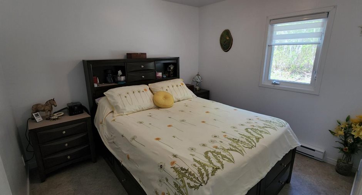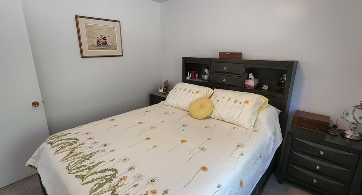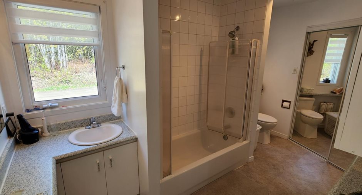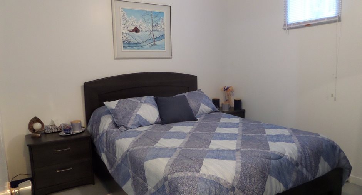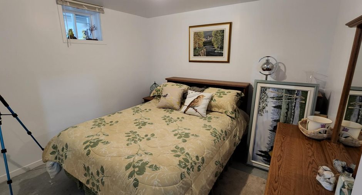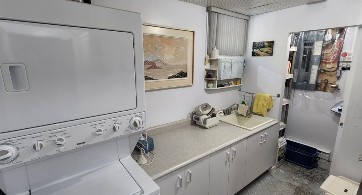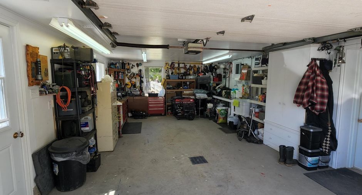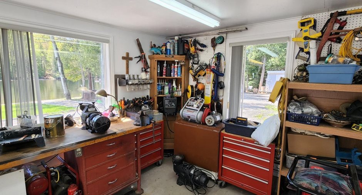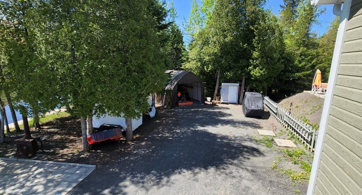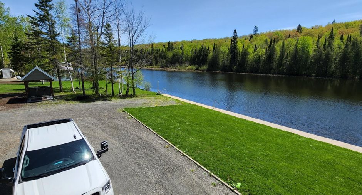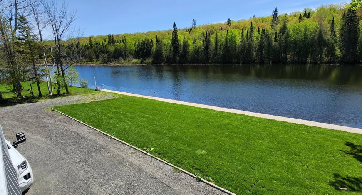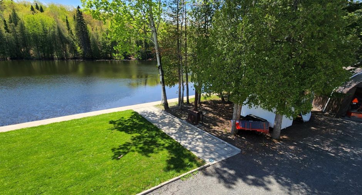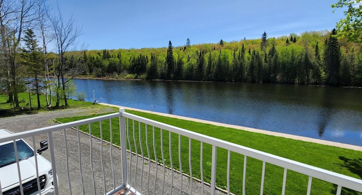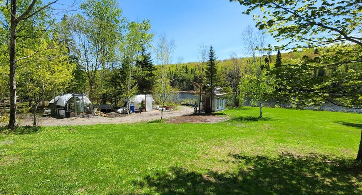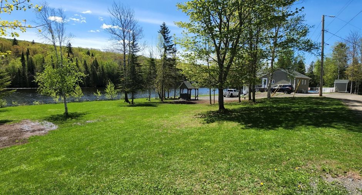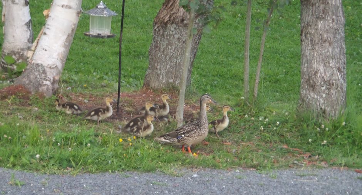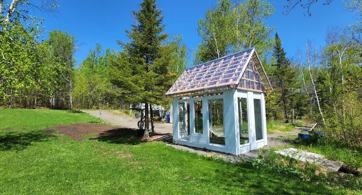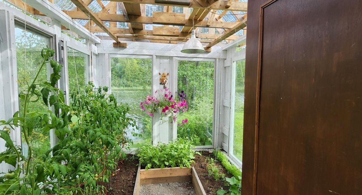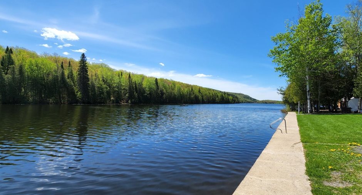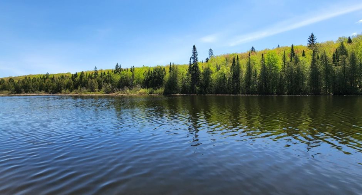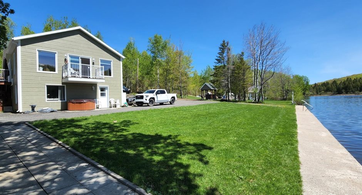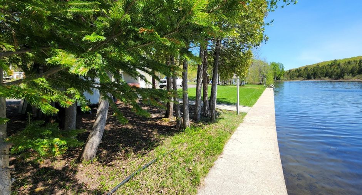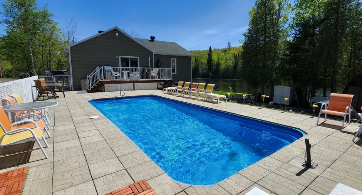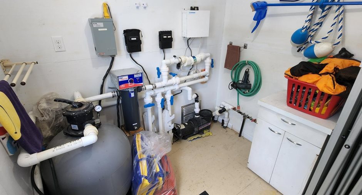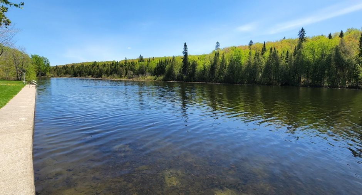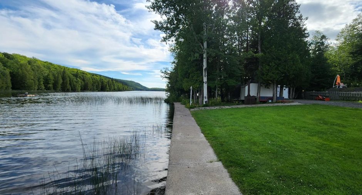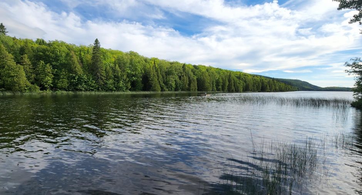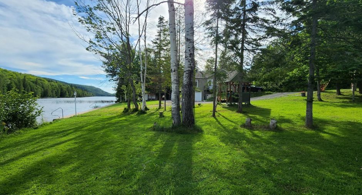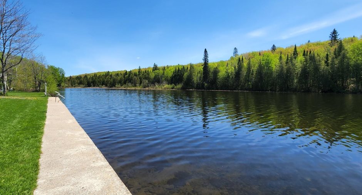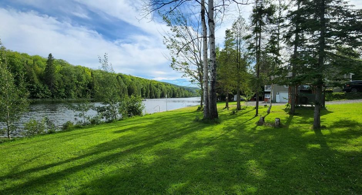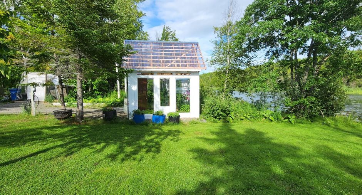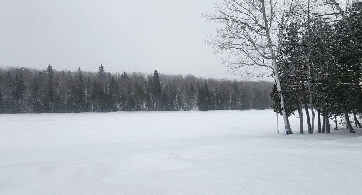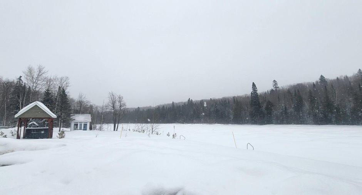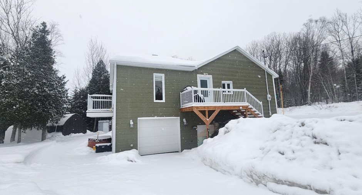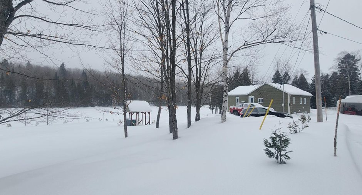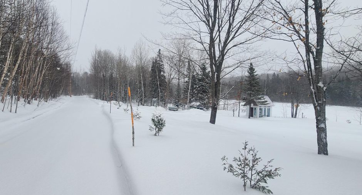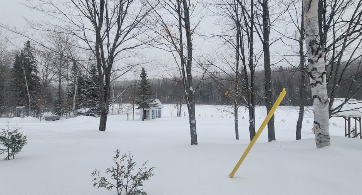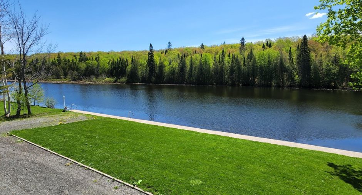Publicity
I AM INTERESTED IN THIS PROPERTY
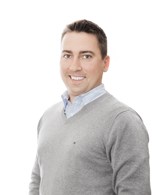
Guillaume Jean
Residential and Commercial Real Estate Broker
Via Capitale Horizon
Real estate agency
Certain conditions apply
Presentation
Building and interior
Equipment available
Wall-mounted air conditioning, Wall-mounted heat pump
Heating system
Electric baseboard units
Heating energy
Electricity
Windows
PVC
Roofing
Asphalt shingles
Land and exterior
Foundation
Poured concrete
Garage
Attached, Heated
Parking (total)
Outdoor (6), Garage (1)
Pool
Au sel., Heated, Inground
Landscaping
Landscape
Water supply
Artesian well, Ground-level well
Sewage system
Septic tank
View
Water, Mountain
Dimensions
Land area
5444 m²
Room details
| Room | Level | Dimensions | Ground Cover |
|---|---|---|---|
| Living room | Ground floor | 15' x 23' 10" pi | Wood |
| Kitchen | Ground floor | 10' 10" x 10' 3" pi | Tiles |
| Dining room | Ground floor | 10' 10" x 13' 3" pi | Tiles |
| Primary bedroom | Ground floor | 10' 5" x 9' 5" pi | Tiles |
| Bathroom | Ground floor | 12' x 7' pi | Tiles |
| Bedroom | Basement | 10' 6" x 9' 10" pi | Concrete |
| Bedroom | Basement | 10' x 9' 10" pi | Concrete |
| Family room | Basement | 12' 7" x 10' 3" pi | Concrete |
| Laundry room | Basement | 12' 7" x 6' 7" pi | Concrete |
Inclusions
-Thermopompe (2 têtes),spa, piscine creusée avec chauffe-eau et accessoires, lave-vaisselle, micro-ondes à hotte intégrée, luminaires, stores, rideaux, installation électrique pour génératrice et génératrice.
Taxes and costs
Municipal Taxes (2024)
2139 $
School taxes (2023)
143 $
Total
2282 $
Evaluations (2024)
Building
153 600 $
Land
10 000 $
Total
163 600 $
Notices
Sold without legal warranty of quality, at the purchaser's own risk.
Additional features
Distinctive features
Water access, Water front, Navigable, No neighbours in the back, Cul-de-sac
Occupation
60 days
Zoning
Agricultural
Publicity





