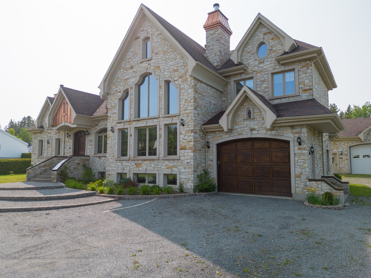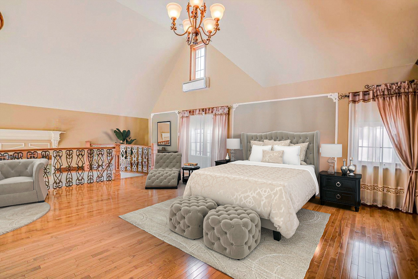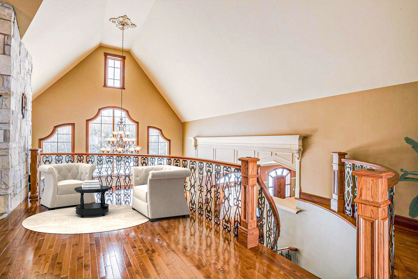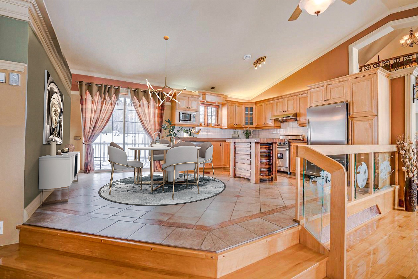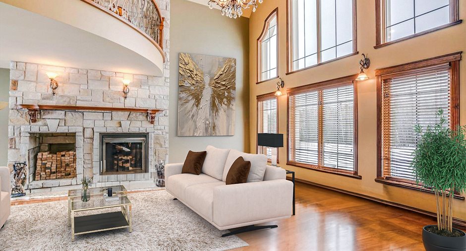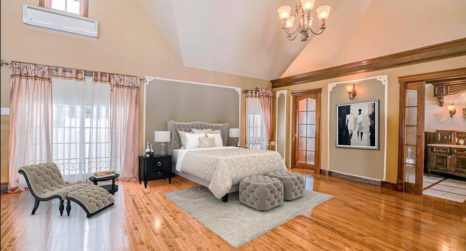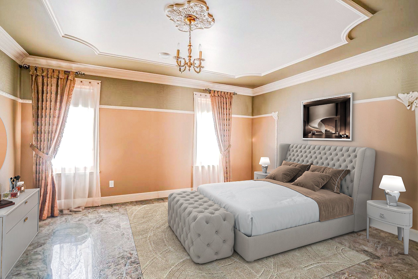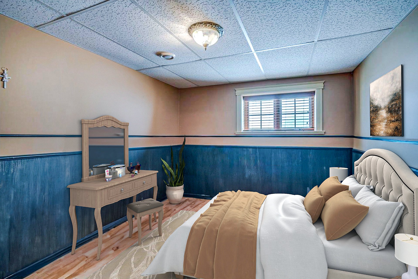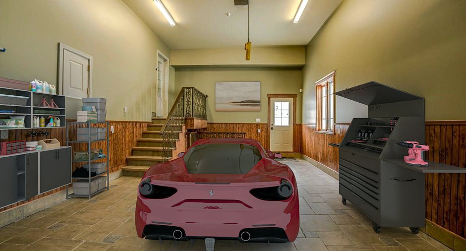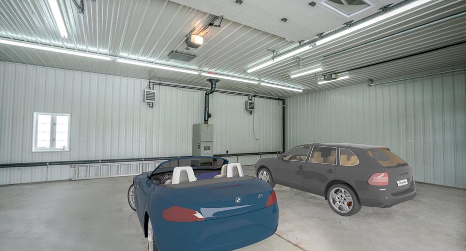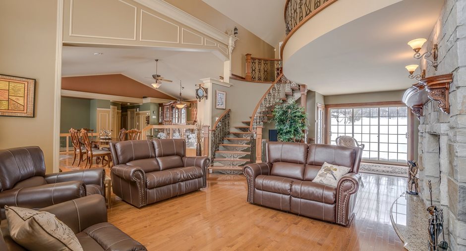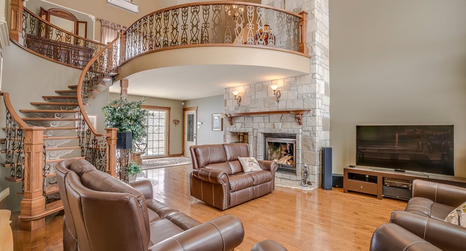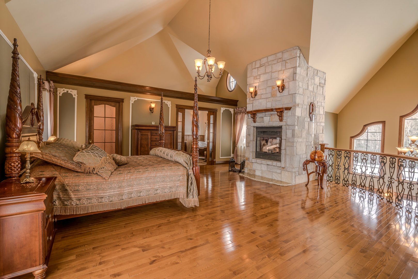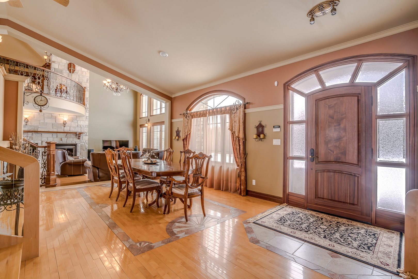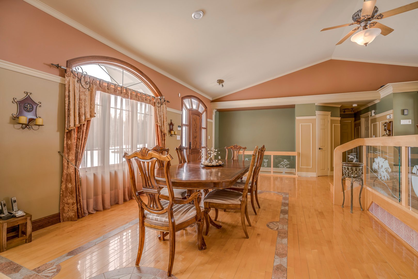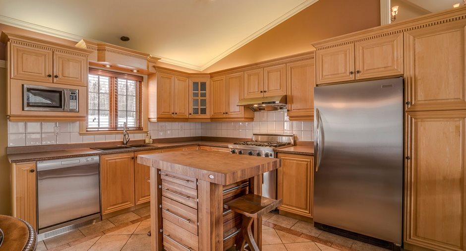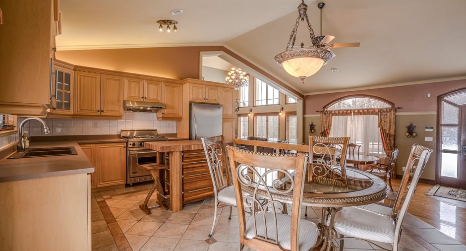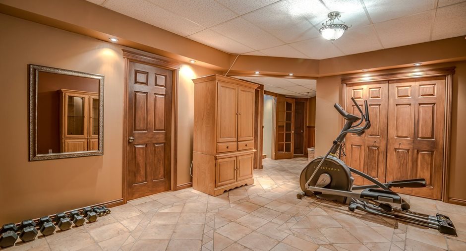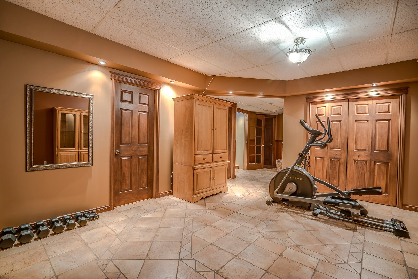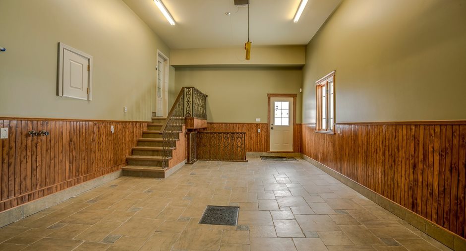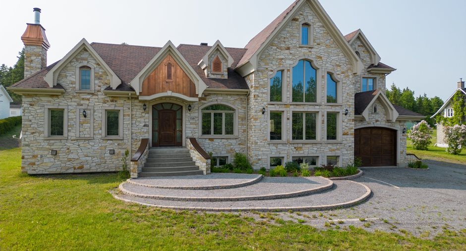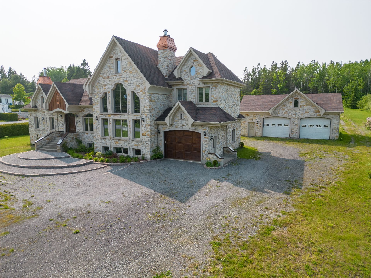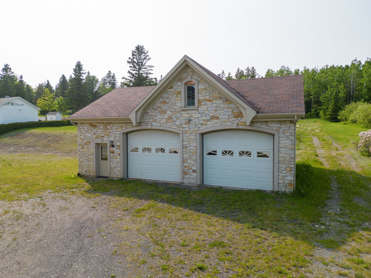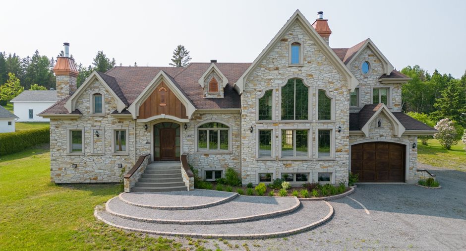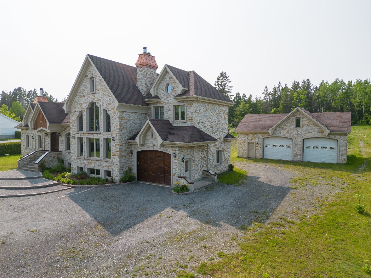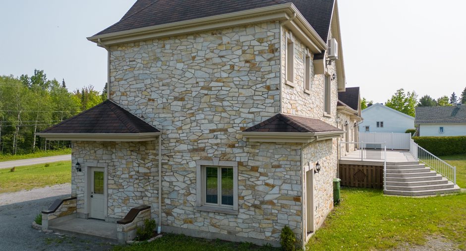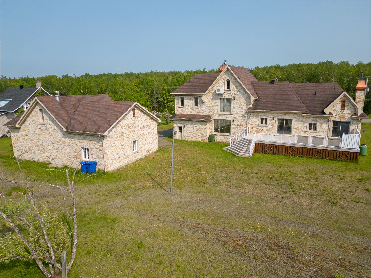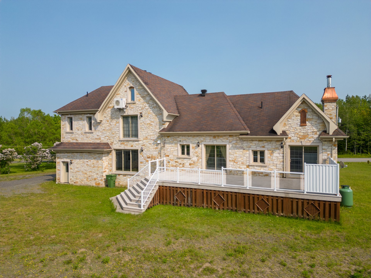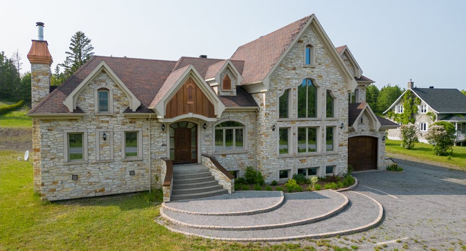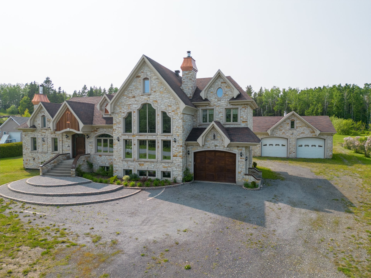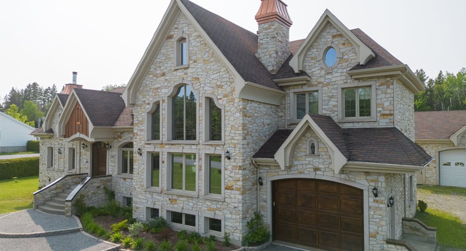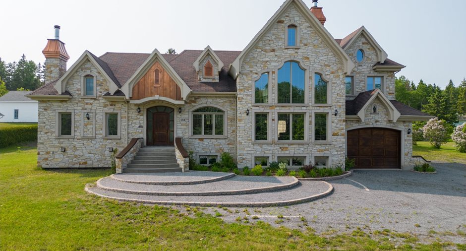Publicity
I AM INTERESTED IN THIS PROPERTY
Certain conditions apply
Presentation
Building and interior
Year of construction
1989
Equipment available
Central vacuum cleaner system installation, Ventilation system, Electric garage door, Wall-mounted heat pump
Heating system
Hot water, Radiant
Hearth stove
Wood fireplace
Heating energy
Wood, Electricity
Basement
Finished basement
Cupboard
Wood, Laminated
Window type
Crank handle
Windows
Wood, PVC
Roofing
Asphalt shingles
Land and exterior
Foundation
Poured concrete
Siding
Concrete, Stone
Garage
Attached, Heated, Detached, Double width or more, Single width
Parking (total)
Outdoor (12), Garage (4)
Water supply
Fontaine Sur le Rock
Sewage system
Purification field, Septic tank
Dimensions
Size of building
10.75 m
Depth of land
114.64 m
Depth of building
23.55 m
Land area
5742.1 m²irregulier
Frontage land
50 m
Room details
| Room | Level | Dimensions | Ground Cover |
|---|---|---|---|
|
Kitchen
Cuisine et 1ere salle à manger
|
Ground floor |
13' 6" x 18' 5" pi
Irregular
|
Ceramic tiles |
|
Dining room
Insertion de céramique
|
Ground floor |
13' 3" x 23' 4" pi
Irregular
|
Wood |
|
Living room
Foyer bois/Grande fenestration
|
Ground floor |
18' 10" x 31' pi
Irregular
|
Wood |
|
Walk-in closet
Grand hall d'entrée
|
Ground floor |
7' x 6' 2" pi
Irregular
|
Wood |
|
Bathroom
Grande douche en céramique
|
Ground floor |
8' 7" x 10' 5" pi
Irregular
|
Ceramic tiles |
| Bedroom | Ground floor |
12' x 14' 11" pi
Irregular
|
Linoleum |
|
Office
Bureau/Chambre
|
Ground floor | 9' x 12' 1" pi | Wood |
|
Primary bedroom
T.Cathédrale/Foyer/Thermopompe
|
2nd floor |
20' 3" x 27' 2" pi
Irregular
|
Wood |
|
Bathroom
Avec insertions de bois
|
2nd floor | 7' 11" x 12' 2" pi | Ceramic tiles |
|
Walk-in closet
Système de rangement
|
2nd floor | 7' 5" x 7' 11" pi | Wood |
|
Family room
Avec escalier design
|
Basement | 18' 5" x 30' 11" pi | Wood |
|
Living room
Gym/Salon
|
Basement |
15' 9" x 12' 8" pi
Irregular
|
Ceramic tiles |
| Bedroom | Basement |
9' 6" x 13' pi
Irregular
|
Wood |
|
Office
Bureau sans fenêtre
|
Basement |
9' 8" x 13' pi
Irregular
|
Wood |
| Bathroom | Basement | 7' 7" x 7' 9" pi | Ceramic tiles |
|
Storage
Avec Garde-Robe de Cèdre
|
Basement |
10' 6" x 12' 10" pi
Irregular
|
Ceramic tiles |
|
Storage
Sys. Chauffage Eau 3 niveaux
|
Basement |
9' 11" x 10' 6" pi
Irregular
|
Other
Plancher de Contreplaqué
|
Inclusions
Lave-vaisselle, balayeuse centrale et ses accessoires, système d'alarme, luminaires, thermopompe, 2 échangeurs d'air.
Exclusions
Bonbonne de propane louée, cuisinière au propane, îlot amovible de cuisine.
Taxes and costs
Municipal Taxes (2024)
6601 $
School taxes (2023)
551 $
Total
7152 $
Evaluations (2024)
Building
681 000 $
Land
41 400 $
Total
722 400 $
Additional features
Distinctive features
No neighbours in the back
Occupation
30 days
Zoning
Agricultural
Publicity





