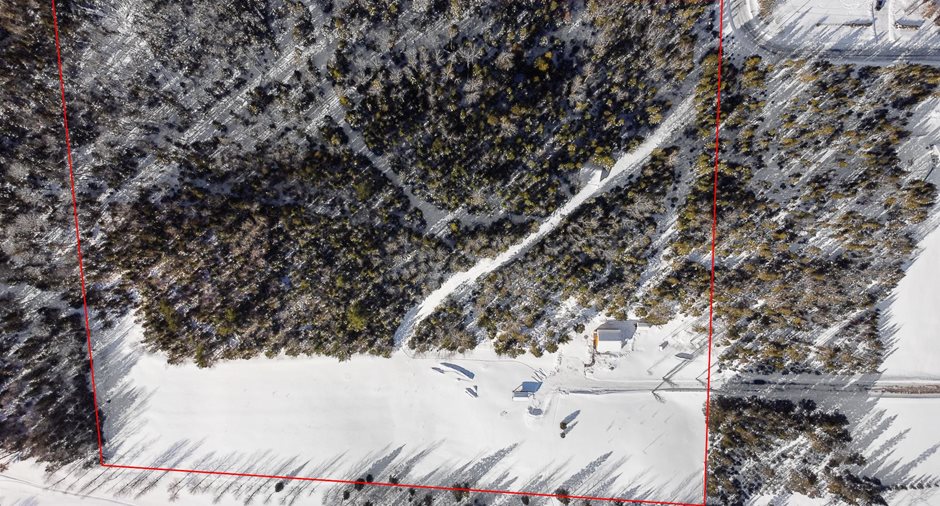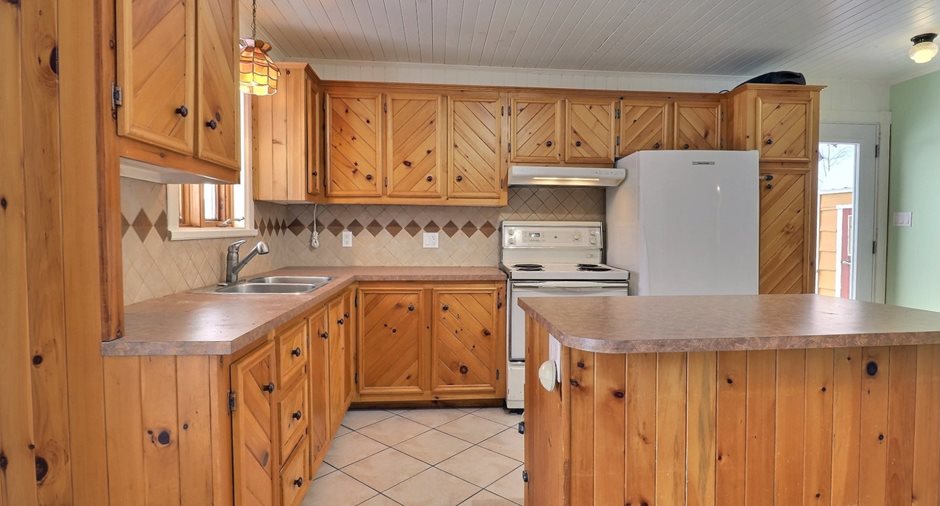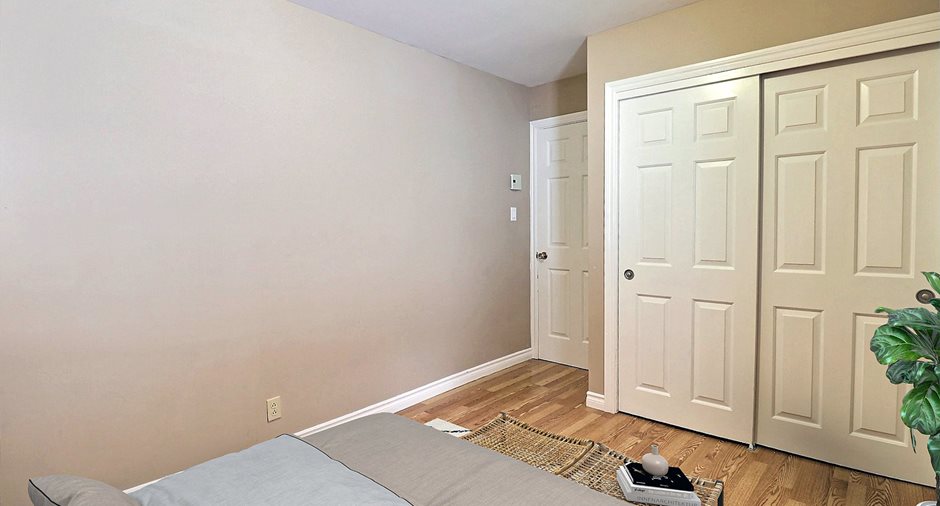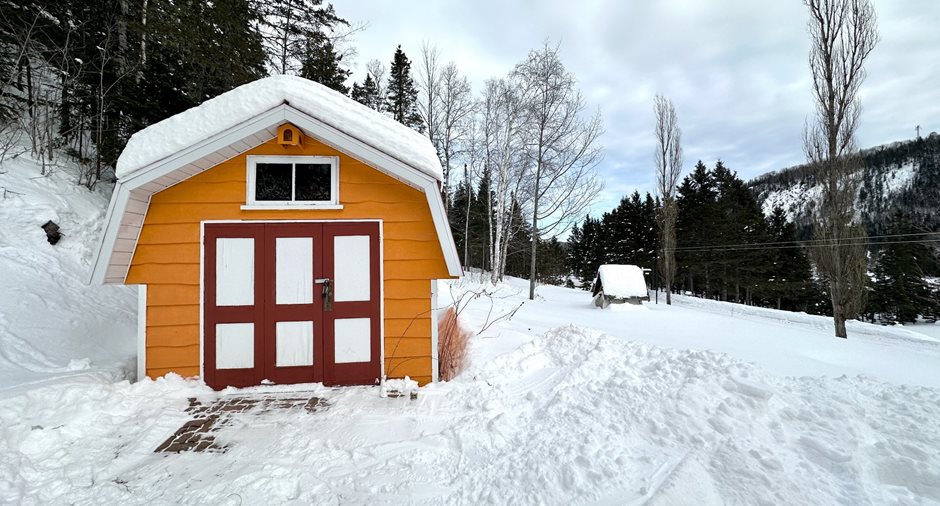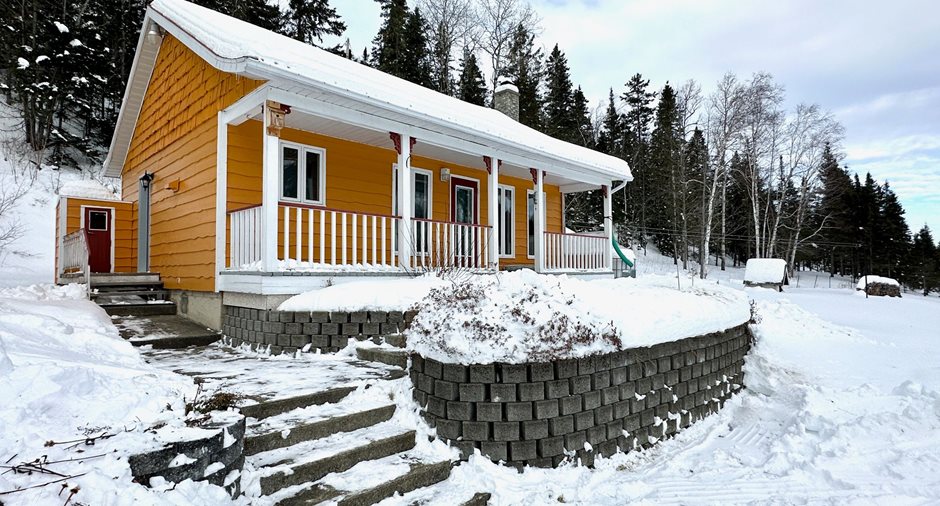Publicity
I AM INTERESTED IN THIS PROPERTY

David Boulianne
Residential and Commercial Real Estate Broker
Via Capitale Horizon
Real estate agency
Presentation
Building and interior
Year of construction
1984
Bathroom / Washroom
Separate shower
Heating system
Space heating baseboards, Electric baseboard units
Hearth stove
Wood burning stove
Heating energy
Electricity
Basement
Low (less than 6 feet), Crawl Space
Cupboard
Wood
Window type
Sliding, Crank handle
Windows
Wood
Roofing
Tin
Land and exterior
Foundation
Poured concrete
Siding
Wood
Garage
Detached
Driveway
Not Paved
Parking (total)
Outdoor (4), Garage (1)
Landscaping
Landscape
Water supply
Artesian well
Sewage system
Purification field, Septic tank
View
Mountain
Proximity
Daycare centre, Elementary school, Cross-country skiing, Snowmobile trail, ATV trail
Dimensions
Size of building
9.3 m
Depth of land
217.63 m
Depth of building
6.83 m
Land area
57186.2 m²
Frontage land
262.5 m
Room details
| Room | Level | Dimensions | Ground Cover |
|---|---|---|---|
|
Living room
Porte extérieure
|
Ground floor | 11' 4" x 20' 9" pi | Wood |
|
Kitchen
Porte extérieure
|
Ground floor | 12' 2" x 8' pi | Ceramic tiles |
| Bedroom | Ground floor | 9' 1" x 10' 2" pi | Floating floor |
|
Bathroom
Douche indépendante
|
Ground floor | 4' 8" x 8' 7" pi | Ceramic tiles |
| Laundry room | Ground floor | 5' x 7' 3" pi | Ceramic tiles |
Inclusions
Le lit escamotable, la cuisinière, le micro-onde, le poêle (vendu sans garantie quant à leur conformité à la réglementation applicable ainsi qu'aux exigences imposées par les compagnies d'assurances), l'excédant du bois de chauffage.
Exclusions
Les pôles à rideaux, les rideaux, le contenu de la remise et du garage, le collecteur d'eau de pluie, les mangeoires, les cabanes à oiseaux, les plants de mini kiwis.
Taxes and costs
Municipal Taxes (2024)
2060 $
School taxes (2024)
105 $
Total
2165 $
Monthly fees
Energy cost
115 $
Evaluations (2024)
Building
94 600 $
Land
49 200 $
Total
143 800 $
Additional features
Distinctive features
No neighbours in the back, Cul-de-sac, Private street, Wooded
Occupation
2024-06-01
Publicity






