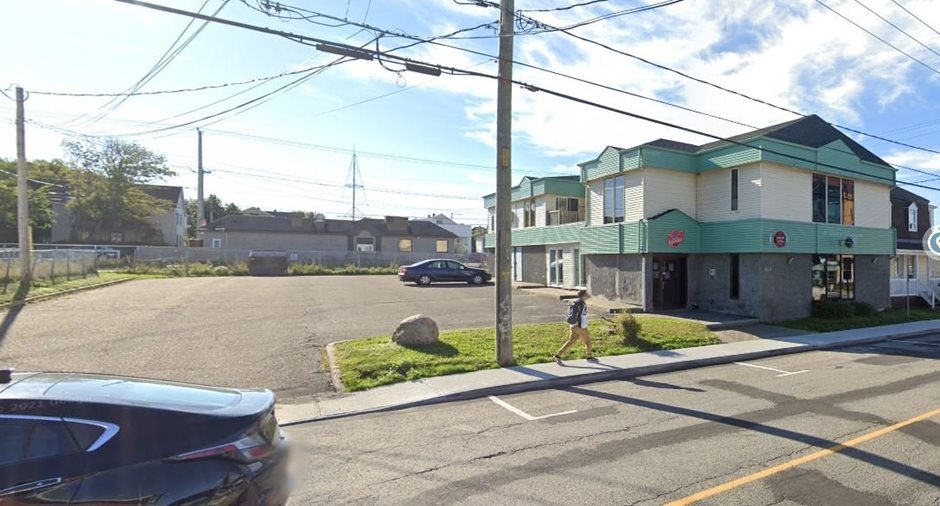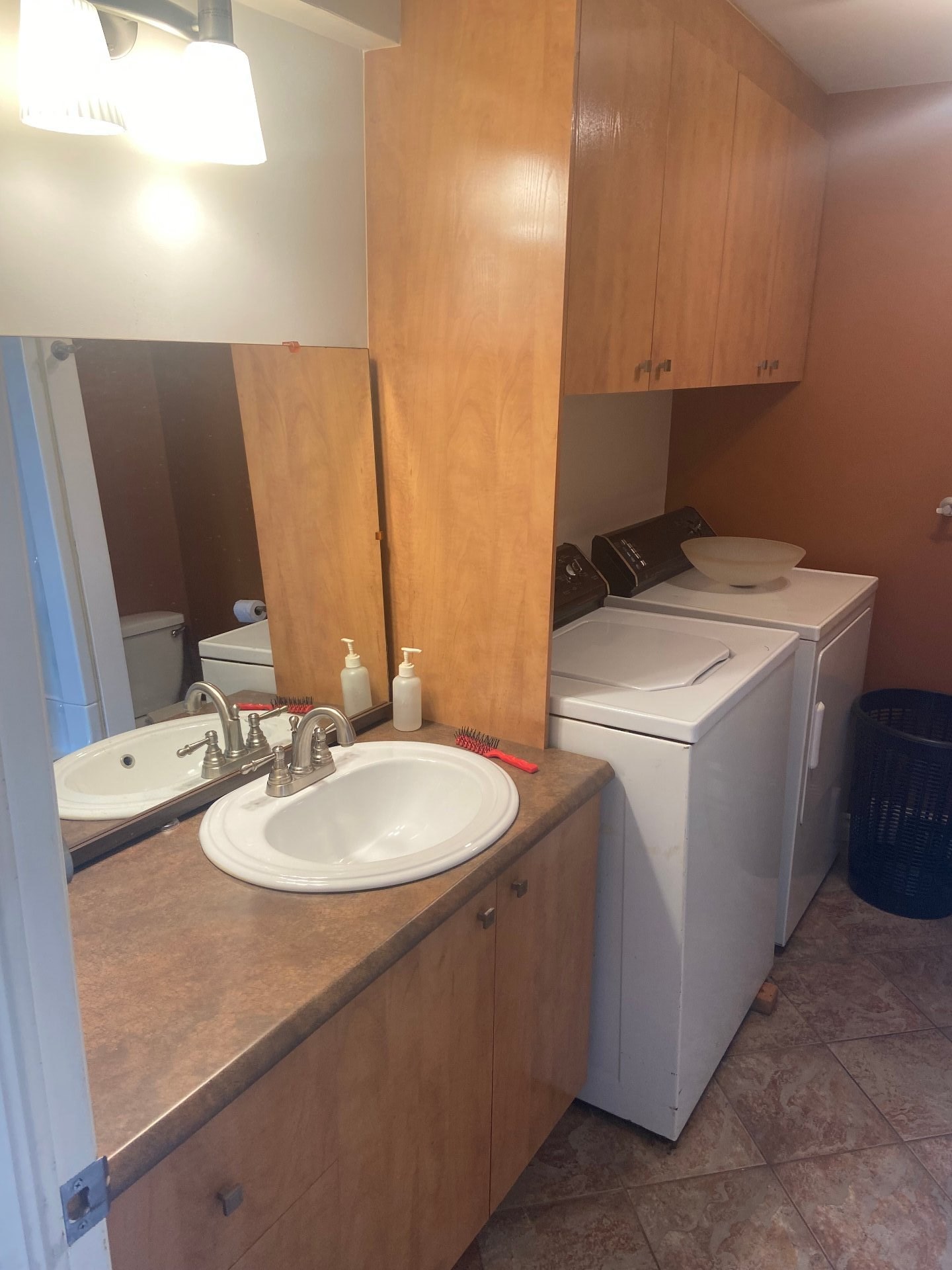Publicity
I AM INTERESTED IN THIS PROPERTY

Simon Bélanger
Residential and Commercial Real Estate Broker
Via Capitale Horizon
Real estate agency
Certain conditions apply
Presentation
Building and interior
Year of construction
1940
Number of floors
2
Heating system
Electric baseboard units
Heating energy
Electricity
Basement
partiellement, No basement, Crawl Space
Roofing
Asphalt shingles, Elastomer membrane
Land and exterior
Foundation
Poured concrete
Siding
Steel, Aluminum, Granex
Water supply
Municipality
Sewage system
Municipal sewer
Proximity
centre-ville, Public transport
Dimensions
Size of building
93.9 pi
Frontage land
29.02 m
Depth of building
29.5 pi
Depth of land
28.67 m
Building area
3207 pi²irregulier
Land area
875.3 m²irregulier
Inclusions
Coffre fort antique, meuble chute à dépôt, bureau blanc pour employés, cabanon, extincteur feu, chambre froide, compresseur, balance de tuile à plancher (réparation), comptoir bar (rez-de-chaussée et à l'étage), système d'alarme non relié.
Exclusions
Enseignes, cadres décoratifs, système de lumières et de son, supports & télévisions, mobiliers de bar, système de draft, lave verre, coffre Teldel , machine à glace, caisse enregistreuse, guichet automatique, grosse tablette bleu, armoire métal grise, meuble coffre fort beige, compteur à fort et à d
Taxes and costs
Municipal Taxes (2024)
8576 $
School taxes (2023)
324 $
Total
8900 $
Monthly fees
Insurance
750 $
Energy cost
523 $
Maintenance / Repairment
383 $
Total
1656 $
Evaluations (2024)
Building
293 400 $
Land
118 200 $
Total
411 600 $
Notices
Sold without legal warranty of quality, at the purchaser's own risk.
Additional features
Occupation
45 days
Zoning
Commercial, Residential
Publicity























