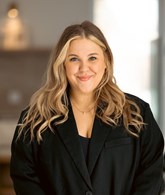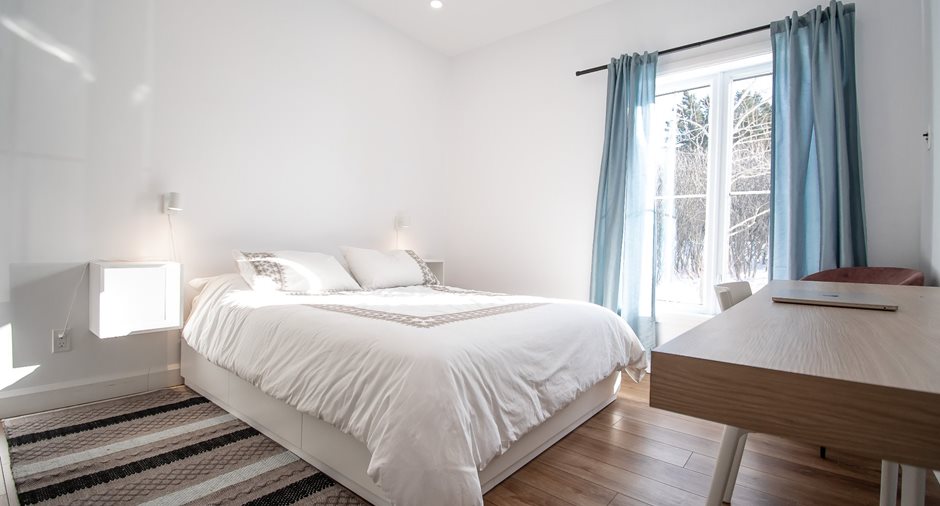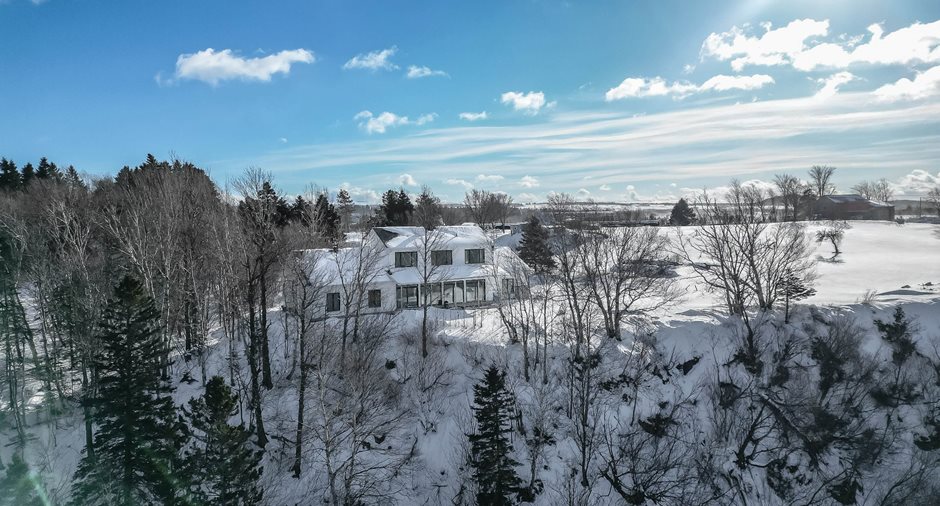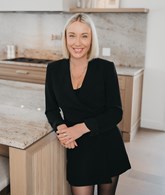Publicity
I AM INTERESTED IN THIS PROPERTY

Catherine Elisabeth Perreault
Residential Real Estate Broker
Via Capitale Horizon
Real estate agency
Certain conditions apply
Presentation
Building and interior
Year of construction
2021
Equipment available
Ventilation system, Wall-mounted heat pump
Bathroom / Washroom
Adjoining to the master bedroom, bain autoportant, Separate shower
Heating system
planchers chauffants, Electric baseboard units
Heating energy
Electricity
Basement
No basement
Windows
triple verre, PVC
Roofing
Asphalt shingles
Land and exterior
Foundation
Poured concrete
Siding
clin d'aggloméré
Driveway
Chemin privé
Parking (total)
Outdoor (10)
Water supply
Municipality
Sewage system
Purification field, Septic tank
View
Water
Proximity
Highway, Daycare centre, Golf, Park - green area, Bicycle path, Elementary school, Cross-country skiing, Public transport
Dimensions
Land area
14395.3 m²
Private portion
281.9 m²
Room details
| Room | Level | Dimensions | Ground Cover |
|---|---|---|---|
| Hallway | Ground floor | 7' x 7' 6" pi | Ceramic tiles |
| Walk-in closet | Ground floor | 6' 4" x 7' 6" pi | Ceramic tiles |
| Other | Ground floor | 39' x 18' pi |
Other
Bois d'ingénierie
|
| Other | Ground floor | 8' 2" x 7' 6" pi |
Other
Bois d'ingénierie
|
| Bedroom | Ground floor | 11' 4" x 12' 8" pi |
Other
Bois flottant
|
| Bedroom | Ground floor | 11' 4" x 12' 8" pi |
Other
Bois flottant
|
| Bedroom | Ground floor | 11' 4" x 12' 8" pi |
Other
Bois flottant
|
| Bedroom | Ground floor | 10' 4" x 12' 8" pi |
Other
Bois flottant
|
| Family room | Ground floor | 17' 6" x 14' 10" pi |
Other
Bois d'ingénierie
|
|
Laundry room
Entrée extérieur
|
Ground floor | 9' x 9' pi | Ceramic tiles |
|
Bathroom
Bain autoportant et douche
|
Ground floor | 10' x 11' 3" pi | Ceramic tiles |
| Other | Ground floor | 9' 9" x 7' 6" pi | Concrete |
| Primary bedroom | 2nd floor | 12' 6" x 14' 6" pi |
Other
Bois flottant
|
|
Other
Bain autoportant et douche
|
2nd floor | 13' x 9' 9" pi | Ceramic tiles |
| Walk-in closet | 2nd floor | 7' 6" x 5' 2" pi |
Other
Bois flottant
|
| Office | 2nd floor | 11' 10" x 8' 8" pi |
Other
Bois flottant
|
| Office | 2nd floor | 11' 4" x 10' 6" pi |
Other
Bois flottant
|
Inclusions
Luminaires, lave-vaisselles, deux transformateurs 600V/200V, armoire informatique aménagée pour le câblage réseau et les équipements actifs.
Taxes and costs
Municipal Taxes (2023)
7632 $
School taxes (2023)
599 $
Total
8231 $
Monthly fees
Energy cost
238 $
Evaluations (2023)
Building
555 100 $
Land
171 100 $
Total
726 200 $
Additional features
Distinctive features
Water access, Water front, chemin privé, No neighbours in the back, Wooded
Occupation
60 days
Zoning
Residential
Publicity













































