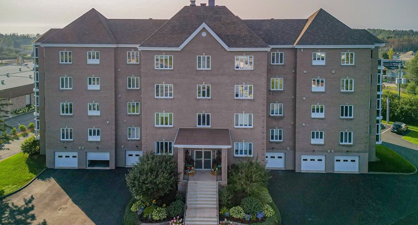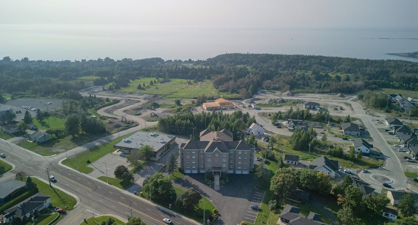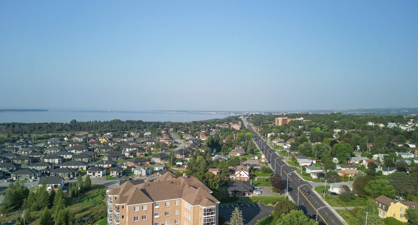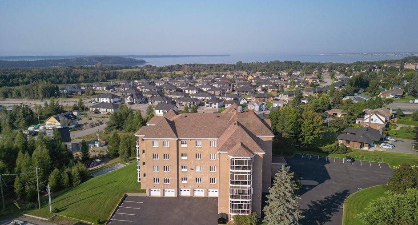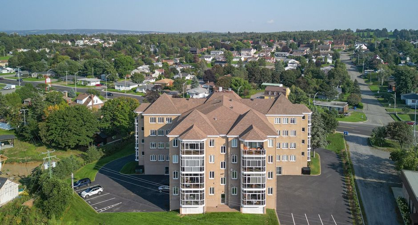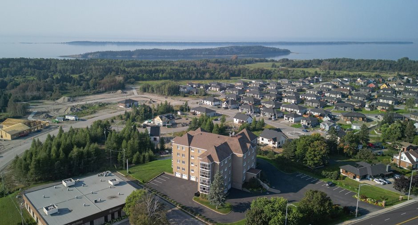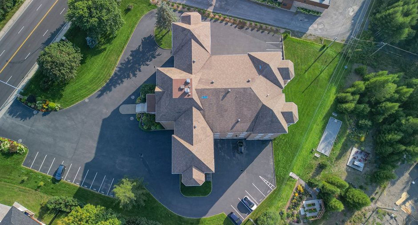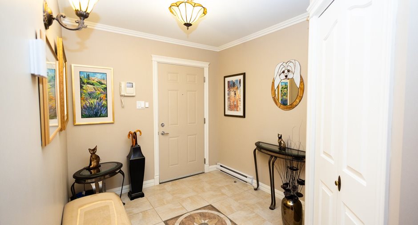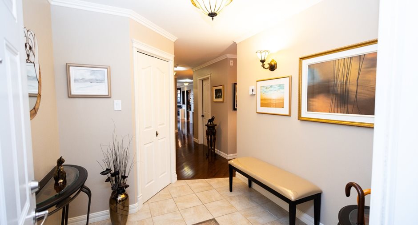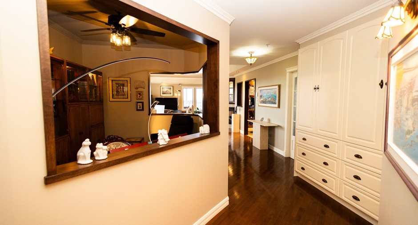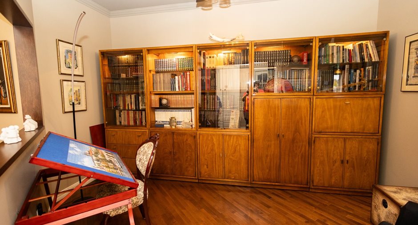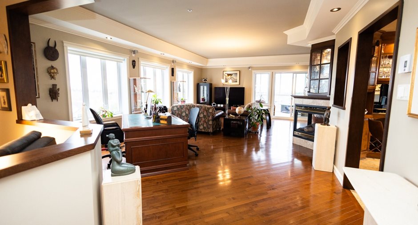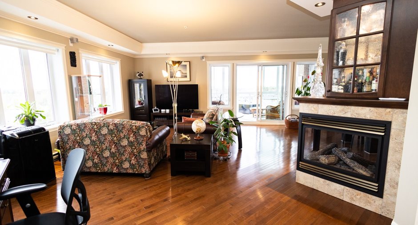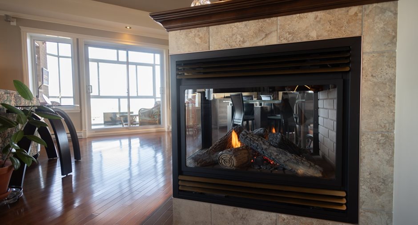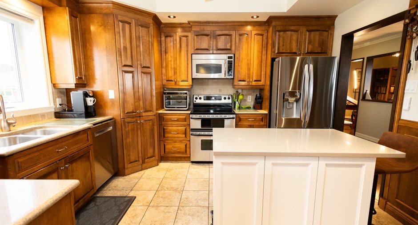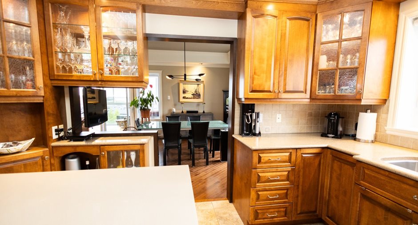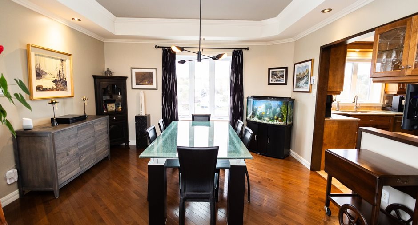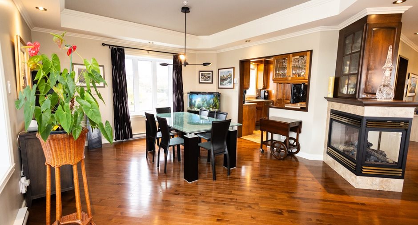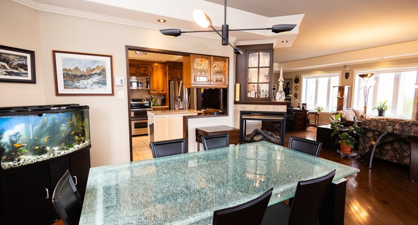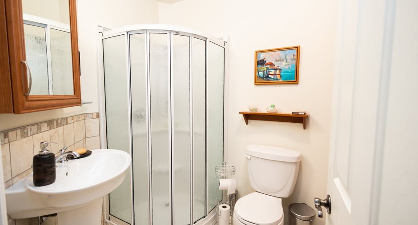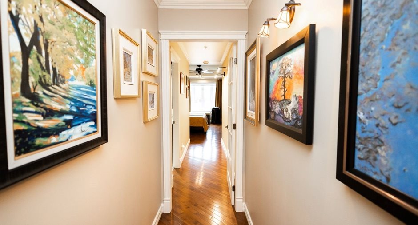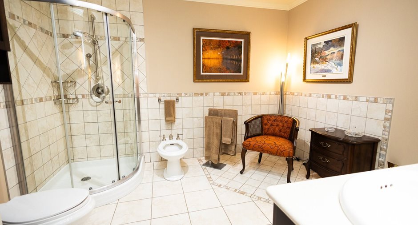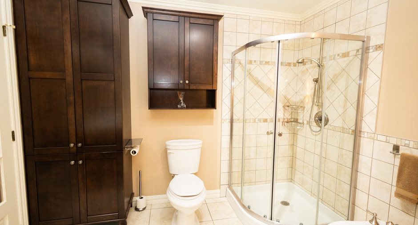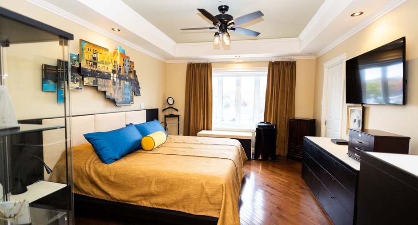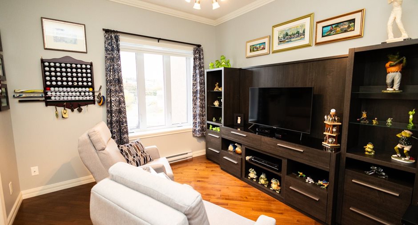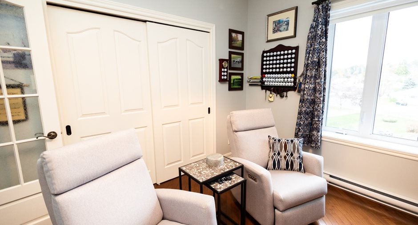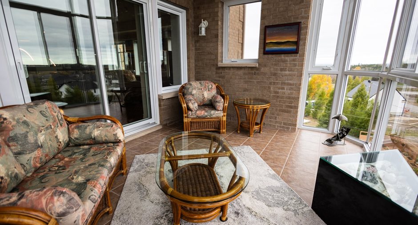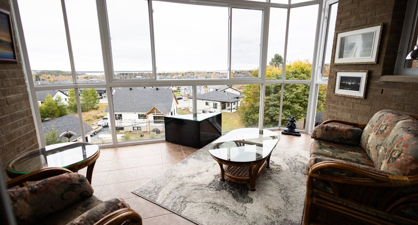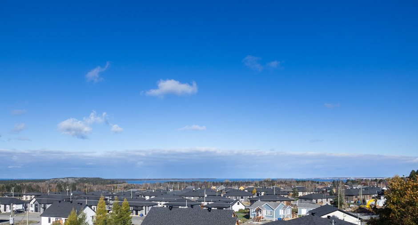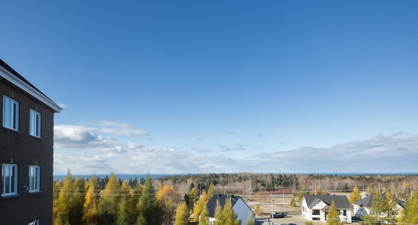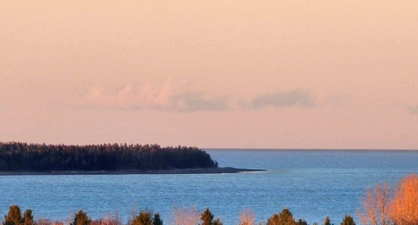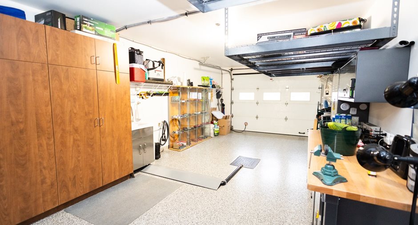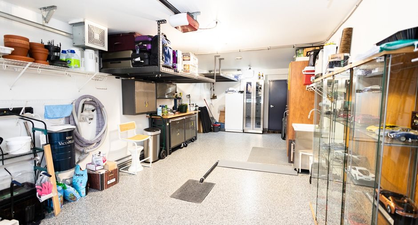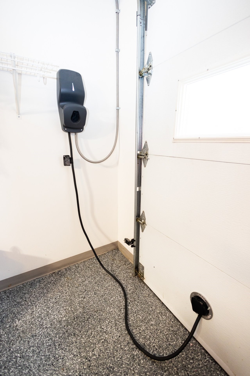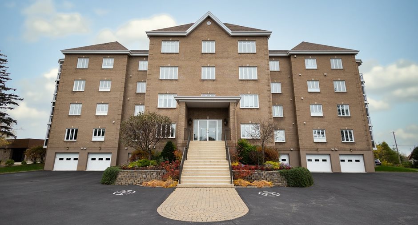Publicity
I AM INTERESTED IN THIS PROPERTY

Simon Bélanger
Residential and Commercial Real Estate Broker
Via Capitale Horizon
Real estate agency
Certain conditions apply
Presentation
Building and interior
Year of construction
2005
Number of floors
4
Level
3rd floor
Equipment available
Central vacuum cleaner system installation, Détecteur fuites d'eau, caméra, detecteur monoxyde, Level 2 charging station, Ventilation system, Entry phone, Electric garage door
Heating system
Electric baseboard units
Hearth stove
Gaz fireplace
Heating energy
Electricity
Basement
6 feet and over, Separate entrance, Finished basement
Window type
Crank handle
Windows
PVC
Roofing
Asphalt shingles
Land and exterior
Siding
Brick
Garage
Heated, Fitted, Single width
Driveway
Asphalt
Parking (total)
Outdoor (1), Garage (1)
Landscaping
Landscape
Water supply
Municipality
Sewage system
Municipal sewer
Easy access
Elevator
Topography
Flat
View
Water, Panoramic
Proximity
Highway, Daycare centre, Golf, Park - green area, Bicycle path, Elementary school, Cross-country skiing, Public transport
Available services
Fire detector
Dimensions
Size of building
9 m
Depth of land
115 m
Depth of building
18.94 m
Land area
7863 m²irregulier
Frontage land
72.37 m
Private portion
171.6 m²
Room details
| Room | Level | Dimensions | Ground Cover |
|---|---|---|---|
| Hallway | 3rd floor |
2,46 x 2,2 M
Irregular
|
Ceramic tiles |
| Walk-in closet | 3rd floor | 1,4 x 1,3 M | Ceramic tiles |
| Storage | 3rd floor | 1,32 x 2,58 M | Wood |
| Office | 3rd floor |
4,06 x 2,75 M
Irregular
|
Wood |
|
Bathroom
Laveuse / sécheuse
|
3rd floor |
1,82 x 2,84 M
Irregular
|
Ceramic tiles |
| Kitchen | 3rd floor | 3,98 x 3,86 M | Ceramic tiles |
| Dining room | 3rd floor | 4,13 x 3,46 M | Wood |
|
Living room
foyer au propane
|
3rd floor |
5,23 x 7,95 M
Irregular
|
Wood |
| Solarium/Sunroom | 3rd floor | 4,5 x 3,18 M | Ceramic tiles |
| Bedroom | 3rd floor | 3,38 x 3,2 M | Wood |
| Primary bedroom | 3rd floor |
4,67 x 3,84 M
Irregular
|
Wood |
| Walk-in closet | 3rd floor | 2,28 x 1,27 M | Wood |
| Walk-in closet | 3rd floor | 2,24 x 1,14 M | Wood |
| Bathroom | 3rd floor | 2,97 x 3,38 M | Ceramic tiles |
Inclusions
Luminaires, habillages de fenêtres, lave-vaisselle, réfrigérateur, équipements de balayeuse centrale, 3 ventilateurs plafond, système Nowa 360, rangements suspendus et armoires garage, 2 unités portatives climatisation avec plexis amovibles, îlot de cuisine, cuisinière, support tv cuisine
Exclusions
Rideaux de la chambre des maîtres, établi gris garage, aspirateurs portatifs dans le garage (Dyson et Shark)
Taxes and costs
Municipal Taxes (2024)
4505 $
School taxes (2023)
364 $
Total
4869 $
Monthly fees
Energy cost
153 $
Co-ownership fees
603 $
Total
756 $
Evaluations (2024)
Building
397 400 $
Land
32 200 $
Total
429 600 $
Notices
Sold without legal warranty of quality, at the purchaser's own risk.
Additional features
Distinctive features
Wooded
Occupation
90 days
Zoning
Residential
Publicity





