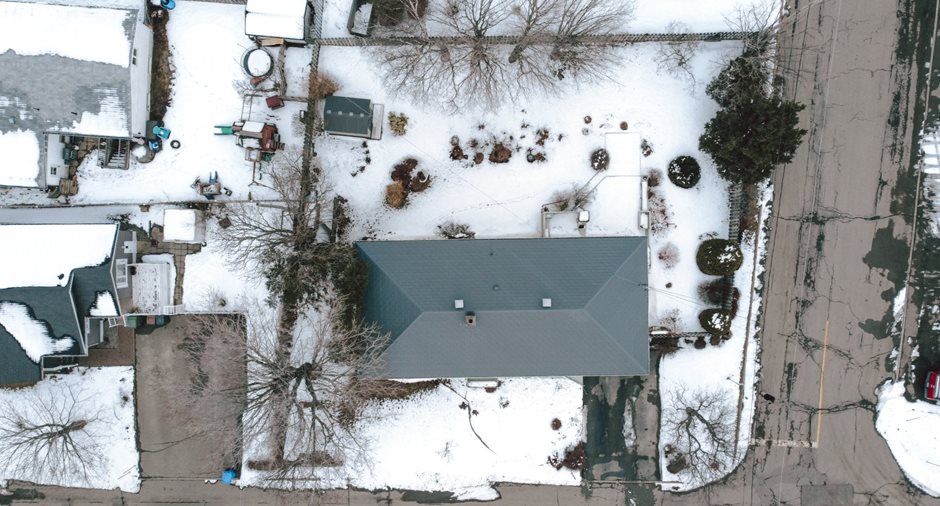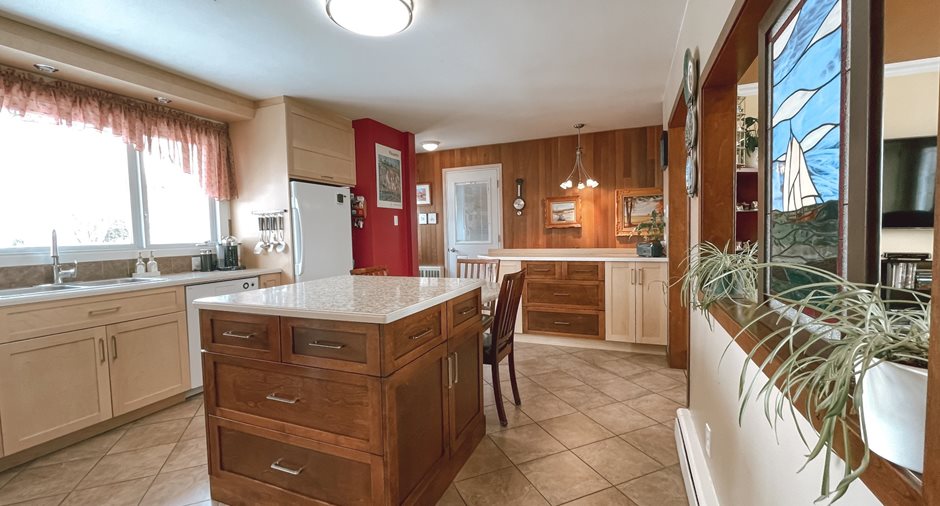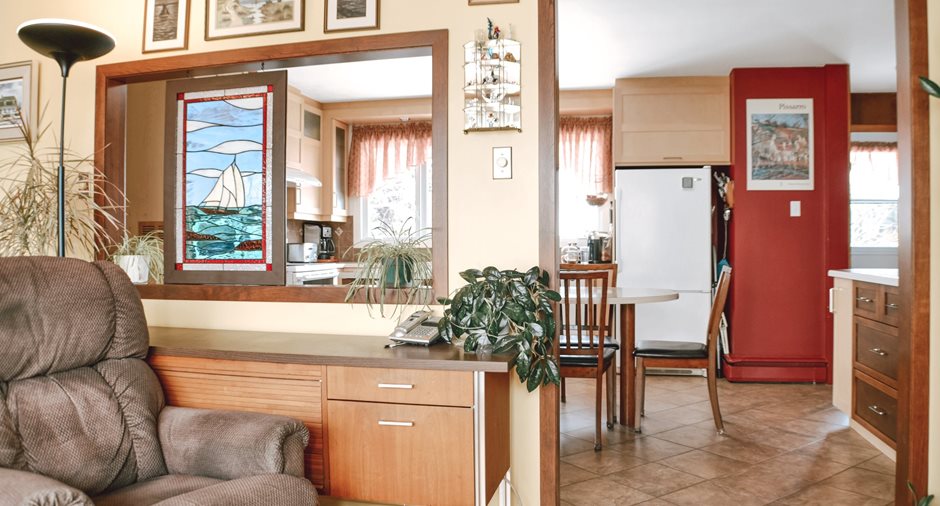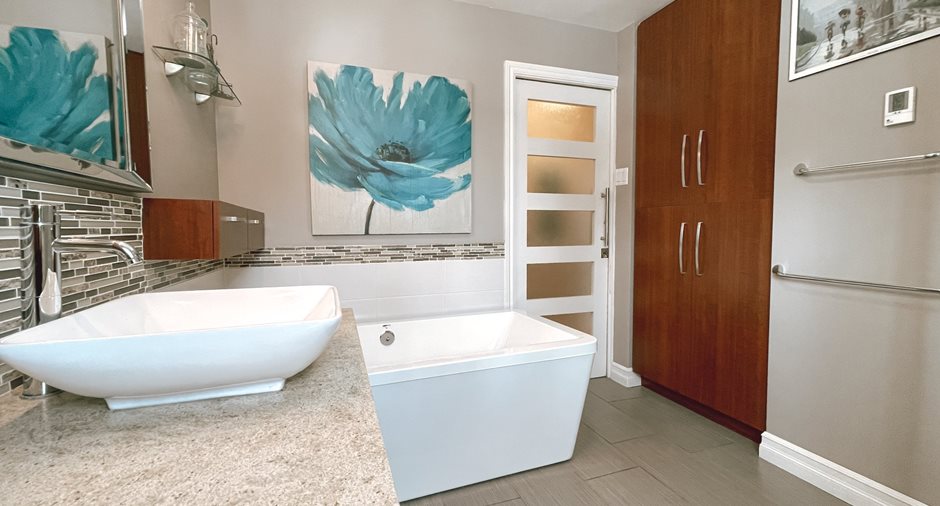Publicity
I AM INTERESTED IN THIS PROPERTY
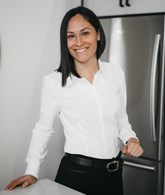
Geneviève Côté
Residential and Commercial Real Estate Broker
Via Capitale Horizon
Real estate agency
Certain conditions apply
Presentation
Building and interior
Year of construction
1959
Bathroom / Washroom
Separate shower
Heating energy
Bi-energy
Basement
Finished basement
Land and exterior
Foundation
Poured concrete
Garage
Attached
Parking (total)
Garage (1)
Water supply
Municipality
Sewage system
Municipal sewer
Dimensions
Land area
9937 pi²
Room details
| Room | Level | Dimensions | Ground Cover |
|---|---|---|---|
| Kitchen | Ground floor |
9' 0" x 15' 11" pi
Irregular
|
Ceramic tiles |
| Living room | Ground floor | 13' 0" x 19' 0" pi | Wood |
| Bathroom | Ground floor | 9' 0" x 8' 0" pi | Ceramic tiles |
| Laundry room | Ground floor | 9' 0" x 7' 0" pi | Ceramic tiles |
| Bedroom | Ground floor | 13' x 10' 0" pi | Wood |
| Bedroom | Ground floor | 12' 0" x 10' 10" pi | Wood |
| Bedroom | Ground floor | 9' x 11' 0" pi | Wood |
| Family room | Basement |
18' 0" x 23' 11" pi
Irregular
|
Carpet |
| Other | Basement | 25' 0" x 11' 0" pi | Concrete |
| Bathroom | Basement | 7' 0" x 5' 11" pi | Ceramic tiles |
| Bedroom | Basement | 15' x 12' 0" pi | Carpet |
Inclusions
Luminaires,habillages des fenêtres(sauf exclusions),vitraux encastré dans le corridor,celui de la fenêtre de la salle de bain du RDC et celui entre le salon et la cuisine,lit escamotable bureau du RDC,classeur du bureau RDC,bar du sous-sol,table du sous-sol.Tous biens restant après l'acte de vente seront considérés aux acheteurs
Exclusions
Meuble vaisselier de la salle à manger du salon,lave-vaisselle,les pôles et les rideaux supports de télévision au RDC et au sous-sol,tablette dans la chambre des maîtres
Taxes and costs
Municipal Taxes (2024)
2826 $
School taxes (2024)
193 $
Total
3019 $
Monthly fees
Energy cost
120 $
Evaluations (2024)
Building
190 000 $
Land
58 300 $
Total
248 300 $
Additional features
Occupation
90 days
Zoning
Residential
Publicity






