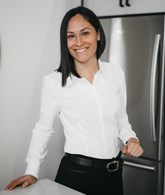Publicity
No: 25180312
I AM INTERESTED IN THIS PROPERTY

Geneviève Côté
Residential and Commercial Real Estate Broker
Via Capitale Horizon
Real estate agency
Certain conditions apply
Presentation
Building and interior
Year of construction
1985
Heating system
Electric baseboard units
Heating energy
Electricity
Basement
6 feet and over, Finished basement
Roofing
Asphalt shingles
Land and exterior
Driveway
Plain paving stone
Water supply
Municipality
Sewage system
Municipal sewer
Proximity
Cegep, Hospital, Park - green area, Elementary school, High school
Dimensions
Frontage land
40 pi
Land area
3906 pi²
Depth of land
100 pi
Room details
| Room | Level | Dimensions | Ground Cover |
|---|---|---|---|
| Hallway | Ground floor | 3' 0" x 5' 0" pi | Ceramic tiles |
| Kitchen | Ground floor | 15' 0" x 11' 0" pi | Ceramic tiles |
| Living room | Ground floor |
13' 0" x 13' 0" pi
Irregular
|
Wood |
| Washroom | Ground floor | 3' 10" x 4' 0" pi | Ceramic tiles |
| Bathroom | Basement | 8' 0" x 5' 0" pi | Flexible floor coverings |
| Bedroom | Basement | 12' 0" x 10' 0" pi | Floating floor |
| Bedroom | Basement | 12' 0" x 11' 10" pi | Floating floor |
Inclusions
Luminaires (sauf exclusion),stores et toiles solaires l'abri d'hiver de toile devant la porte d'entrée avant de marques fabrication abri plus de Matane.Le propriétaire fait pas entreposer et installer l'abri par l'entreprise mais le service est offert par l'entreprise pour ceux qui le souhaite
Exclusions
Luminaires de la salle à manger,luminaires des 2 chambres du sous-sol,miroir horizontale de la salle de bain du sous-sol,miroir et luminaires de la salle d'eau du RDC,rideaux et pôles,miroirs décorations et cadres aux murs.
Taxes and costs
Municipal Taxes (2024)
2377 $
School taxes (2024)
107 $
Total
2484 $
Evaluations (2024)
Building
114 500 $
Land
15 200 $
Total
129 700 $
Additional features
Occupation
120 days
Zoning
Residential
Publicity































