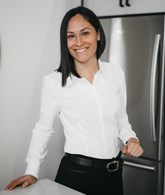Publicity
I AM INTERESTED IN THIS PROPERTY

Geneviève Côté
Residential and Commercial Real Estate Broker
Via Capitale Horizon
Real estate agency
Certain conditions apply
Presentation
Building and interior
Year of construction
1933
Heating system
Fournaise aux bois
Heating energy
Electricity
Roofing
Tin
Land and exterior
Foundation
Pierre et béton
Driveway
Not Paved
Water supply
Environ 40 pieds dans le roc, Artesian well
Sewage system
Fosse avec champ d'épuration
View
Water
Dimensions
Land area
939118.4 m²
Room details
| Room | Level | Dimensions | Ground Cover |
|---|---|---|---|
| Kitchen | Ground floor |
8' 0" x 15' 0" pi
Irregular
|
Other
Pierre
|
| Dining room | Ground floor |
10' 9" x 11' pi
Irregular
|
Other
Pierre
|
| Bedroom | Ground floor |
12' 0" x 9' 0" pi
Irregular
|
Floating floor |
| Bathroom | Ground floor |
7' 0" x 8' 0" pi
Irregular
|
Other
Pierre
|
| Living room | Ground floor |
15' 11" x 13' 0" pi
Irregular
|
Other
Pierre
|
|
Hallway
Laveuse-sécheuse
|
Ground floor |
5' 11" x 9' 0" pi
Irregular
|
Concrete |
| Kitchen | 2nd floor |
13' 0" x 9' 0" pi
Irregular
|
Floating floor |
| Bedroom | 2nd floor | 9' 10" x 9' 0" pi | Floating floor |
| Bathroom | 2nd floor |
7' 0" x 8' 11" pi
Irregular
|
Floating floor |
| Dining room | 2nd floor |
9' 11" x 9' 0" pi
Irregular
|
Floating floor |
| Living room | 2nd floor |
17' 0" x 13' 0" pi
Irregular
|
Floating floor |
Inclusions
Quai en bois,le spa(aucune garantie de fonctionnement),laveuse et sécheuse superposés,habillages des fenêtres,luminaires,hotte micro-onde,cuisinière et réfrigérateur du 2 étage,vanité de la salle de bain du RDC,garde manger de la cuisine du RDC,canot,tous biens restant dans le garage et la propriété après l'acte de vente seront considérés à l'Acheteur
Taxes and costs
Municipal Taxes (2024)
3809 $
School taxes (2024)
172 $
Total
3981 $
Evaluations (2024)
Building
101 500 $
Land
122 700 $
Total
224 200 $
Additional features
Distinctive features
Water access, Water front
Occupation
60 days
Zoning
Agricultural
Publicity



























