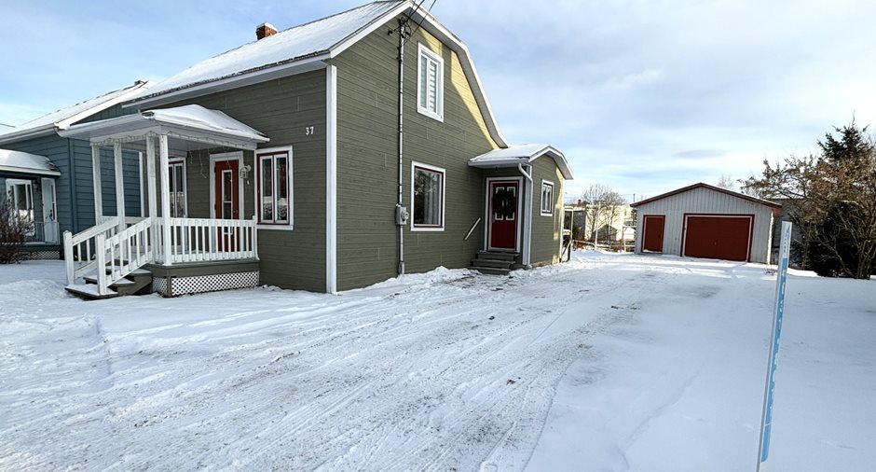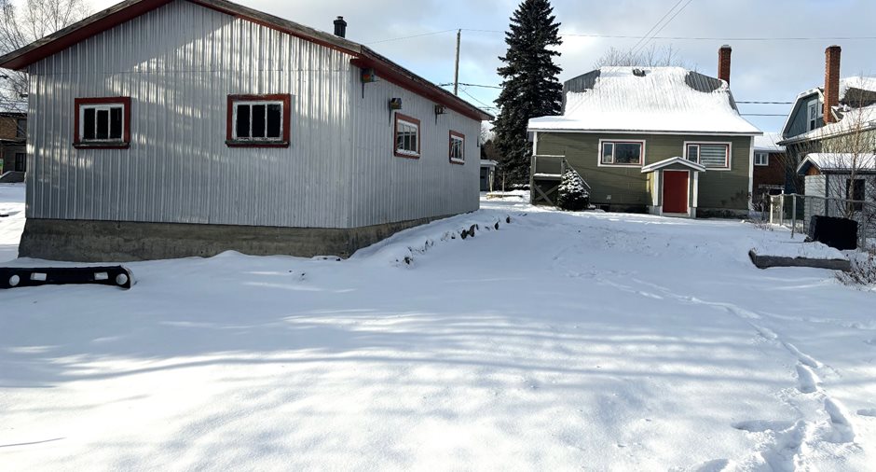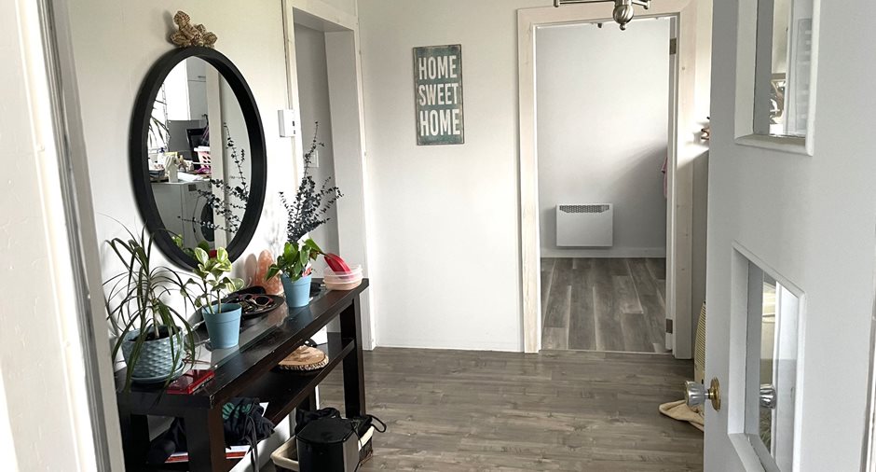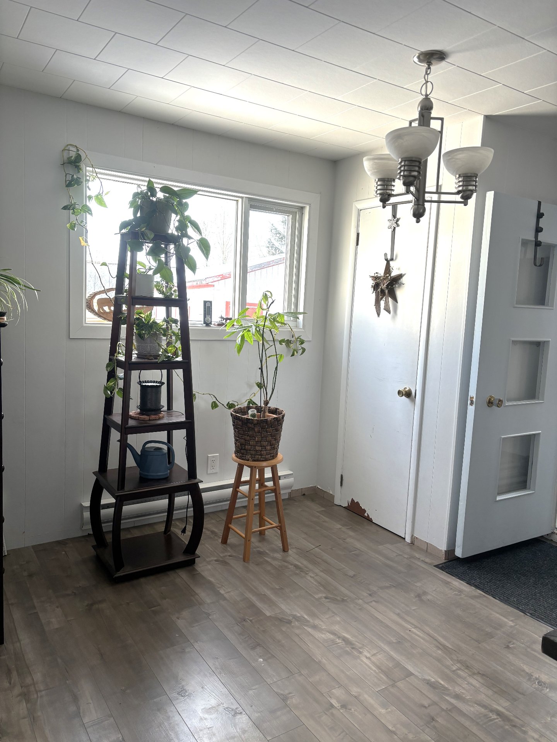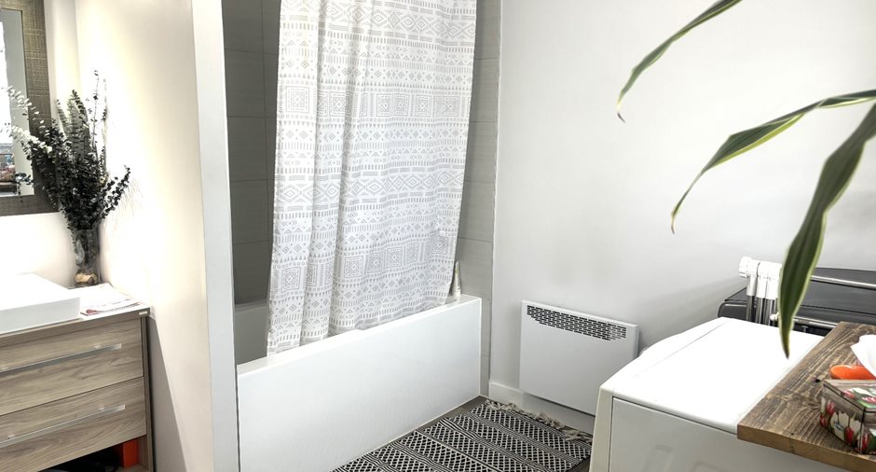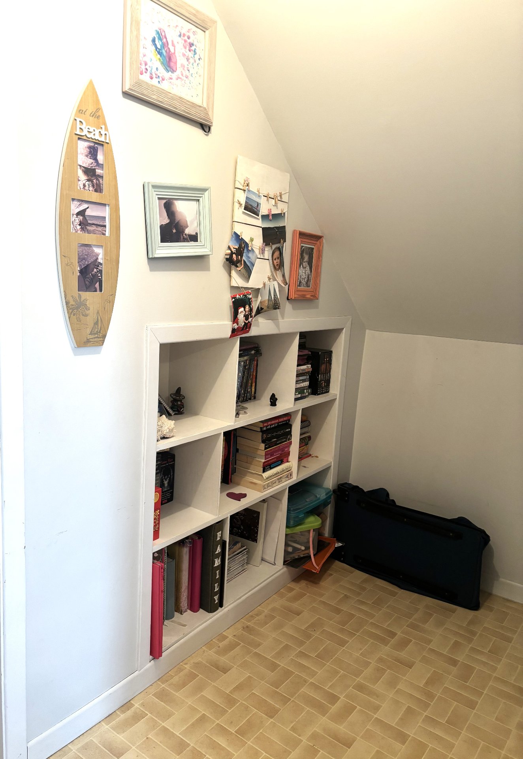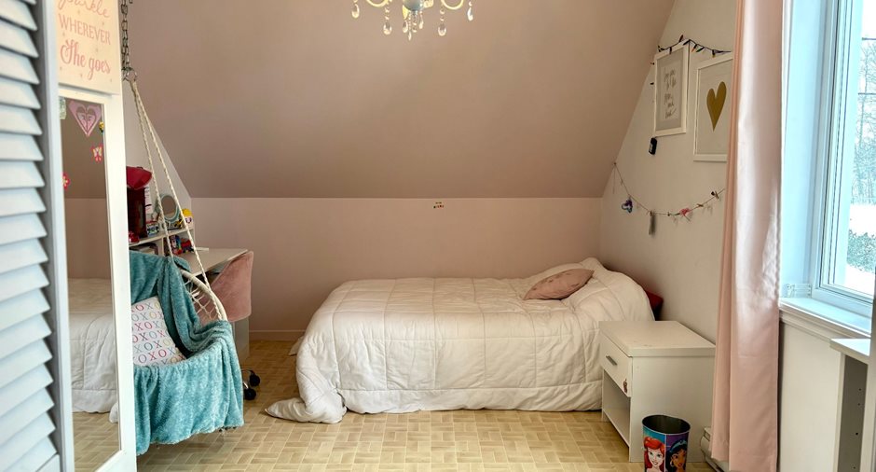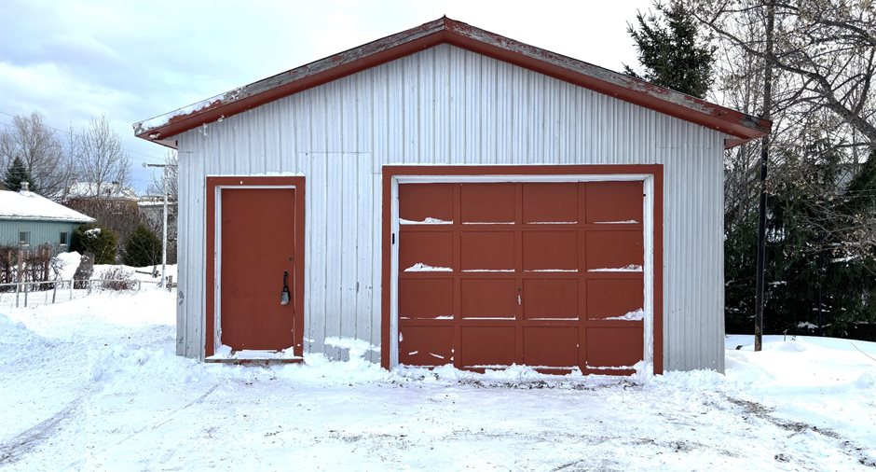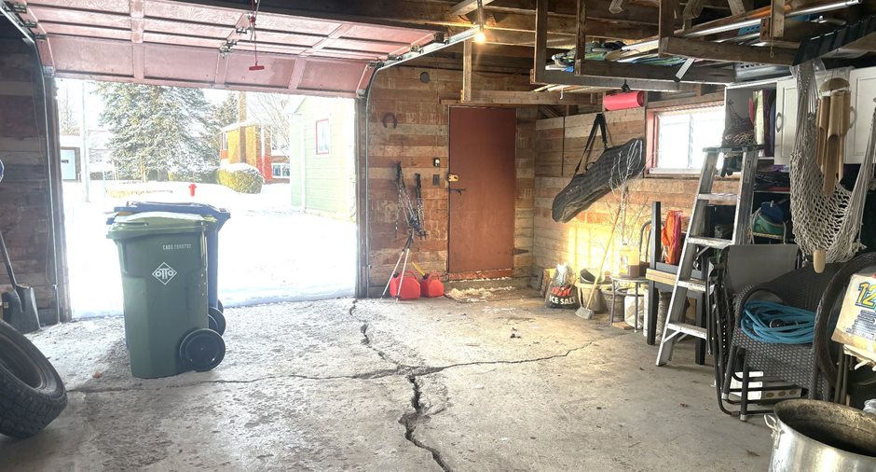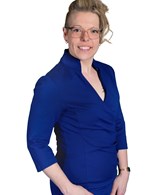Publicity
I AM INTERESTED IN THIS PROPERTY
Presentation
Building and interior
Year of construction
1943
Heating system
Electric baseboard units
Hearth stove
Fournaise Mazout, Oil stove
Heating energy
Electricity
Basement
6 feet and over, Separate entrance, Unfinished
Cupboard
Thermoplastic
Window type
Sliding, Crank handle
Windows
Wood, PVC
Roofing
Tin
Land and exterior
Foundation
Poured concrete
Siding
Clin de fibres de bois
Garage
Avec électricité et porte électrique, Detached
Driveway
Not Paved
Parking (total)
Outdoor (4), Garage (2)
Landscaping
Landscape
Water supply
Municipality
Sewage system
Municipal sewer
Topography
Flat
Proximity
Quelques minutes du centre de ski Val-D'Irène, Cegep, Daycare centre, Hospital, Park - green area, Bicycle path, Elementary school, High school
Dimensions
Size of building
6.87 m
Frontage land
15.85 m
Depth of building
9.48 m
Depth of land
47.2 m
Building area
35.73 m²irregulier
Land area
625.7 m²irregulier
Room details
| Room | Level | Dimensions | Ground Cover |
|---|---|---|---|
| Hallway | Ground floor | 4' 4" x 6' 6" pi | Floating floor |
| Other | Ground floor |
8' 3" x 11' 4" pi
Irregular
|
Floating floor |
|
Bathroom
avec Entré sécheuse/laveuse
|
Ground floor | 9' 10" x 9' 5" pi | Floating floor |
| Other | Ground floor |
20' 10" x 15' 7" pi
Irregular
|
Floating floor |
|
Primary bedroom
Plafond en pente
|
2nd floor |
13' 5" x 10' 7" pi
Irregular
|
Flexible floor coverings |
|
Bedroom
Plafond en pente
|
2nd floor |
14' 2" x 9' 11" pi
Irregular
|
Flexible floor coverings |
| Walk-in closet | 2nd floor |
7' 10" x 4' 6" pi
Irregular
|
Flexible floor coverings |
| Den | 2nd floor | 9' 11" x 3' 10" pi | Flexible floor coverings |
| Other | Basement |
18' 11" x 20' 4" pi
Irregular
|
Concrete |
| Other | Basement | 9' 8" x 25' 7" pi | Concrete |
Inclusions
Tout les pôles de rideaux, les stores nuits/jour, l'îlots de cuisine et les luminaires.
Exclusions
Tout les rideaux, les effets personnels et les appareils électroménagers.
Taxes and costs
Municipal Taxes (2024)
2067 $
School taxes (2024)
90 $
Total
2157 $
Monthly fees
Energy cost
145 $
Evaluations (2024)
Building
97 600 $
Land
20 600 $
Total
118 200 $
Notices
Sold without legal warranty of quality, at the purchaser's own risk.
Additional features
Distinctive features
Water front, Quartier tranquille
Occupation
60 days
Zoning
Residential
Publicity






