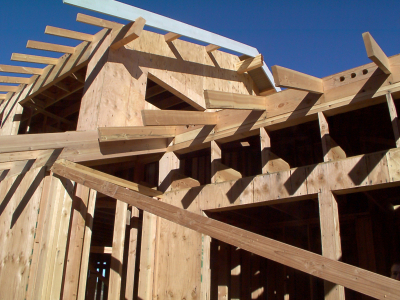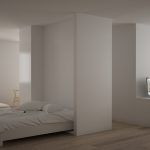
Many of us dream of expanding a room the easy way: by knocking down a wall. It’s not a bad idea, but it does require a careful examination of the building structure.
A loadbearing wall is an outside wall that supports a building’s roof structure—the gable wall for example—and the floor structure. When the wall is part of the frame, it’s called a loadbearing wall.
Loadbearing walls are built solidly with resistant materials. Their static function forces them to bear weight at all times.
Used only to separate rooms, interior walls are generally called partitions. For obvious reasons, they’re built lighter than loadbearing walls.
An examination of the framing of your house will show you whether the wall you want to remove is loadbearing or not.
Start by finding out in what direction the roof trusses or joists (wooden beams) were installed from the floor in relation to the wall that you want to remove. The structure you want to look at is above the wall. For the roof trusses, you get a better look from the attic.
Loadbearing partitions are always perpendicular. Therefore, any parallel wall can be removed with no problem. The other walls that are perpendicular to your roof or floor structure may be structural elements of your house.
A second method is to make sure that neither the floor joists nor the roof trusses are supported on the top plate of the partition. You may see during your examination that the two elements are nailed together, but the wood pieces don’t touch. If so, you can be almost 100% sure that it’s a partition wall.
If you have any doubt as to the purpose of the wall that you want to remove, talk to a construction expert because you could do some serious damage to the building structure and you really don’t want that to happen.
Photo: iStockphoto LP.
