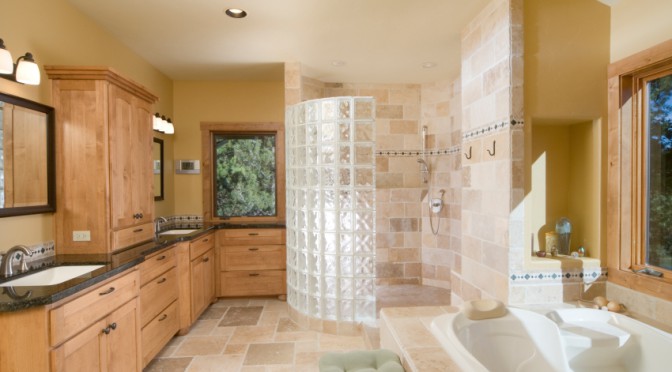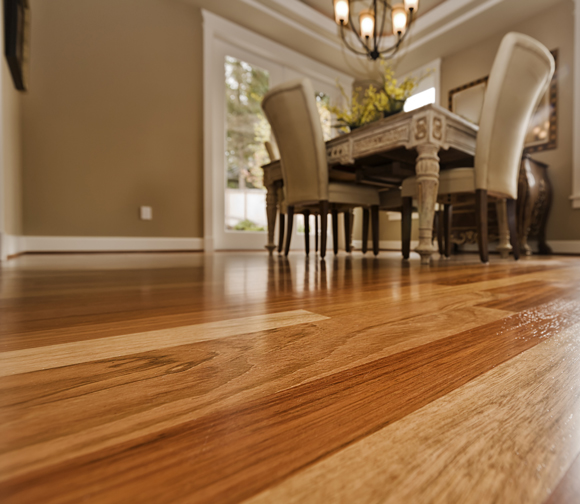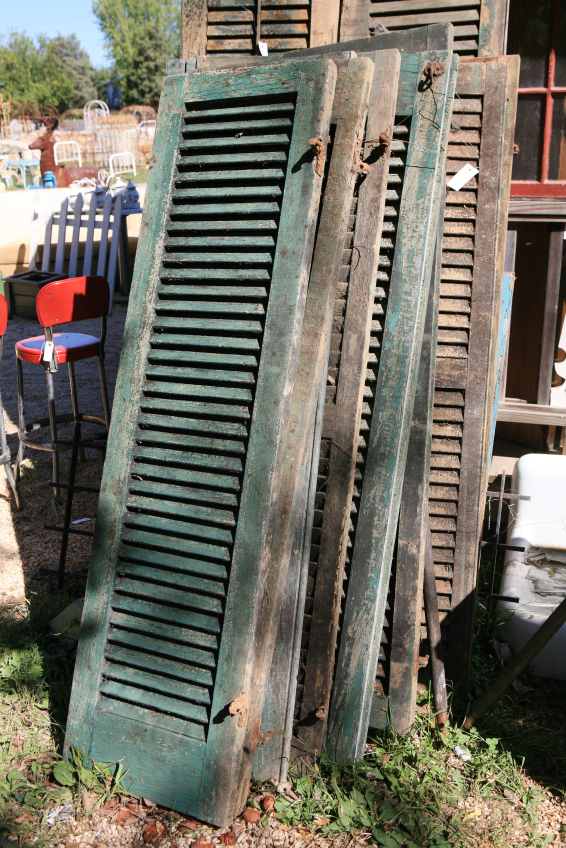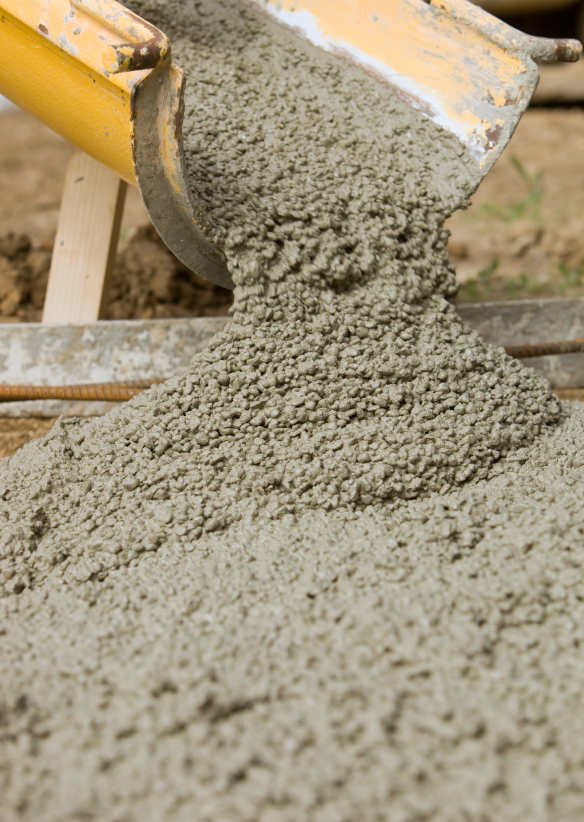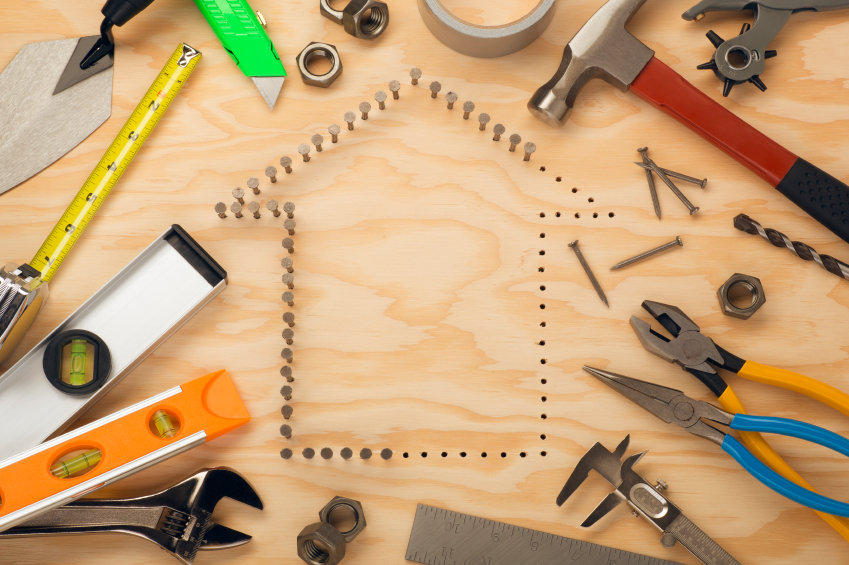When you do renovations, electricity is sometimes relegated to the rank of detail. However, it’s important to keep the electrical distribution in your house healthy by calling on a professional.
[caption id="attachment_12228" align="aligncenter" width="580"] iStockphoto[/caption]
iStockphoto[/caption]
As the years go by, and more and more renovations are made by unqualified people, the electrical installations in your house could be in danger.
Renovating your home is the ideal occasion to have your electrical installation inspected.
First you have to find the circuit breaker that feeds the room. If your project involves opening walls or the ceiling, you can take the opportunity to check the wires and look for hidden defects.[……]

