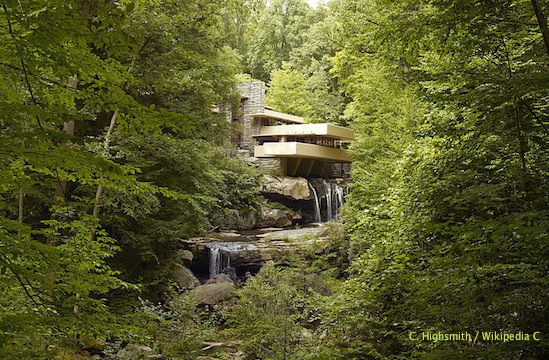Legions of owners install a backyard waterfall just to hear the sound of murmuring water when they need to relax. Others obtain an artificial waterfall, which is a kind of a trinket made of miniature rocks and running water that is placed on a table. All of these owners would be green with envy to learn that near Pittsburgh, Pennsylvania, a house is built over a real waterfall, in the heart of nature.
Let’s go back in time to the 1930s. Edgar Kaufmann, a prosperous businessman from the region, invites Frank Lloyd Wright to his home. At some point, America’s most famous architect tells the host’s son, who is studying architecture, that his parents deserved a much better home than the one they currently lived in.
At the time, the Kaufmann family owned a manor near a waterfall. When the home needed renovations, they remembered Wright’s comment and asked him to come up with a design. The architect visited the region and, upon returning, put his students to work.

When the architect unveiled his design, Edgar Kaufmann was flabbergasted. He was expecting a home to be built below the falls, facing them directly. An innovator at heart, Wright preferred to build the house over the falls. Initially unsure, Kaufman finally approved.
The project’s originality and Wright’s boldness led to numerous conflicts between the architect, the Kaufmann family, the engineers and the construction company, especially when it came to construction of the bridge and foundation. But the Kaufmann house, also called Fallingwater, would go down in history, and became a museum in 1964. It’s considered to be a masterpiece of harmony between man and nature, which Wright called organic architecture. Smithsonian Magazine has placed it among the 28 places to visit before you die.
Everything is balanced above the waterfall. The house appears to be anchored to a rock and is perched halfway above an abyss. There are no cables; the house was built using a cantilever design.
The residence is surrounded by large windows with a view over the cascade, the rock walls and the forest. The immense living room integrates boulders found on the site and balconies that reach out into their surroundings.
The decor blends with the rustic. To accentuate the harmony between the interior and exterior, Wright limited the number of colours to two: ochre for the concrete and Cherokee red for the steel, a colour that is similar to cherry red.
The pool near the guest house is fed by a nearby watercourse and drains into the river below through a series of drains. The cascade flows directly under the house. An interior staircase in the living room leads directly to the river. Imagine the symphony in the spring when the snow melts in the surrounding mountains! Beethoven, Brahms and the great romantic composers would have loved it!
To admire this unique masterpiece, take a glance at the two architecture books below, which were used as references. Or watch Alfred Hitchcock’s North by Northwest. Legend has it that Fallingwater is the house that we see in the last scene of the movie, which is false. However, the set designer was inspired by Wright’s creation.
References:
-Wikipedia article on Fallingwater
– Anthony Hassell, David Boyle, Jeremy Harwood, L’architecture moderne, 2012, 128 pages
– Philip Wilkinson, Architecture, collection Les chefs-d’oeuvre de l’art, Flammarion, 2012, 256 pages.
Photo: Fallingwater by C.Highsmith – Wikipedia