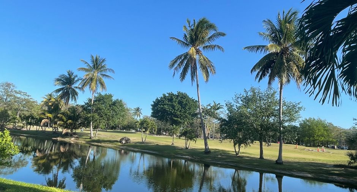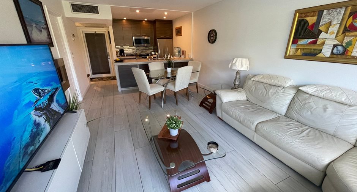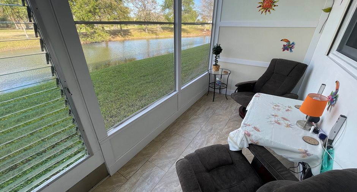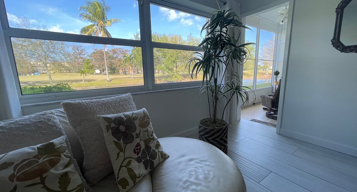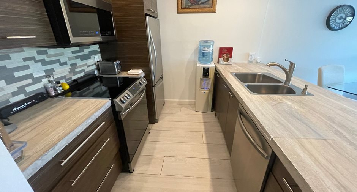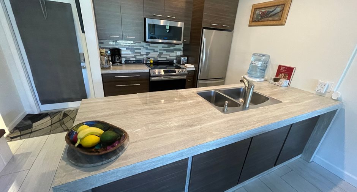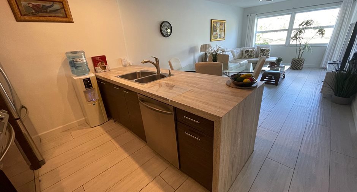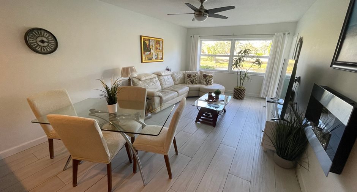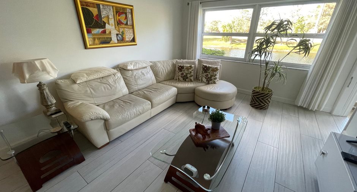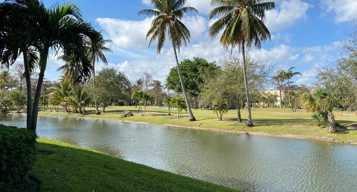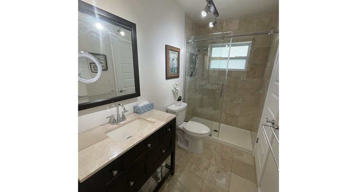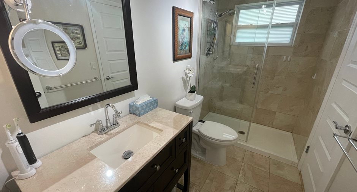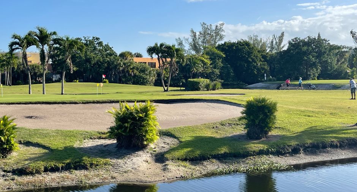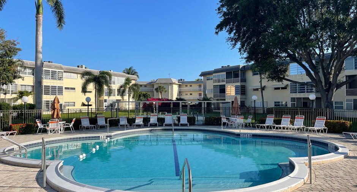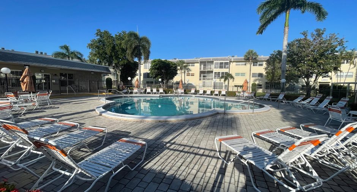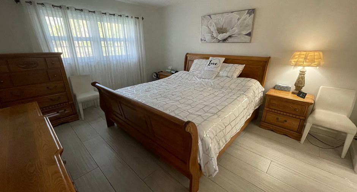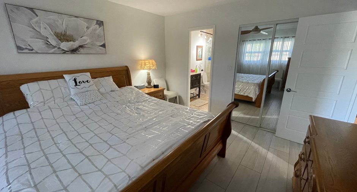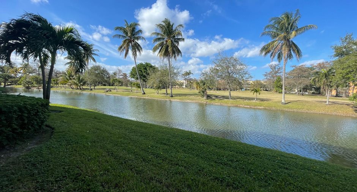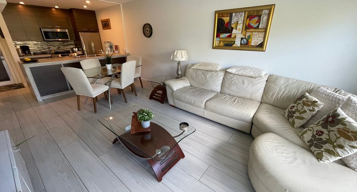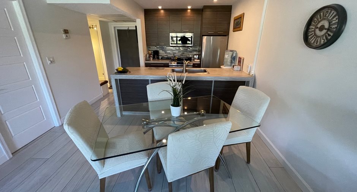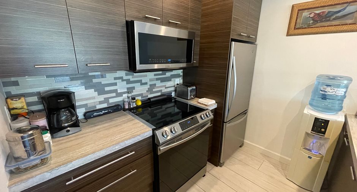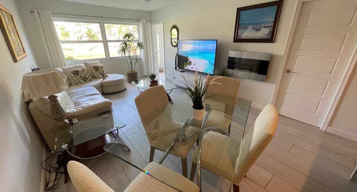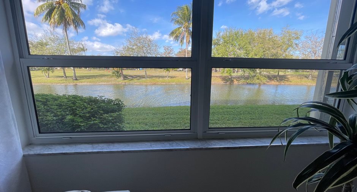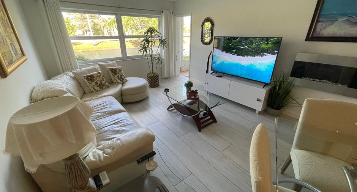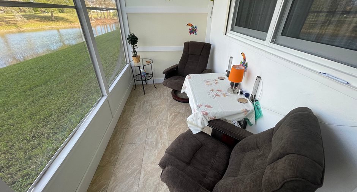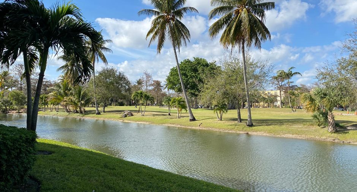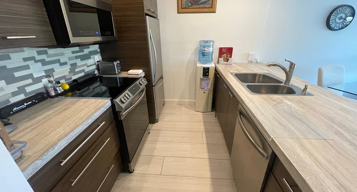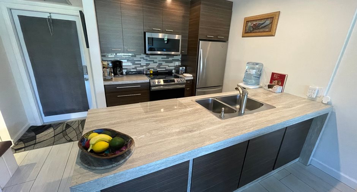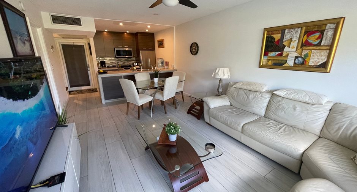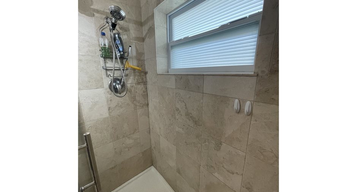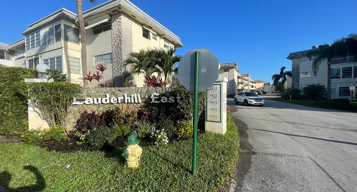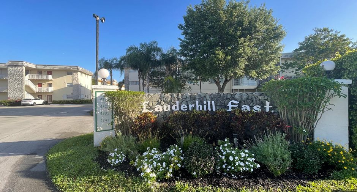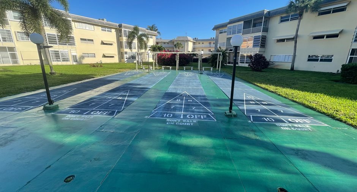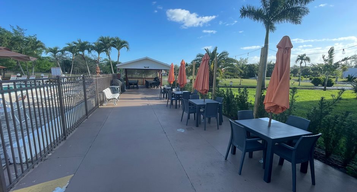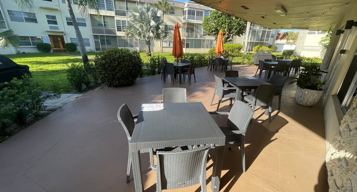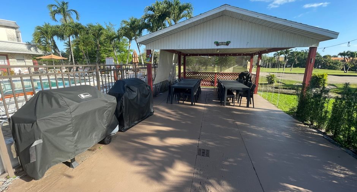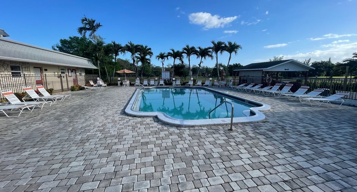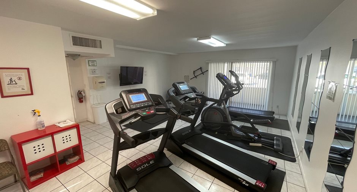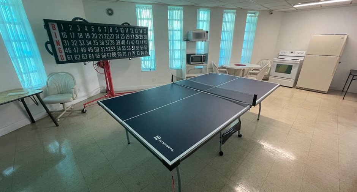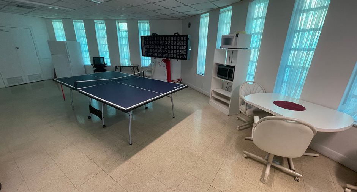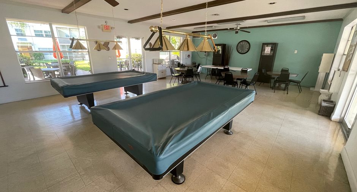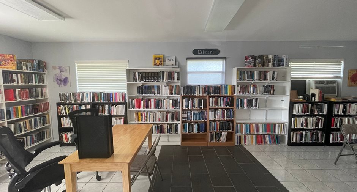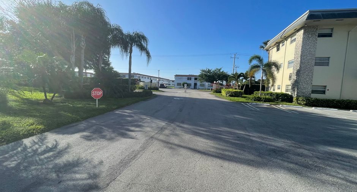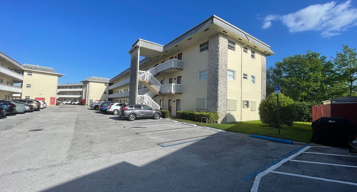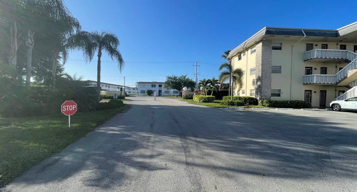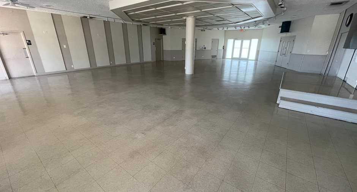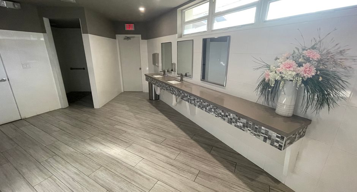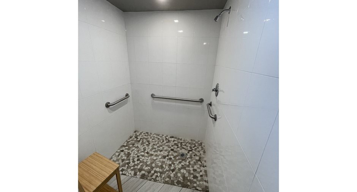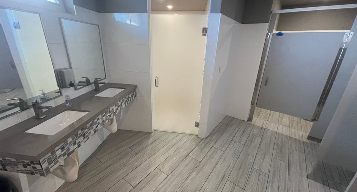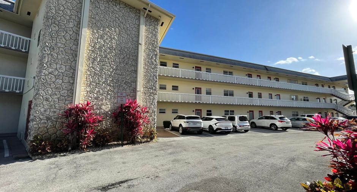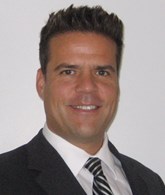
Via Capitale Saguenay/Lac St-Jean
Real estate agency
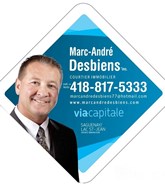
Via Capitale Saguenay/Lac St-Jean
Real estate agency
RENOVATIONS: By the previous owner; Kitchen cabinet, fans, bathroom, all 6-foot-long ceramic floors, the Florida room, all hurricane-proof windows.
By the current owners: the electrical box, the water inlet, furniture in the Florida room, kitchen set, the dishwasher, the microwave, the stove.
This sale is made without legal guarantees and is at the buyers' own risk.
Any promise will be considered as a preliminary contract, the buyer must have the lawyer Me Isabelle St-Denis recommend because she speaks French and English and she will write the promise document in English for the buyer who will assume the costs.
All amounts are in Canadian...
See More ...
| Room | Level | Dimensions | Ground Cover |
|---|---|---|---|
|
Living room
6 Pieds longueur
|
Ground floor | 13' x 13' pi | Ceramic tiles |
|
Kitchen
Ouverte / électro neufs 2023
|
Ground floor | 12' x 8' 10" pi | Ceramic tiles |
| Dining room | Ground floor | 12' x 6' 8" pi | Ceramic tiles |
|
Primary bedroom
Walk-in 4,5 X 6,7 PIEDS
|
Ground floor | 15' x 12' 2" pi | Ceramic tiles |
|
Bathroom
Douche en céramique
|
Ground floor | 9' 8" x 4' 10" pi | Ceramic tiles |
|
Solarium/Sunroom
Vue sur le golf et le canal
|
Ground floor | 11' 8" x 5' 7" pi | Ceramic tiles |
|
Hallway
Penderie double
|
Ground floor | 10' 2" x 5' pi | Ceramic tiles |





