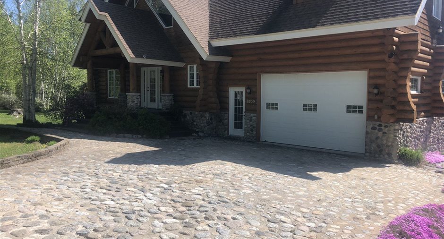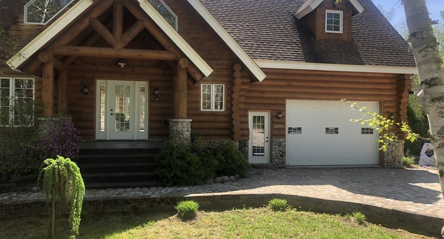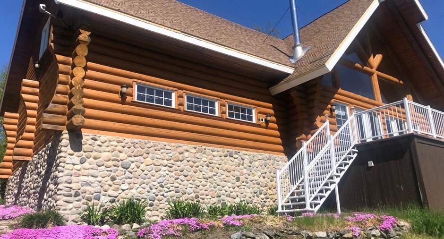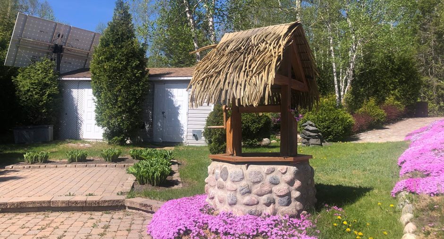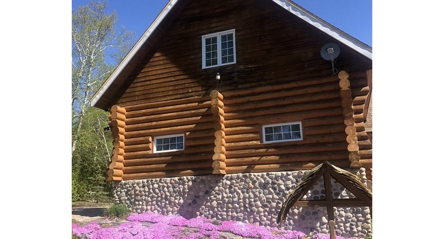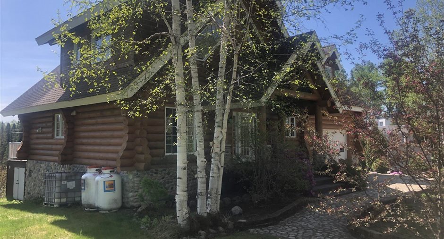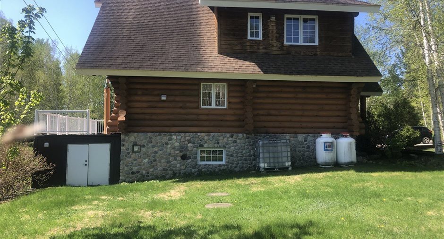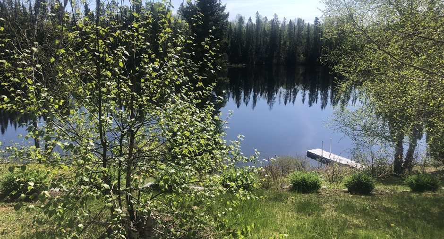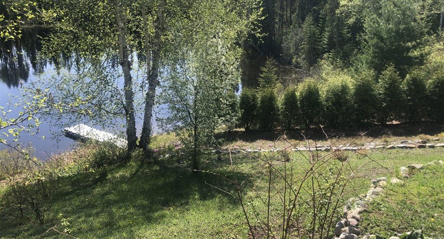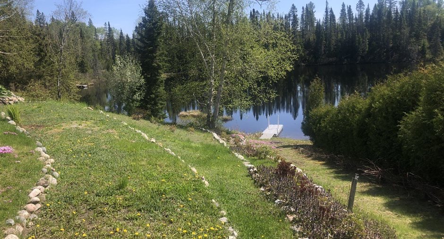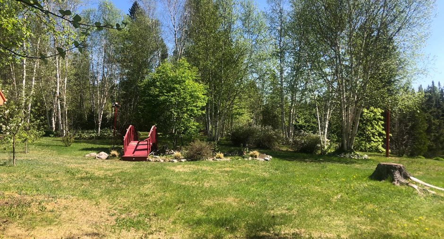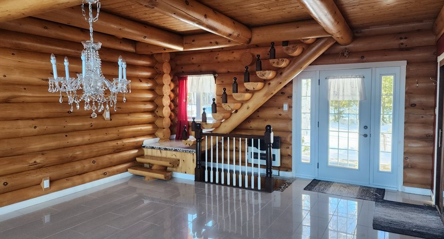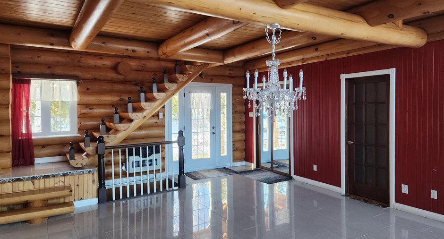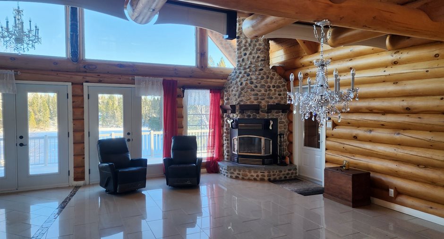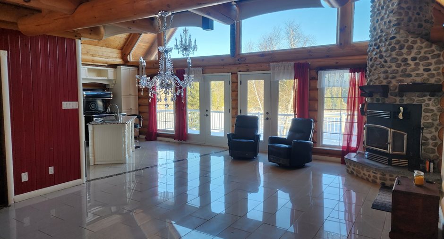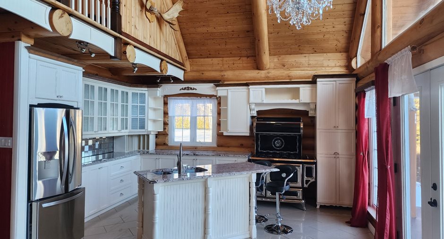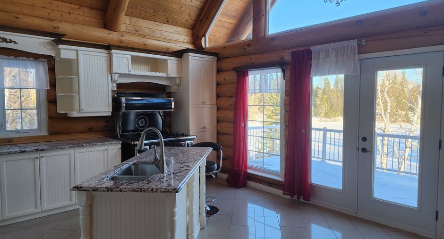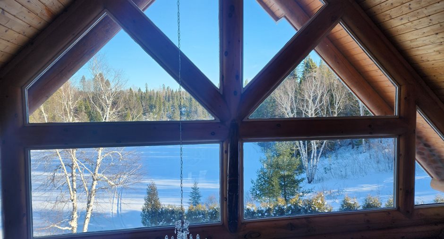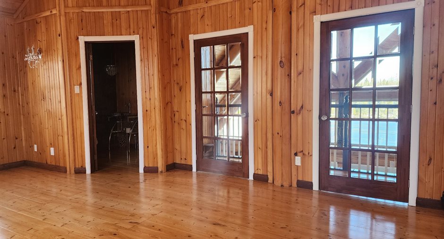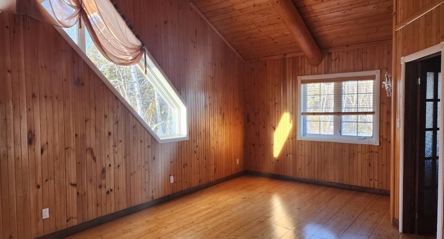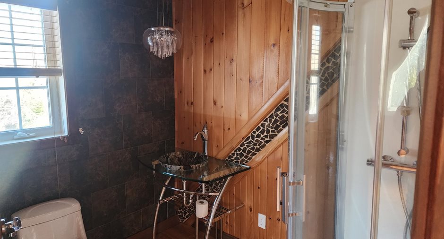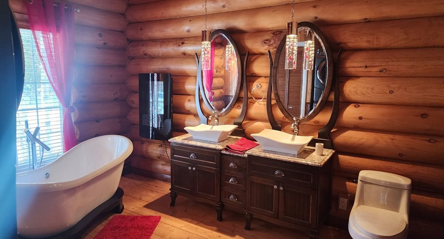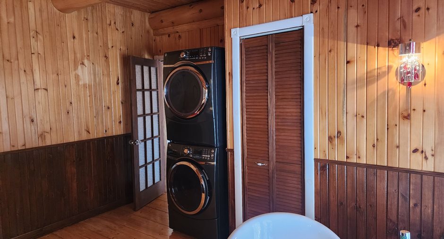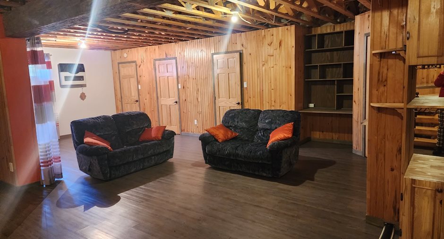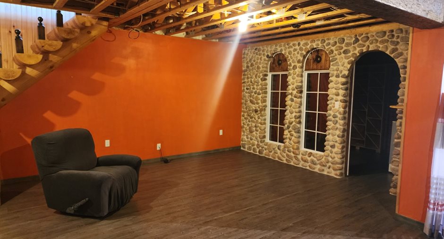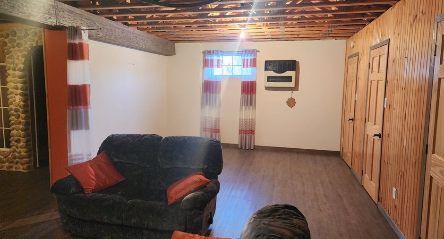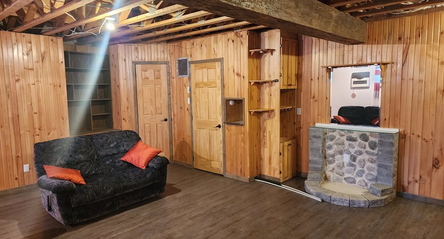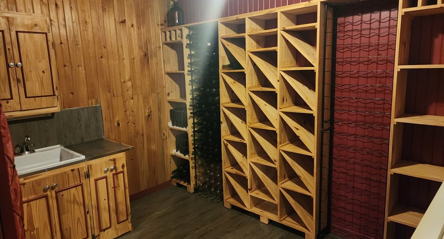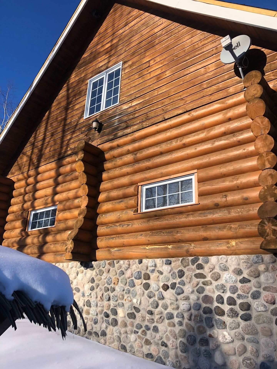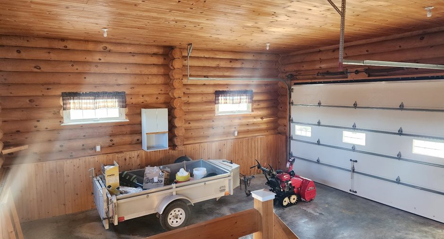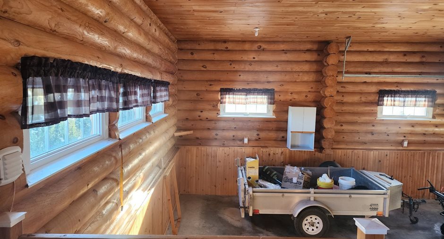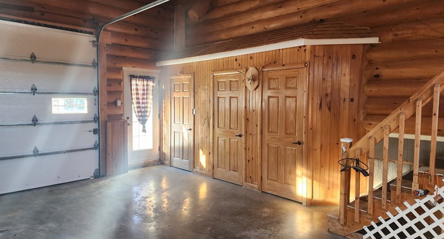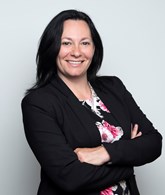Publicity
No: 13930694
I AM INTERESTED IN THIS PROPERTY
Certain conditions apply
Presentation
Building and interior
Year of construction
2009
Equipment available
Central vacuum cleaner system installation
Bathroom / Washroom
Adjoining to the master bedroom
Heating system
Space heating baseboards
Hearth stove
Wood fireplace
Heating energy
Wood, Propane
Basement
Finished basement
Cupboard
Wood
Window type
Crank handle
Windows
PVC
Roofing
Asphalt shingles
Land and exterior
Foundation
Poured concrete
Siding
Bois rond, Wood
Garage
Attached
Driveway
Concrete, Double width or more
Parking (total)
Outdoor (2), Garage (2)
Landscaping
Land / Yard lined with hedges, Landscape, Patio
Water supply
Artesian well
Sewage system
Purification field, Septic tank
Topography
Sloped, Flat
View
Water, Panoramic
Proximity
Débarcadère pour bâteau près de Péribonka
Dimensions
Size of building
32 pi
Depth of land
145 pi
Depth of building
32 pi
Land area
43056 pi²irregulier
Building area
1024 pi²
Private portion
1376 pi²
Frontage land
296 pi
Room details
| Room | Level | Dimensions | Ground Cover |
|---|---|---|---|
|
Kitchen
Ilot central en granite
|
Ground floor | 15' x 14' pi | Ceramic tiles |
|
Dining room
Porte jardin
|
Ground floor | 15' x 13' pi | Ceramic tiles |
|
Living room
Foyer en pierre, porte jardin
|
Ground floor | 15' x 15' pi | Ceramic tiles |
|
Bathroom
Laveuse & sécheuse, 2 lavabos
|
Ground floor | 13' x 13' pi |
Other
Pin
|
|
Primary bedroom
Douche en coin
|
Other
Mezzanie
|
16' x 22' pi |
Other
Pin
|
|
Washroom
Douche en coin
|
Other
Mezzanie
|
10' 7" x 6' 6" pi |
Other
Pin
|
|
Family room
Chambre froide, garde-robe
|
Basement | 14' x 28' pi | Floating floor |
|
Family room
Possibilité pour une chambre
|
Basement | 12' x 14' pi | Floating floor |
|
Wine cellar
Évier, congélateur
|
Basement | 12' x 10' pi | Floating floor |
Inclusions
Rideaux et pôles, luminaires, vénitiennes, cuisinière au propane, réfrigérateur, SPA, génératrice ($8,000), aspirateur central et accessoires, foyer extérieur, quai reste à l'année de qualité, 2 bancs de comptoir, boîte en bois pour le bois, foyer a bois. Voir addenda pour suite des inclusions.
Exclusions
Réservoir propane loué M&M Propane.
Taxes and costs
Municipal Taxes (2023)
2864 $
School taxes (2023)
277 $
Total
3141 $
Monthly fees
Energy cost
291 $
Evaluations (2023)
Building
284 100 $
Land
13 800 $
Total
297 900 $
Additional features
Distinctive features
Wooded, Water access, Water front, Navigable, No neighbours in the back, Cul-de-sac
Occupation
1 days
Publicity





