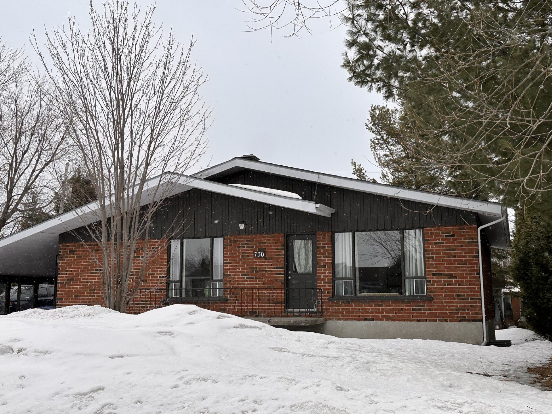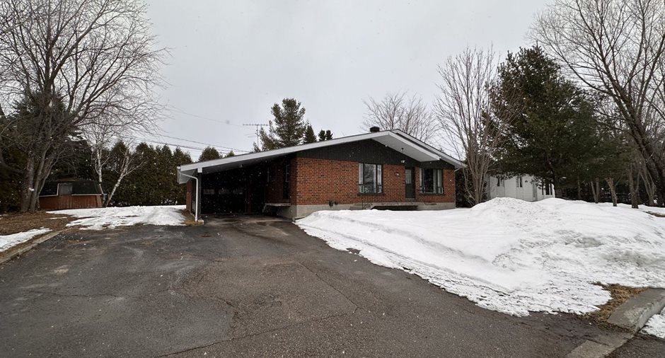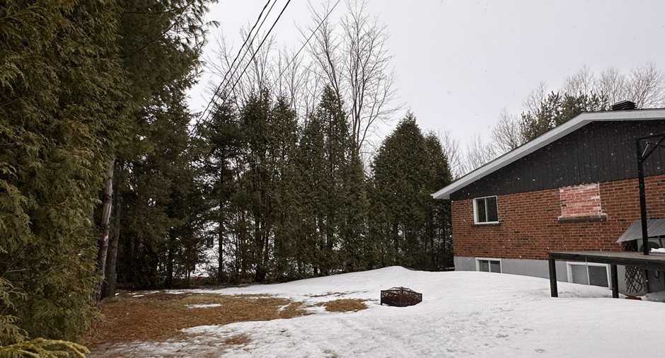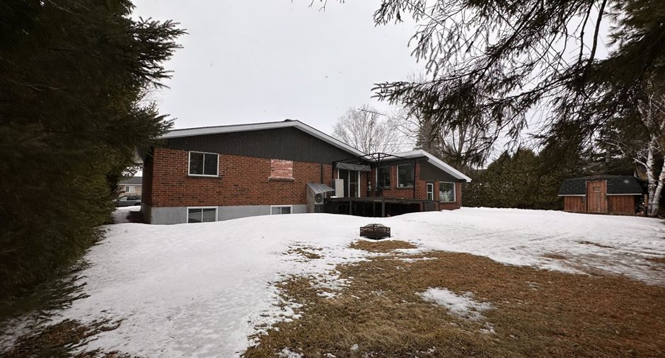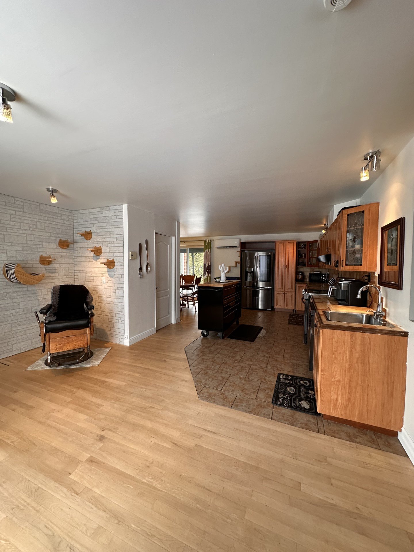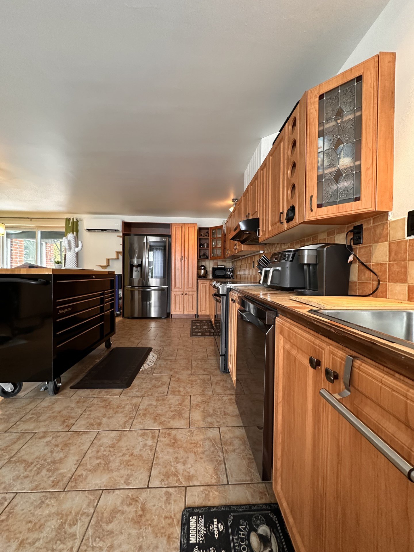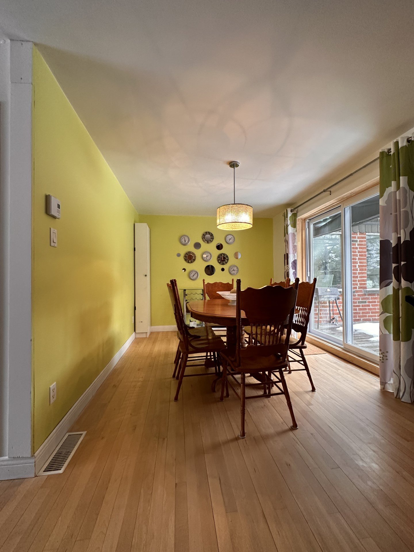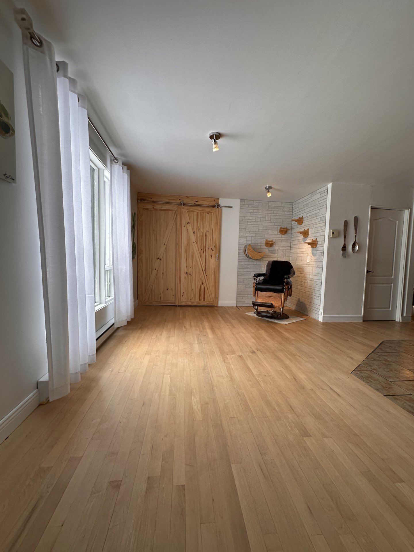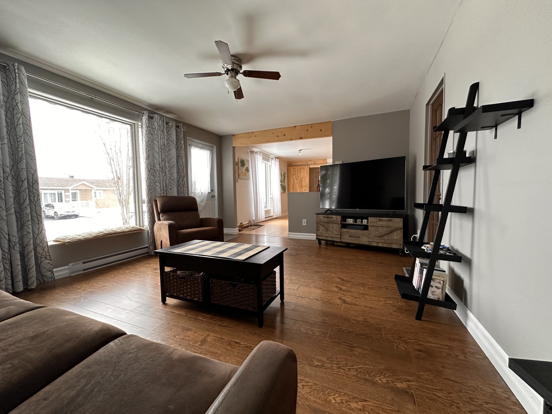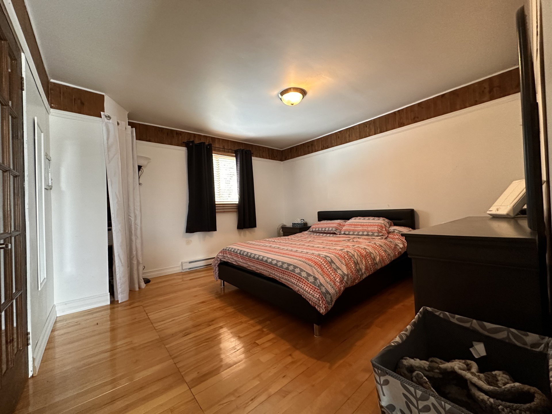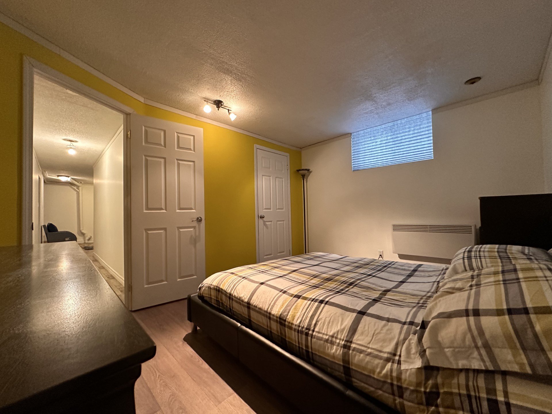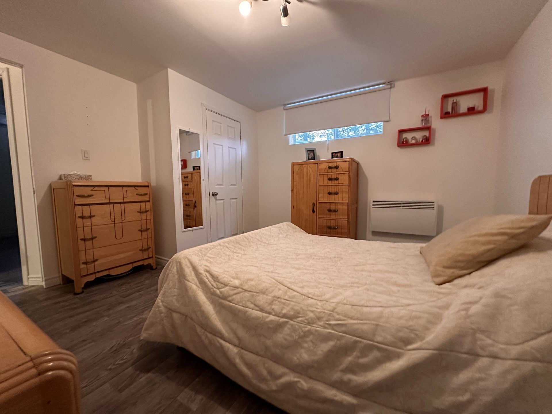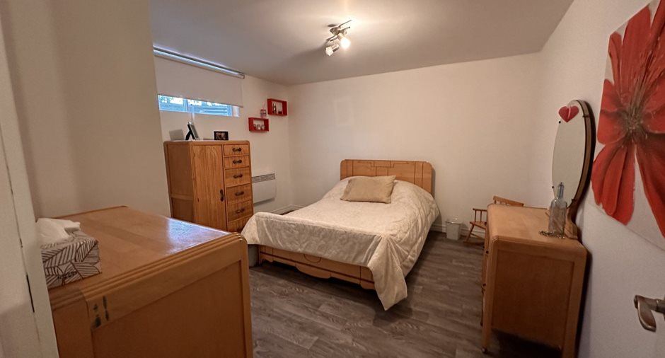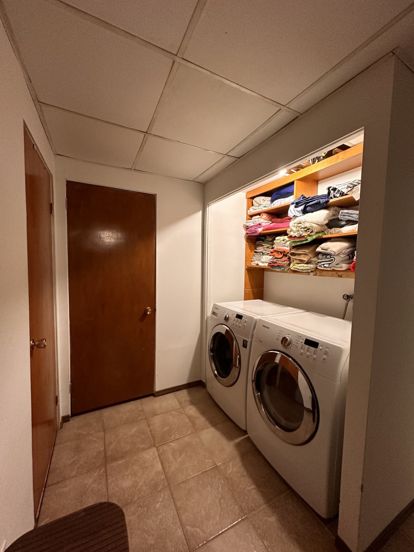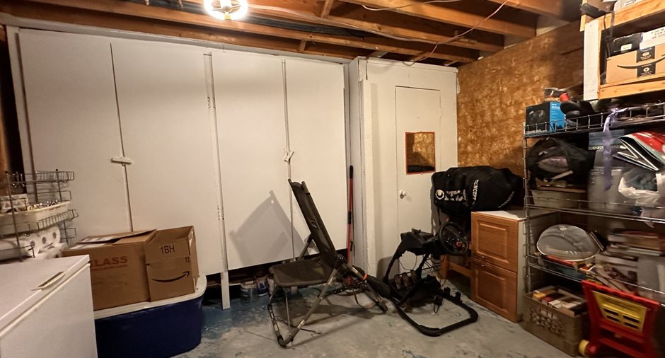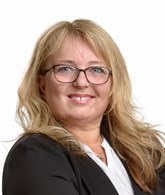Publicity
I AM INTERESTED IN THIS PROPERTY
Presentation
Building and interior
Year of construction
1977
Equipment available
Wall-mounted air conditioning
Heating system
Space heating baseboards, Electric baseboard units
Heating energy
Electricity
Basement
6 feet and over, Finished basement
Cupboard
Thermoplastic
Window type
Sliding, French window
Windows
PVC
Rental appliances
Water heater (1)
Roofing
Asphalt shingles
Land and exterior
Foundation
Poured concrete
Siding
Brick
Garage
Attached, Heated, Single width
Carport
Attached
Driveway
Asphalt
Parking (total)
Carport (1), Outdoor (3), Garage (1)
Landscaping
Land / Yard lined with hedges
Water supply
Municipality
Sewage system
Municipal sewer
Topography
Flat
Proximity
Daycare centre, Elementary school, Alpine skiing, Cross-country skiing, Snowmobile trail, ATV trail
Dimensions
Size of building
12.17 m
Depth of land
29.87 m
Depth of building
8.55 m
Land area
887.7 m²
Building area
104.05 m²irregulier
Private portion
104.05 m²
Frontage land
29.72 m
Room details
| Room | Level | Dimensions | Ground Cover |
|---|---|---|---|
|
Hallway
Fermé, porte de grange
|
Ground floor | 6' 4" x 5' 8" pi | Ceramic tiles |
|
Dining room
Peut servir de salle à manger
|
Ground floor | 9' 0" x 16' 4" pi | Wood |
|
Kitchen
Comptoirs en céramique
|
Ground floor | 8' 9" x 18' 9" pi | Ceramic tiles |
|
Dining room
Porte-patio accès terrasse
|
Ground floor | 14' 0" x 9' 5" pi | Wood |
| Living room | Ground floor | 16' 0" x 13' 0" pi | Floating floor |
|
Bathroom
Bain-douche
|
Ground floor | 10' 0" x 4' 10" pi | Ceramic tiles |
|
Primary bedroom
Walk-In
|
Ground floor | 12' 6" x 12' 9" pi | Wood |
| Walk-in closet | Ground floor | 3' 2" x 10' 0" pi | Wood |
| Family room | Basement | 12' 6" x 11' 0" pi | Flexible floor coverings |
| Bedroom | Basement | 13' 6" x 9' 1" pi | Flexible floor coverings |
| Bedroom | Basement | 12' 10" x 10' 3" pi | Flexible floor coverings |
| Bedroom | Basement | 12' 10" x 12' 2" pi | Flexible floor coverings |
| Laundry room | Basement | 12' 3" x 7' 4" pi | Ceramic tiles |
|
Bathroom
Douche en céramique
|
Basement | 5' 2" x 6' 8" pi | Ceramic tiles |
|
Storage
Sous l'escalier
|
Basement | 3' 7" x 7' 4" pi | Concrete |
|
Workshop
Rangement
|
Basement | 9' 10" x 12' 11" pi | Concrete |
Inclusions
Luminaires, rideaux, pôles.
Exclusions
Lave-vaisselle, tablettes pour les chats, îlot (coffre outils).
Details of renovations
Basement
2017
Other
2017
Roof - covering
2019
Taxes and costs
Municipal Taxes (2024)
2288 $
School taxes (2024)
150 $
Total
2438 $
Monthly fees
Energy cost
176 $
Evaluations (2024)
Building
175 200 $
Land
31 500 $
Total
206 700 $
Notices
Sold without legal warranty of quality, at the purchaser's own risk.
Additional features
Occupation
2024-07-01
Zoning
Residential
Publicity





