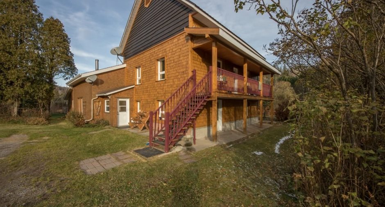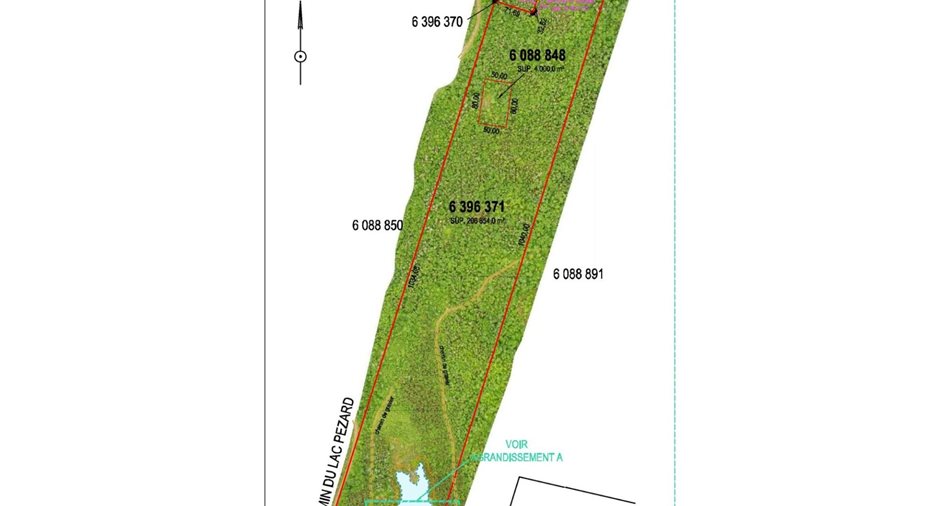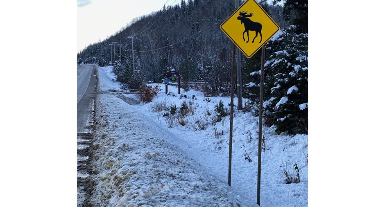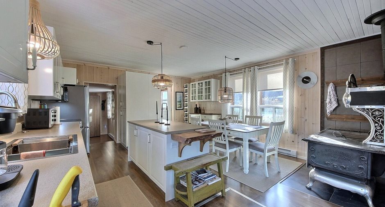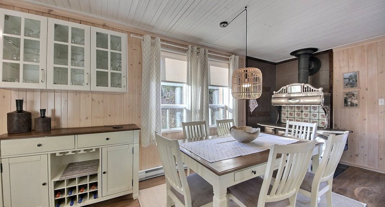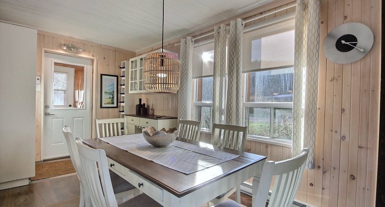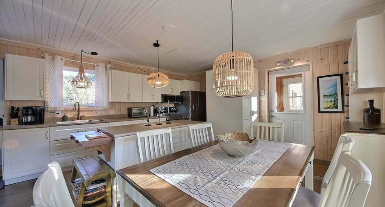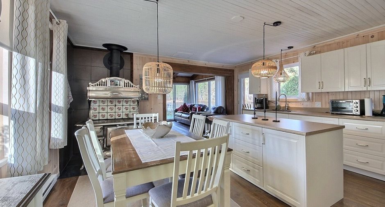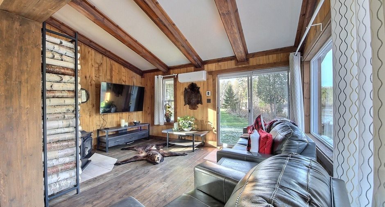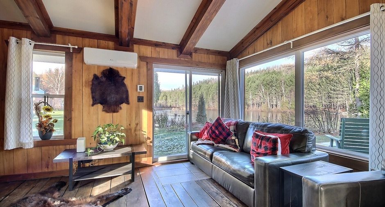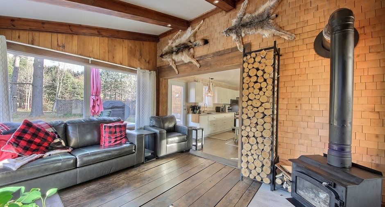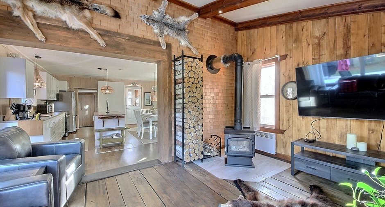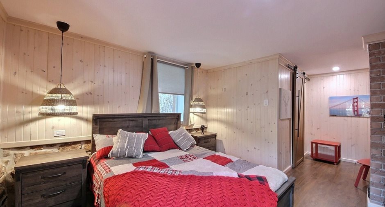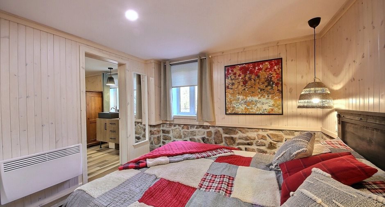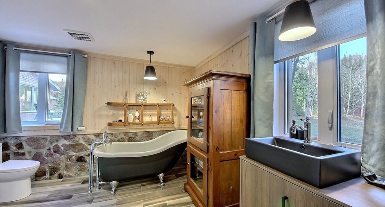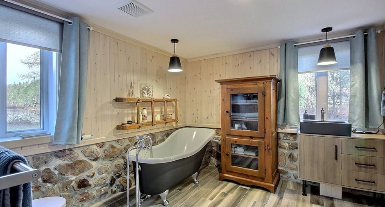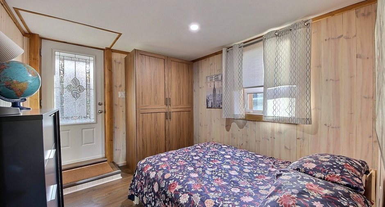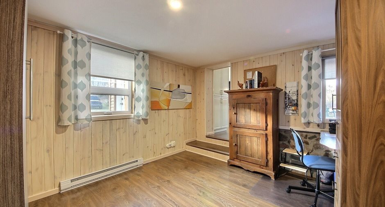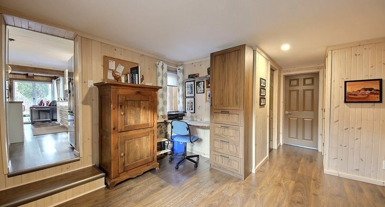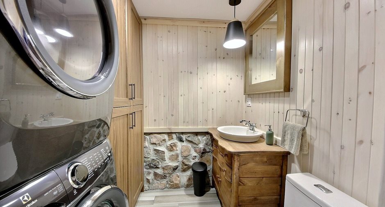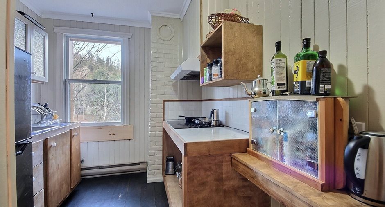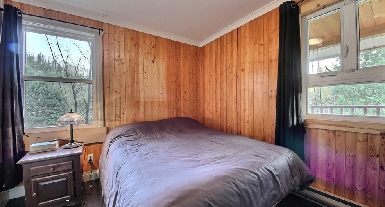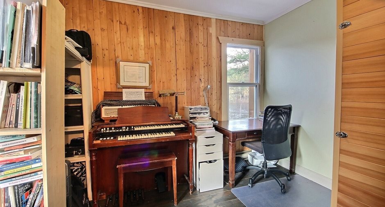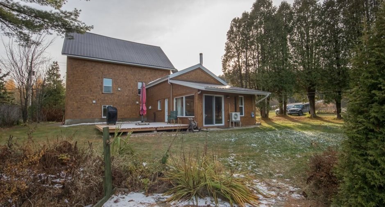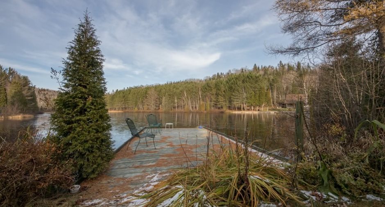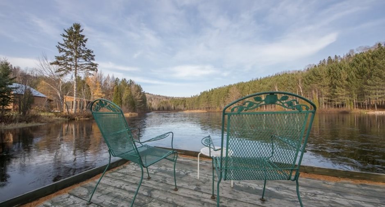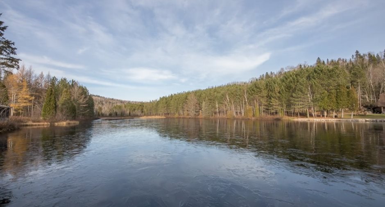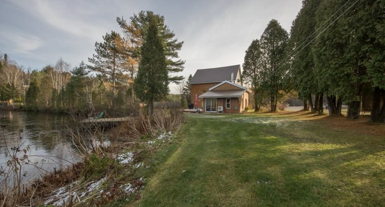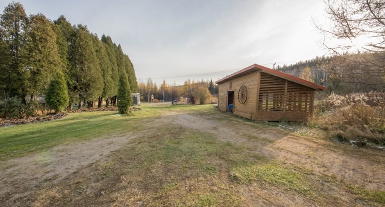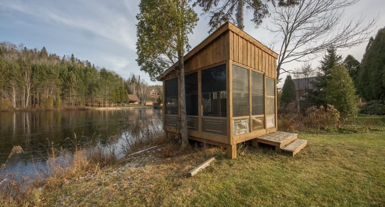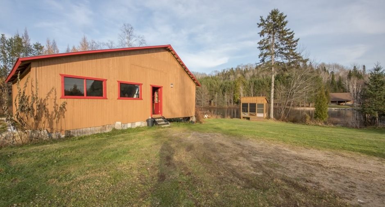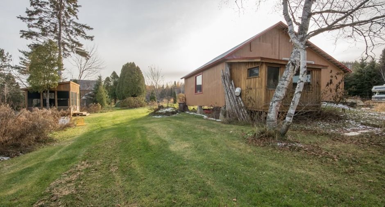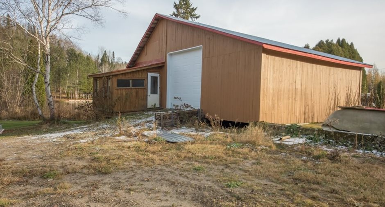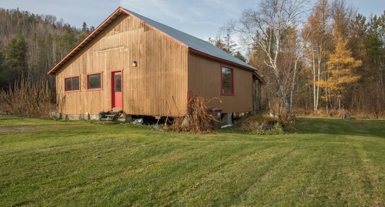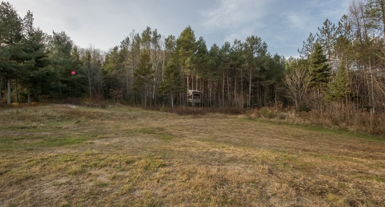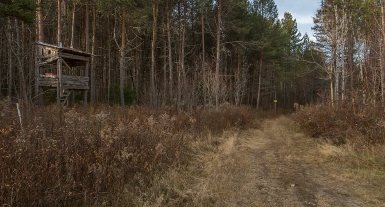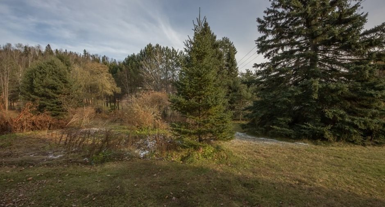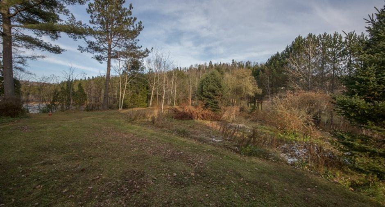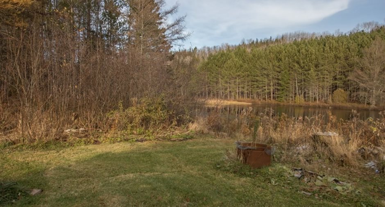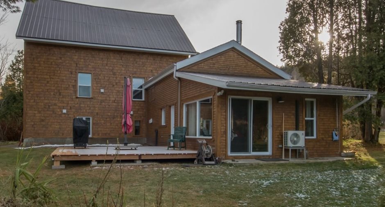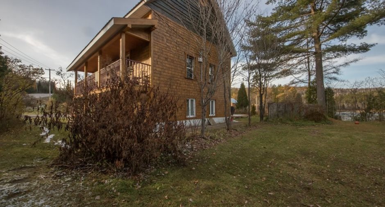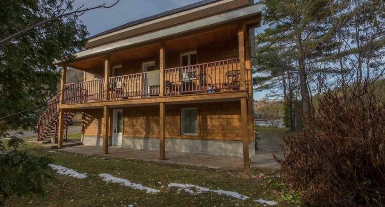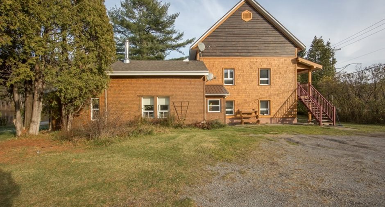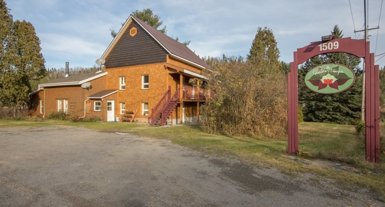Publicity
I AM INTERESTED IN THIS PROPERTY
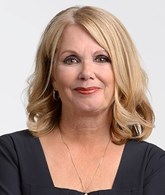
Hélène Lavoie
Certified Residential and Commercial Real Estate Broker AEO
Via Capitale Saguenay Lac-St-Jean H.L. Inc.
Real estate agency
Certain conditions apply
Presentation
Building and interior
Year of construction
1914
Equipment available
Wall-mounted air conditioning, Alarm system
Bathroom / Washroom
Adjoining to the master bedroom, Separate shower
Heating system
Electric baseboard units
Hearth stove
Wood burning stove
Heating energy
Wood, Electricity
Basement
Crawl Space
Cupboard
Melamine
Window type
Sliding, Crank handle, French window
Windows
PVC
Roofing
Asphalt shingles, Tin
Land and exterior
Foundation
Béton, Stone
Siding
Cedar shingles, Wood
Driveway
Gravier
Parking (total)
Outdoor (6)
Water supply
Ground-level well
Sewage system
Année de construction 2000, conformité 2003, Purification field, Septic tank
Topography
Uneven, Sloped, Flat
Dimensions
Size of building
32 pi
Building area
1391 pi²irregulier
Depth of building
57.6 pi
Frontage land
617 pi
Room details
| Room | Level | Dimensions | Ground Cover |
|---|---|---|---|
| Hallway | Ground floor | 4' 10" x 4' 3" pi | Ceramic tiles |
| Kitchen | Ground floor | 7' 7" x 14' 10" pi | Floating floor |
| Dining room | Ground floor | 18' 4" x 7' 10" pi | Floating floor |
|
Living room
Bois franc
|
Ground floor | 10' 10" x 15' 10" pi | Wood |
| Primary bedroom | Ground floor | 10' 7" x 19' pi | Floating floor |
| Walk-in closet | Ground floor | 4' 10" x 7' 3" pi | |
| Bedroom | Ground floor | 9' 4" x 10' 9" pi | Floating floor |
|
Office
LIT ESCAMOTABLE
|
Ground floor | 11' 9" x 10' 4" pi | Floating floor |
|
Washroom
Entrée laveuse/sécheuse
|
Ground floor | 5' 7" x 4' 5" pi | Ceramic tiles |
|
Bathroom
Attenante à la CCP
|
Ground floor | 10' 10" x 11' 11" pi | Ceramic tiles |
|
Other
Bois brut
|
2nd floor | 7' 9" x 10' 2" pi | Wood |
|
Other
Bois brut
|
2nd floor | 18' 3" x 14' 8" pi | Wood |
|
Other
Bois brut
|
2nd floor | 9' 11" x 12' 11" pi | Wood |
|
Other
Bois brut
|
2nd floor | 11' 4" x 8' pi | Wood |
|
Other
Entrée laveuse/sécheuse
|
2nd floor | 7' 1" x 5' 6" pi | |
| Other | 2nd floor | 11' 3" x 5' 3" pi | Ceramic tiles |
Inclusions
Tous les meubles du rez-de-chaussée ainsi que les électroménagers, la vaisselle, la literie etc. (qui sont tous neufs de 2022), un kayac, un canot, une chaloupe (chalan) en aluminium à l'arrière de la grange, tracteur à pelouse.
Exclusions
Affaires personnels du vendeur.
Taxes and costs
Municipal Taxes (2023)
2415 $
School taxes (2023)
183 $
Total
2598 $
Monthly fees
Other
58 $
Energy cost
285 $
Total
343 $
Additional features
Distinctive features
Wooded, Water access, Water front, No neighbours in the back
Occupation
30 days
Publicity





