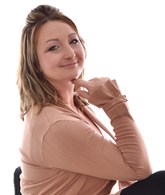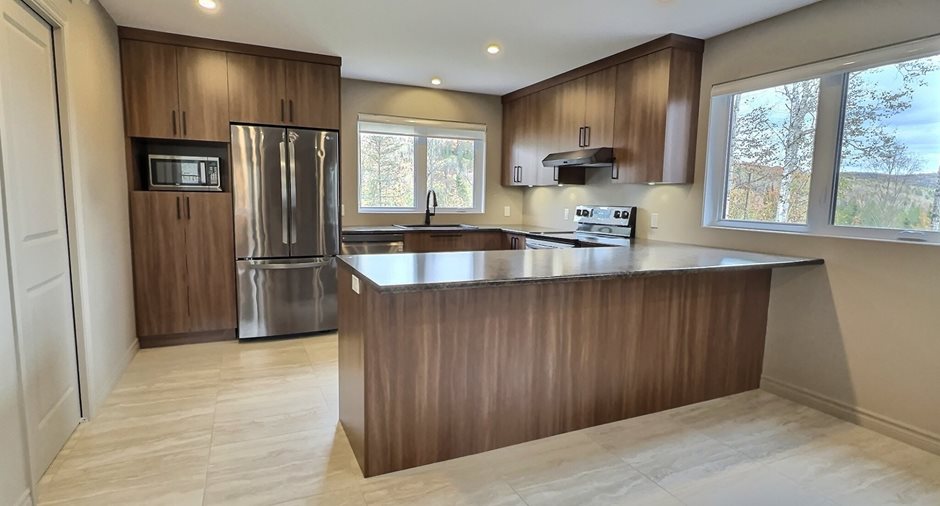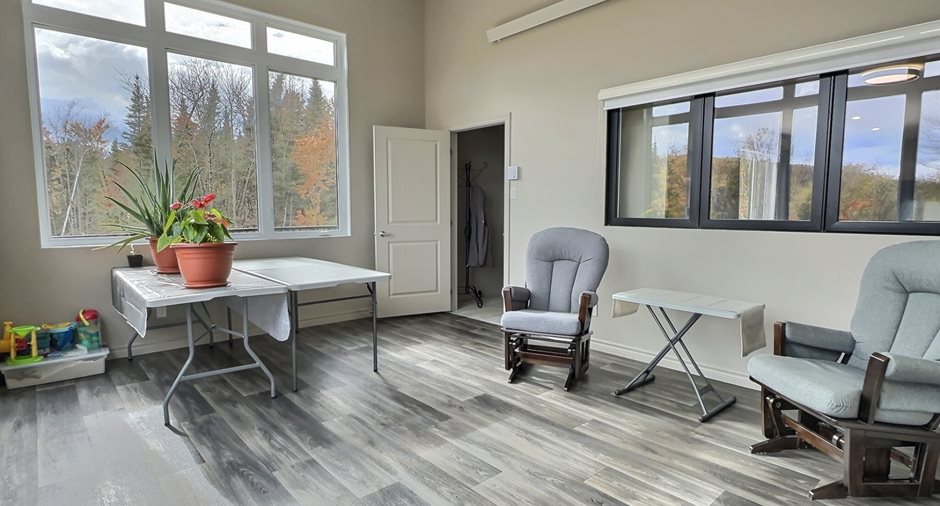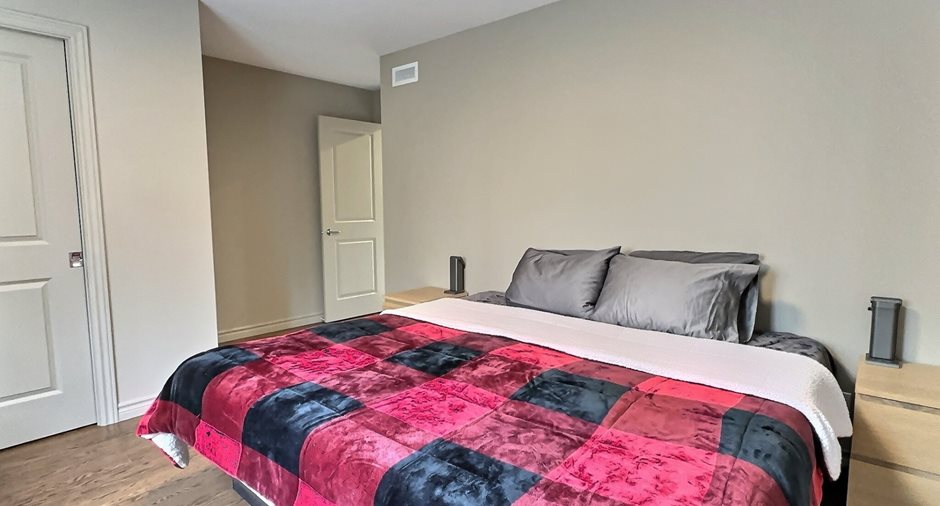
Via Capitale Saguenay/Lac St-Jean
Real estate agency
Exquisite Saguenay, Quebec Residence: A Mountain View Haven
Overview :
Nestled in the heart of Saguenay, Quebec serene landscape, this magnificent residence offers a harmonious blend of luxury and comfort, promising an unparalleled living experience.
Main Features :
- Open Concept Living : Step into a radiant open-plan living area, adorned with high-quality ceramic floors, illuminating the space with natural light.
- Gourmet Kitchen : A chef's delight, the kitchen boasts ample workspace and a spacious walk-in pantry, ideal for culinary adventures.
- Dining and Lounging Elegance : The elegant dining room seamlessly connects to...
See More ...
| Room | Level | Dimensions | Ground Cover |
|---|---|---|---|
| Hallway | Ground floor |
4' 8" x 9' pi
Irregular
|
Ceramic tiles |
| Walk-in closet | Ground floor | 7' 11" x 5' 1" pi | Ceramic tiles |
| Kitchen | Ground floor | 12' 1" x 11' 2" pi | Ceramic tiles |
| Other | Ground floor | 7' 11" x 5' 11" pi | Ceramic tiles |
| Dining room | Ground floor | 15' 7" x 8' 1" pi | Ceramic tiles |
| Veranda | Ground floor | 17' 2" x 12' 3" pi | Flexible floor coverings |
| Hallway | Ground floor | 8' 2" x 5' 1" pi | Ceramic tiles |
| Living room | Ground floor | 15' 7" x 13' pi | Ceramic tiles |
| Bathroom | Ground floor | 13' 4" x 7' 3" pi | Ceramic tiles |
| Primary bedroom | Ground floor |
14' 2" x 11' 9" pi
Irregular
|
Wood |
| Walk-in closet | Ground floor | 11' 11" x 6' 7" pi | Ceramic tiles |
| Bedroom | Ground floor |
11' 1" x 10' pi
Irregular
|
Wood |
| Storage | Basement |
12' 11" x 10' 5" pi
Irregular
|
Ceramic tiles |
|
Bedroom
Plancher chauffant
|
Basement |
11' 1" x 9' 11" pi
Irregular
|
Ceramic tiles |
|
Family room
Plancher chauffant/poêle bois
|
Basement |
19' 1" x 10' 6" pi
Irregular
|
Ceramic tiles |
| Storage | Basement | 10' 6" x 3' pi | Concrete |
| Storage | Basement | 6' 7" x 4' pi | Concrete |
|
Bedroom
Plancher chauffant
|
Basement | 12' 11" x 12' 7" pi | Ceramic tiles |
| Walk-in closet | Basement | 5' 8" x 4' pi | Ceramic tiles |
| Storage | Basement | 7' 5" x 6' 11" pi | Ceramic tiles |
|
Bedroom
Plancher chauffant
|
Basement | 10' 11" x 11' pi | Ceramic tiles |
|
Bedroom
Pplancher chauffant
|
Basement | 11' 1" x 10' 11" pi | Ceramic tiles |
|
Bathroom
Plancher chauffant
|
Basement | 11' 9" x 7' 5" pi | Ceramic tiles |
|
Laundry room
Plancher chauffant
|
Basement | 8' 3" x 6' pi | Ceramic tiles |
| Storage | Basement | 8' 3" x 6' 1" pi | Ceramic tiles |






























