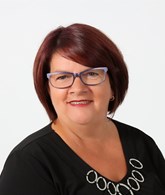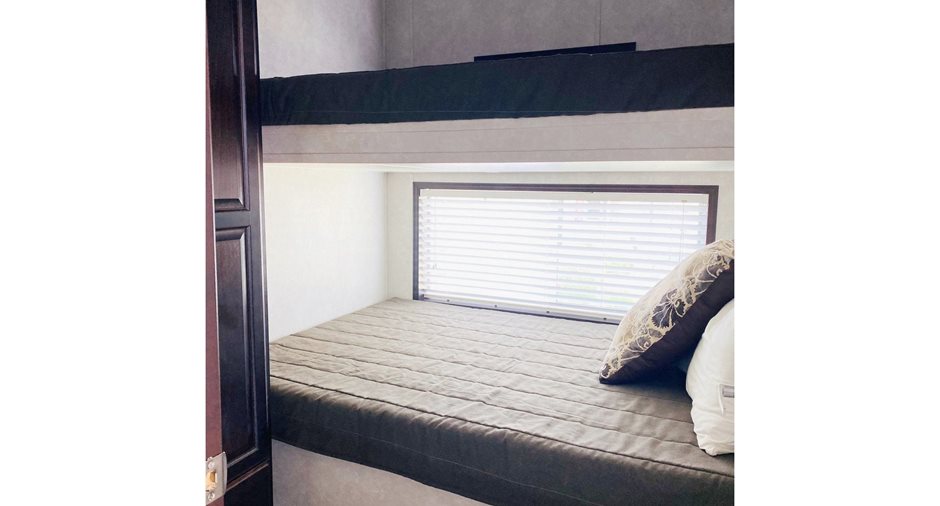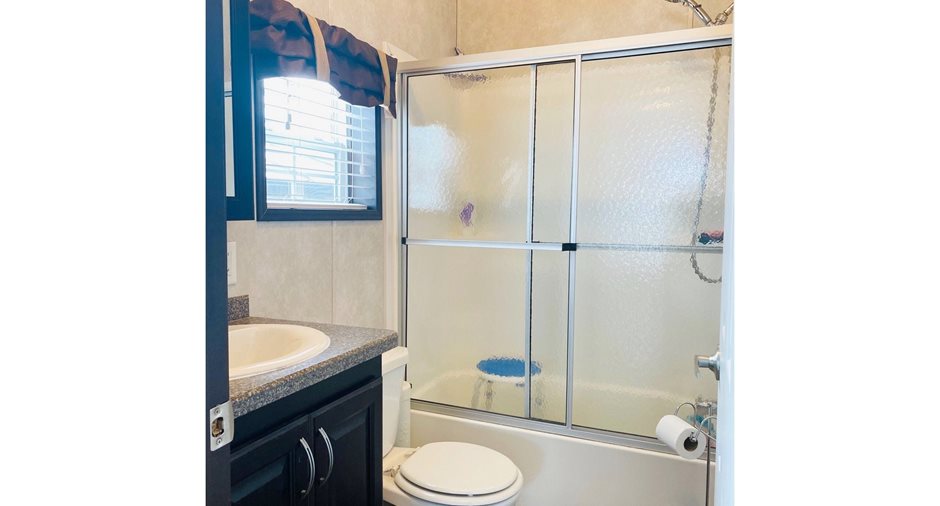Publicity
I AM INTERESTED IN THIS PROPERTY

Michelle Jean
Residential and Commercial Real Estate Broker
Via Capitale Saguenay/Lac St-Jean
Real estate agency
Certain conditions apply
Presentation
Building and interior
Year of construction
2017
Land and exterior
Driveway
Not Paved
Parking (total)
Outdoor (2)
Water supply
Municipality
Sewage system
Municipal sewer
Topography
Flat
Dimensions
Frontage land
50 pi
Depth of land
58 pi
Room details
| Room | Level | Dimensions | Ground Cover |
|---|---|---|---|
| Living room | Ground floor | 12' 9" x 9' 3" pi | Flexible floor coverings |
| Kitchen | Ground floor | 13' 11" x 11' 6" pi | Flexible floor coverings |
| Bathroom | Ground floor | 4' 5" x 6' 9" pi | Flexible floor coverings |
| Primary bedroom | Ground floor | 9' 11" x 7' 7" pi | Carpet |
| Bedroom | Ground floor | 6' 4" x 7' 4" pi | Carpet |
Inclusions
Tous les meubles, toiles, lustres, gazebo + meubles, remise, laveuse et sécheuse dans remise.
Exclusions
Balançoire, table patio + 6 chaises, berçante (dans gazebo).
Taxes and costs
Municipal Taxes (2023)
475 $
School taxes (2022)
3 $
Total
478 $
Monthly fees
Energy cost
30 $
Co-ownership fees
0 $
Total
30 $
Evaluations (2022)
Building
10 600 $
Land
18 100 $
Total
28 700 $
Additional features
Occupation
1 days
Zoning
Residential
Publicity






















