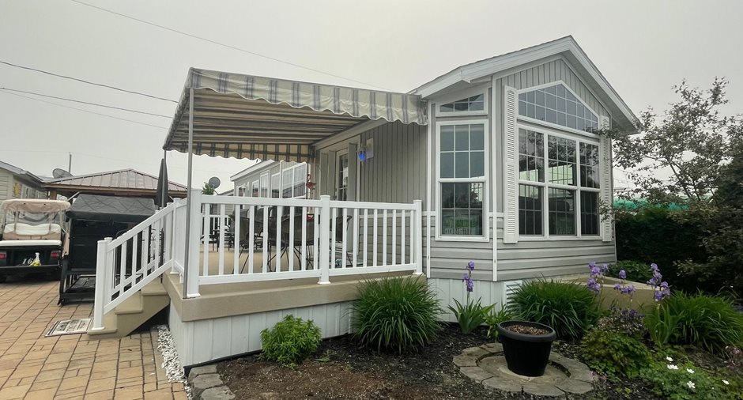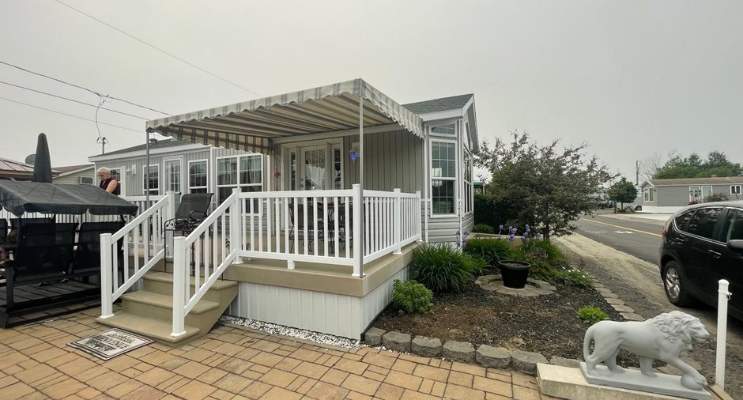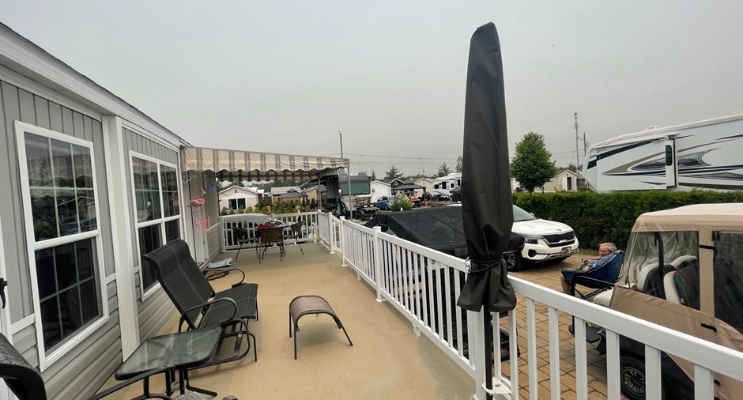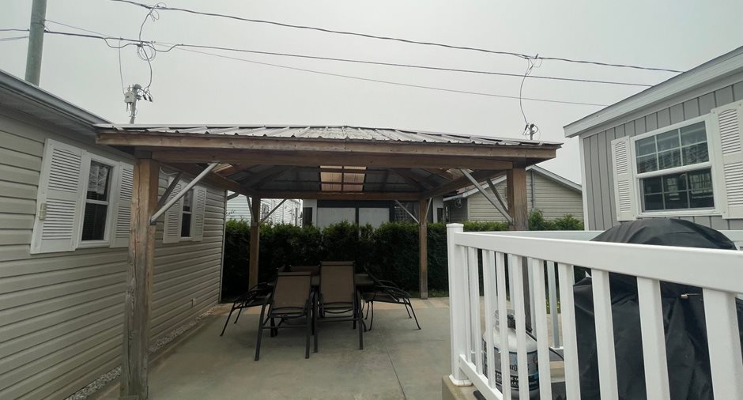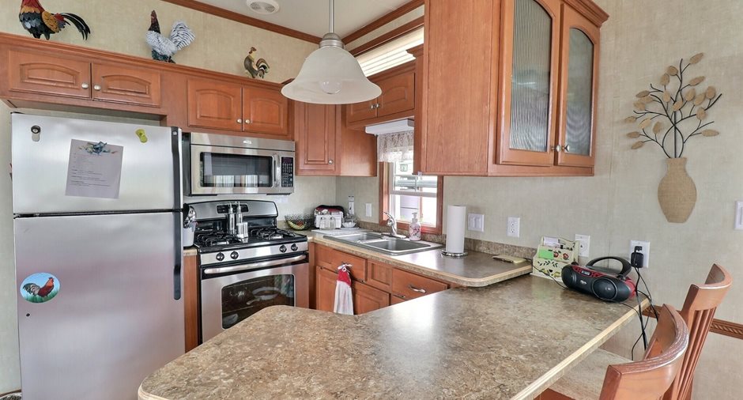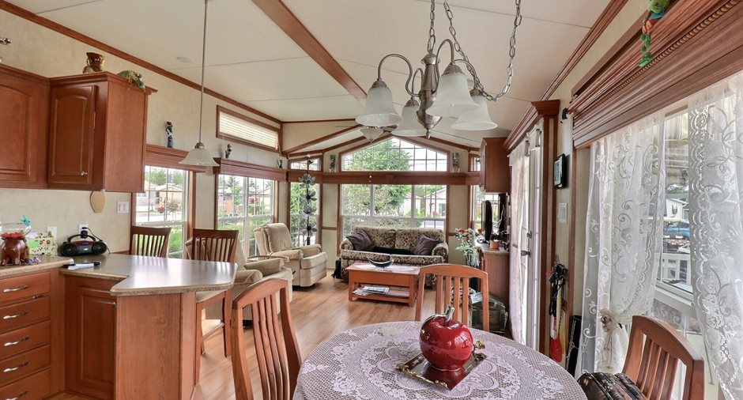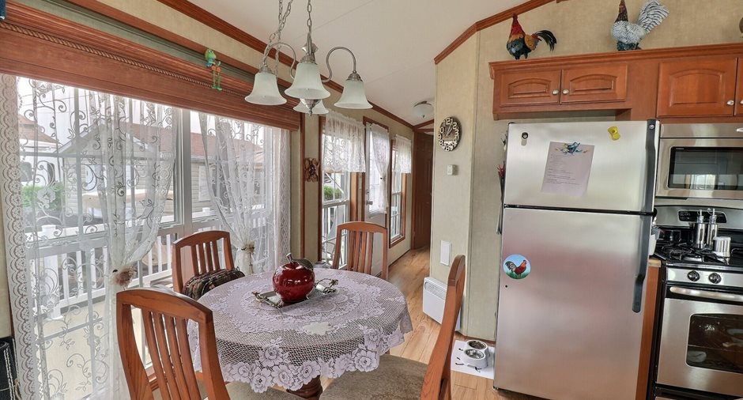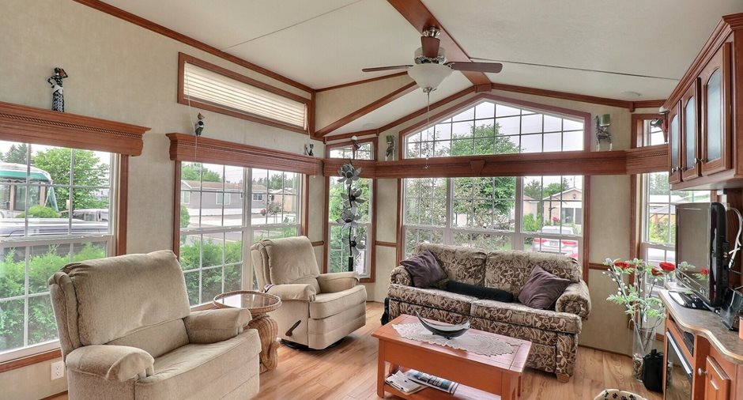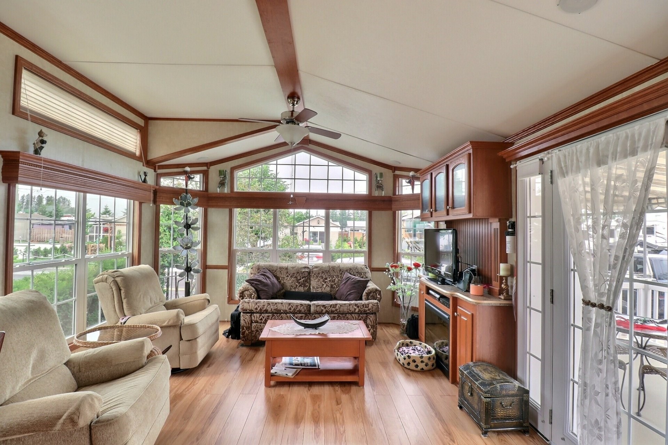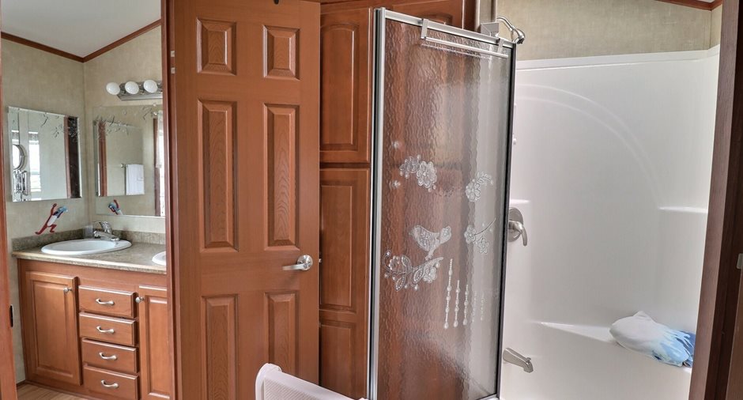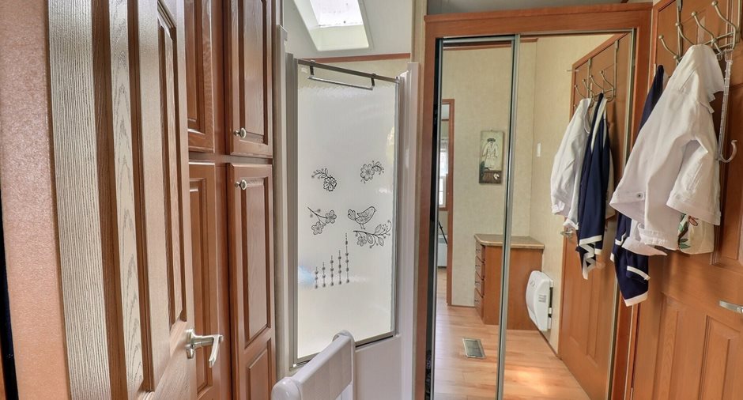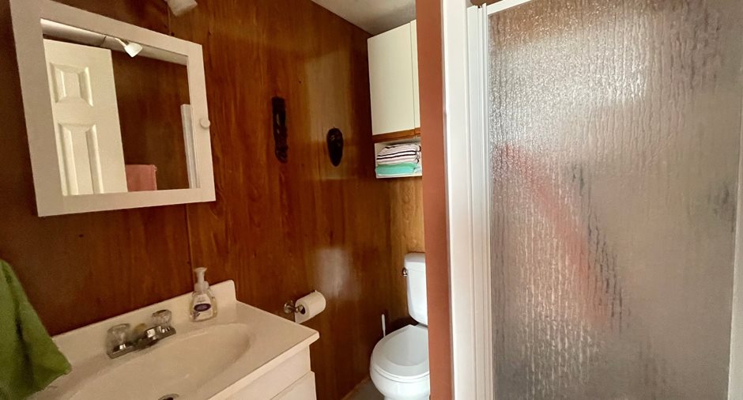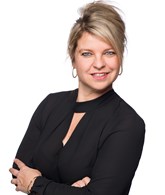Publicity
I AM INTERESTED IN THIS PROPERTY
Presentation
Building and interior
Year of construction
2010
Equipment available
Central vacuum cleaner system installation, Wall-mounted air conditioning
Bathroom / Washroom
Separate shower
Heating system
Space heating baseboards
Heating energy
Electricity
Window type
Sliding, French window
Windows
PVC
Roofing
Asphalt shingles
Land and exterior
Driveway
Plain paving stone
Parking (total)
Outdoor (2)
Pool
Piscine commune
Landscaping
Land / Yard lined with hedges, Landscape
Water supply
Municipality
Sewage system
Municipal sewer
Topography
Flat
Proximity
Golf, Park - green area
Dimensions
Size of building
12 pi
Depth of building
39 pi
Room details
| Room | Level | Dimensions | Ground Cover |
|---|---|---|---|
| Kitchen | Ground floor | 7' x 9' 5" pi | Floating floor |
| Dining room | Ground floor | 5' x 9' 5" pi | Floating floor |
| Living room | Ground floor | 12' x 11' 5" pi | Floating floor |
| Primary bedroom | Ground floor | 9' x 9' 8" pi | Floating floor |
| Washroom | Ground floor | 4' 8" x 6' pi | Floating floor |
| Other | Ground floor | 6' x 7' pi | Floating floor |
Inclusions
Intérieur: Tous les meubles d'origine. Extérieur: Gazebo, set table patio, chaise berçante, balançoire 2 places, auvent de porte et plus. Remise: Laveuse, sécheuse, divan-lit.
Exclusions
Extérieur: Set patio petite table rotin, parasol de la galerie et 2 lions. Intérieur: Table éléphant, lampe fleur et table salon.
Taxes and costs
Municipal Taxes (2023)
1070 $
School taxes (2022)
52 $
Total
1122 $
Monthly fees
Energy cost
25 $
Common expenses/Rental
26 $
Total
51 $
Evaluations (2023)
Building
67 100 $
Land
18 100 $
Total
85 200 $
Notices
Sold without legal warranty of quality, at the purchaser's own risk.
Additional features
Distinctive features
Unaccessible year-round
Occupation
15 days
Zoning
Residential
Publicity





