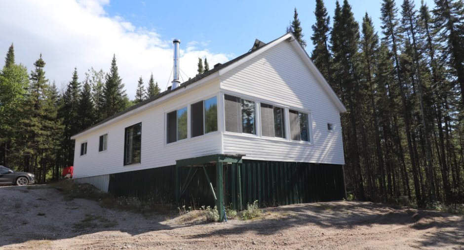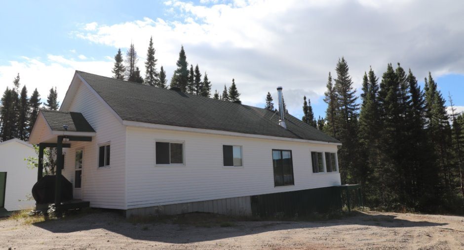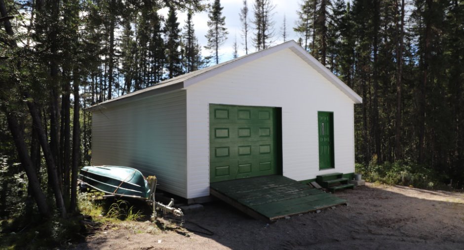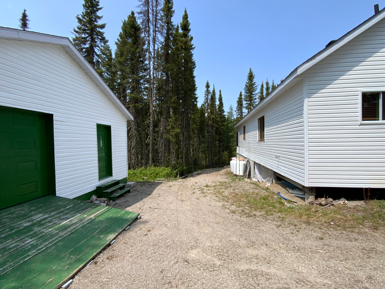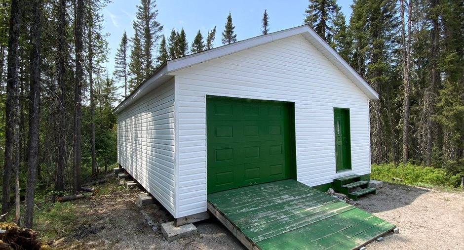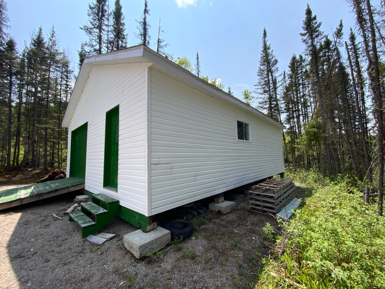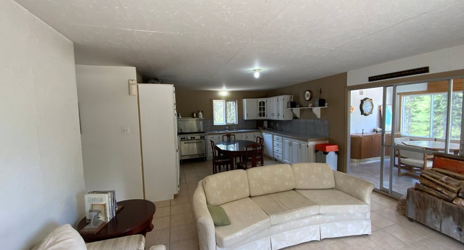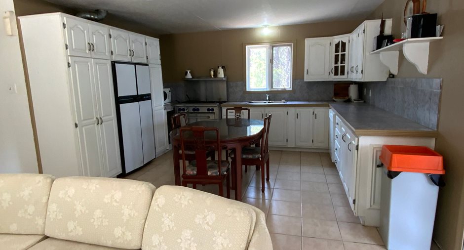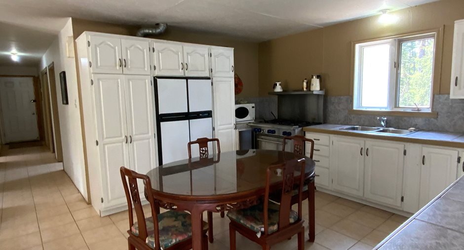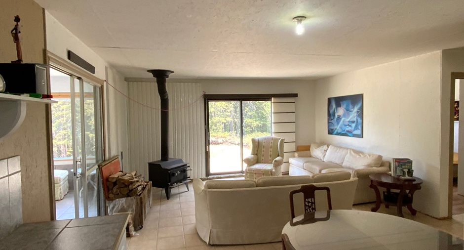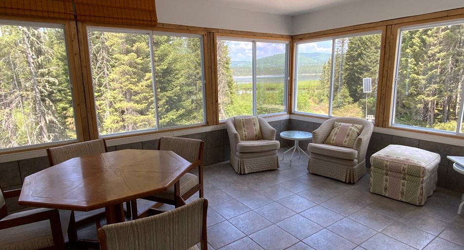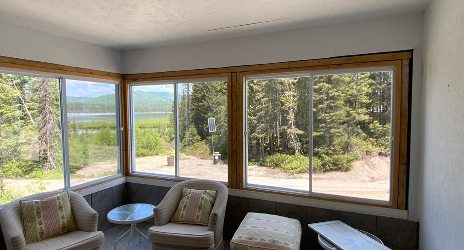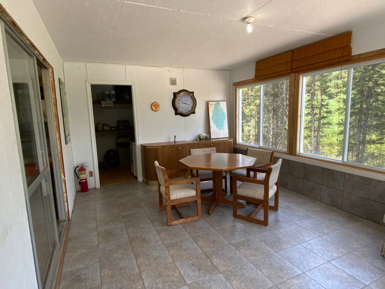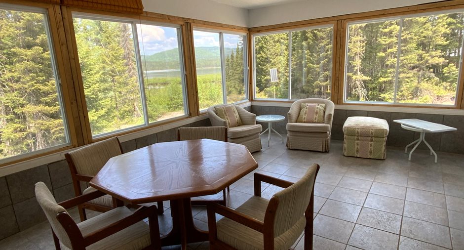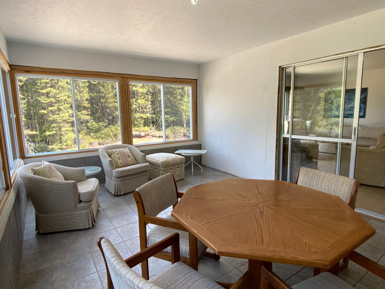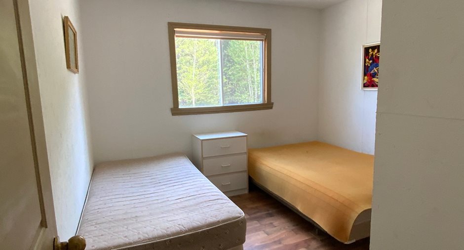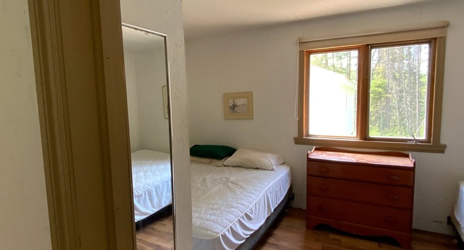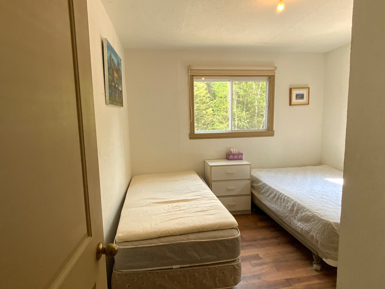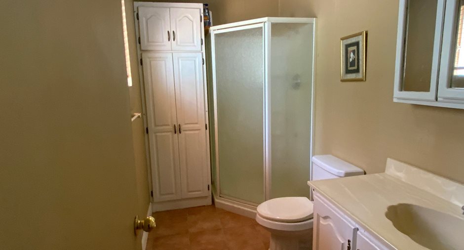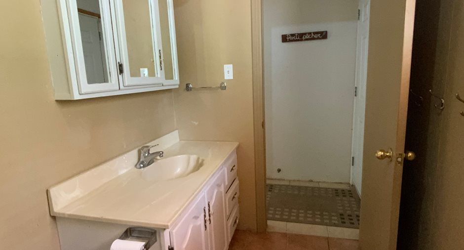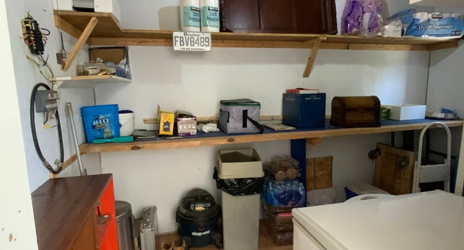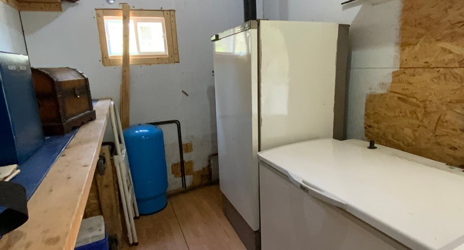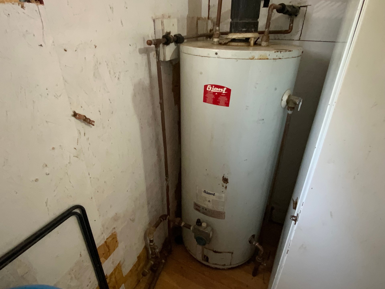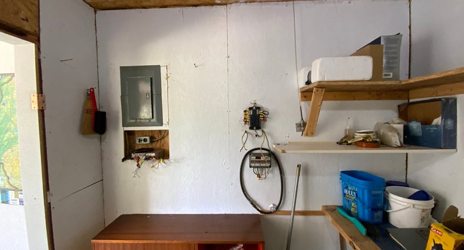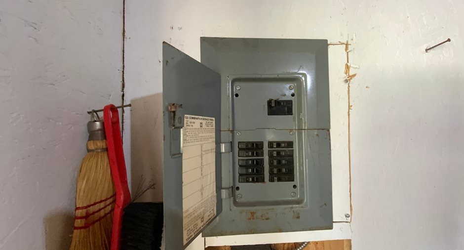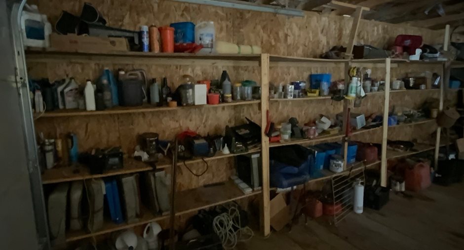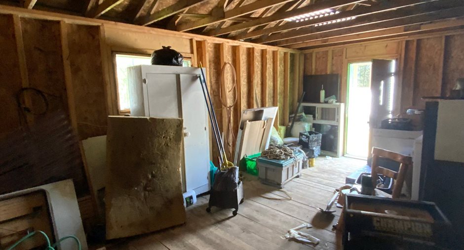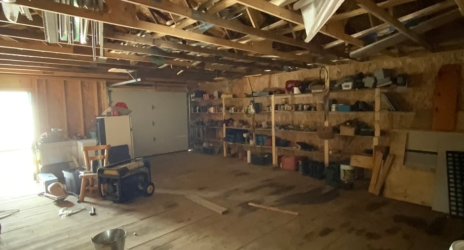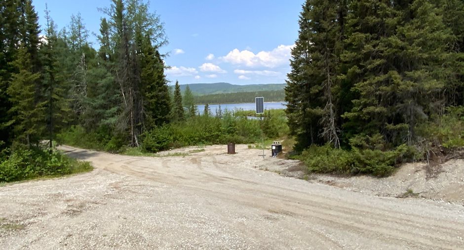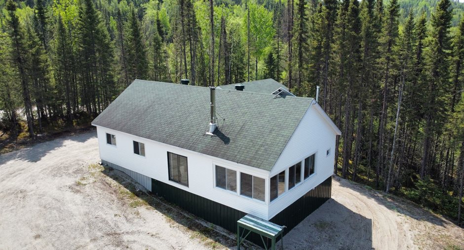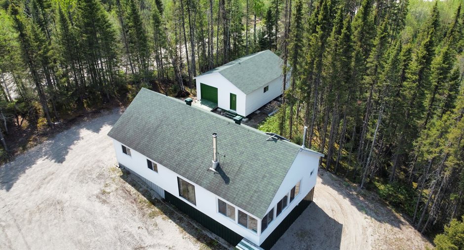Publicity
I AM INTERESTED IN THIS PROPERTY
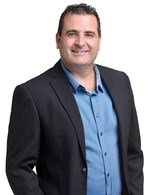
Sébastien Bouchard
Residential Real Estate Broker
Via Capitale Saguenay/Lac St-Jean
Real estate agency
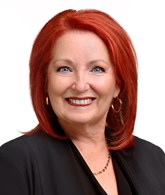
Guylaine Gagnon
Residential and Commercial Real Estate Broker
Via Capitale Saguenay/Lac St-Jean
Real estate agency
Presentation
Building and interior
Year of construction
2011
Bathroom / Washroom
Separate shower
Hearth stove
Wood burning stove
Basement
No basement
Cupboard
Wood
Window type
Sliding, Crank handle
Windows
Wood, PVC
Roofing
Asphalt shingles
Land and exterior
Foundation
Piles
Siding
Vinyl
Garage
Detached
Driveway
Not Paved
Parking (total)
Outdoor (4), Garage (1)
Water supply
Ground-level well
Sewage system
Purification field, Septic tank
Topography
Sloped, Flat
View
Water
Dimensions
Size of building
7.92 m
Frontage land
45.72 m
Depth of building
15.24 m
Land area
3496.13 m²irregulier
Building area
120.7 m²
Private portion
120.7 m²
Room details
| Room | Level | Dimensions | Ground Cover |
|---|---|---|---|
|
Kitchen
Armoires Bois
|
Ground floor | 13' 11" x 12' 4" pi | Ceramic tiles |
| Living room | Ground floor | 13' 11" x 12' 4" pi | Ceramic tiles |
|
Solarium/Sunroom
Verrière, belle luminosité
|
Ground floor | 17' 9" x 11' 8" pi | Ceramic tiles |
| Storage | Ground floor | 7' 1" x 11' 8" pi | Floating floor |
|
Bedroom
#1
|
Ground floor | 8' 3" x 11' 5" pi | Floating floor |
|
Bedroom
#2
|
Ground floor | 8' x 16' 9" pi | Floating floor |
|
Bedroom
#3
|
Ground floor | 8' 3" x 10' 5" pi | Floating floor |
| Bathroom | Ground floor | 5' 5" x 10' 3" pi | Ceramic tiles |
Inclusions
Cuisine: Vaisselle, 2 tables de cuisine, 6 chaises, réfrigérateur, cuisinière, micro-ondes, lave-vaisselle, salon: 2 sofas, un fauteuil, boîte de bois et petite table ronde. Verrière: Table, 4 chaises, 2 fauteuils, pouf, 2 petites tables rondes et commode. Salle de rangement: Congélateur et réfrigérateur. Chambre: 2 lits simples, 4 lits doubles, 2 bureaux en mélamine et 1 en bois. Extérieur: 2 Panneaux solaires pour le 12 volts, 6 batteries, 1 génératrice portative, suite dans l'addenda.
Exclusions
Tout le contenu du garage.
Taxes and costs
Municipal Taxes (2024)
595 $
School taxes (2023)
78 $
Total
673 $
Evaluations (2024)
Building
95 100 $
Land
15 400 $
Total
110 500 $
Additional features
Distinctive features
Wooded, Water access, Unaccessible year-round, Resort/Chalet
Occupation
21 days
Zoning
Vacationing area
Publicity






