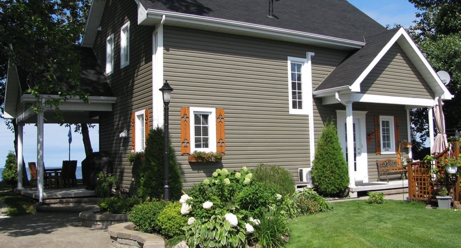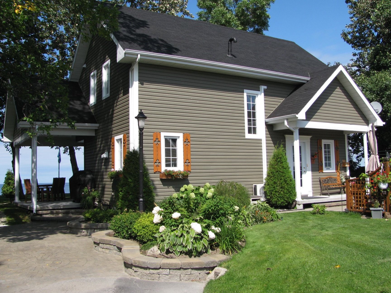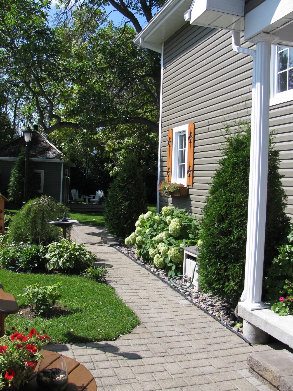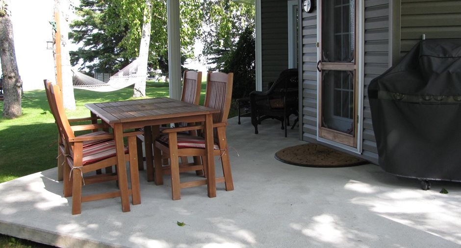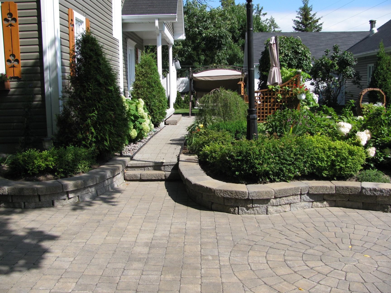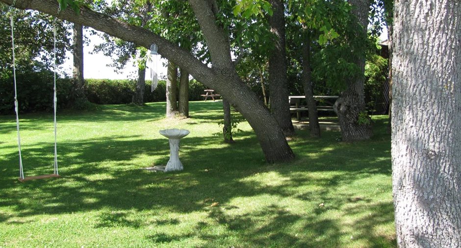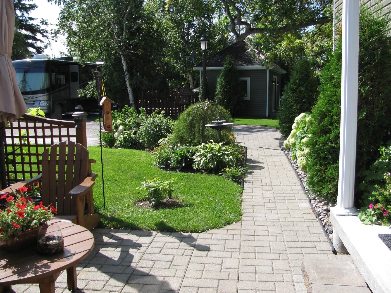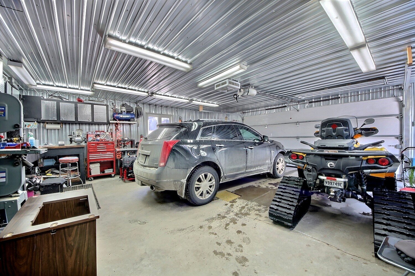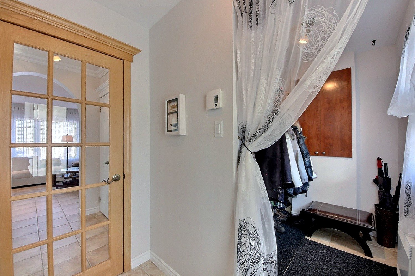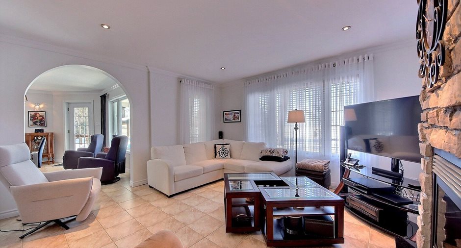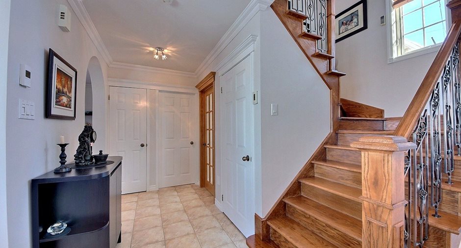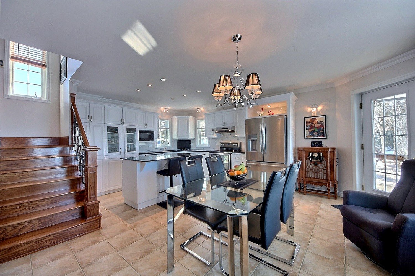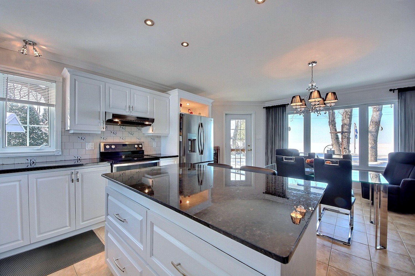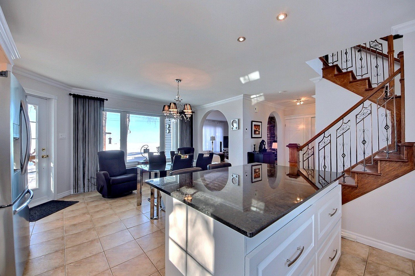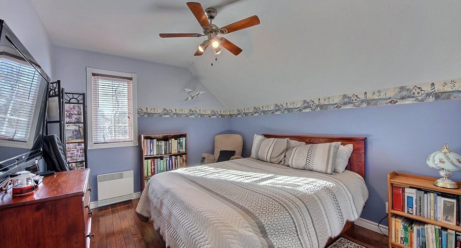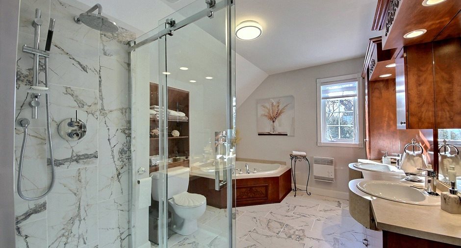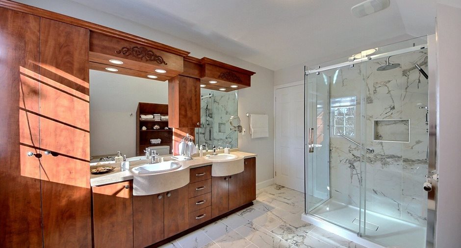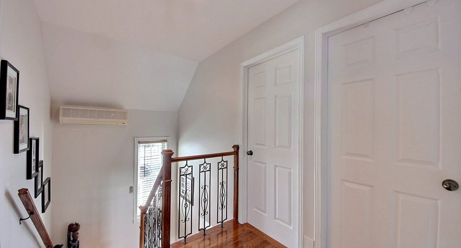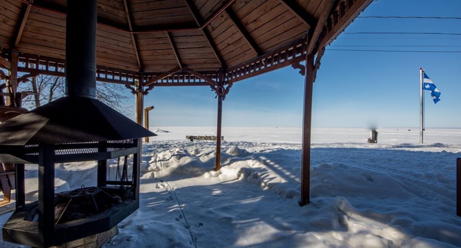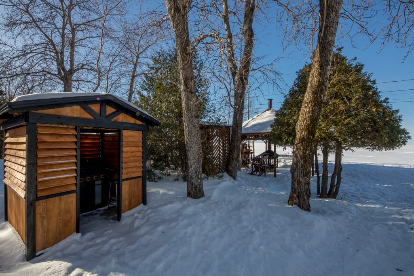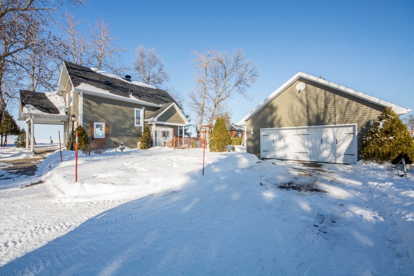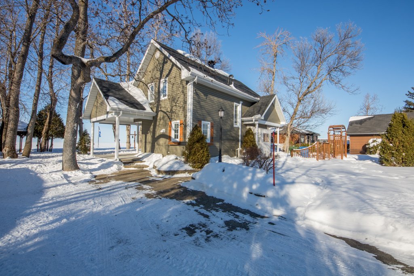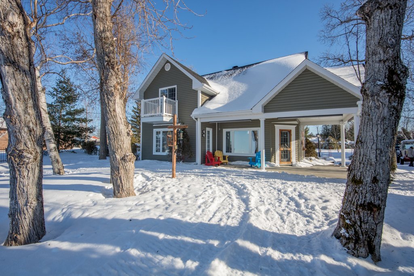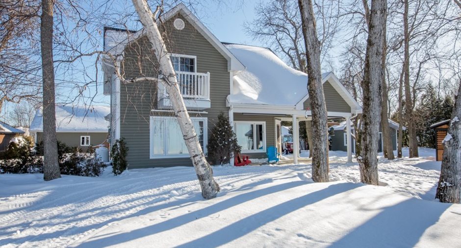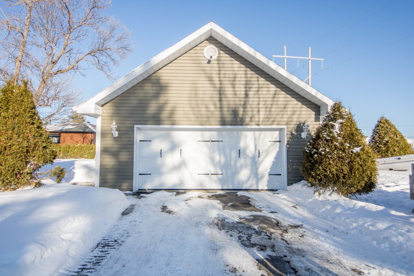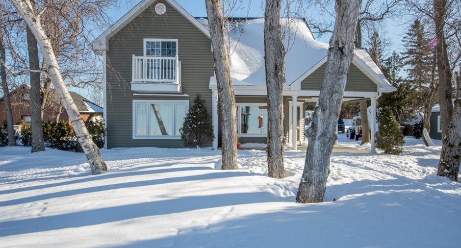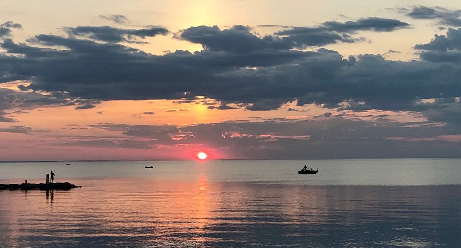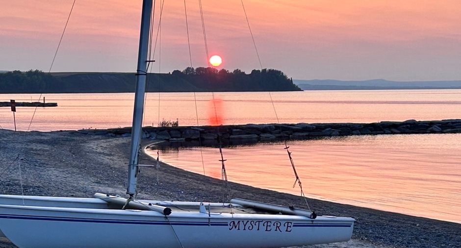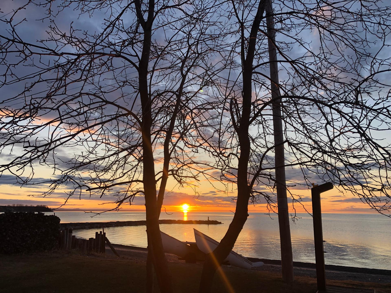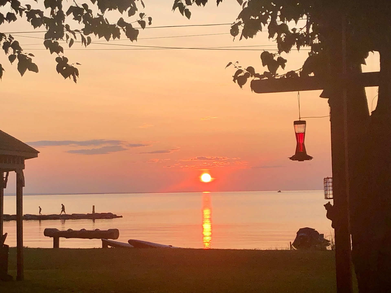Publicity
No: 16904108
I AM INTERESTED IN THIS PROPERTY

Éric Dubé
Residential and Commercial Real Estate Broker
Via Capitale Saguenay/Lac St-Jean
Real estate agency
Presentation
Building and interior
Year of construction
2002
Equipment available
Central vacuum cleaner system installation, Wall-mounted air conditioning, Electric garage door, Wall-mounted heat pump
Bathroom / Washroom
douche et bain podium, Separate shower
Heating system
céramique chauffante, Space heating baseboards, Electric baseboard units
Hearth stove
Gaz fireplace
Heating energy
Electricity, Propane
Basement
No basement
Window type
Crank handle
Windows
PVC
Roofing
Asphalt shingles
Land and exterior
Foundation
Poured concrete
Siding
vinyle de qualité supérieure
Garage
Heated, Detached, Double width or more
Driveway
Asphalt, stationnement pour véhicule récréatif, Double width or more
Parking (total)
Outdoor (10), Garage (2)
Landscaping
Fenced, Land / Yard lined with hedges, Landscape
Water supply
Municipality
Sewage system
Purification field, Septic tank
Topography
Flat
View
Water, Panoramic
Proximity
Débarcadère à bateau, Daycare centre, Park - green area, Bicycle path, Elementary school, Snowmobile trail
Dimensions
Size of building
8.63 m
Depth of land
64 m
Depth of building
9.75 m
Land area
2486.8 m²irregulier
Frontage land
42 m
Private portion
159.15 m²
Room details
| Room | Level | Dimensions | Ground Cover |
|---|---|---|---|
|
Hallway
Plancher chauffant
|
Ground floor | 57' 6" x 12' pi | Ceramic tiles |
|
Kitchen
Plancher chauffant
|
Ground floor | 9' x 12' 4" pi | Ceramic tiles |
|
Dining room
Plancher chauffant
|
Ground floor | 11' x 14' pi | Ceramic tiles |
|
Living room
foyer, Plancher chauffant
|
Ground floor | 11' x 14' pi | Ceramic tiles |
| Washroom | Ground floor | 7' 6" x 7' 8" pi | Ceramic tiles |
| Other | Ground floor | 3' x 6' 7" pi | Ceramic tiles |
|
Primary bedroom
balcon et porte patio
|
Ground floor | 12' x 15' pi | Wood |
| Other | Ground floor | 5' x 7' pi | Wood |
| Bedroom | Ground floor | 10' x 12' pi | Wood |
|
Bedroom
Lit escamotable
|
Ground floor | 9' x 11' pi | Wood |
|
Bathroom
Douche, bain podium, 2 lavabos
|
Ground floor | 8' 5" x 12' pi | Ceramic tiles |
Inclusions
luminaires, toiles, rideaux, pôles, réfrigérateur, cuisinière, lave-vaisselle, aspirateur central avec porte-poussière automatique, 3 bancs de comptoir, air climatisé mural (thermopompe), lit escamotable double avec matelas(chambre 3), gazébo, foyer extérieur, 8 chaises Adirondac, cuisine extérieure avec BBQ inclus, douche extérieur pour les pieds(bord de la plage), opérateur porte de garage avec une télécommande, chauffage plafond Dragon 5000 watts, poêle à bois du garage, Poulailler.
Taxes and costs
Municipal Taxes (2024)
5154 $
School taxes (2023)
388 $
Total
5542 $
Monthly fees
Energy cost
175 $
Evaluations (2023)
Building
241 400 $
Land
198 700 $
Total
440 100 $
Notices
Sold without legal warranty of quality, at the purchaser's own risk.
Additional features
Distinctive features
Water access, Water front, Navigable, bord de l'eau avec plage privée, No neighbours in the back
Occupation
90 days
Zoning
Vacationing area
Publicity





