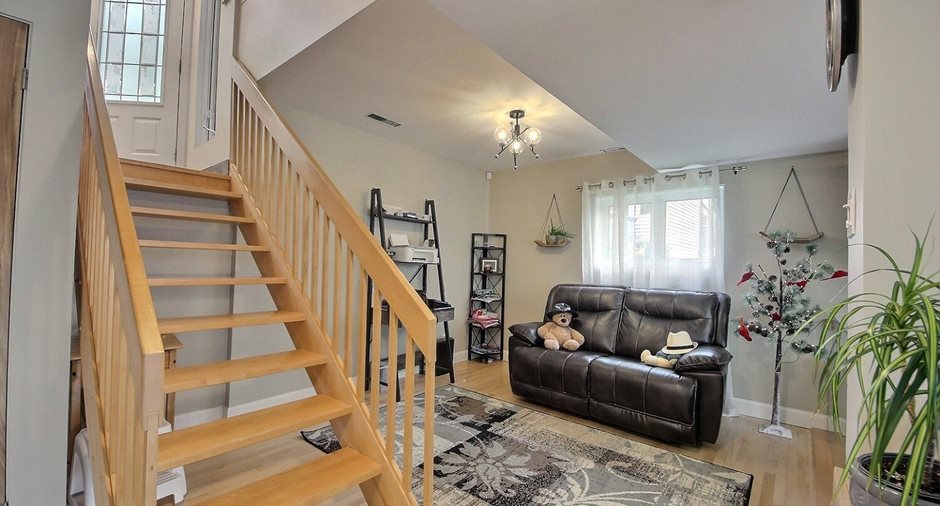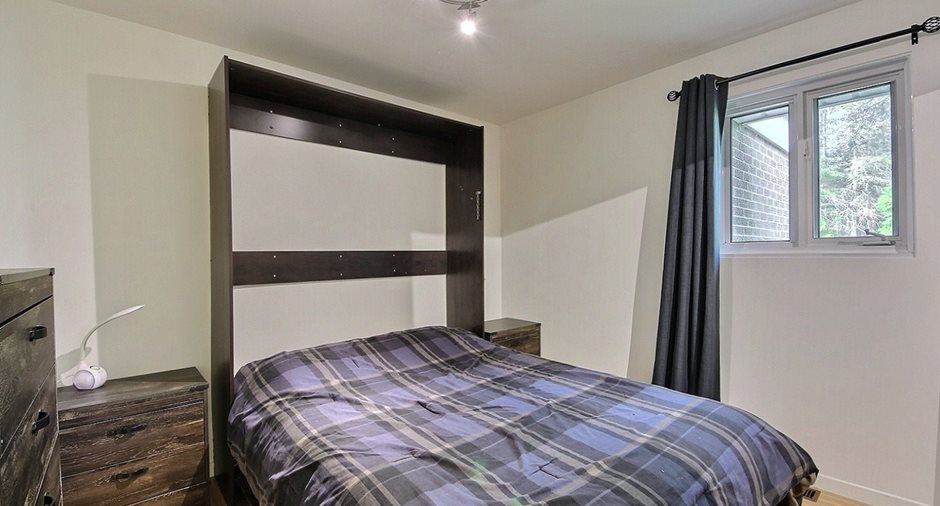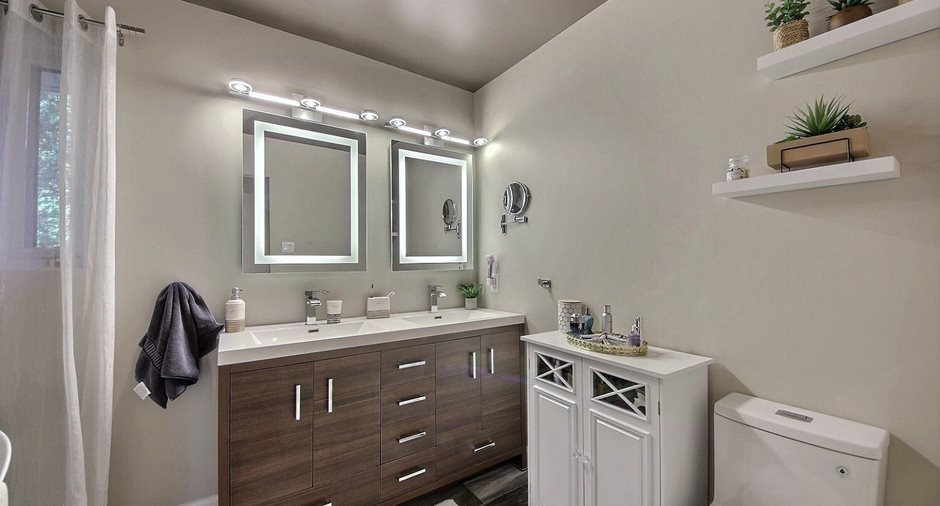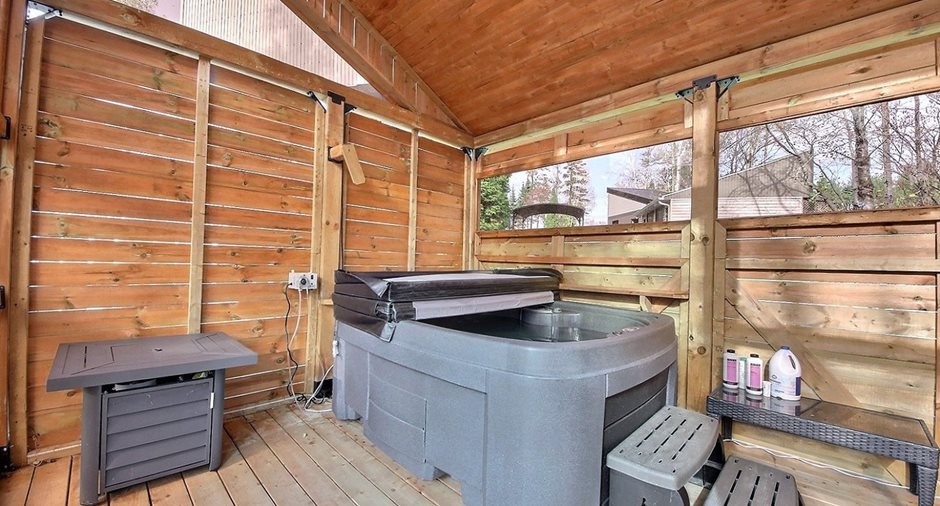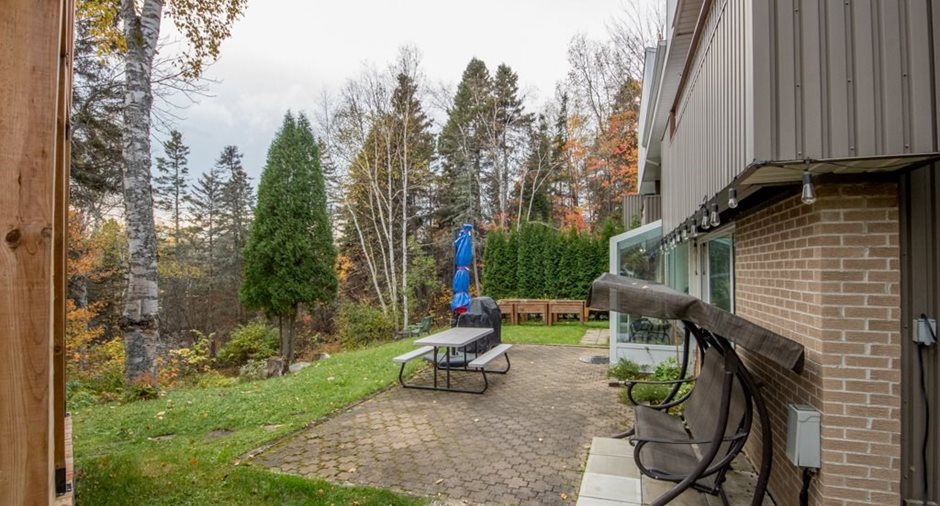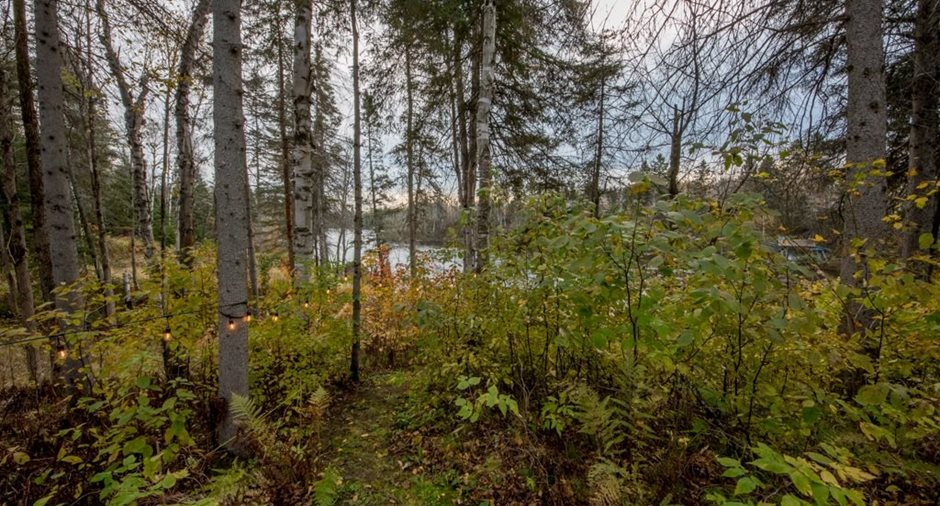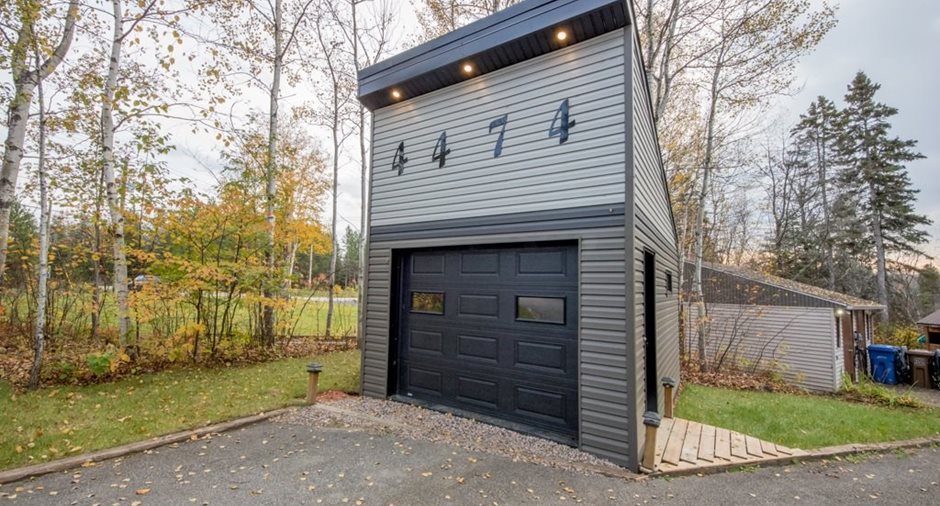Publicity
No: 12623776
I AM INTERESTED IN THIS PROPERTY
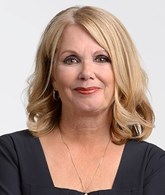
Hélène Lavoie
Certified Residential and Commercial Real Estate Broker AEO
Via Capitale Saguenay Lac-St-Jean H.L. Inc.
Real estate agency
Certain conditions apply
Presentation
Building and interior
Year of construction
1987
Equipment available
Central vacuum cleaner system installation, Water softener, Caméras de surveillance reliées par internet, Electric garage door, Alarm system, Central heat pump
Bathroom / Washroom
Bain autoportant
Heating system
Air circulation
Hearth stove
Gaz fireplace
Heating energy
Electricity, Propane
Basement
Rez-de-jardin, No basement
Cupboard
Polyester
Window type
Crank handle, French window
Windows
Aluminum
Roofing
Asphalt shingles
Land and exterior
Siding
Steel, Brick
Garage
Heated, Detached, Single width
Driveway
Asphalt, Double width or more
Parking (total)
Carport (1), Outdoor (4), Garage (1)
Landscaping
Fenced
Water supply
Municipality, (Ancien puit foré sur le terrain)
Sewage system
Année construction & certificat de conformité 1987, Septic tank
Topography
Uneven, Sloped, Flat
View
Water
Proximity
Piste de motoneige, 4 roues, raquettes, Highway, Golf, Cross-country skiing, Public transport
Available services
Fire detector, Workshop
Dimensions
Building area
1419.8 pi²
Land area
48137.7 pi²irregulier
Frontage land
173.5 pi
Private portion
2284.1 pi²
Depth of land
287.9 pi
Room details
| Room | Level | Dimensions | Ground Cover |
|---|---|---|---|
| Hallway | Ground floor | 5' 5" x 7' pi | Ceramic tiles |
| Kitchen | Garden level | 16' 9" x 10' 3" pi | Ceramic tiles |
| Dining room | Garden level | 11' 11" x 16' 5" pi |
Other
Porcelaine
|
|
Living room
Bois flottant,foyer au propane
|
Garden level | 11' 6" x 16' 1" pi | Floating floor |
|
Other
Bois franc
|
Garden level | 9' 9" x 10' 5" pi | Wood |
|
Solarium/Sunroom
Verrière 4 saisons
|
Garden level | 11' 5" x 9' 9" pi | Ceramic tiles |
|
Bathroom
Douche céramique
|
Garden level | 5' 11" x 9' pi | Ceramic tiles |
| Laundry room | Garden level | 9' 7" x 20' 7" pi |
Other
Prélart
|
| Storage | Garden level | 21' x 9' 2" pi | Concrete |
|
Primary bedroom
Balcon
|
2nd floor | 11' 11" x 12' 9" pi | Floating floor |
| Walk-in closet | 2nd floor | 9' 7" x 6' 10" pi | |
|
Other
Peut être redivisé
|
2nd floor | 13' 2" x 12' pi | Floating floor |
| Bedroom | 2nd floor | 12' 10" x 12' pi | Floating floor |
| Bedroom | 2nd floor | 10' 9" x 9' 1" pi | Floating floor |
|
Bathroom
Bain autoportant
|
2nd floor | 10' 1" x 6' 11" pi | Ceramic tiles |
Inclusions
Lustres, stores, pôles et rideaux, réfrigérateur avec distributeur d'eau, cuisinière, lave-vaisselle, aspirateur central (moteur et accessoires), Thermopompe centrale Amana, téléviseur mural et support dans la chambre principale, tablettes de rangement dans la propriété. (suite addenda)
Exclusions
Borne électrique, adoucisseur d'eau (en municipal), support de téléviseur et cinéma maison dans le salon.
Taxes and costs
Municipal Taxes (2024)
4036 $
School taxes (2024)
236 $
Total
4272 $
Monthly fees
Energy cost
399 $
Co-ownership fees
0 $
Total
399 $
Evaluations (2023)
Building
184 200 $
Land
87 200 $
Total
271 400 $
Notices
Sold without legal warranty of quality, at the purchaser's own risk.
Additional features
Distinctive features
Water access, Water front, Navigable, No neighbours in the back, Resort/Chalet, Wooded
Occupation
30 days
Zoning
Residential
Publicity























