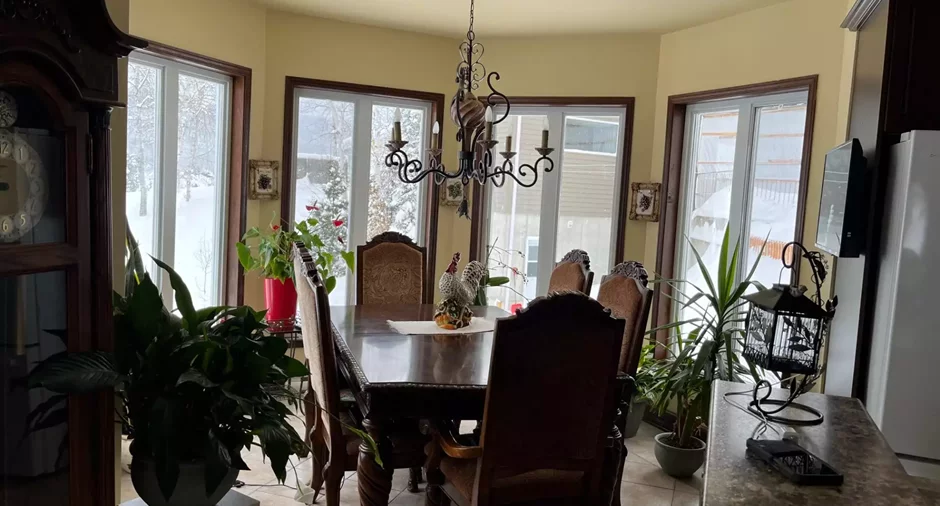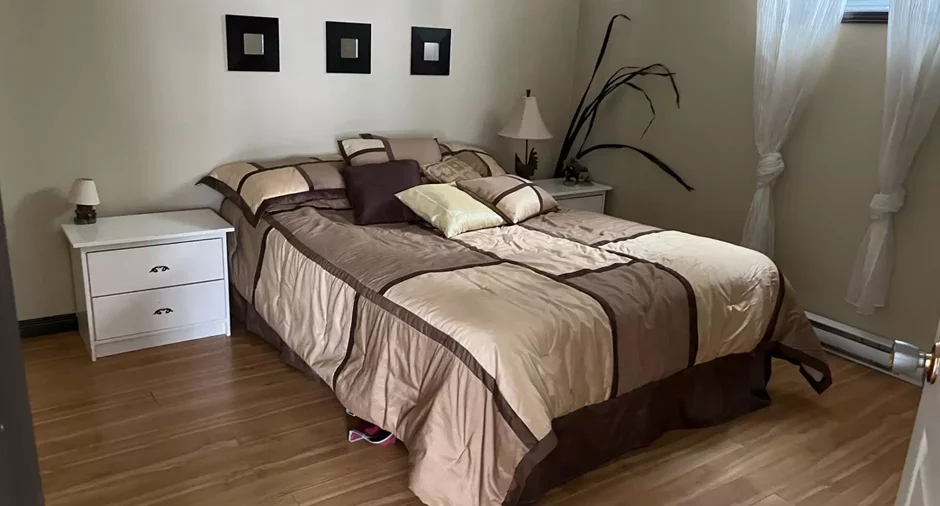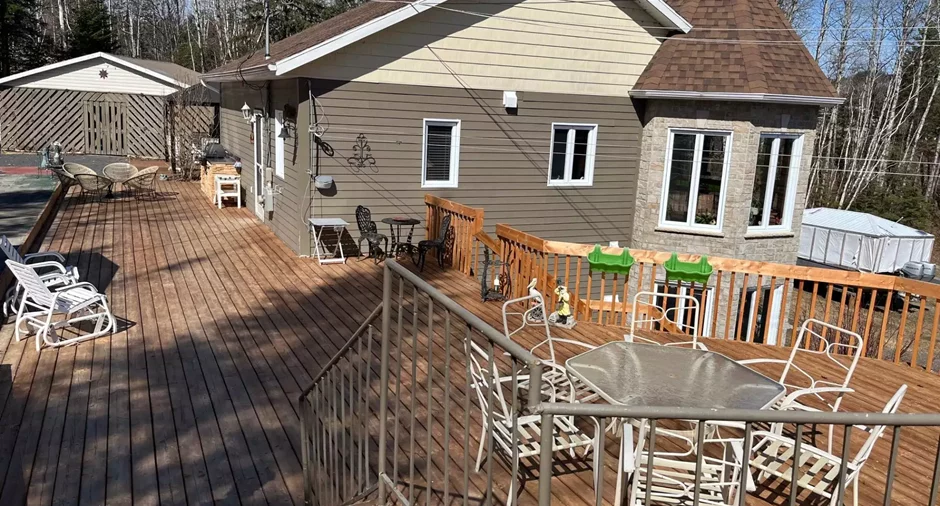Publicity
I AM INTERESTED IN THIS PROPERTY

Richard Simard
Residential and Commercial Real Estate Broker
Via Capitale Saguenay/Lac St-Jean
Real estate agency
Presentation
Building and interior
Year of construction
2011
Heating system
Electric baseboard units
Hearth stove
Wood burning stove
Heating energy
Electricity
Basement
6 feet and over, Finished basement
Cupboard
Polyester
Window type
Crank handle
Windows
PVC
Roofing
Asphalt shingles
Land and exterior
Foundation
Poured concrete
Siding
Fibro ciment , Stone
Garage
Heated, Detached
Carport
Detached
Driveway
Not Paved
Parking (total)
Carport (2), Outdoor (10), Garage (2)
Landscaping
Landscape
Water supply
Municipality
Sewage system
Septic tank
Topography
Sloped, Flat
View
Water, Panoramic
Dimensions
Frontage land
198 pi
Land area
39737 pi²
Depth of land
175 pi
Room details
| Room | Level | Dimensions | Ground Cover |
|---|---|---|---|
| Hallway | Ground floor | 5' 6" x 6' pi | Ceramic tiles |
|
Dining room
Tourelle
|
Ground floor | 11' x 11' pi | Ceramic tiles |
|
Kitchen
Îlot central
|
Ground floor | 16' 2" x 12' 1" pi | Ceramic tiles |
|
Living room
Franc/porte patio
|
Ground floor | 17' 4" x 12' 3" pi | Wood |
|
Primary bedroom
Franc
|
Ground floor | 12' x 12' pi | Wood |
|
Bathroom
Douche en coin
|
Ground floor | 9' 1" x 7' pi | Ceramic tiles |
| Laundry room | Ground floor | 9' x 5' pi | Ceramic tiles |
|
Family room
Porte patio
|
Basement | 15' 6" x 21' pi | Ceramic tiles |
|
Den
Tourelle
|
Basement | 11' x 11' pi | Ceramic tiles |
| Bedroom | Basement | 12' x 12' pi | Floating floor |
|
Bathroom
Douche
|
Basement | 12' x 8' pi | Ceramic tiles |
| Office | Basement | 8' x 8' pi | Ceramic tiles |
|
Other
Lit escamotable/entrée s-s
|
Basement | 10' x 10' pi | Ceramic tiles |
Inclusions
Lustres, vénitiennes, rideaux, cuisinière, micro-ondes, réfrigérateur, combustion lente (2), 2 ouvre-portes électriques, aspirateur central, meubles, quai, chaloupe, 2 motoneiges, congélateur.
Exclusions
Lustres (cuisine), table avec chaises (rdc), ponton, les matelas, horloge grand-père, laveuse, sécheuse, 1 chaise basculante, set de chambre des maîtres.
Taxes and costs
Municipal Taxes (2024)
4906 $
School taxes (2024)
197 $
Total
5103 $
Monthly fees
Energy cost
164 $
Evaluations (2024)
Building
368 200 $
Land
26 000 $
Total
394 200 $
Additional features
Distinctive features
Cul-de-sac, Water access, Water front
Occupation
30 days
Zoning
Residential
Publicity





























