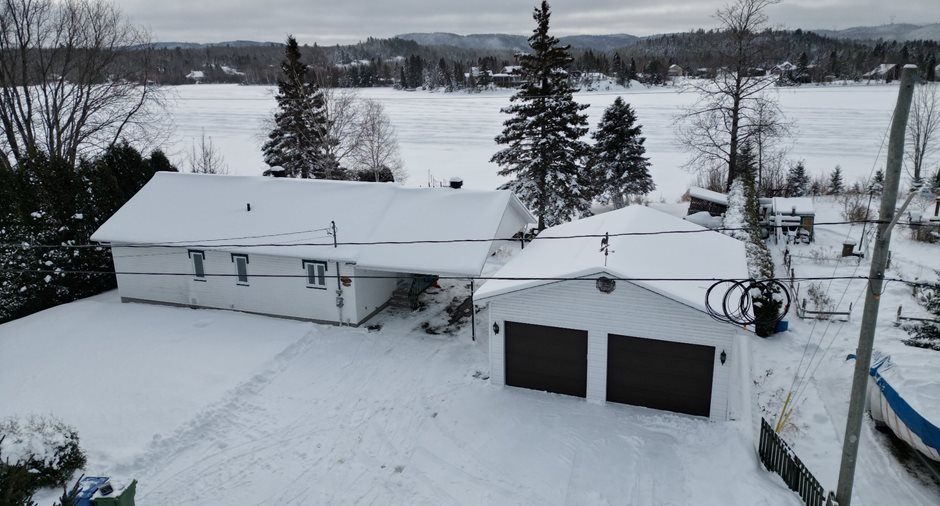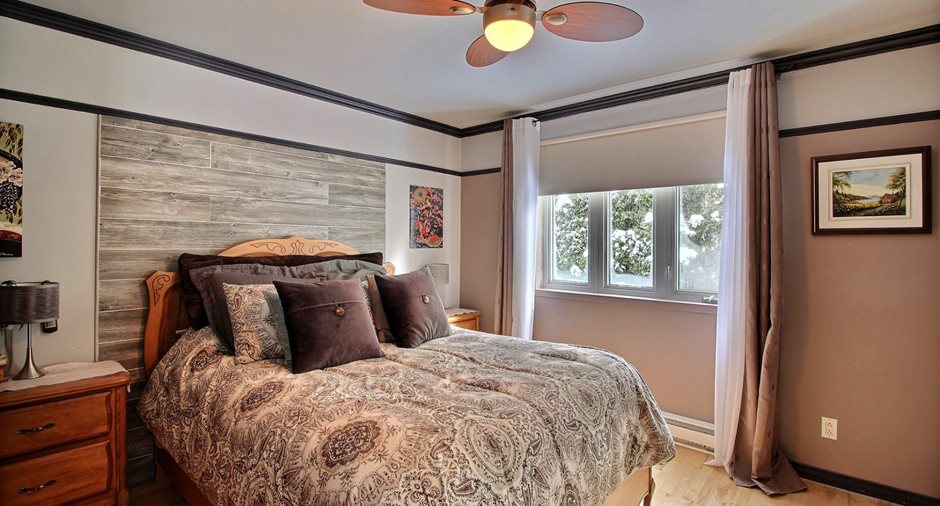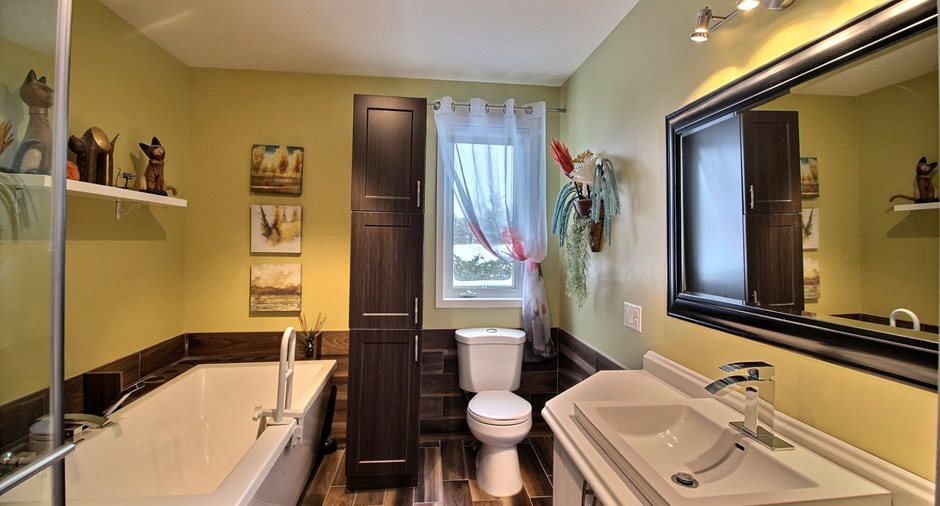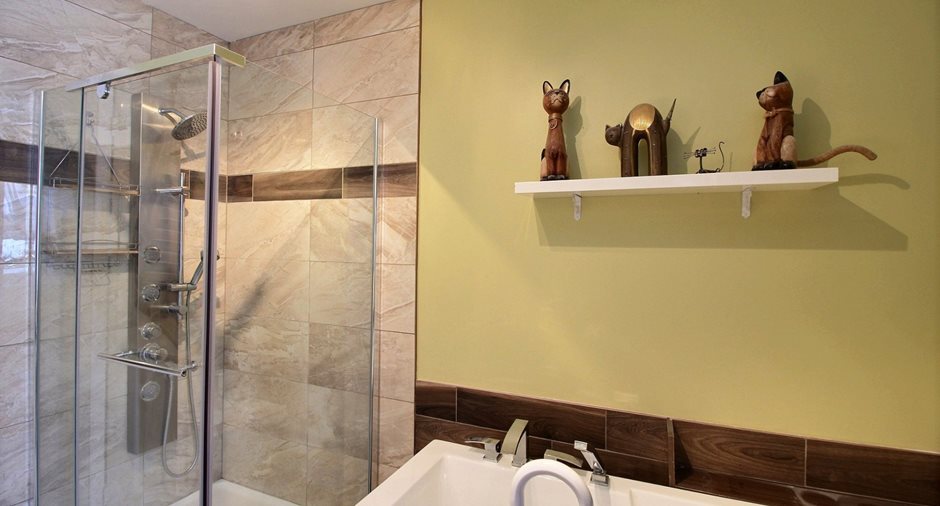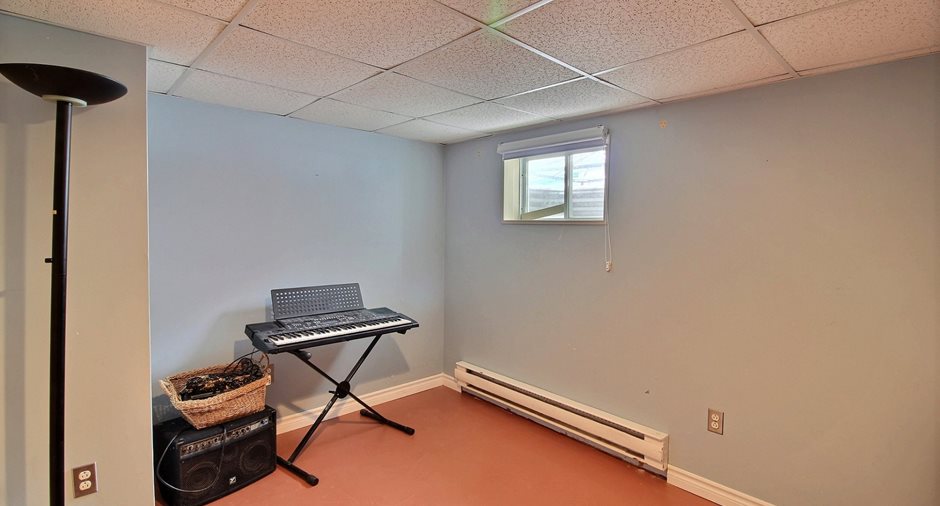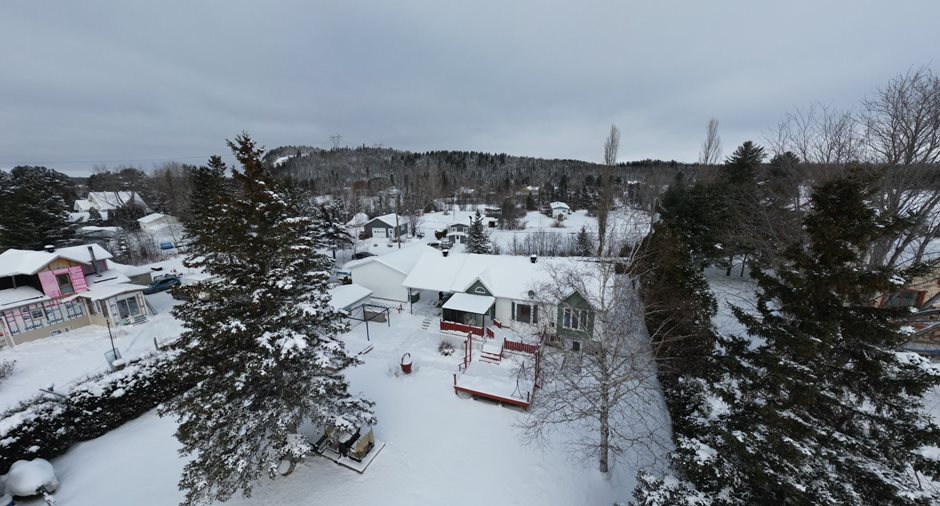Publicity
I AM INTERESTED IN THIS PROPERTY

Pierre-Olivier S. Simard
Residential and Commercial Real Estate Broker
Via Capitale Saguenay/Lac St-Jean
Real estate agency

François Lachance
Residential and Commercial Real Estate Broker
Via Capitale Saguenay/Lac St-Jean
Real estate agency

Marie-Ève Rasmüssen
Residential Real Estate Broker
Via Capitale Saguenay/Lac St-Jean
Real estate agency

Guy Simard
Residential and Commercial Real Estate Broker
Via Capitale Saguenay/Lac St-Jean
Real estate agency
Presentation
Building and interior
Year of construction
1997
Equipment available
Central vacuum cleaner system installation, Ventilation system
Heating system
Electric baseboard units
Hearth stove
Granule stove
Heating energy
Electricity
Basement
Separate entrance, Finished basement
Windows
PVC
Roofing
Asphalt shingles
Land and exterior
Foundation
Poured concrete
Garage
Detached, Double width or more
Carport
Attached
Driveway
Asphalt
Parking (total)
Carport (1), Outdoor (2), Garage (2)
Landscaping
Land / Yard lined with hedges
Water supply
Ground-level well
Sewage system
Septic tank
Dimensions
Size of building
8.3 m
Depth of land
50.9 m
Depth of building
12.28 m
Land area
1619.8 m²
Frontage land
34.76 m
Room details
| Room | Level | Dimensions | Ground Cover |
|---|---|---|---|
|
Kitchen
Vue sur Lac-Kénogami
|
Ground floor | 10' 1" x 9' 11" pi | Ceramic tiles |
|
Dining room
Vue sur Lac-Kénogami
|
Ground floor | 9' 11" x 12' 7" pi | Wood |
|
Living room
Poêle aux granules
|
Ground floor | 15' 8" x 10' 10" pi | Wood |
| Bedroom | Ground floor | 11' 0" x 11' 11" pi | Wood |
| Bedroom | Ground floor | 10' 1" x 8' 7" pi | Wood |
| Bathroom | Ground floor | 10' 1" x 8' 0" pi | Ceramic tiles |
| Laundry room | Ground floor |
9' 10" x 4' 11" pi
Irregular
|
Flexible floor coverings |
|
Family room
Sortie extérieure
|
Basement | 29' 4" x 11' 9" pi | Concrete |
| Family room | Basement | 11' 9" x 19' 5" pi | Concrete |
|
Office
Possibilité de chambre
|
Basement | 11' 9" x 8' 4" pi | Concrete |
| Workshop | Basement | 12' 0" x 9' 1" pi | Concrete |
Inclusions
Luminaires, ventilateur lustre, poêle aux granules et granules restantes, lave-vaisselle, micro-ondes, la cuisinière, frigo Danby dans la cuisine, gazebo, toiles dans les fenêtres, sea doo (sans garantie de fonctionnement), ouvre-porte électrique du garage, installation aspirateur central et accessoires, l'ameublement de la maison d'invités derrière le garage, le quai, la balançoire sur le terrain et sur le patio, tables et chaises extérieures.
Exclusions
Pôles et rideaux, balançoire qui est sous la pergola.
Taxes and costs
Municipal Taxes (2024)
3634 $
School taxes (2023)
226 $
Total
3860 $
Monthly fees
Energy cost
145 $
Evaluations (2022)
Building
190 000 $
Land
75 000 $
Total
265 000 $
Notices
Sold without legal warranty of quality, at the purchaser's own risk.
Additional features
Distinctive features
No neighbours in the back, Water access, Water front, Navigable
Occupation
30 days
Zoning
Residential
Publicity





