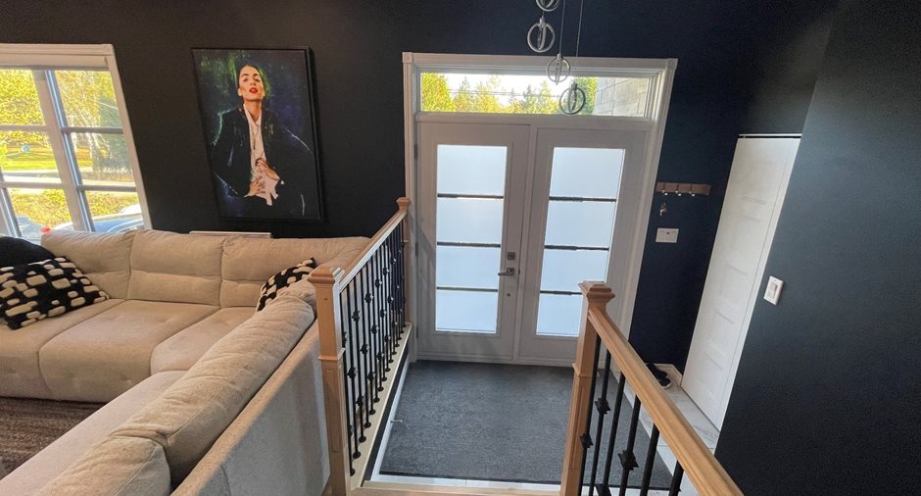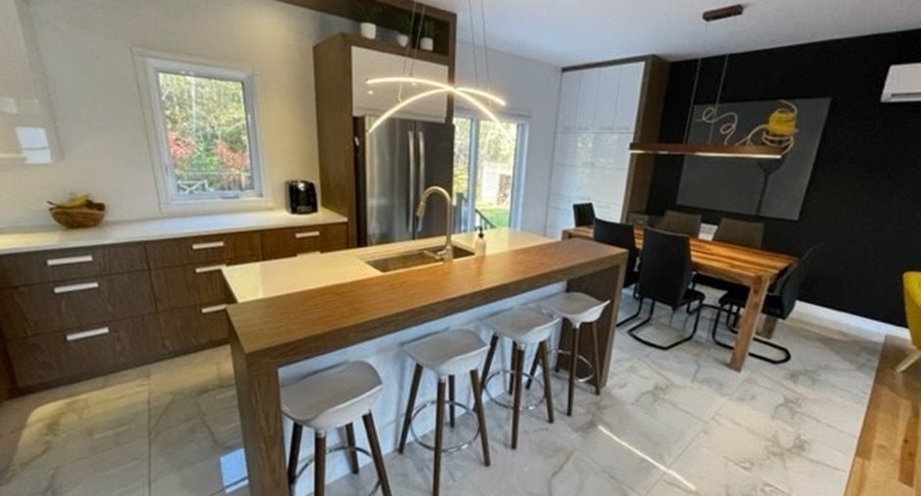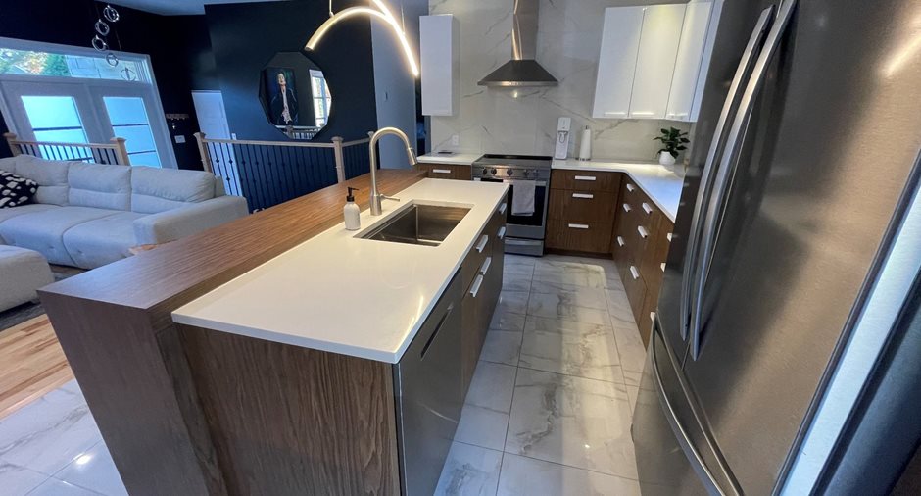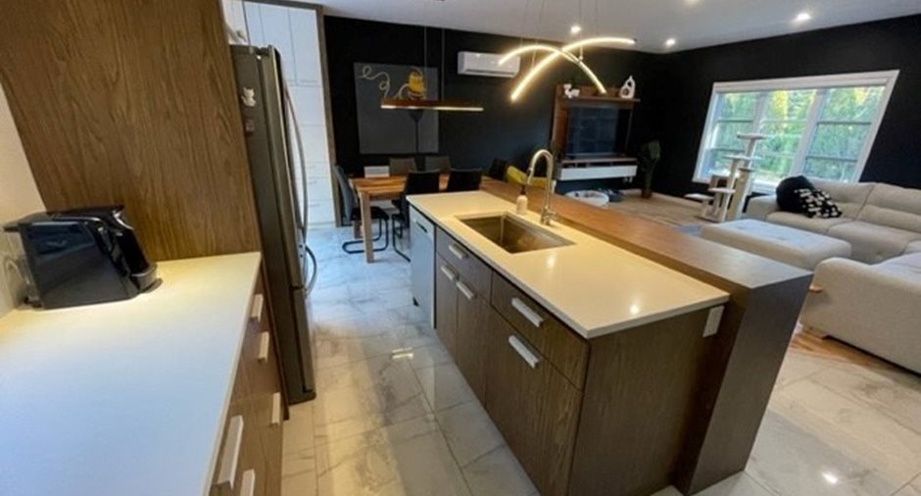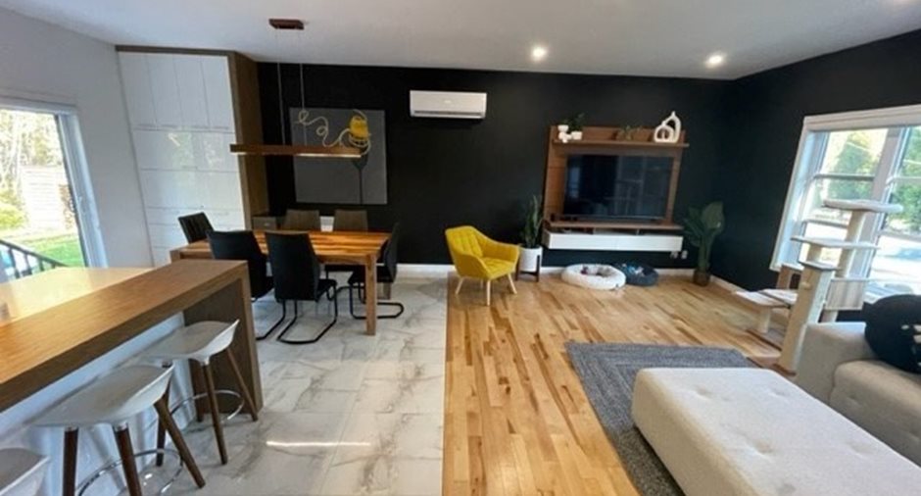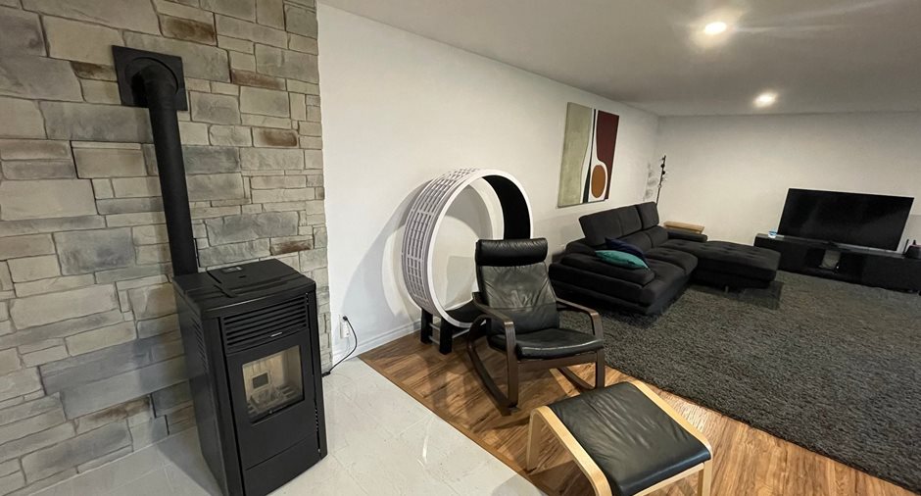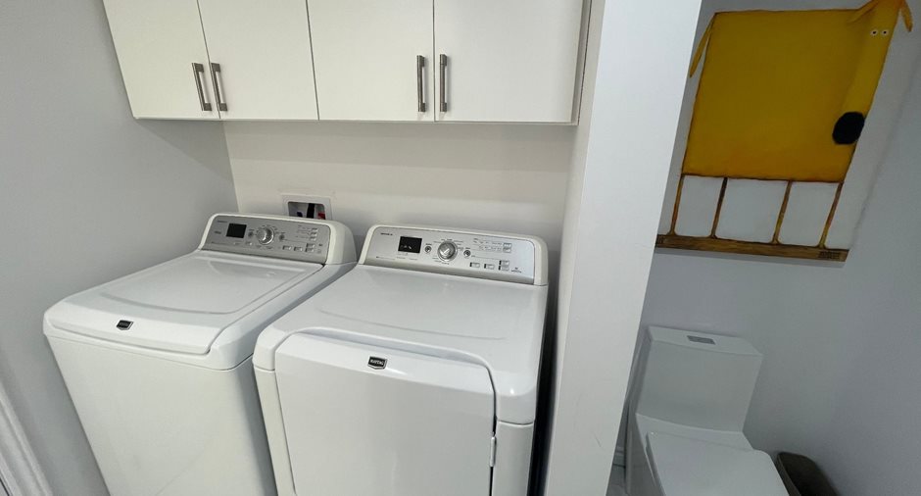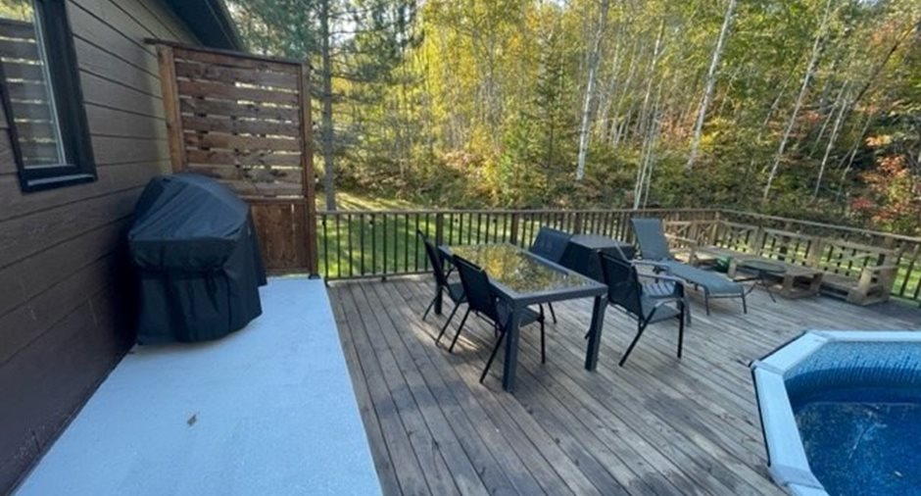Publicity
I AM INTERESTED IN THIS PROPERTY
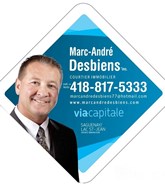
Marc-André Desbiens
Residential and Commercial Real Estate Broker
Via Capitale Saguenay/Lac St-Jean
Real estate agency
Presentation
Building and interior
Year of construction
2021
Equipment available
Central vacuum cleaner system installation, Ventilation system, Wall-mounted heat pump
Bathroom / Washroom
Douche italienne en céramique , Separate shower
Heating system
Poêle aux granules, Space heating baseboards, Electric baseboard units, Radiant
Hearth stove
Granule stove
Heating energy
Electricity
Basement
6 feet and over, Finished basement
Cupboard
Ilot et comptoir de quartz, Polyester, Laminated
Window type
Sliding, Crank handle, French window
Roofing
Asphalt shingles
Land and exterior
Foundation
Poured concrete
Siding
Canexel, Brick
Garage
Attached, 22 x 26, Heated
Driveway
Double width or more, Not Paved
Parking (total)
Outdoor (4), Garage (1)
Pool
21 pieds, Above-ground
Landscaping
Landscape
Water supply
Artesian well
Sewage system
Purification field, Septic tank
Topography
Flat
Proximity
Sentier pédestres, VTT et motoneige
Dimensions
Size of building
44 pi
Depth of land
272 pi
Depth of building
26 pi
Land area
40200 pi²irregulier
Frontage land
272 pi
Room details
| Room | Level | Dimensions | Ground Cover |
|---|---|---|---|
|
Living room
Plafond 9 pieds / thermopompe
|
Ground floor | 18' 3" x 12' 2" pi | Wood |
|
Dining room
Plafond 9 ' et porte-Jardin
|
Ground floor | 12' 3" x 10' 4" pi | Ceramic tiles |
|
Kitchen
Plafond 9 ' / comptoir quartz
|
Ground floor | 11' 4" x 8' 5" pi | Ceramic tiles |
|
Hallway
Penderie d'entrée
|
Ground floor | 7' 7" x 5' 3" pi | Ceramic tiles |
|
Bathroom
Chauffante / bain autoportant
|
Ground floor | 11' 4" x 8' 6" pi | Ceramic tiles |
|
Primary bedroom
Walk-in
|
Ground floor | 14' x 12' pi | Floating floor |
|
Bedroom
Walk-in
|
Ground floor | 11' 6" x 8' 5" pi | Floating floor |
| Bedroom | Basement | 13' 8" x 11' 2" pi | Floating floor |
|
Bathroom
Chauffante / douche céramique
|
Basement | 8' 10" x 8' 11" pi | Ceramic tiles |
| Family room | Basement | 26' 8" x 24' 4" pi | Floating floor |
| Storage | Basement | 10' 8" x 4' 4" pi | Concrete |
| Other | Basement | 12' 5" x 5' 8" pi | Concrete |
Inclusions
All canvases, all light fixtures, dishwasher, heat pump, central vacuum, pellet fireplace, bathroom mirrors, swimming pool and accessories.
Exclusions
Personal effects of sellers
Taxes and costs
Municipal Taxes (2023)
4274 $
School taxes (2023)
302 $
Total
4576 $
Monthly fees
Energy cost
210 $
Evaluations (2023)
Building
315 000 $
Land
22 100 $
Total
337 100 $
Additional features
Distinctive features
Wooded, No neighbours in the back
Occupation
30 days
Zoning
Residential
Publicity








