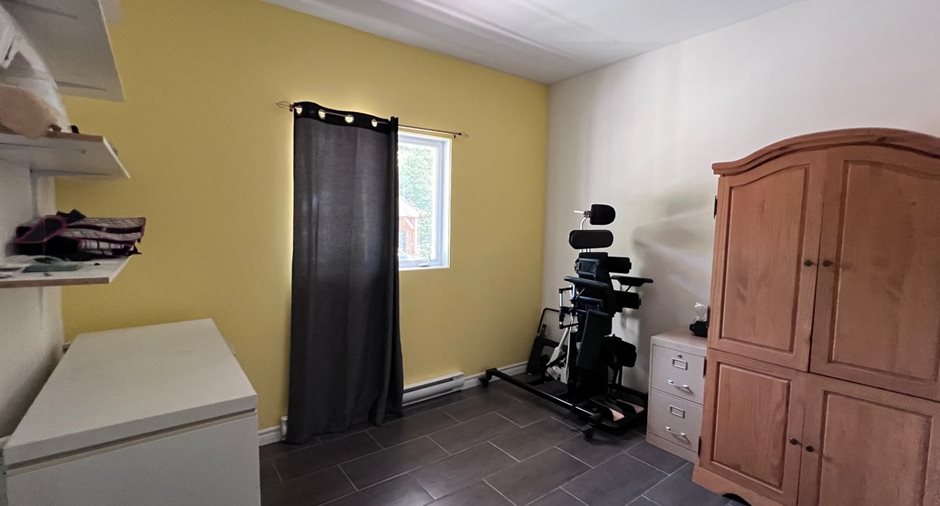Publicity
I AM INTERESTED IN THIS PROPERTY

André Bilodeau
Residential and Commercial Real Estate Broker
Via Capitale Saguenay/Lac St-Jean
Real estate agency
Presentation
Building and interior
Year of construction
2011
Equipment available
Central vacuum cleaner system installation, Wall-mounted air conditioning, Ventilation system, Wall-mounted heat pump
Bathroom / Washroom
Separate shower
Heating system
Glycol
Hearth stove
Wood burning stove, Gas stove
Heating energy
Glycol
Basement
Slave, No basement
Basement foundation
Concrete slab on the ground
Cupboard
Wood
Window type
Crank handle, French window
Windows
PVC
Roofing
Asphalt shingles
Land and exterior
Siding
Canexel, Pressed fibre
Garage
Heated, Detached, Double width or more
Driveway
Double width or more, Not Paved
Parking (total)
Outdoor (10), Garage (2)
Landscaping
Landscape
Water supply
Artesian well
Sewage system
Purification field, Septic tank
Topography
Uneven, Steep, Sloped, Flat
View
Water, Mountain, Panoramic
Proximity
Daycare centre
Dimensions
Size of building
36 pi
Land area
115000 pi²
Depth of building
38 pi
Private portion
1368 pi²
Building area
1368 pi²
Room details
| Room | Level | Dimensions | Ground Cover |
|---|---|---|---|
| Other | Ground floor | 19' x 16' pi |
Other
Céramique chauffante
|
| Bathroom | Ground floor | 8' x 9' pi |
Other
Céramique chauffante
|
| Primary bedroom | Ground floor | 12' x 12' pi |
Other
Céramique chauffante
|
| Bedroom | Ground floor |
10' x 13' pi
Irregular
|
Other
Céramique chauffante
|
| Bedroom | Ground floor |
9' 2" x 11' 2" pi
Irregular
|
Other
Céramique chauffante
|
| Other | Ground floor |
8' x 12' pi
Irregular
|
Inclusions
Lustres, pôles et rideaux, poêle à bois, accessoire mural (thermopompe), cuisinière au propane, armoire vitrée chambre #2, gazebo, serre artisanale, le quai, bac de composte, shed à bois (à relever), chauffage à l'huile (garage), établies fines, une remise jardinage.
Exclusions
Élévateur (lift pour auto) à négocier, effets personnels, système de rail pour handicapé, armoire blanche chambre #2.
Taxes and costs
Municipal Taxes (2024)
3511 $
School taxes (2024)
224 $
Total
3735 $
Monthly fees
Energy cost
215 $
Evaluations (2023)
Building
180 300 $
Land
75 000 $
Total
255 300 $
Notices
Sold without legal warranty of quality, at the purchaser's own risk.
Additional features
Distinctive features
Wooded, Water access, Water front, Navigable, No neighbours in the back
Occupation
90 days
Zoning
Residential
Publicity





























