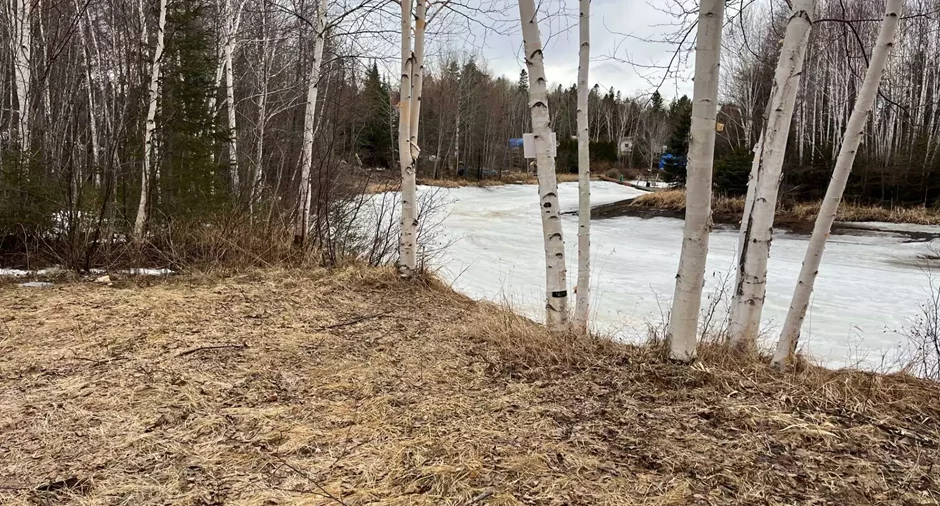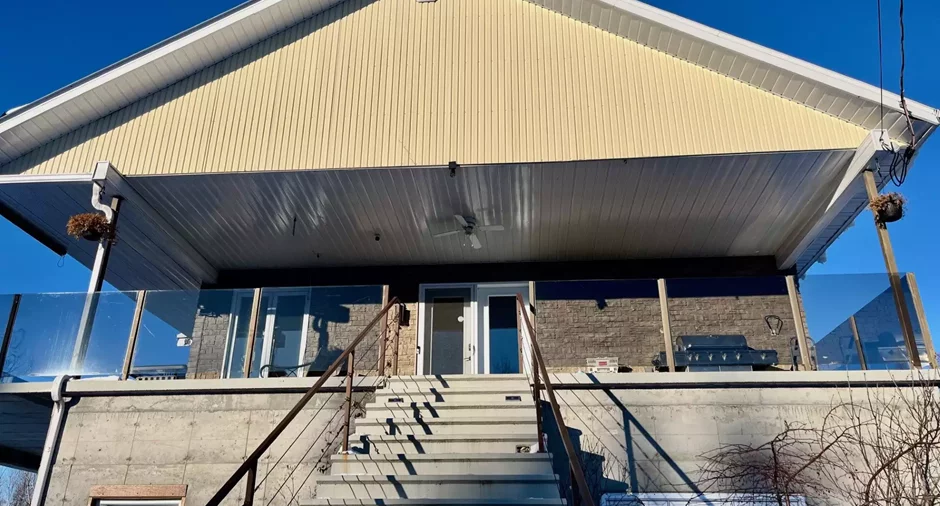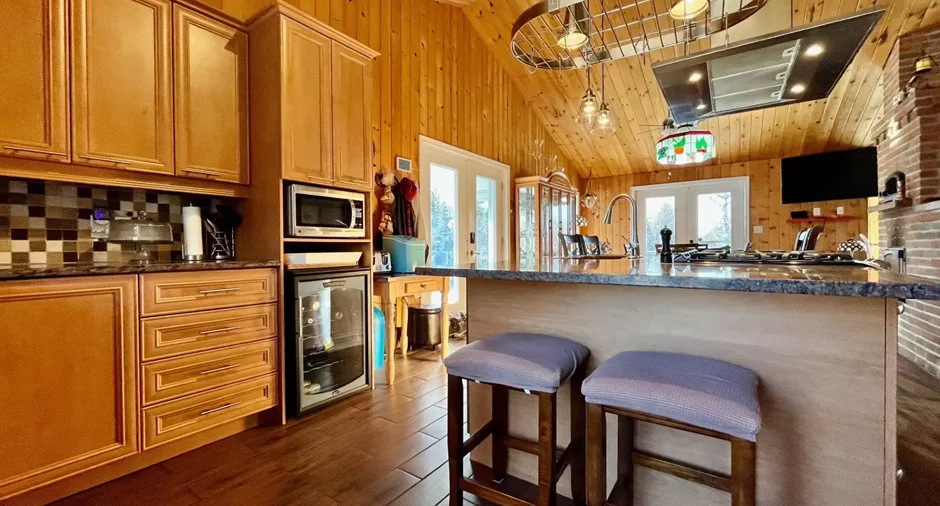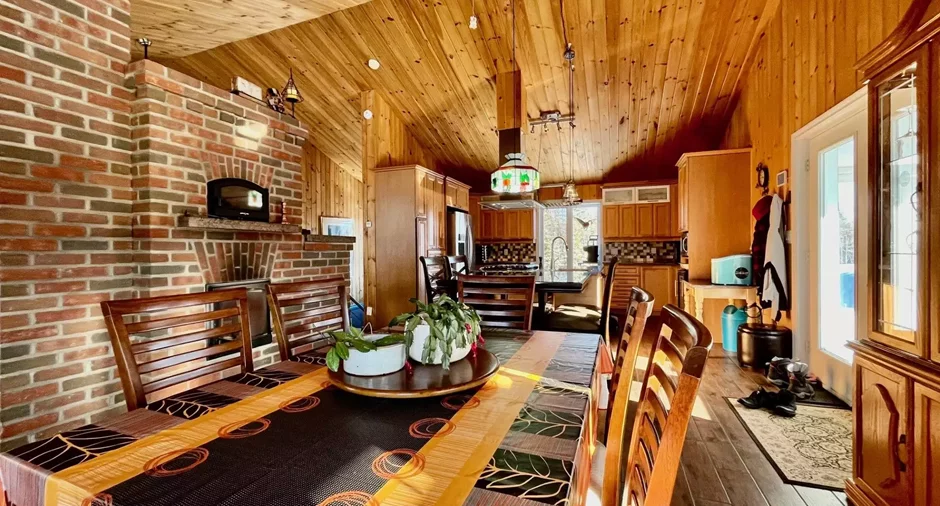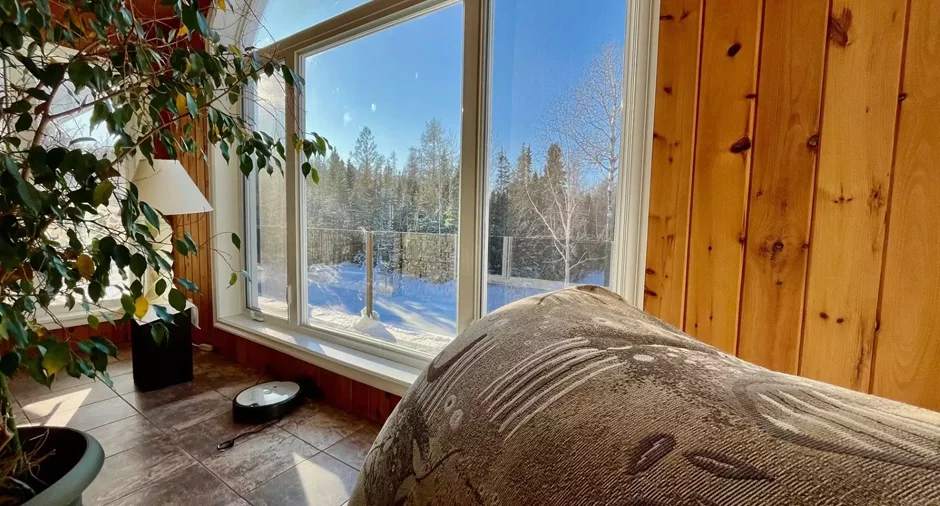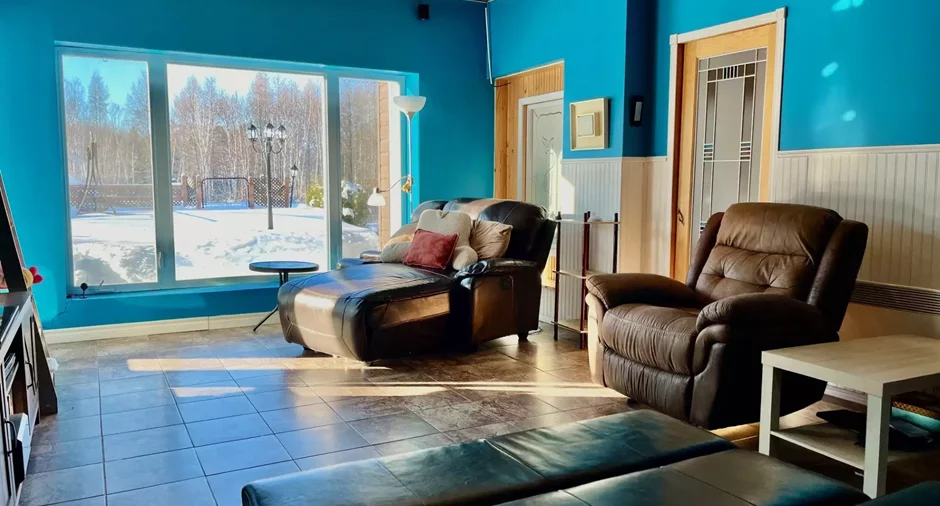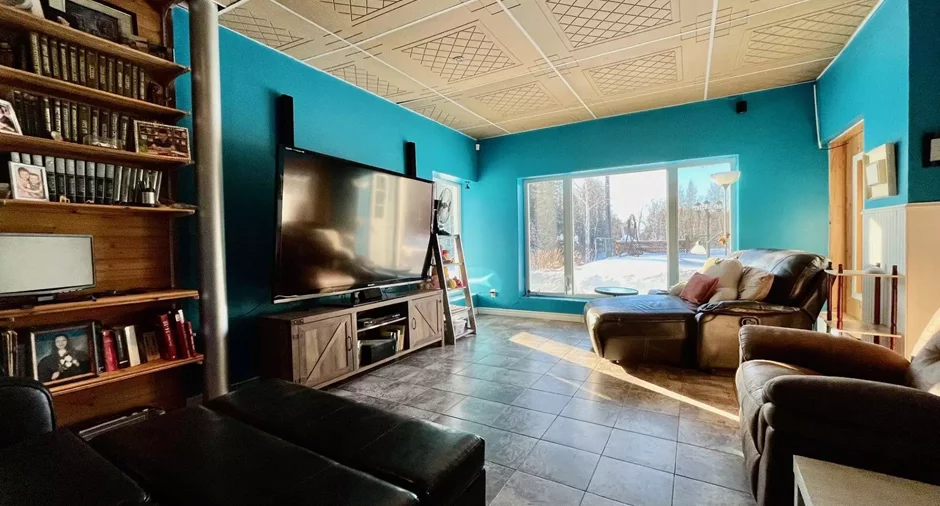Publicity
I AM INTERESTED IN THIS PROPERTY
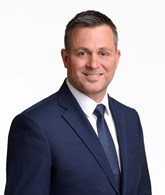
Jean-Michel Lafontaine
Residential and Commercial Real Estate Broker
Via Capitale Saguenay/Lac St-Jean
Real estate agency
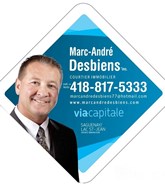
Marc-André Desbiens
Residential and Commercial Real Estate Broker
Via Capitale Saguenay/Lac St-Jean
Real estate agency
Certain conditions apply
Presentation
Building and interior
Year of construction
2010
Equipment available
Central vacuum cleaner system installation, Water softener, Private yard, Electric garage door, Alarm system
Heating system
Glycol / Foyer de masse
Hearth stove
de masse
Heating energy
Electricity
Basement
No basement
Cupboard
Thermoplastic
Window type
Crank handle
Windows
PVC
Roofing
Tin
Land and exterior
Foundation
Poured concrete
Siding
Concrete, Pressed fibre, Vinyl
Garage
Attached, 2 portes chaque côté, Heated, Double width or more, Fitted
Parking (total)
Outdoor (6), Garage (2)
Pool
Above-ground
Water supply
Artesian well
Sewage system
Septic tank
Topography
Flat
Proximity
Snowmobile trail, ATV trail
Dimensions
Size of building
13.59 m
Depth of land
119.66 m
Depth of building
9.18 m
Land area
6049.8 m²
Frontage land
50 m
Room details
| Room | Level | Dimensions | Ground Cover |
|---|---|---|---|
|
Kitchen
Glycol
|
2nd floor | 15' 6" x 15' 5" pi | Ceramic tiles |
|
Dining room
Glycol/oyer masse
|
2nd floor | 12' x 13' 2" pi | Ceramic tiles |
|
Living room
Glycol/foyer masse
|
2nd floor | 12' 8" x 19' 4" pi | Ceramic tiles |
|
Primary bedroom
Glycol
|
2nd floor | 28' 4" x 13' 4" pi | Ceramic tiles |
|
Bathroom
Glycol
|
2nd floor | 6' x 9' 8" pi | Ceramic tiles |
|
Family room
Glycol
|
Ground floor | 20' 2" x 14' 3" pi | Ceramic tiles |
|
Bathroom
Glycol
|
Ground floor | 12' 6" x 12' 8" pi | Ceramic tiles |
| Bedroom | Ground floor | 9' 5" x 12' 7" pi | Flexible floor coverings |
|
Walk-in closet
Glycol
|
Ground floor | 7' 3" x 12' 7" pi | Ceramic tiles |
|
Storage
Glyco
|
Ground floor | 6' 4" x 10' 7" pi | Ceramic tiles |
|
Laundry room
Glycol
|
Ground floor | 6' x 9' 3" pi | Ceramic tiles |
Inclusions
Cuisinière au gaz, ventilateurs de plafond (7), Système de traitement de l'eau (filtre et lampe UV installées mai 2021 (2 ans), rideaux, pôles, lave-vaisselle, aspirateur central et accessoires, manette ouverture garage, bombone de propane en location, piscine et chauffe-eau de piscine, système d'alarme et système de caméras intérieures et extérieures, sonnette d'alarme, serrure électronique.
Exclusions
Luminaire en vitrail de la cuisine et luminaire en cristal du salon. Génératrice manuelle. Biens meubles et effets personnels.
Taxes and costs
Municipal Taxes (2024)
7755 $
School taxes (2023)
510 $
Total
8265 $
Evaluations (2024)
Building
488 200 $
Land
101 400 $
Total
589 600 $
Additional features
Distinctive features
Water access, Water front, Wooded
Occupation
120 days
Zoning
Residential, Vacationing area
Publicity








