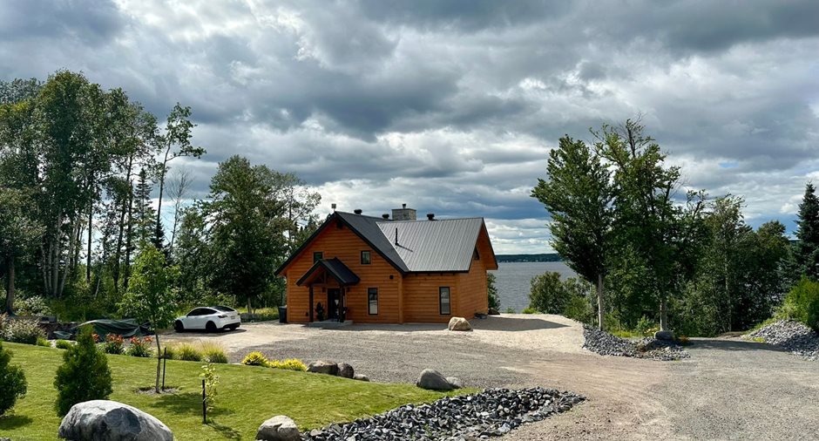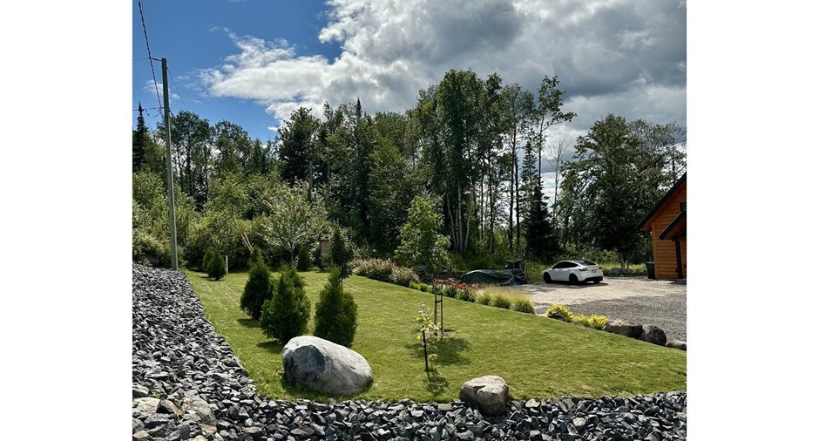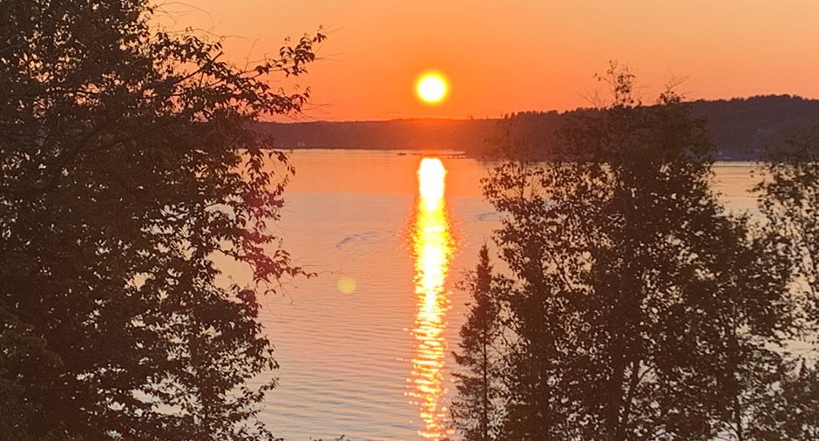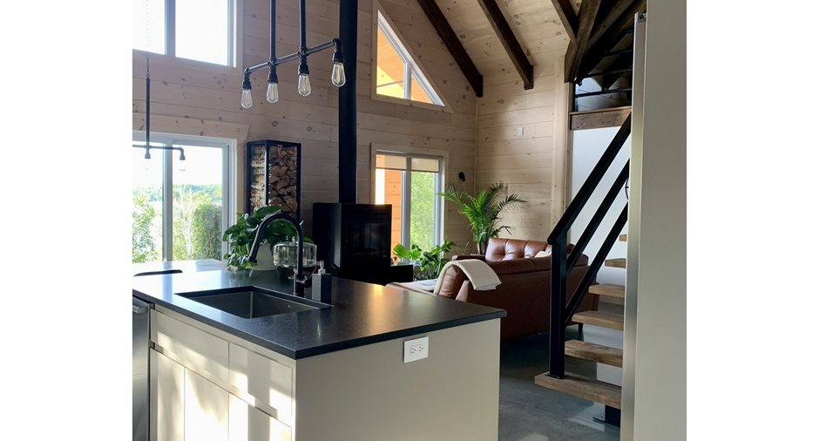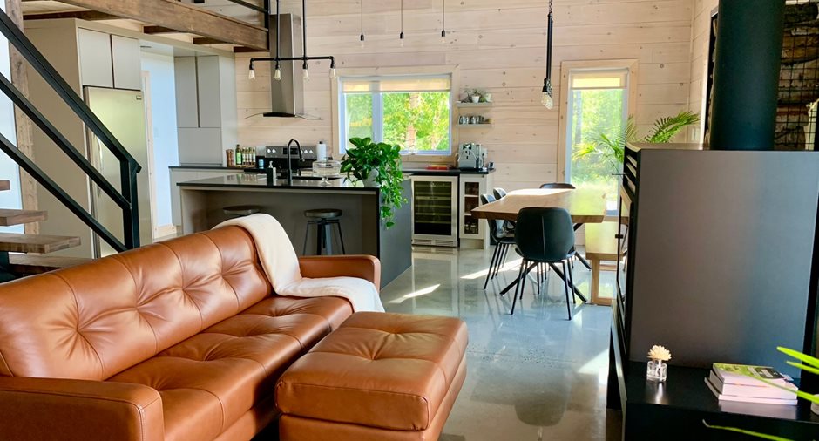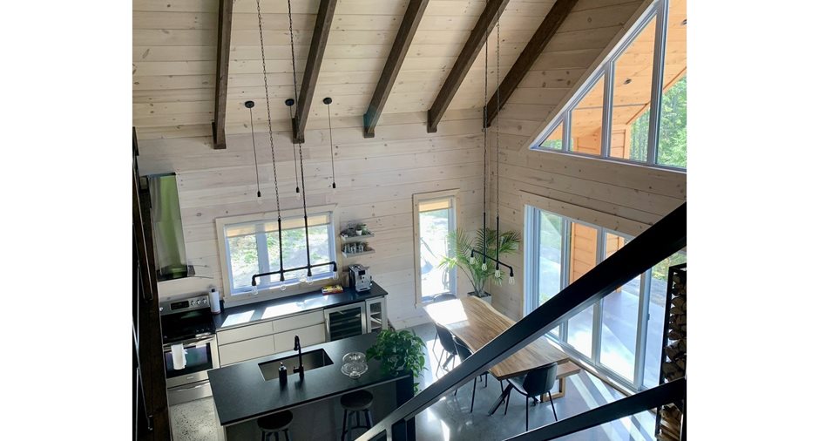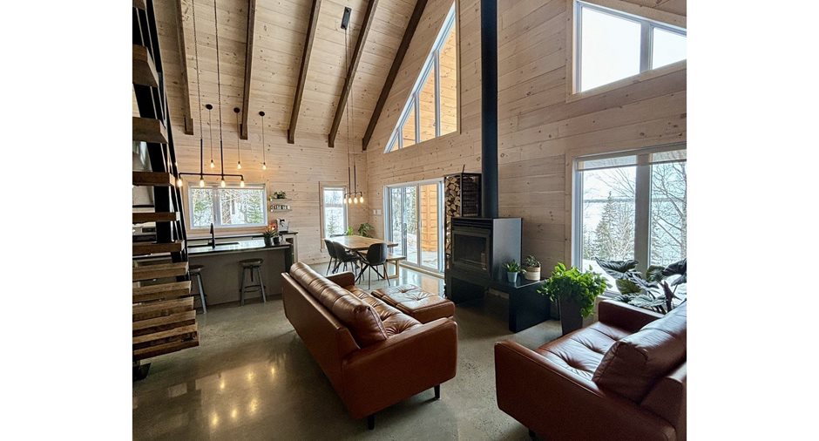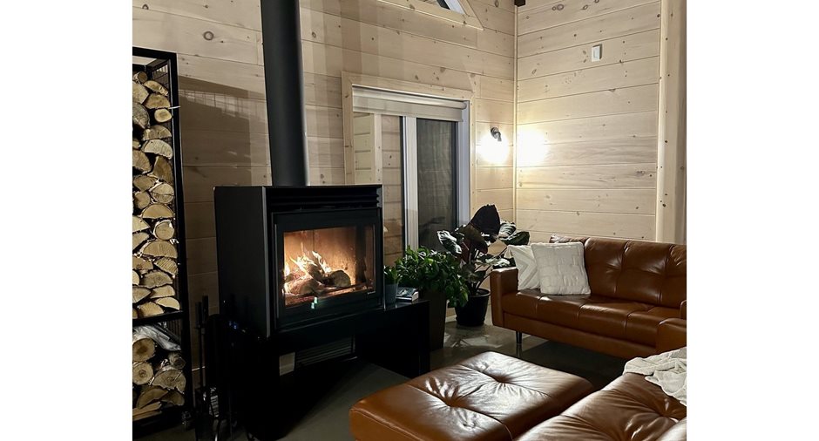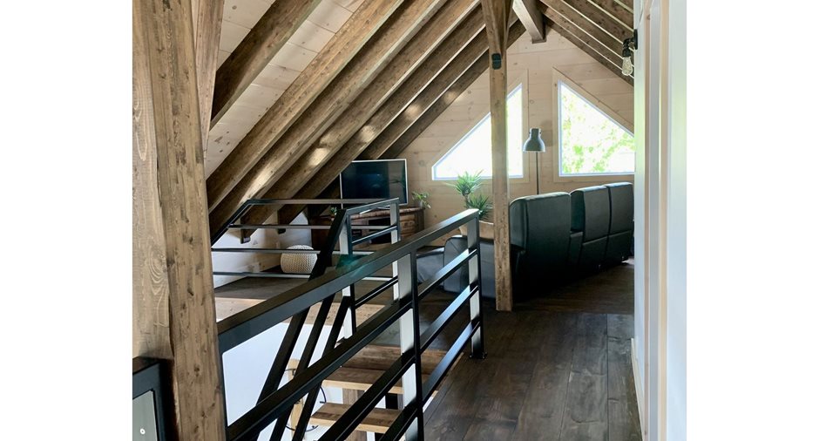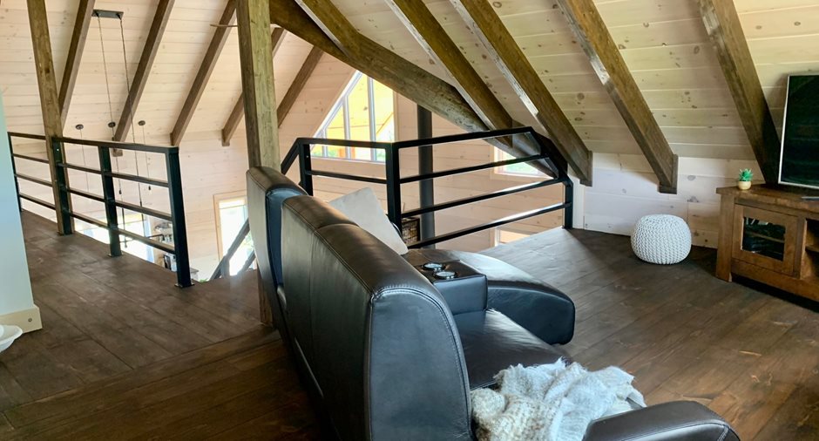Publicity
I AM INTERESTED IN THIS PROPERTY
Certain conditions apply
Presentation
Building and interior
Year of construction
2022
Heating system
Radiant
Hearth stove
Wood burning stove
Heating energy
Electricity
Basement
No basement
Basement foundation
Concrete slab on the ground
Window type
Crank handle
Windows
PVC
Roofing
Tin
Land and exterior
Siding
Wood
Driveway
Double width or more, Not Paved
Parking (total)
Outdoor (8)
Landscaping
Patio, Land / Yard lined with hedges, Landscape
Water supply
Municipality
Sewage system
Purification field, Septic tank
Topography
Sloped, Flat
View
Water, Panoramic
Proximity
épicerie HTB, Daycare centre, Elementary school, Cross-country skiing, Snowmobile trail, ATV trail
Dimensions
Size of building
9.86 m
Frontage land
35 m
Depth of building
12.28 m
Land area
2643.9 m²irregulier
Building area
155.8 m²
Room details
| Room | Level | Dimensions | Ground Cover |
|---|---|---|---|
|
Hallway
Walkin 4.7 x 3.1 p.
|
Ground floor | 13' x 4' 7" pi |
Other
Béton poli chauffant
|
|
Kitchen
ilot central
|
Ground floor | 14' 1" x 13' 0" pi |
Other
Béton poli chauffant
|
|
Dining room
Porte patio
|
Ground floor | 6' 6" x 13' 0" pi |
Other
Béton poli chauffant
|
| Living room | Ground floor | 15' 0" x 17' 5" pi |
Other
Béton poli chauffant
|
| Bathroom | Ground floor | 9' 9" x 8' 7" pi |
Other
Béton poli chauffant
|
| Laundry room | Ground floor | 5' 6" x 6' 0" pi |
Other
Béton poli chauffant
|
| Bedroom | Ground floor | 11' 7" x 11' 3" pi |
Other
Béton poli chauffant
|
| Bedroom | Ground floor | 11' 7" x 11' 2" pi |
Other
Béton poli chauffant
|
| Living room | 2nd floor | 16' 0" x 20' 5" pi | Wood |
|
Mezzanine
Utilisé en chambre
|
2nd floor | 14' 1" x 12' 5" pi | Wood |
| Walk-in closet | 2nd floor | 10' 8" x 4' 3" pi | Wood |
| Bathroom | 2nd floor | 10' 8" x 5' 1" pi |
Other
Céramique chauffante
|
Inclusions
Luminaires, ventilateur, toiles solaires, aspirateur central et accessoires, poêle au bois Don-BAR, foyer au gaz extérieur (Monte-Carlo), quai en aluminium (le dessus à finir).
Exclusions
Les effets personnels du vendeur et la borne de charge pour auto électrique.
Taxes and costs
Municipal Taxes (2024)
4351 $
School taxes (2024)
284 $
Total
4635 $
Monthly fees
Energy cost
237 $
Evaluations (2024)
Building
258 700 $
Land
59 500 $
Total
318 200 $
Additional features
Distinctive features
Water access, Water front, Navigable, Wooded
Occupation
2024-07-01
Zoning
Residential, Vacationing area
Publicity









