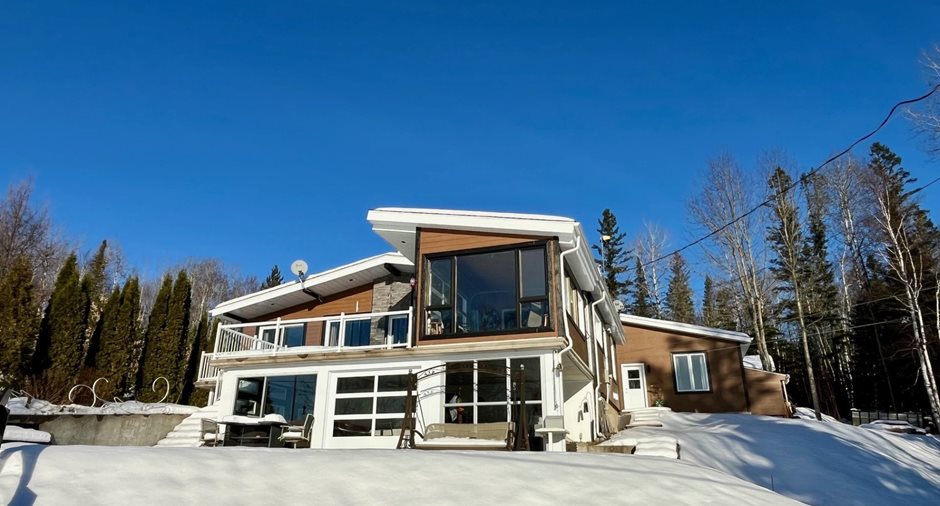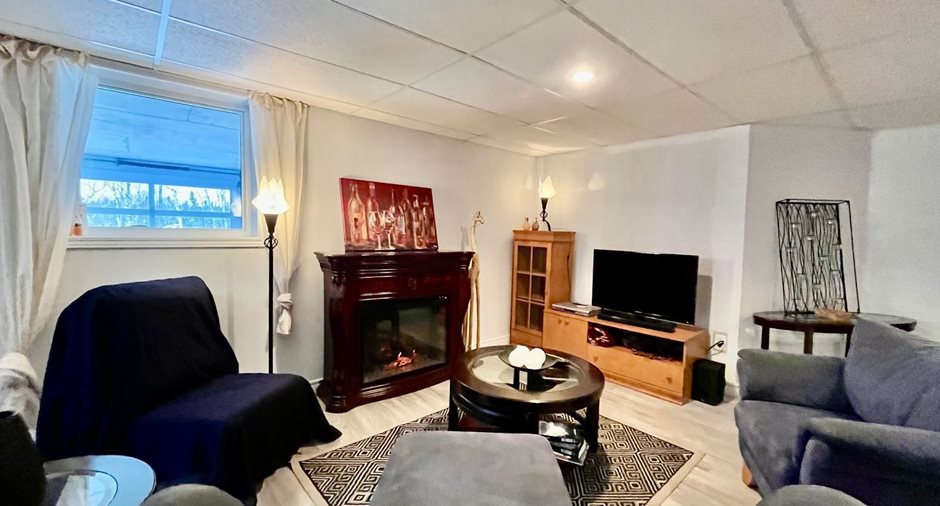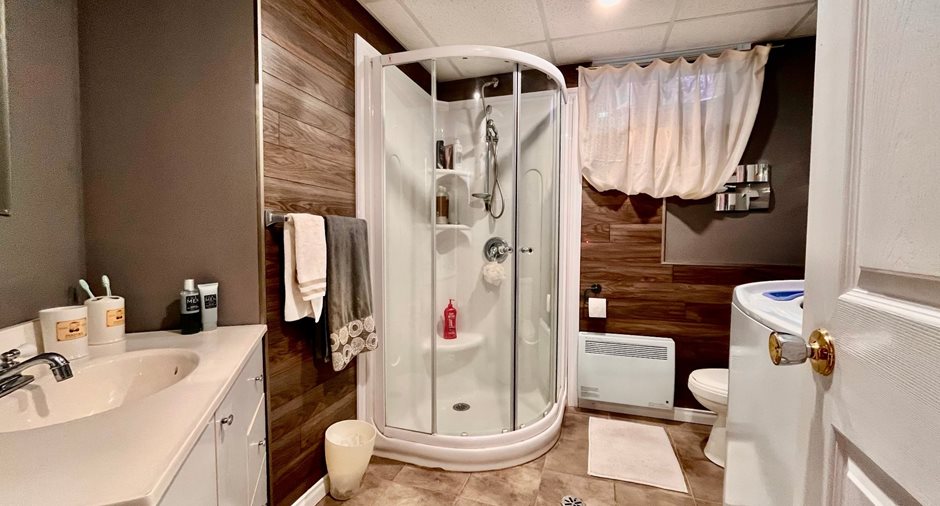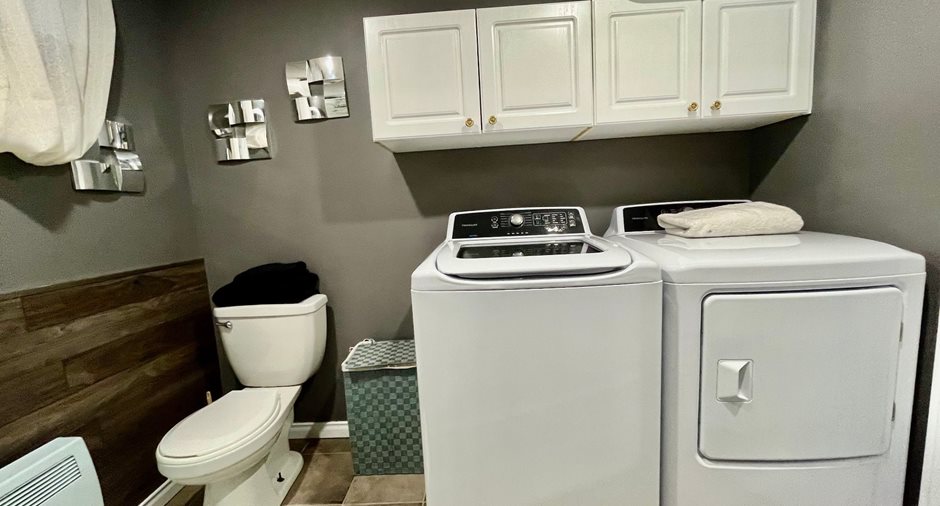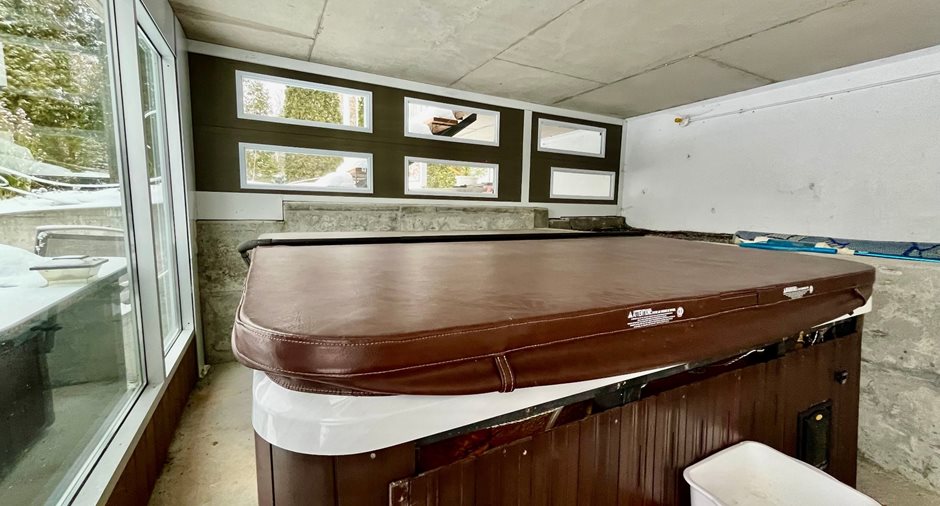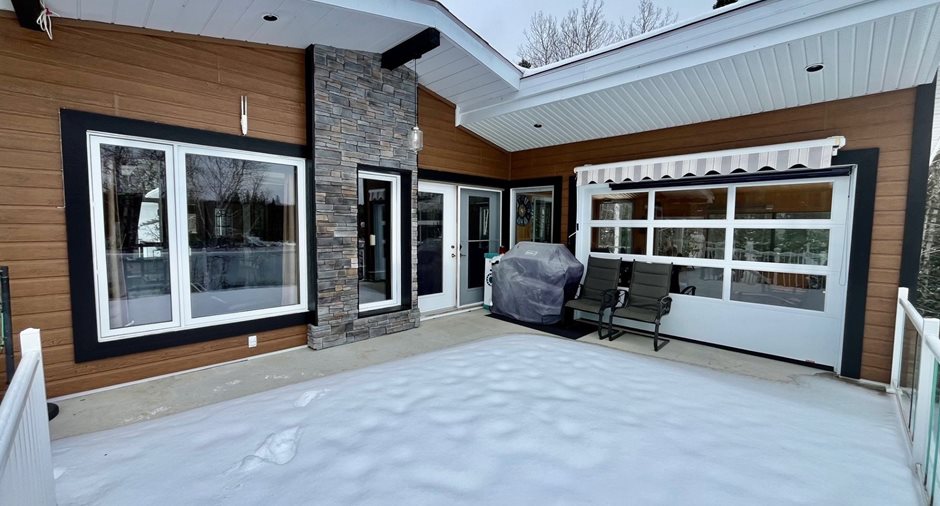Publicity
I AM INTERESTED IN THIS PROPERTY
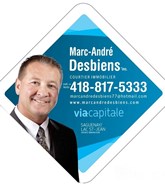
Marc-André Desbiens
Residential and Commercial Real Estate Broker
Via Capitale Saguenay/Lac St-Jean
Real estate agency
Presentation
Building and interior
Year of construction
1985
Equipment available
Central vacuum cleaner system installation, Water softener, Wall-mounted air conditioning, Ventilation system, Electric garage door
Heating system
planchers chauffants
Hearth stove
Wood burning stove
Heating energy
Wood, Electricity
Basement
6 feet and over, Finished basement
Cupboard
Melamine
Window type
Crank handle
Windows
PVC
Roofing
Asphalt shingles
Land and exterior
Foundation
Poured concrete
Siding
Pressed fibre
Garage
Attached, Detached, Double width or more, Single width
Driveway
Asphalt
Parking (total)
Outdoor (4), Garage (3)
Water supply
Ground-level well
Sewage system
Purification field, Septic tank
Topography
Sloped
View
Water
Proximity
Relai de motoneige
Dimensions
Size of building
7.58 m
Frontage land
122.96 m
Depth of building
12.4 m
Depth of land
39.14 m
Building area
213.35 m²irregulier
Land area
3898.7 m²irregulier
Room details
| Room | Level | Dimensions | Ground Cover |
|---|---|---|---|
|
Hallway
chauffant
|
Ground floor | 9' 9" x 12' 2" pi | Ceramic tiles |
|
Walk-in closet
dans hall d'entrée
|
Ground floor | 4' x 6' pi | Ceramic tiles |
|
Kitchen
chauffant
|
Ground floor | 13' 0" x 14' 4" pi | Ceramic tiles |
|
Dinette
chauffant
|
Ground floor | 11' 3" x 6' 1" pi | Ceramic tiles |
| Other | Ground floor | 4' 9" x 6' 0" pi | Ceramic tiles |
|
Living room
chauffant
|
Ground floor | 13' 9" x 18' 9" pi | Ceramic tiles |
| Primary bedroom | Ground floor | 17' 6" x 9' 5" pi | Floating floor |
| Walk-in closet | Ground floor | 4' 9" x 9' 5" pi | Floating floor |
|
Bathroom
chauffant
|
Ground floor | 10' 9" x 8' 5" pi | Ceramic tiles |
| Bedroom | Garden level |
18' 6" x 11' 8" pi
Irregular
|
Floating floor |
| Family room | Garden level |
24' 9" x 18' 3" pi
Irregular
|
Floating floor |
| Bathroom | Garden level |
8' x 7' 3" pi
Irregular
|
Ceramic tiles |
Inclusions
Pôles, toiles, rideaux, luminaires, ventilateurs, auvent rétractable sur terrasse, cellier, l.-vaisselle, meuble tv, tablettes murales salon, support tv, quai (n. installé), asp. central et ses accessoires, spa, comptoir du garage, restant de bois suite addenda....
Exclusions
Meubles et effets personnels des vendeurs, chaise et mobilier de coiffure (dans le bureau du garage), foyer électrique au sous-sol, roulotte.
Taxes and costs
Municipal Taxes (2023)
3522 $
School taxes (2023)
228 $
Total
3750 $
Monthly fees
Energy cost
281 $
Evaluations (2023)
Building
180 900 $
Land
81 900 $
Total
262 800 $
Additional features
Distinctive features
Water access, Water front, Navigable, No neighbours in the back, Resort/Chalet
Occupation
30 days
Zoning
Residential, Vacationing area
Publicity





