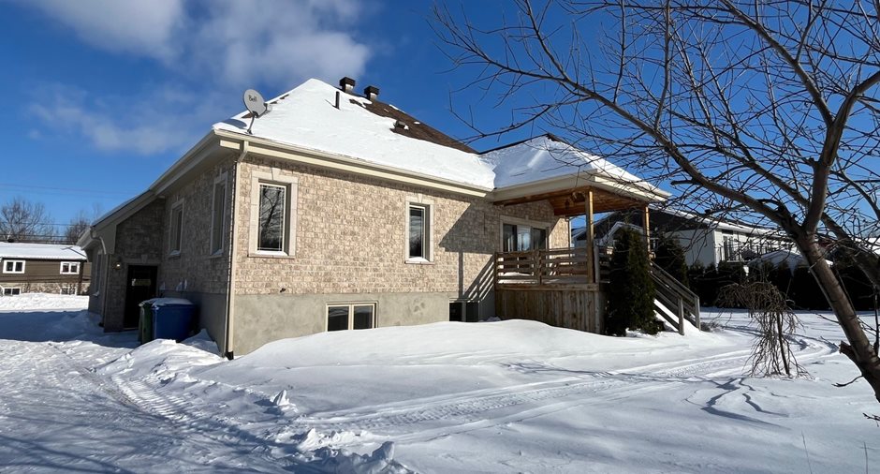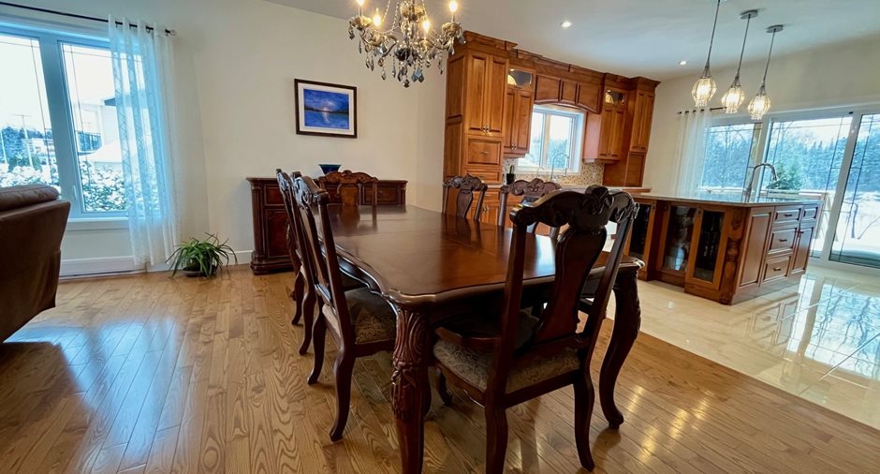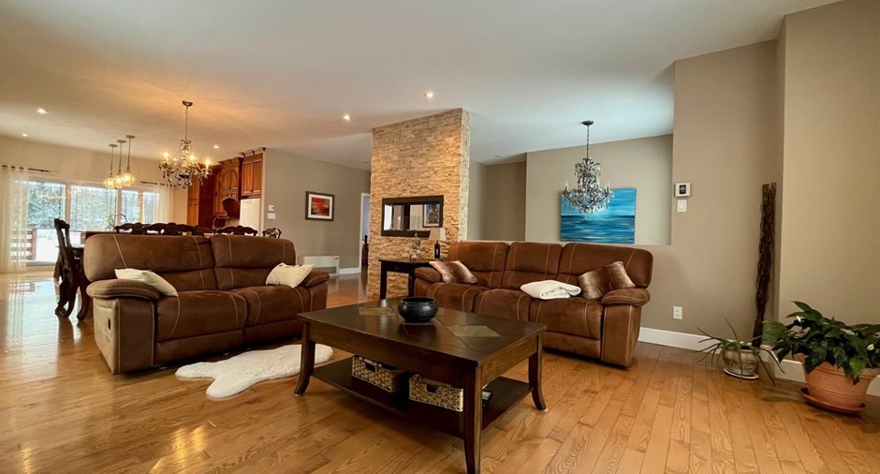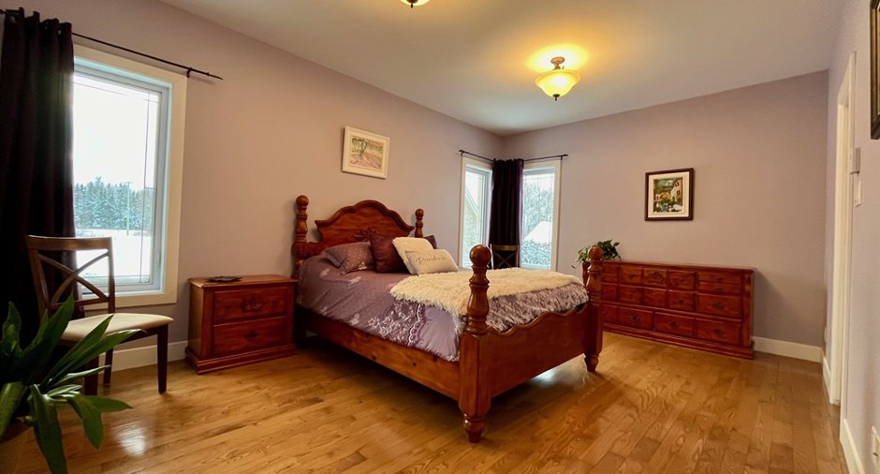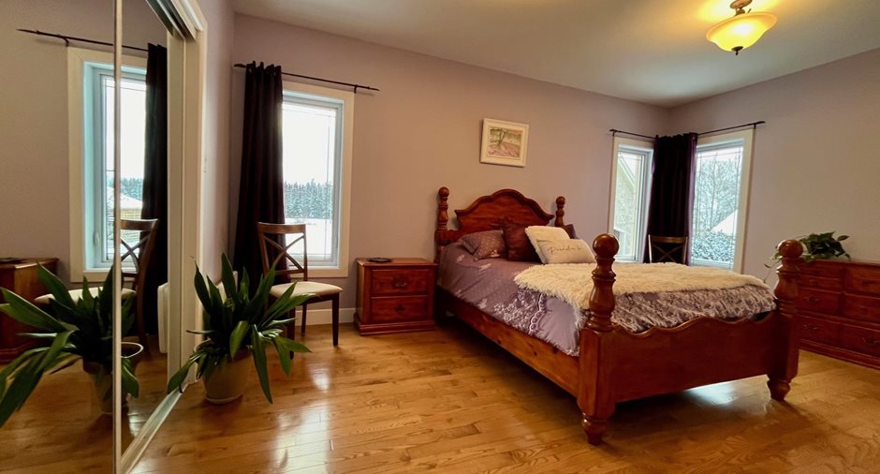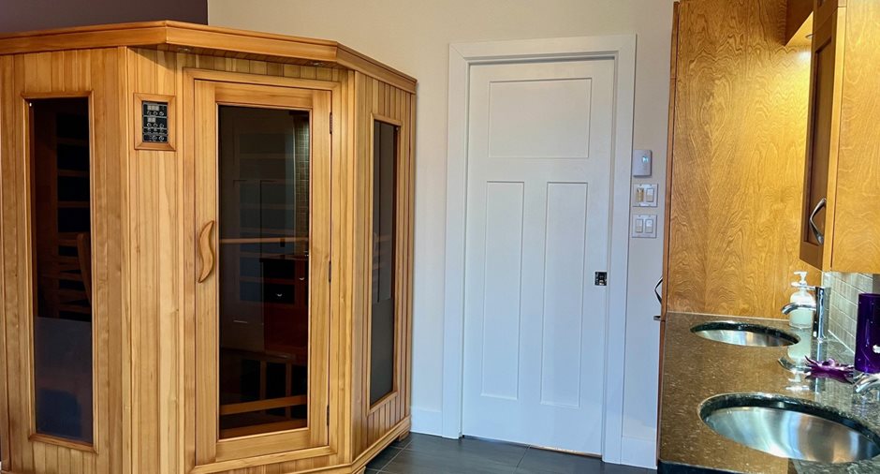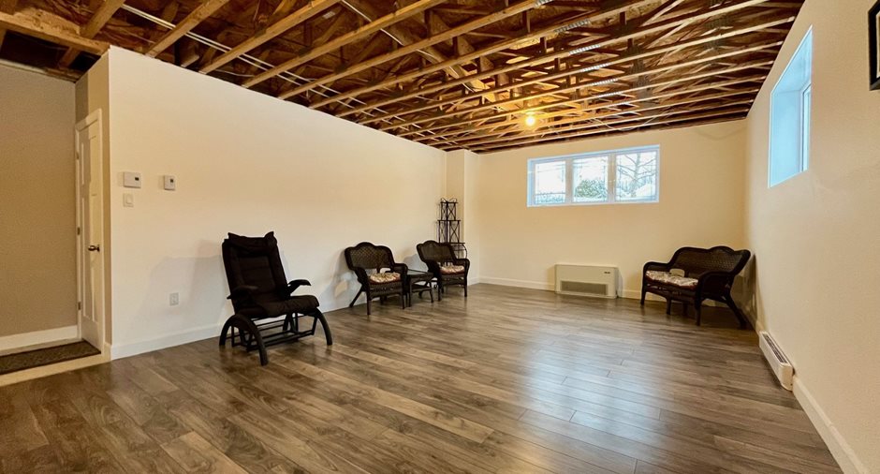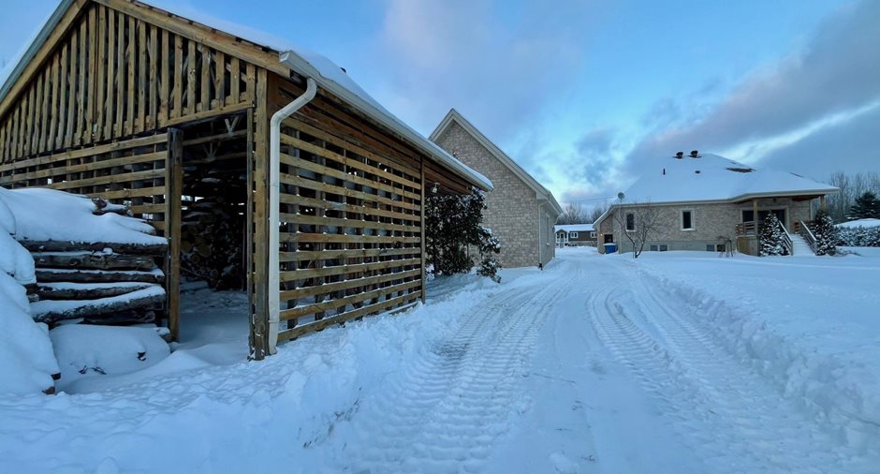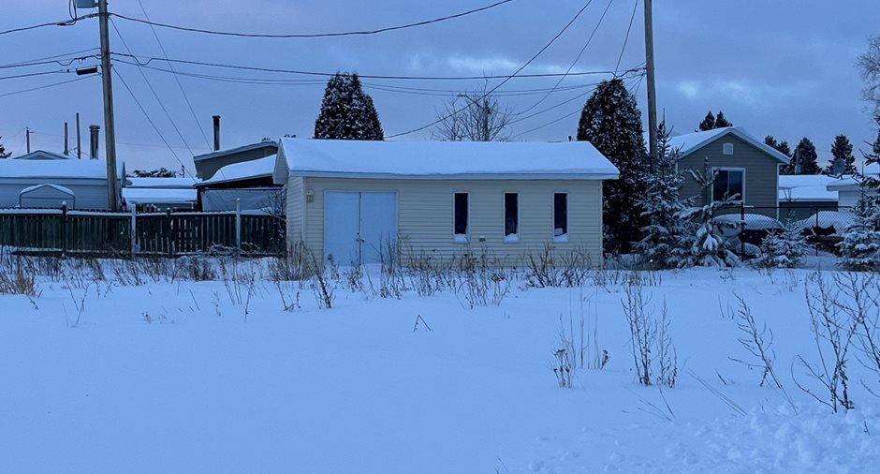Publicity
I AM INTERESTED IN THIS PROPERTY
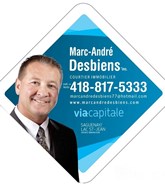
Marc-André Desbiens
Residential and Commercial Real Estate Broker
Via Capitale Saguenay/Lac St-Jean
Real estate agency
Presentation
Building and interior
Year of construction
2012
Equipment available
Water softener, Sauna
Heating system
Générateur d'énergie Sequoi, Electric baseboard units
Hearth stove
Éthanol
Heating energy
Wood, Electricity
Basement
6 feet and over, Finished basement
Cupboard
Wood
Window type
Crank handle
Windows
PVC
Roofing
Asphalt shingles
Land and exterior
Foundation
Poured concrete
Siding
Brick
Garage
Attached, Detached
Driveway
Double width or more, Not Paved
Parking (total)
Outdoor (8), Garage (2)
Water supply
Municipality
Sewage system
Municipal sewer
Topography
Flat
Proximity
Base Bagotville, Highway, Golf
Dimensions
Frontage land
37.83 m
Land area
8585.7 m²irregulier
Room details
| Room | Level | Dimensions | Ground Cover |
|---|---|---|---|
| Hallway | Ground floor | 8' 3" x 9' 2" pi | Ceramic tiles |
|
Kitchen
Plafond 9 pieds
|
Ground floor | 13' 3" x 16' 4" pi | Ceramic tiles |
|
Dining room
Plafond 9 pieds
|
Ground floor | 14' 2" x 9' 5" pi | Wood |
|
Living room
Éthanol, plafond 9'
|
Ground floor | 18' x 15' pi | Wood |
|
Bathroom
Plafond 9 pieds
|
Ground floor | 13' 5" x 10' 6" pi | Ceramic tiles |
|
Bedroom
plafond 9 pieds
|
Ground floor | 11' 9" x 17' 4" pi | Wood |
| Family room | Basement | 28' 5" x 14' 8" pi | Floating floor |
| Bedroom | Basement | 11' 5" x 12' pi | Floating floor |
| Bedroom | Basement | 11' 5" x 13' 5" pi | Floating floor |
|
Storage
Rangement-salle machines
|
Basement | 8' 7" x 11' 5" pi | Ceramic tiles |
| Bathroom | Basement | 10' 2" x 12' 2" pi | Ceramic tiles |
Inclusions
Tous les luminaires, pôles, rideaux, adoucisseur d'eau, système osmose, échangeur d'air (non installé), lave-vaisselle, sauna, foyer éthanol, aspirateur central et accessoires, restant de bois, remise sur 2e lot.
Exclusions
Biens meubles et effets personnels.
Taxes and costs
Municipal Taxes (2024)
5302 $
School taxes (2023)
342 $
Total
5644 $
Monthly fees
Energy cost
80 $
Evaluations (2023)
Building
329 400 $
Land
74 400 $
Total
403 800 $
Additional features
Distinctive features
No neighbours in the back
Occupation
30 days
Zoning
Residential
Publicity









