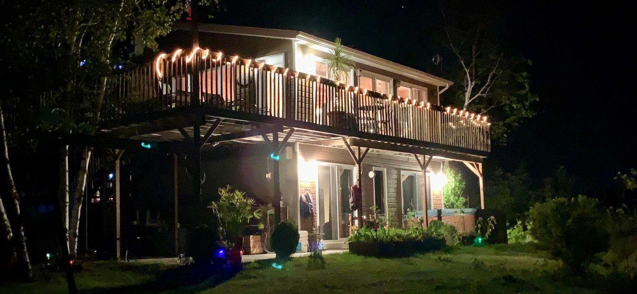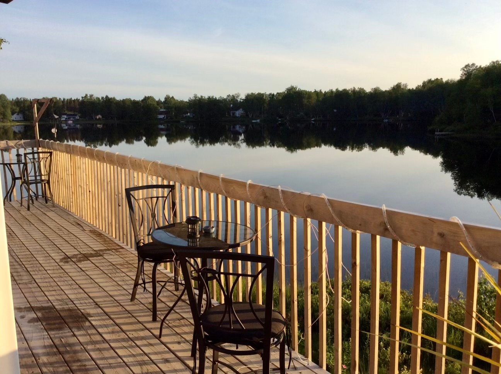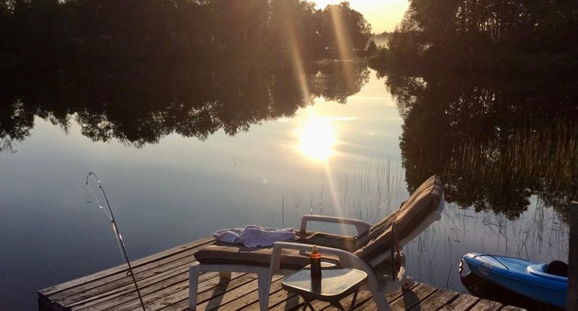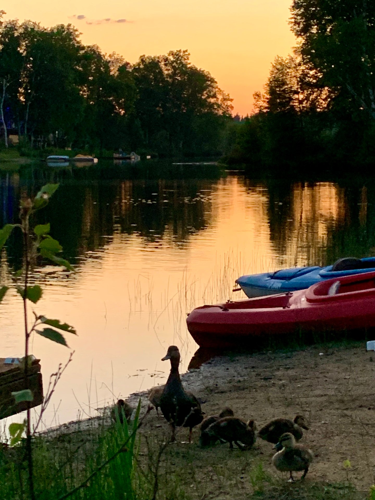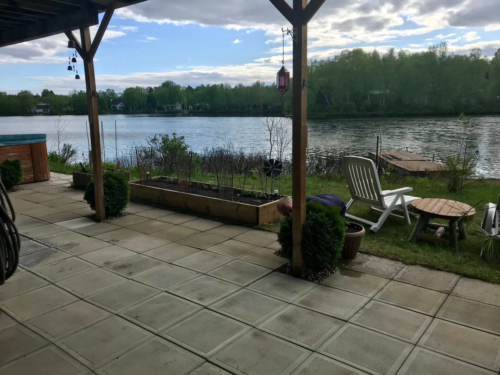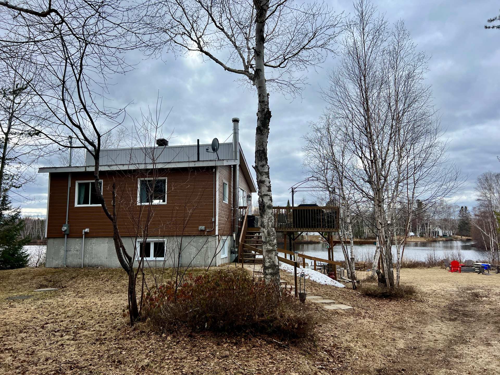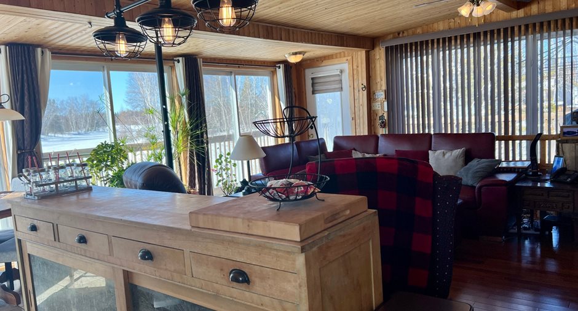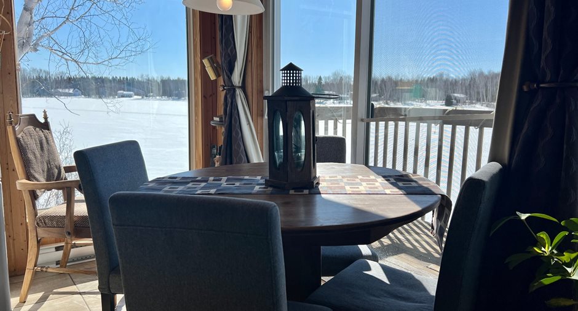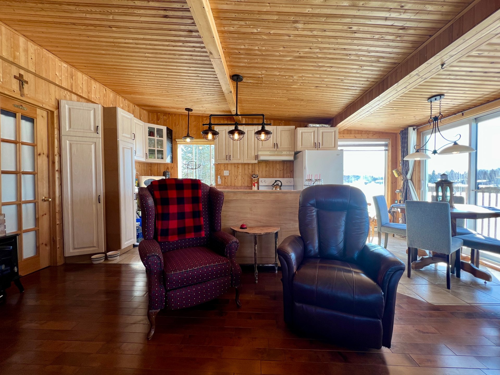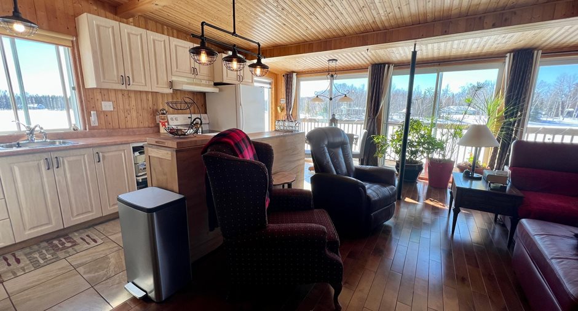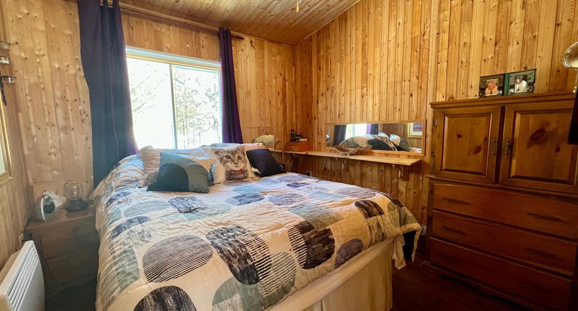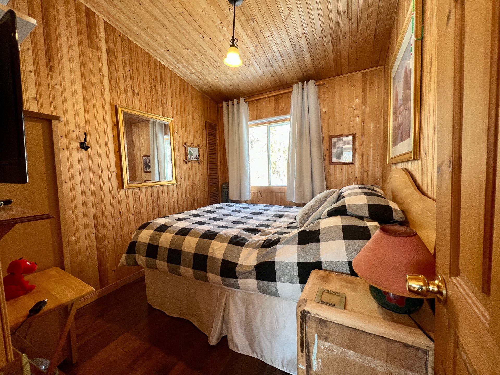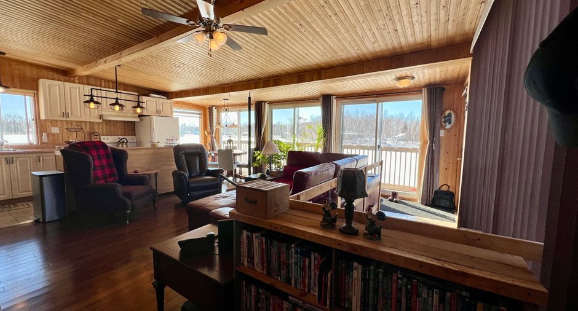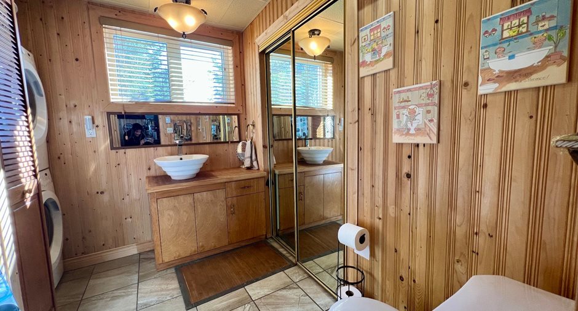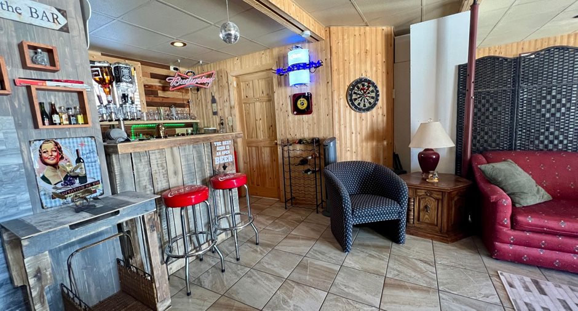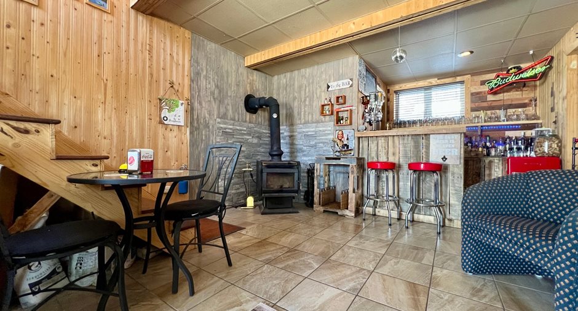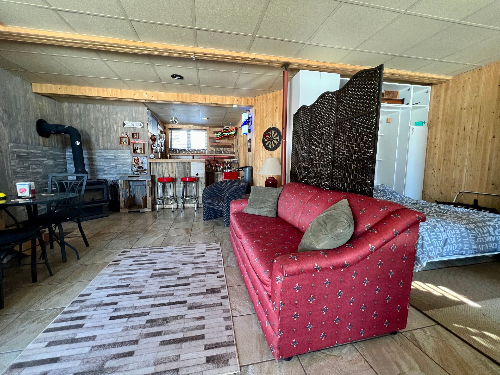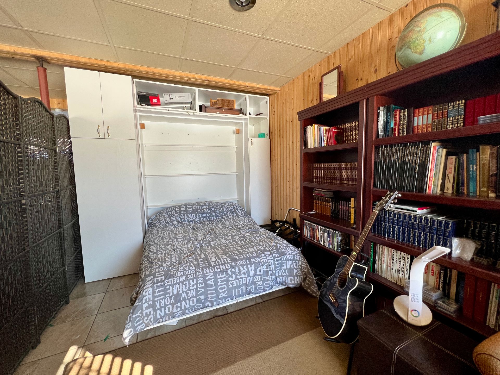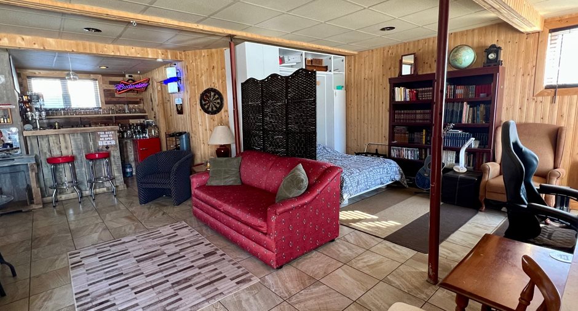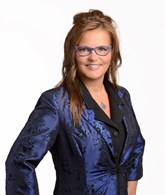Publicity
I AM INTERESTED IN THIS PROPERTY
Certain conditions apply
Presentation
Building and interior
Equipment available
Private yard
Bathroom / Washroom
Separate shower
Heating system
Bois, Electric baseboard units
Hearth stove
Wood burning stove
Heating energy
Wood, Electricity
Basement
Separate entrance, Finished basement
Cupboard
Thermoplastic
Window type
Porte Patio, Sliding, Crank handle
Windows
PVC
Roofing
Asphalt shingles
Land and exterior
Foundation
Poured concrete
Siding
Fibre de Bois
Parking (total)
Outdoor (8)
Landscaping
Patio
Water supply
Pointe filtrante
Sewage system
Purification field, Septic tank
Topography
Flat
View
Water
Dimensions
Size of building
24 pi
Depth of land
233.2 pi
Depth of building
30 pi
Land area
34616.74 pi²irregulier
Frontage land
96.7 pi
Room details
| Room | Level | Dimensions | Ground Cover |
|---|---|---|---|
| Hallway | Ground floor | 7' x 4' 9" pi | Ceramic tiles |
| Living room | Ground floor | 18' 6" x 13' 4" pi | Wood |
| Kitchen | Ground floor | 13' 11" x 7' pi | Ceramic tiles |
| Dinette | Ground floor | 7' 6" x 6' pi | Ceramic tiles |
| Primary bedroom | Ground floor | 9' 9" x 9' 4" pi | Wood |
| Bedroom | Ground floor | 9' 9" x 8' 1" pi | Wood |
|
Bathroom
Douche
|
Ground floor | 8' 2" x 4' 10" pi | Ceramic tiles |
| Family room | Garden level | 21' 10" x 21' 5" pi | Ceramic tiles |
|
Bathroom
Bain/Douche
|
Garden level | 9' x 8' pi | Ceramic tiles |
| Other | Garden level | 7' 8" x 6' 10" pi | Ceramic tiles |
Inclusions
Les toiles, les pôles et les rideaux, la pompe pour l'eau du lac, le bar, le meuble du sous-sol d'une grandeur d'environ 8 pieds, le réfectoire (le comptoir), le spa, les bancs de bois à l'extérieur. ** plusieurs autres inclusions possibles, à voir avec le vendeur suite à une offre acceptée.
Exclusions
Les toiles des deux chambres et tous les effets personnels du vendeur.
Taxes and costs
Municipal Taxes (2024)
1500 $
School taxes (2024)
78 $
Total
1578 $
Monthly fees
Energy cost
166 $
Evaluations (2024)
Building
63 400 $
Land
42 200 $
Total
105 600 $
Notices
Sold without legal warranty of quality, at the purchaser's own risk.
Additional features
Distinctive features
Wooded, Villégiature, Water access, Water front
Occupation
2024-07-01
Zoning
Vacationing area
Publicity





