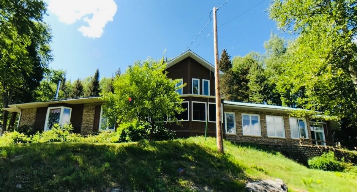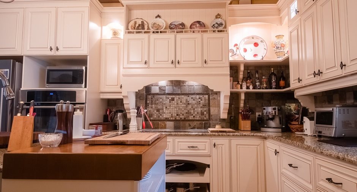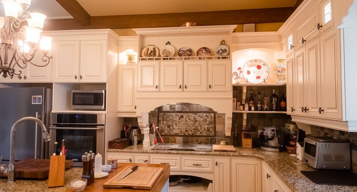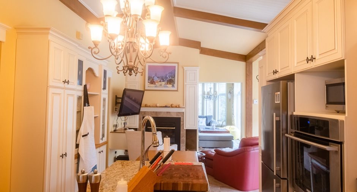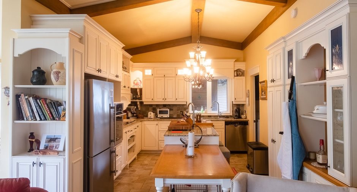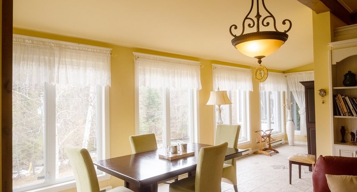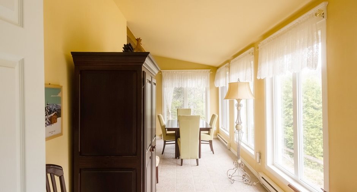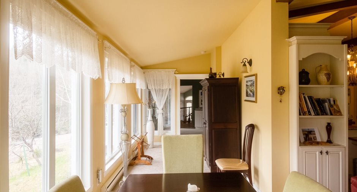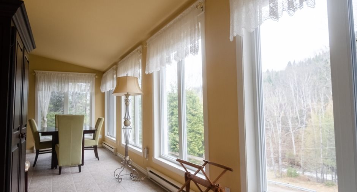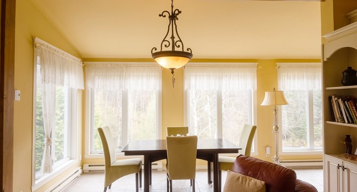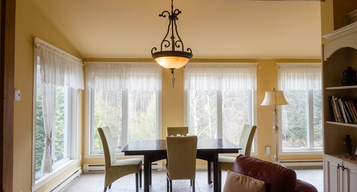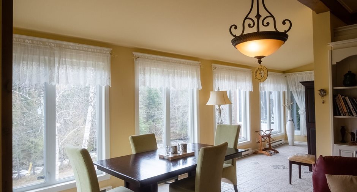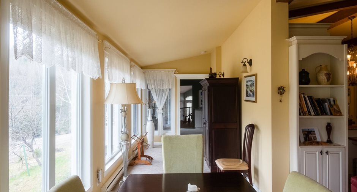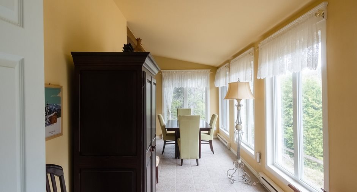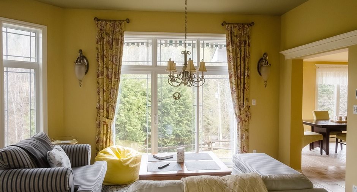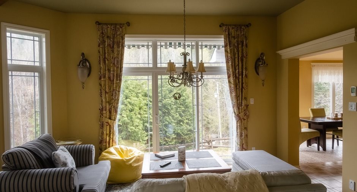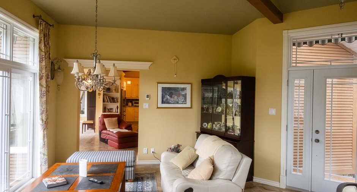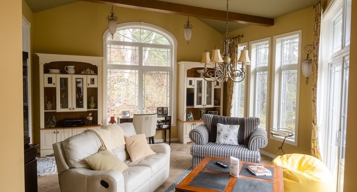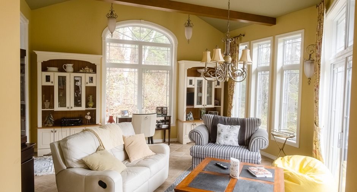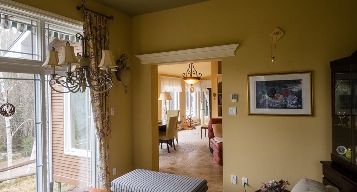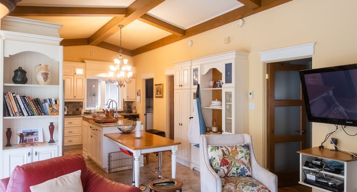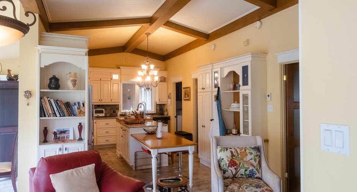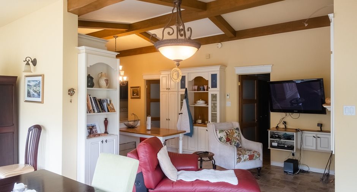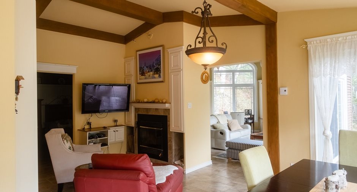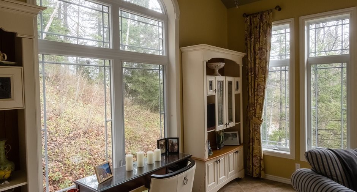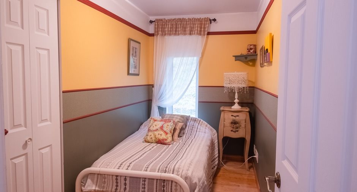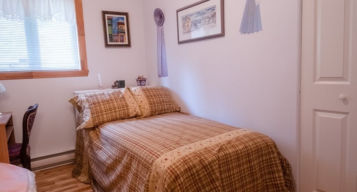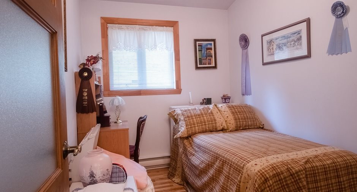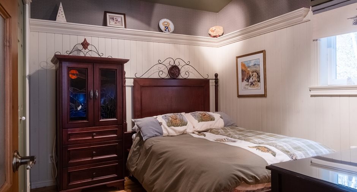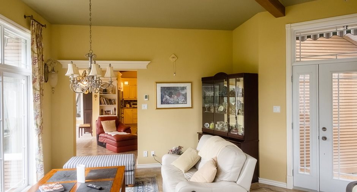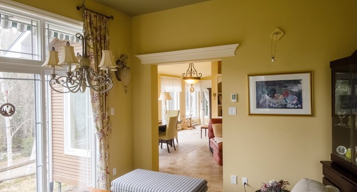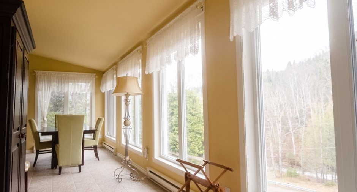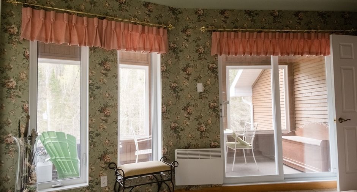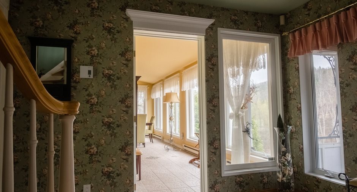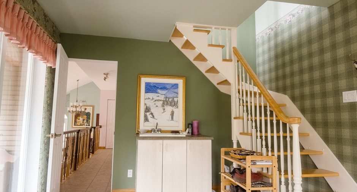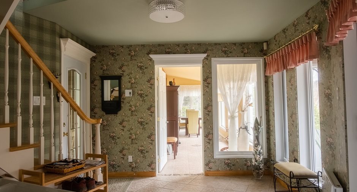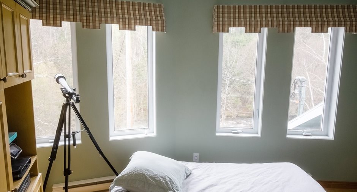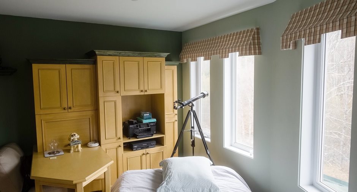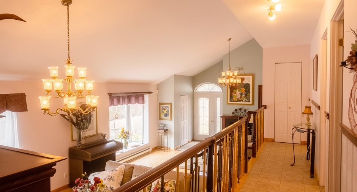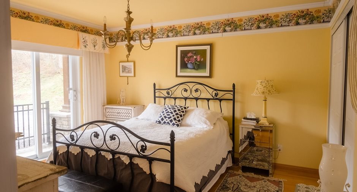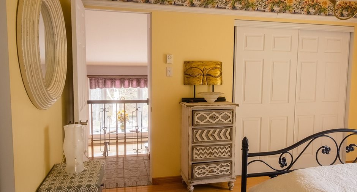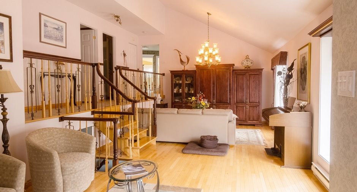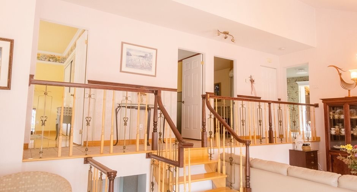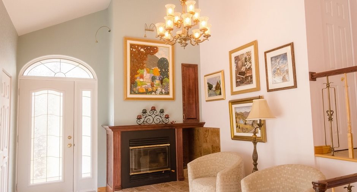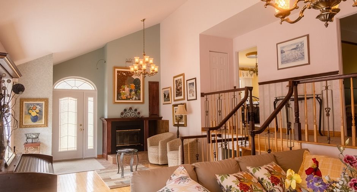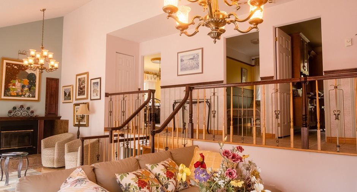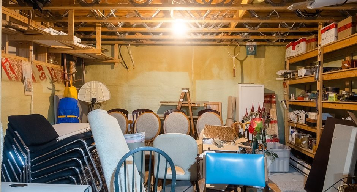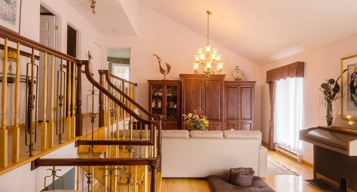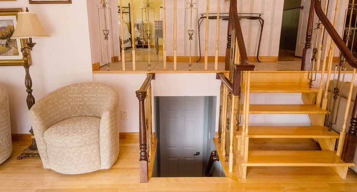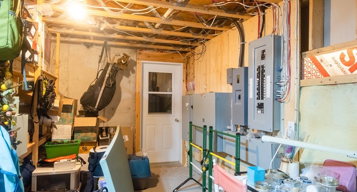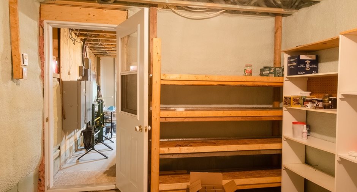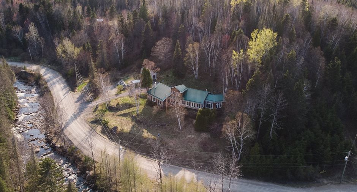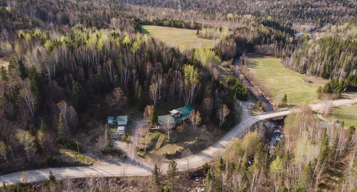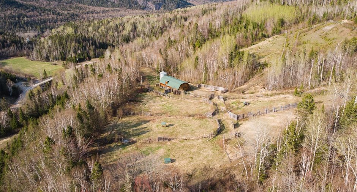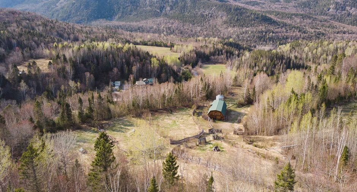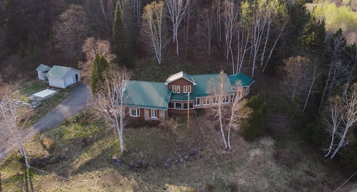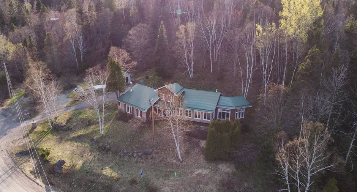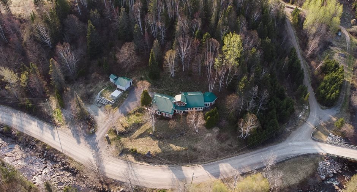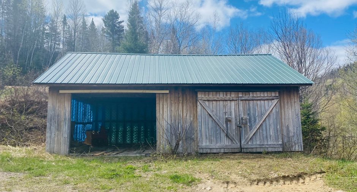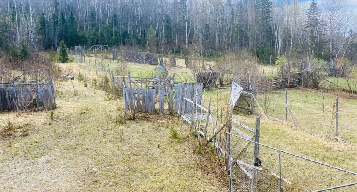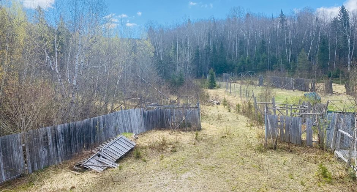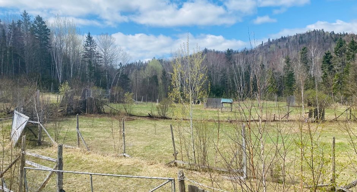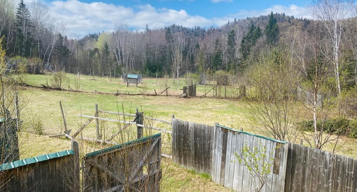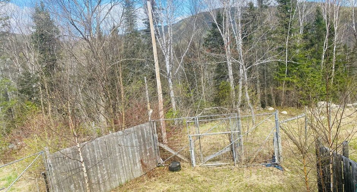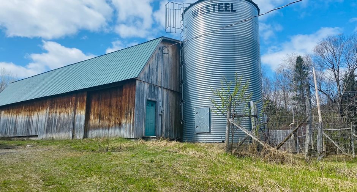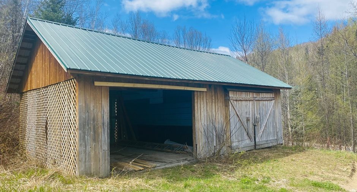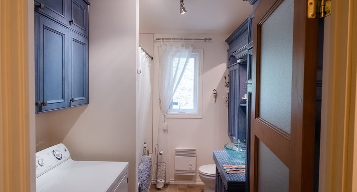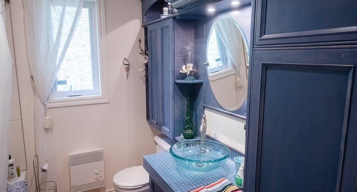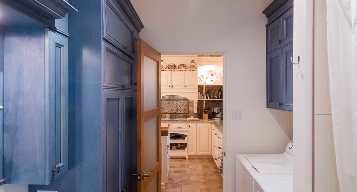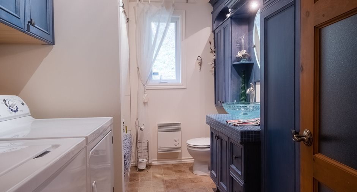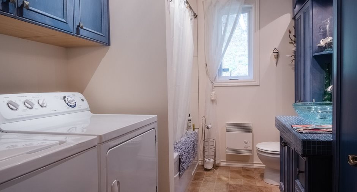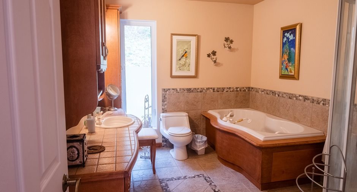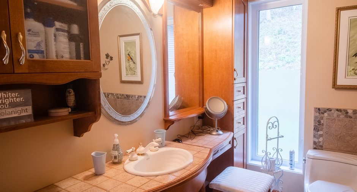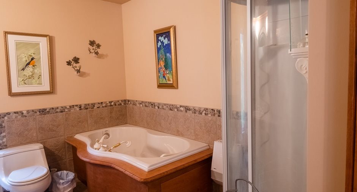Publicity
I AM INTERESTED IN THIS PROPERTY
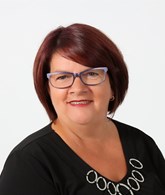
Michelle Jean
Residential and Commercial Real Estate Broker
Via Capitale Saguenay/Lac St-Jean
Real estate agency
Certain conditions apply
Presentation
Building and interior
Year of construction
1999
Equipment available
Central vacuum cleaner system installation, Alarm system
Heating system
Space heating baseboards, Electric baseboard units, Radiant
Hearth stove
Combustion contrôlée
Heating energy
Wood, Electricity
Basement
6 feet and over, Unfinished
Cupboard
Merisier laqué, Wood
Window type
Crank handle
Windows
PVC
Roofing
Tin
Land and exterior
Foundation
Pieux partie avant, Poured concrete
Siding
Wood, Stone
Driveway
Not Paved
Parking (total)
Outdoor (4)
Pool
Above-ground
Water supply
Artesian well
Sewage system
Septic tank
Topography
Sloped
View
Water, Mountain
Proximity
Alpine skiing
Dimensions
Size of building
31.63 m
Frontage land
408.1 pi
Depth of building
9.31 m
Land area
6984.9 m²irregulier
Room details
| Room | Level | Dimensions | Ground Cover |
|---|---|---|---|
| Living room | Ground floor |
30' x 13' pi
Irregular
|
Other
Bois et céramique
|
|
Primary bedroom
Porte-fenêtre/2 garde-rob.doub
|
Ground floor | 11' 11" x 13' pi | Wood |
| Office | Ground floor | 11' 11" x 5' 10" pi | Wood |
| Bathroom | Ground floor | 11' 10" x 8' 8" pi | Ceramic tiles |
|
Other
Avec évier
|
Ground floor |
12' 1" x 10' 10" pi
Irregular
|
Ceramic tiles |
|
Kitchen
Plancher radiant
|
Ground floor | 24' 7" x 11' 4" pi | Ceramic tiles |
| Bedroom | Ground floor | 10' 6" x 7' 4" pi | Wood |
| Den | Ground floor | 19' 11" x 15' 11" pi | Wood |
|
Bathroom
Laveuse/sécheuse
|
Ground floor | 11' 10" x 8' 8" pi | Ceramic tiles |
|
Dining room
Porte-fen. plancher radiant
|
Ground floor |
12' 9" x 18' pi
Irregular
|
Ceramic tiles |
|
Living room
Plancher radiant
|
Ground floor | 26' 5" x 7' 8" pi | Ceramic tiles |
| Bedroom | Ground floor |
10' 6" x 8' 10" pi
Irregular
|
Wood |
| Cellar / Cold room | Basement |
12' 4" x 10' 3" pi
Irregular
|
Concrete |
| Storage | Basement | 14' 10" x 30' 3" pi | Concrete |
| Hallway | Ground floor | 6' 1" x 4' 11" pi | Ceramic tiles |
| Mezzanine | 2nd floor | 10' 9" x 11' 2" pi | Wood |
Inclusions
Lustres, toiles, pôles, rideaux, lave-vaisselle, plaque de cuisson, four encastré, système filtration d'eau.
Exclusions
Effets personnels du locataire.
Taxes and costs
Municipal Taxes (2023)
4989 $
School taxes (2023)
263 $
Total
5252 $
Monthly fees
Energy cost
417 $
Evaluations (2023)
Building
275 800 $
Land
69 980 $
Total
345 780 $
Additional features
Distinctive features
No neighbours in the back, Wooded
Occupation
15 days
Zoning
Residential
Publicity





