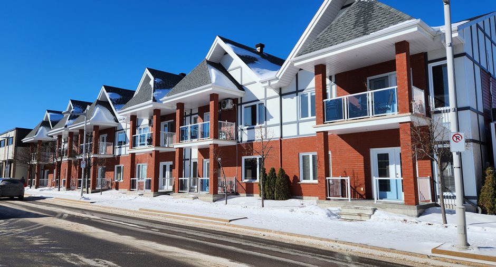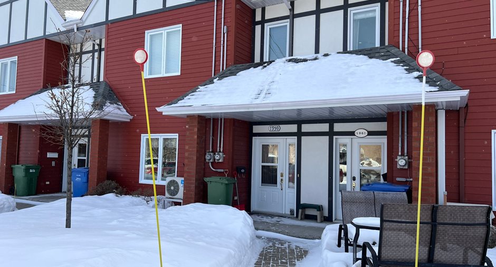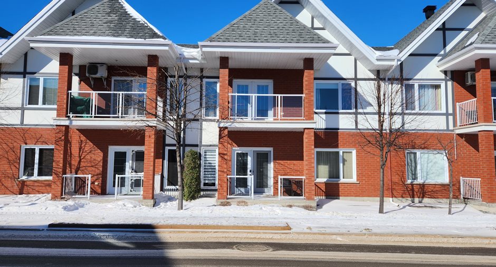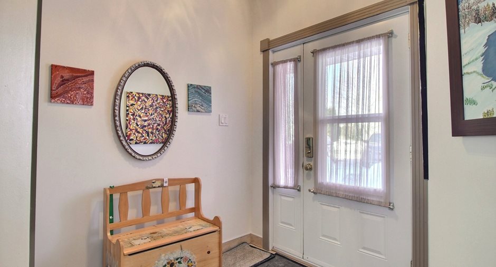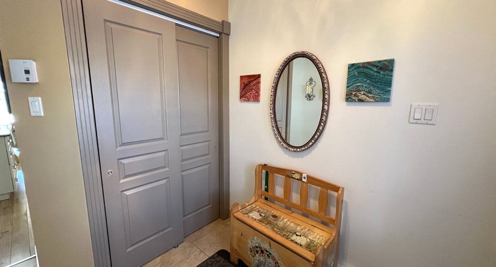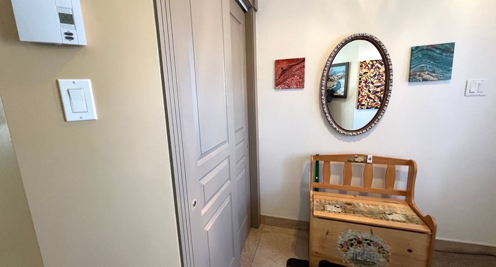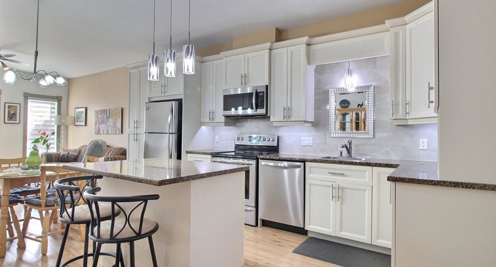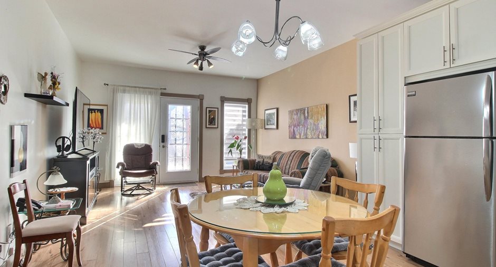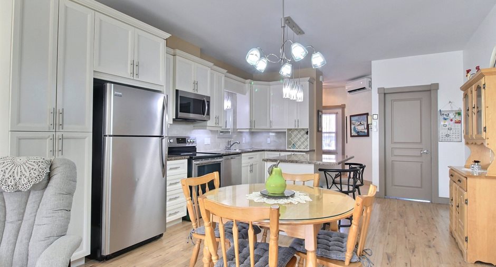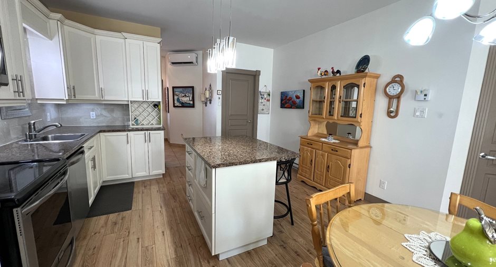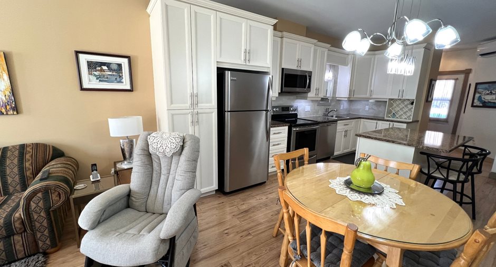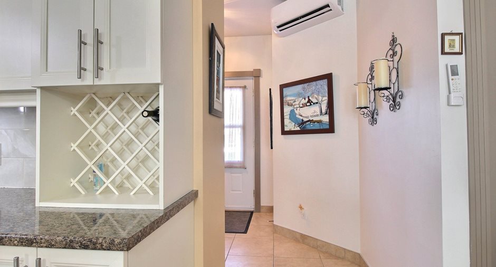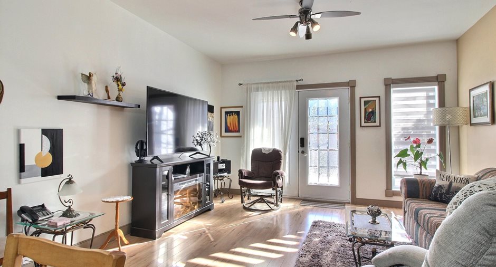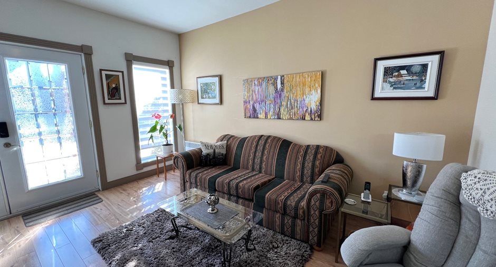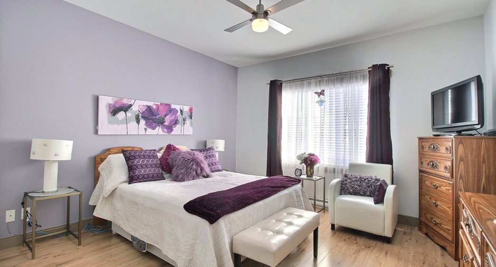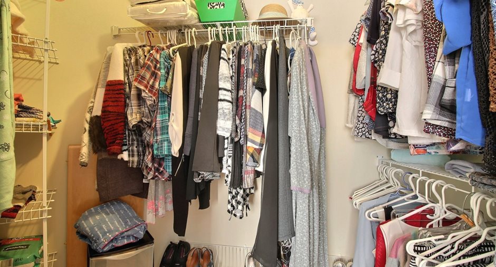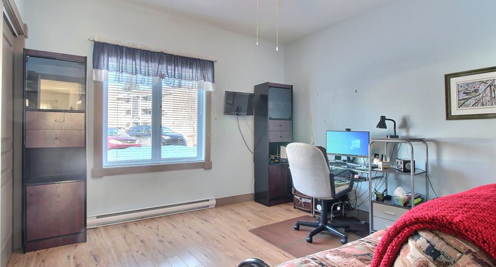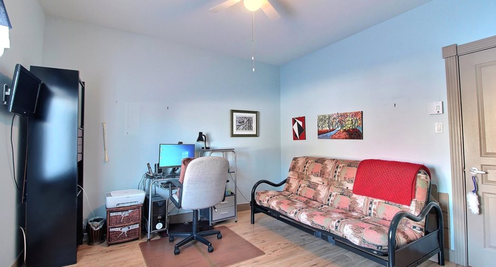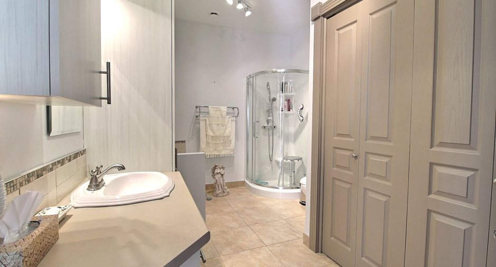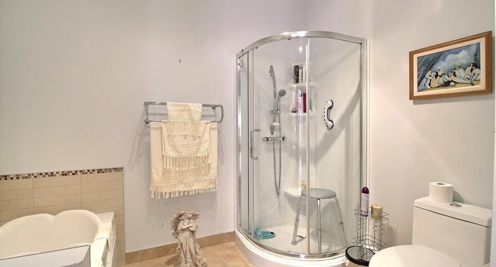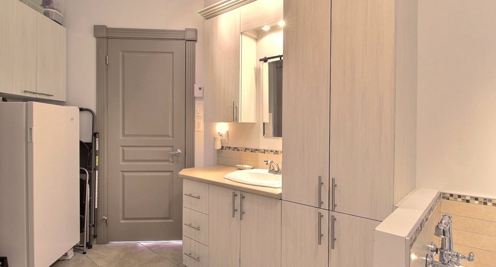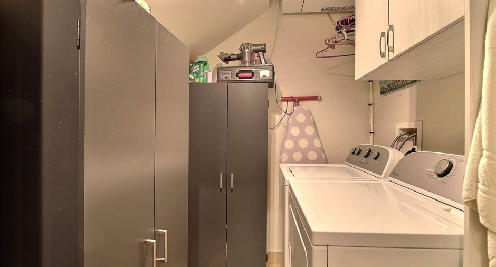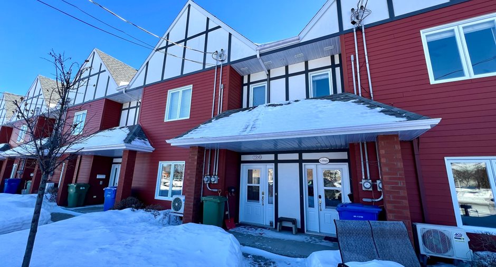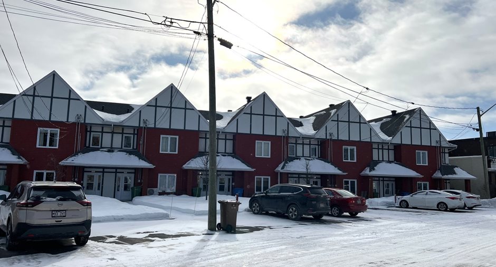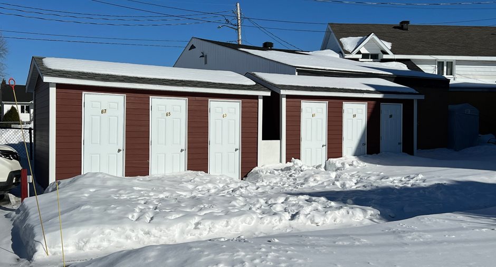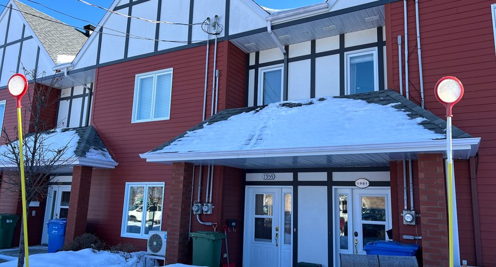Publicity
No: 15989720
I AM INTERESTED IN THIS PROPERTY
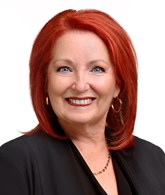
Guylaine Gagnon
Residential and Commercial Real Estate Broker
Via Capitale Saguenay/Lac St-Jean
Real estate agency
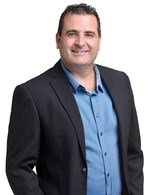
Sébastien Bouchard
Residential Real Estate Broker
Via Capitale Saguenay/Lac St-Jean
Real estate agency
Presentation
Building and interior
Year of construction
2011
Number of floors
2
Level
Main floor
Equipment available
Ventilation system, Wall-mounted heat pump
Bathroom / Washroom
Separate shower
Heating system
Space heating baseboards, Electric baseboard units
Heating energy
Electricity
Basement
No basement
Cupboard
Polyester
Window type
Crank handle
Windows
PVC
Roofing
2011, Asphalt shingles
Land and exterior
Siding
Fibro ciment, Brick
Driveway
Asphalt
Parking (total)
Outdoor (1)
Water supply
Municipality
Sewage system
Municipal sewer
Topography
Flat
Proximity
Highway, Cegep, Golf, Hospital, Park - green area, Bicycle path, Elementary school, Alpine skiing, High school, Public transport
Available services
Fire detector
Dimensions
Size of building
25.9 m
Land area
1518.1 m²
Depth of building
12.59 m
Private portion
1047.3 pi²
Room details
| Room | Level | Dimensions | Ground Cover |
|---|---|---|---|
|
Hallway
G-Robes double
|
Ground floor |
7' 5" x 6' 2" pi
Irregular
|
Ceramic tiles |
| Living room | Ground floor |
13' 10" x 13' 7" pi
Irregular
|
Floating floor |
| Kitchen | Ground floor |
16' 7" x 13' 7" pi
Irregular
|
Floating floor |
|
Primary bedroom
Walk-in 4,5 x 6,8
|
Ground floor |
13' x 12' 11" pi
Irregular
|
Floating floor |
|
Bedroom
G-Robes double
|
Ground floor | 12' x 11' 10" pi | Floating floor |
|
Bathroom
Bain/douche indépendant
|
Ground floor |
9' x 12' 5" pi
Irregular
|
Ceramic tiles |
|
Laundry room
Armoires mélamines
|
Ground floor |
7' x 5' 3" pi
Irregular
|
Ceramic tiles |
Inclusions
Ventilateur de plafond, luminaires, 2 bancs de l'ilot, rideaux sauf celui de la chambre principale, hotte micro-ondes, lave-vaisselle, toiles murales qui cache la boîte électrique dans le hall.
Exclusions
Rideaux et pôles de la chambre principale. Le réfrigérateur, la cuisinière, la laveuse et la sécheuse peuvent être vendu à part (puisque, ils appartiennent à la locataire actuelle qui déménage le 22-23 février 2024).
Taxes and costs
Municipal Taxes (2024)
2535 $
School taxes (2023)
129 $
Total
2664 $
Monthly fees
Energy cost
90 $
Co-ownership fees
9 $
Common expenses/Rental
109 $
Total
208 $
Evaluations (2024)
Building
148 800 $
Land
11 900 $
Total
160 700 $
Additional features
Occupation
2024-04-30
Zoning
Residential
Publicity





