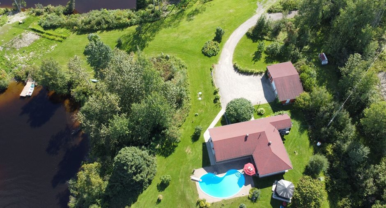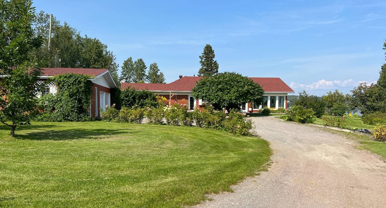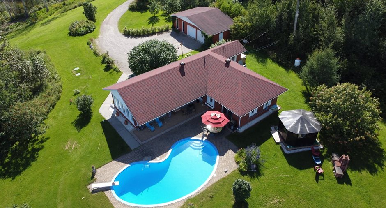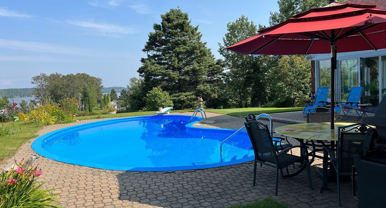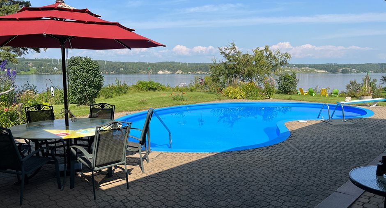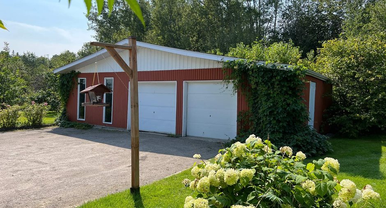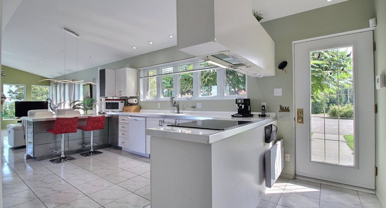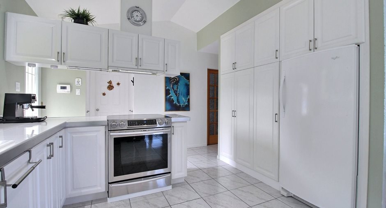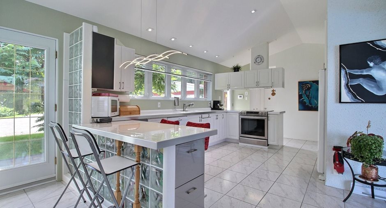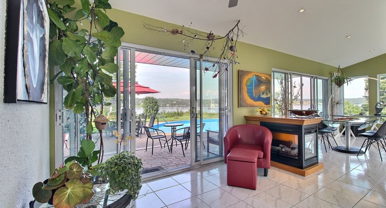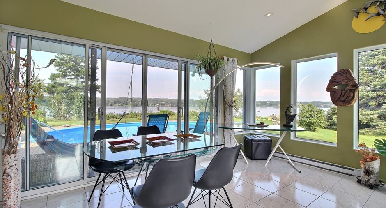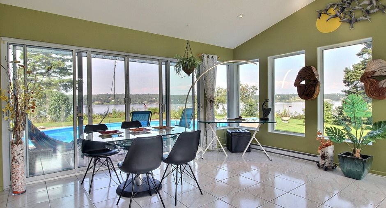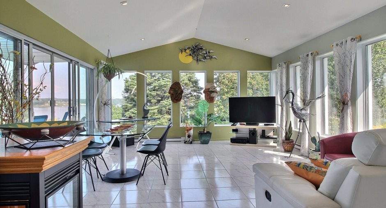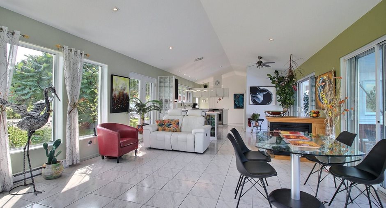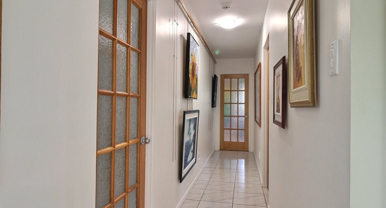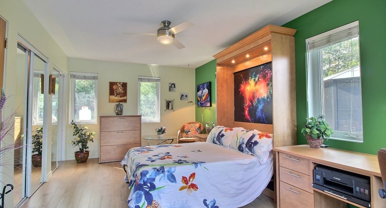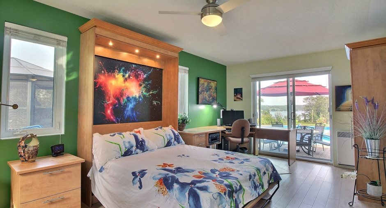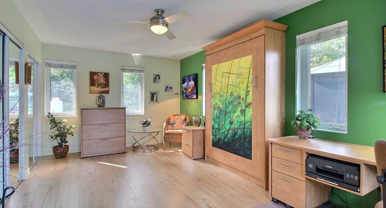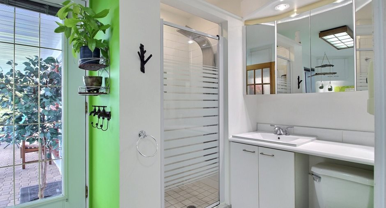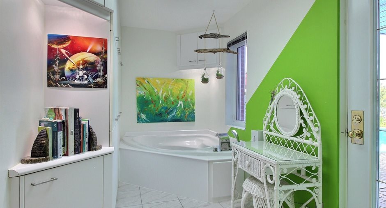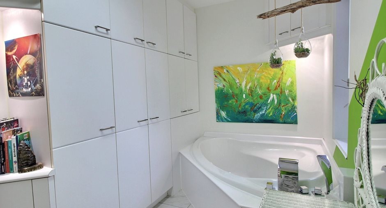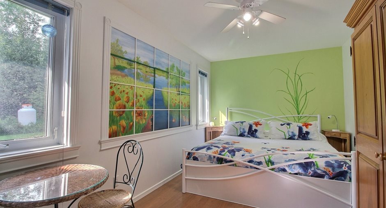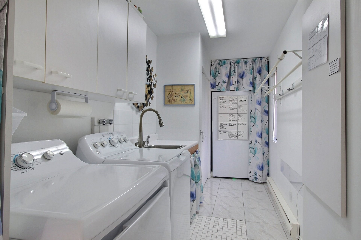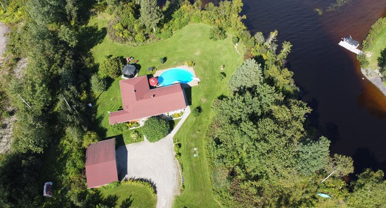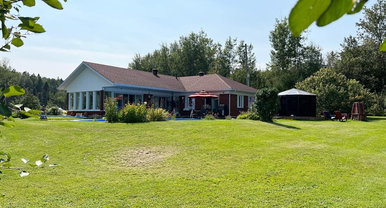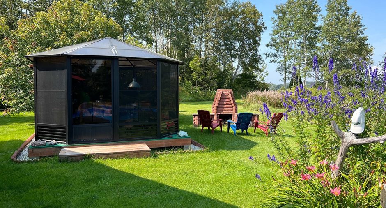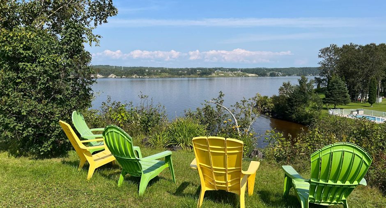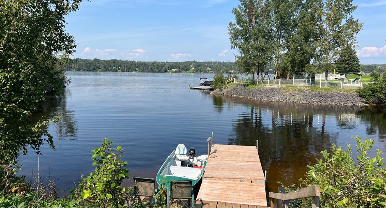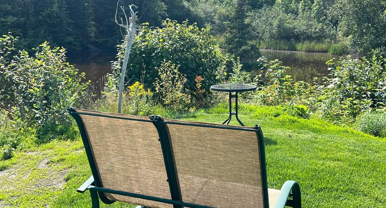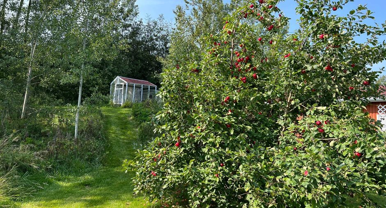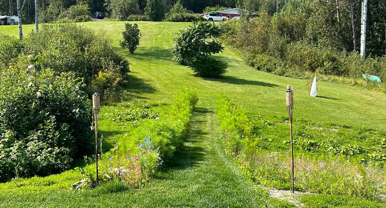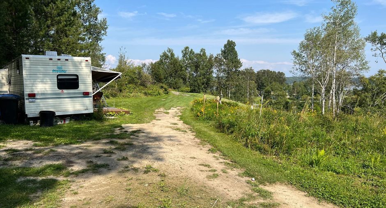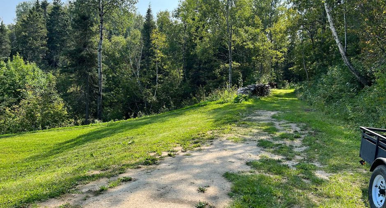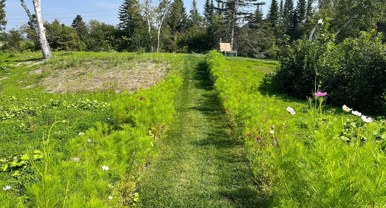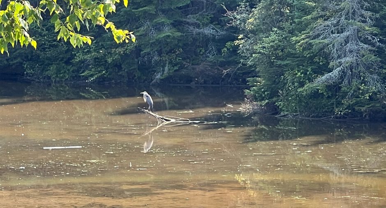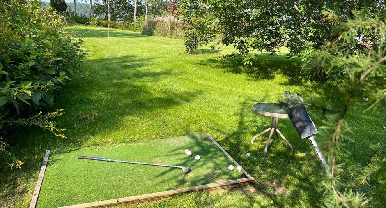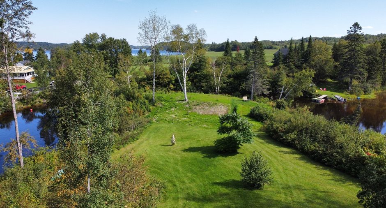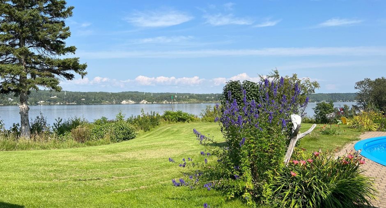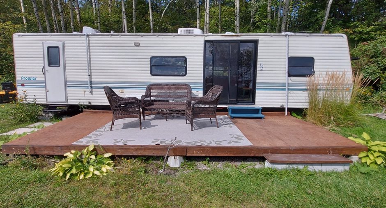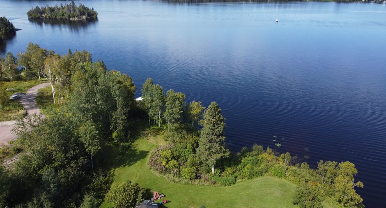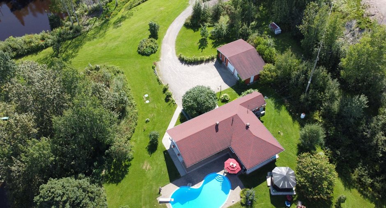Publicity
I AM INTERESTED IN THIS PROPERTY
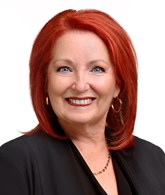
Guylaine Gagnon
Residential and Commercial Real Estate Broker
Via Capitale Saguenay/Lac St-Jean
Real estate agency
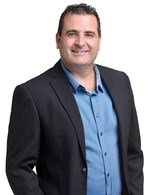
Sébastien Bouchard
Residential Real Estate Broker
Via Capitale Saguenay/Lac St-Jean
Real estate agency
Presentation
Building and interior
Year of construction
1972
Equipment available
Central vacuum cleaner system installation, Electric garage door, Alarm system
Bathroom / Washroom
Separate shower
Heating system
Space heating baseboards, Electric baseboard units, Radiant
Hearth stove
Foyer électrique 3 faces
Heating energy
Electricity
Basement
No basement
Basement foundation
Concrete slab on the ground
Cupboard
Thermoplastic
Window type
Crank handle, French window
Windows
Aluminum
Rental appliances
Water heater (1)
Roofing
Asphalt shingles
Land and exterior
Siding
Brick
Garage
Heated, Detached, Double width or more
Driveway
Double width or more, Not Paved
Parking (total)
Outdoor (6), Garage (2)
Pool
Heated, Inground
Landscaping
Landscape
Water supply
Artesian well
Sewage system
Purification field, Septic tank
Topography
Steep, Sloped, Flat
View
Water, Mountain, Panoramic
Available services
Fire detector
Dimensions
Size of building
12.79 m
Depth of land
1476 pi
Depth of building
20.09 m
Land area
233032.2 pi²irregulier
Building area
256.95 m²irregulier
Private portion
256.95 m²
Frontage land
492.8 pi
Room details
| Room | Level | Dimensions | Ground Cover |
|---|---|---|---|
|
Hallway
Chauf./2x garde-robe double
|
Ground floor |
6' 8" x 8' 5" pi
Irregular
|
Ceramic tiles |
|
Kitchen
Chaf./îlot
|
Ground floor |
16' 6" x 10' pi
Irregular
|
Ceramic tiles |
|
Dining room
Chauf./vue sur l'eau
|
Ground floor |
10' 7" x 8' 6" pi
Irregular
|
Ceramic tiles |
|
Living room
Chauf./vue sur l'eau
|
Ground floor |
20' x 15' 8" pi
Irregular
|
Ceramic tiles |
|
Bathroom
Douche ind.+bain+rangement
|
Ground floor | 16' 6" x 6' 4" pi | Ceramic tiles |
|
Laundry room
Avec rangement
|
Ground floor |
18' 4" x 5' 8" pi
Irregular
|
Ceramic tiles |
|
Primary bedroom
2x garde-robe dou.+4 fenêtres
|
Ground floor | 19' 7" x 10' 9" pi | Floating floor |
|
Bedroom
2x garde-robe double
|
Ground floor | 16' 6" x 9' 2" pi | Floating floor |
Inclusions
Toiles, pôles, rideaux, luminaires, ventilateurs, système d'alarme, gazebo et son contenu, accessoires, plongeon et chauffe-eau et robot électrique dirigeable de la piscine creusée, quai, table patio avec 6 chaises et parasol, 3 tables d'appoint, 2 chaises longues, voir suite dans addenda.
Exclusions
Lave-vaisselle, cuisinière, réfrigérateur et congélateur sont à discuter. Le lit escamotable est exclu et non négociable.
Taxes and costs
Municipal Taxes (2023)
4291 $
School taxes (2023)
280 $
Total
4571 $
Monthly fees
Energy cost
235 $
Evaluations (2023)
Building
200 400 $
Land
116 300 $
Total
316 700 $
Notices
Sold without legal warranty of quality, at the purchaser's own risk.
Additional features
Distinctive features
Water access, Water front, Navigable, No neighbours in the back, Cul-de-sac, Private street
Occupation
2024-06-30
Zoning
Residential
Publicity





