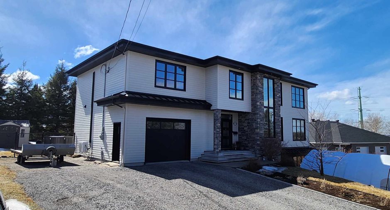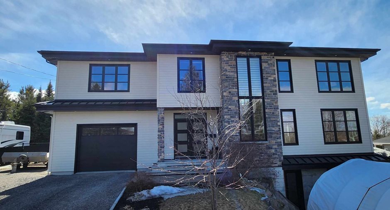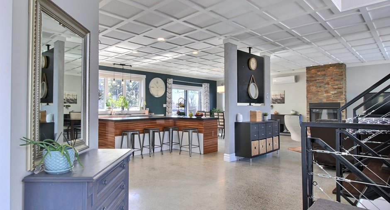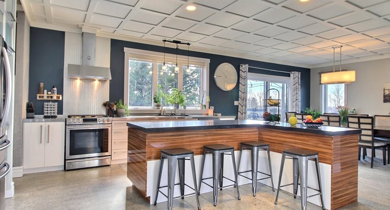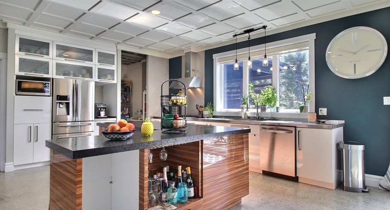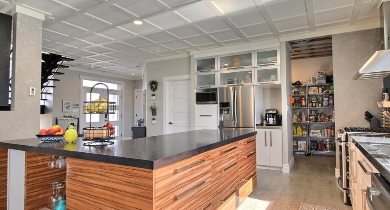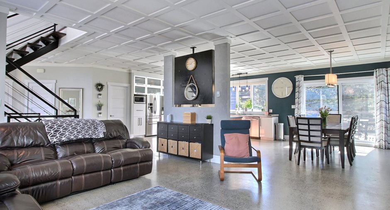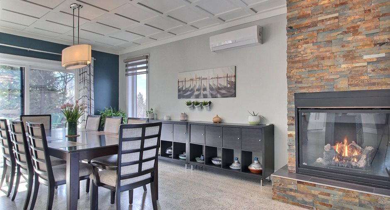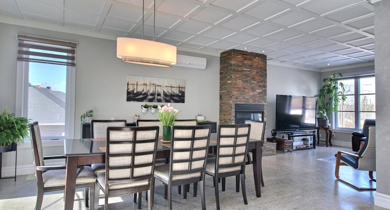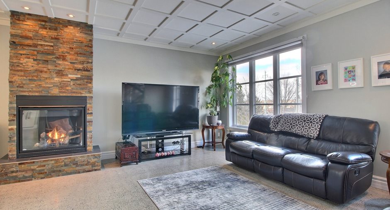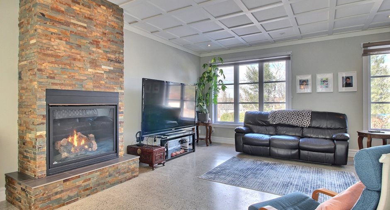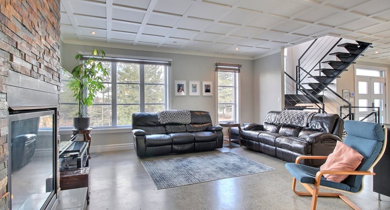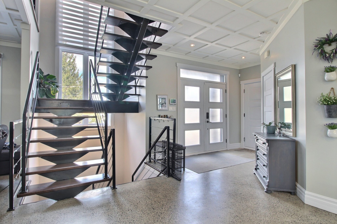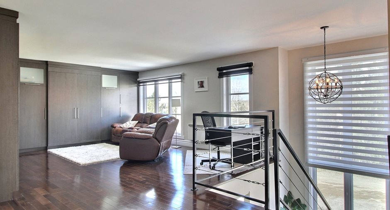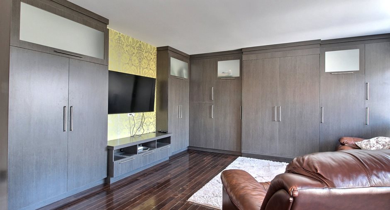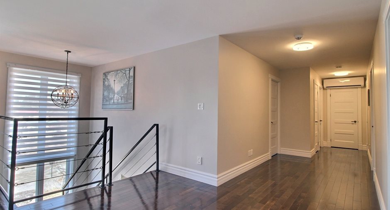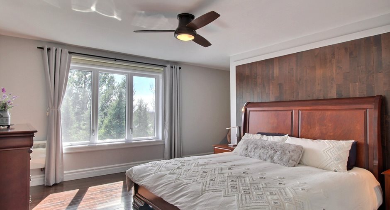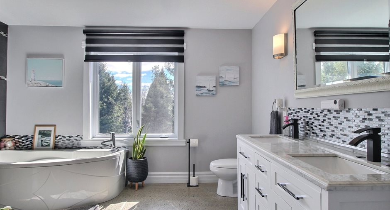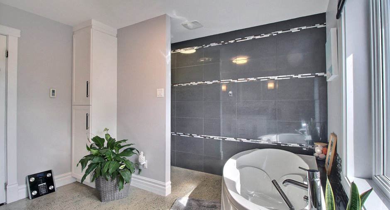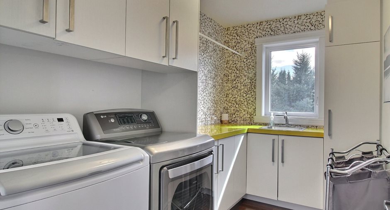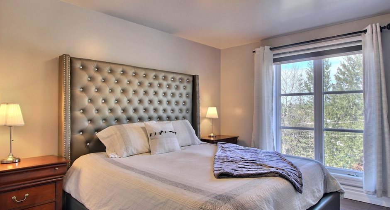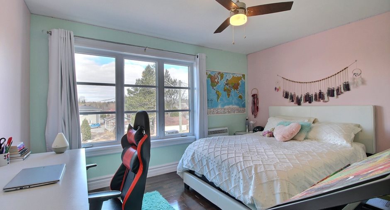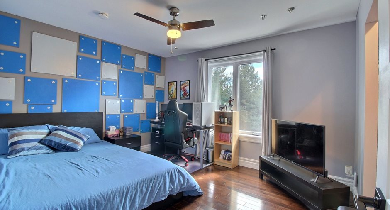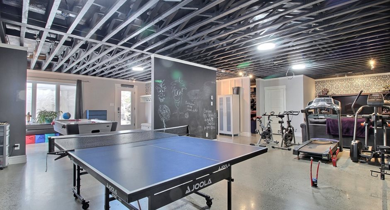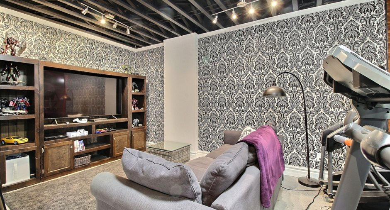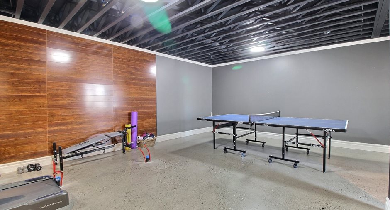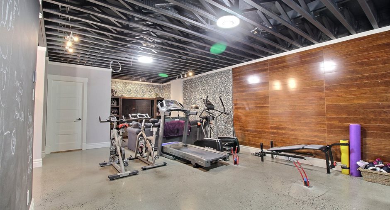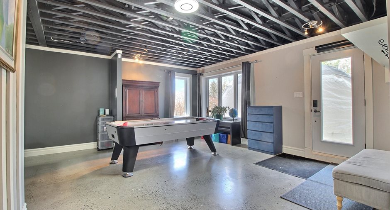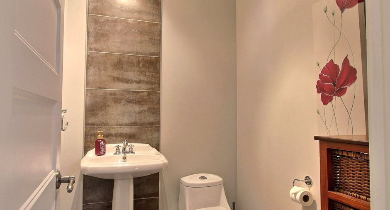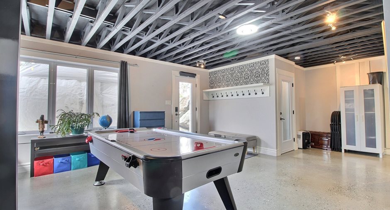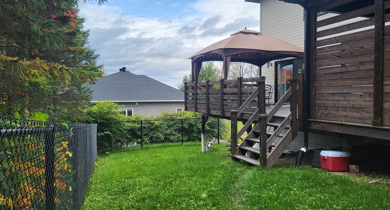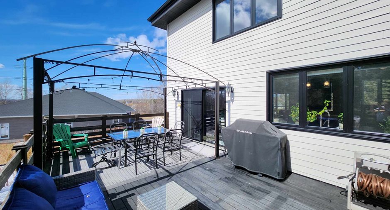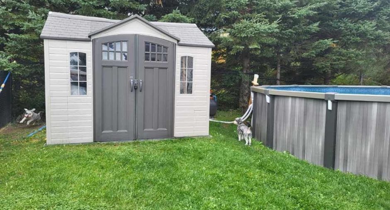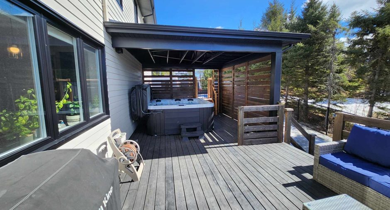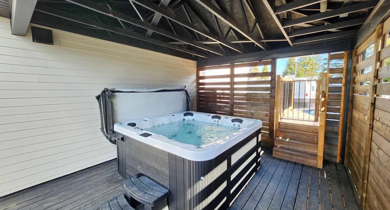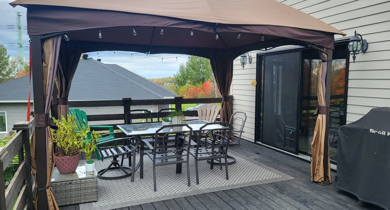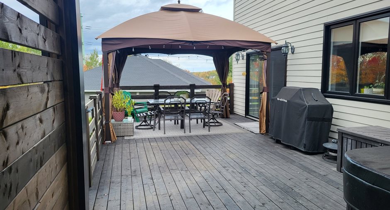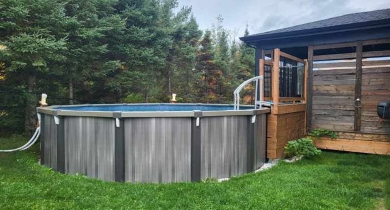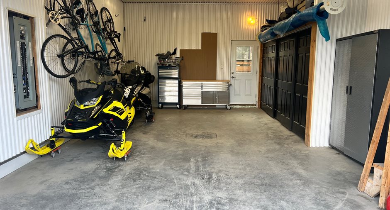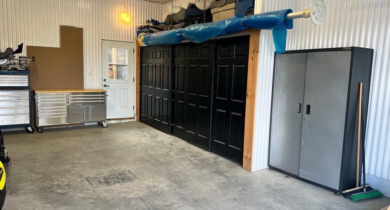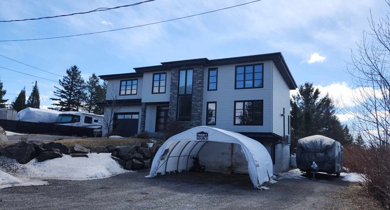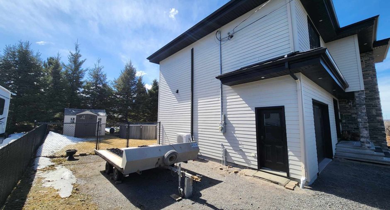Publicity
I AM INTERESTED IN THIS PROPERTY

Sébastien Bouchard
Residential Real Estate Broker
Via Capitale Saguenay/Lac St-Jean
Real estate agency

Guylaine Gagnon
Residential and Commercial Real Estate Broker
Via Capitale Saguenay/Lac St-Jean
Real estate agency
Presentation
Building and interior
Year of construction
2013
Equipment available
Central vacuum cleaner system installation, Wall-mounted air conditioning, Electric garage door, Wall-mounted heat pump
Bathroom / Washroom
Plancher de Douche chauffant, Separate shower
Heating system
Space heating baseboards, Radiant
Hearth stove
Foyer au propane
Heating energy
Glycol, Electricity, Propane
Basement
6 feet and over, Finished basement
Cupboard
Stainless, Thermoplastic
Window type
Crank handle, French window
Windows
PVC
Roofing
Asphalt shingles
Land and exterior
Foundation
Poured concrete
Siding
Fibrociment, Stone
Garage
chauffé au glycol, Heated, Fitted, Single width
Driveway
Double width or more, Not Paved
Parking (total)
Outdoor (6), Garage (1)
Pool
Above-ground
Landscaping
Fenced, Landscape, Patio
Water supply
Municipality
Sewage system
Municipal sewer
Topography
Sloped, Flat
Proximity
Daycare centre, Elementary school, High school, Public transport
Dimensions
Size of building
11.73 m
Depth of land
32.21 m
Depth of building
9.87 m
Land area
957 m²
Building area
115.78 m²
Private portion
115.78 m²
Frontage land
30.36 m
Room details
| Room | Level | Dimensions | Ground Cover |
|---|---|---|---|
|
Hallway
G-Robe (Walk-In 4'8''X4'11'')
|
Ground floor |
10' 10" x 6' 5" pi
Irregular
|
Other
Béton poli chauffé au glycol
|
|
Living room
Foyer au propane, aire ouverte
|
Ground floor | 15' 10" x 17' 10" pi |
Other
Béton poli chauffé au glycol
|
|
Kitchen
G-manger (Walk-In 12'X5'4'')
|
Ground floor | 16' 11" x 15' 2" pi |
Other
Béton poli chauffé au glycol
|
|
Dining room
Aire ouverte, porte-fenêtre
|
Ground floor | 15' 2" x 11' 10" pi |
Other
Béton poli chauffé au glycol
|
| Washroom | Ground floor | 7' 6" x 4' 8" pi |
Other
Béton poli chauffé au glycol
|
|
Living room
Lit escamotable
|
2nd floor | 15' 7" x 16' 8" pi | Wood |
|
Primary bedroom
Walk-In 5'7''X15'2''
|
2nd floor | 15' 2" x 12' 9" pi | Wood |
|
Bedroom
Walk-In 4'2''X7'7''
|
2nd floor | 12' 6" x 10' 10" pi | Wood |
|
Bedroom
Walk-In 7'4''X4'
|
2nd floor | 11' x 13' 3" pi | Wood |
|
Bedroom
Walk-In 2'8''X11'
|
2nd floor | 11' x 12' 9" pi | Wood |
|
Bathroom
Douche avec plancher chauffant
|
2nd floor | 11' x 12' 3" pi |
Other
Béton poli chauffé au glycol
|
|
Laundry room
Laveuse-sécheuse, évier
|
2nd floor | 6' 4" x 11' pi | Wood |
| Family room | Basement |
29' 9" x 30' 2" pi
Irregular
|
Other
Béton poli chauffé au glycol
|
|
Storage
Inst. laveuse-sécheuse
|
Basement | 10' 8" x 10' 6" pi |
Other
Béton poli chauffé au glycol
|
| Washroom | Basement | 6' x 4' 11" pi |
Other
Béton poli chauffé au glycol
|
Inclusions
Luminaires, stores, rideaux et pôles, lave-vaisselle chrome de marque Amana, système d'alarme, réfrigérateur (machine à glaçons doit être dégelé de temps en temps), cuisinière au propane, laveuse (électrique) et sécheuse (propane), 4 bancs de comptoir, piscine et acc. (incluant la thermopompe), spa et accessoires, gazebo, garage de toile (2 ans d'usure et il a quelques oeillets de brisé). Porte moustiquaire pour la porte avant (n. installée, elle sera dans les armoires du garage). Suite addenda.
Taxes and costs
Municipal Taxes (2024)
7059 $
School taxes (2023)
461 $
Total
7520 $
Monthly fees
Energy cost
384 $
Evaluations (2024)
Building
431 100 $
Land
79 600 $
Total
510 700 $
Additional features
Distinctive features
Cul-de-sac
Occupation
2024-07-15
Zoning
Residential
Publicity





