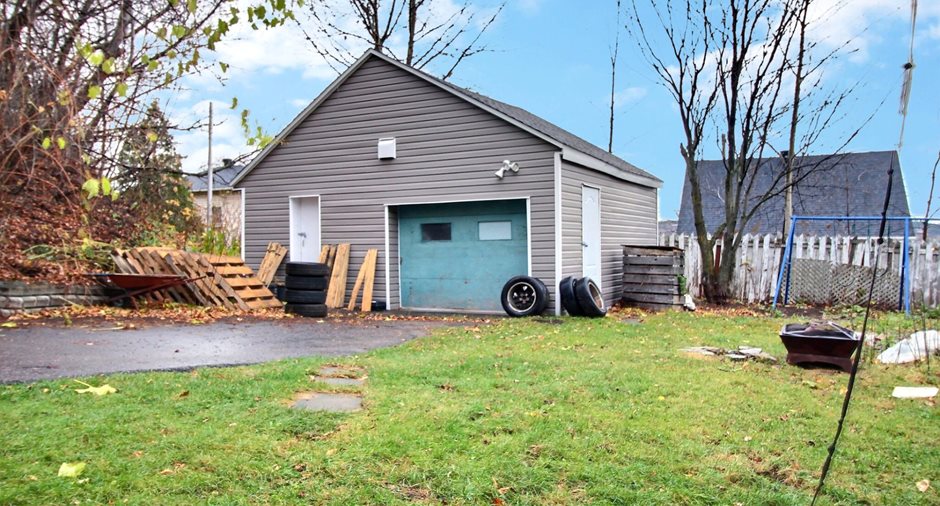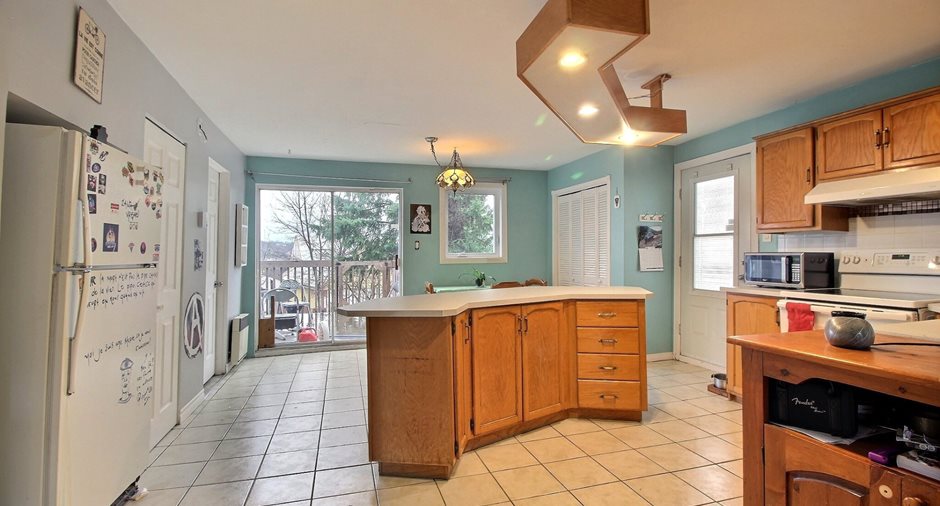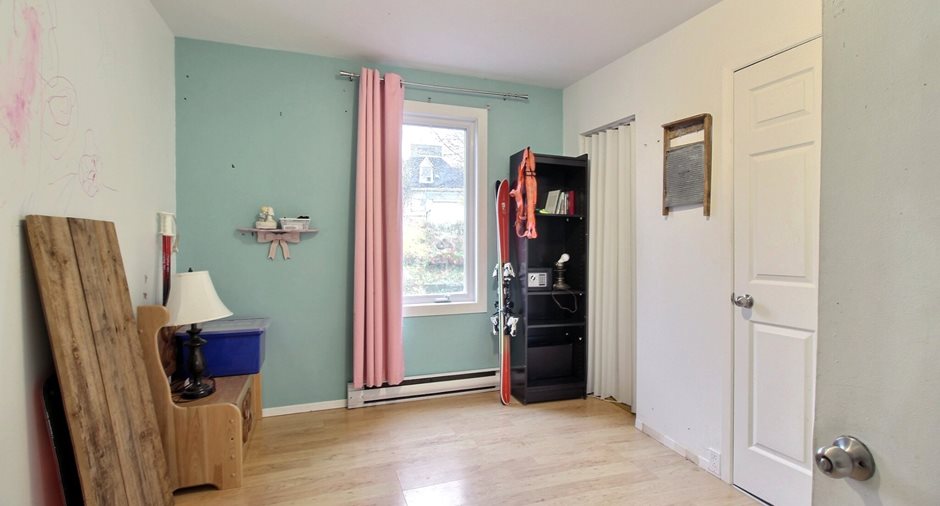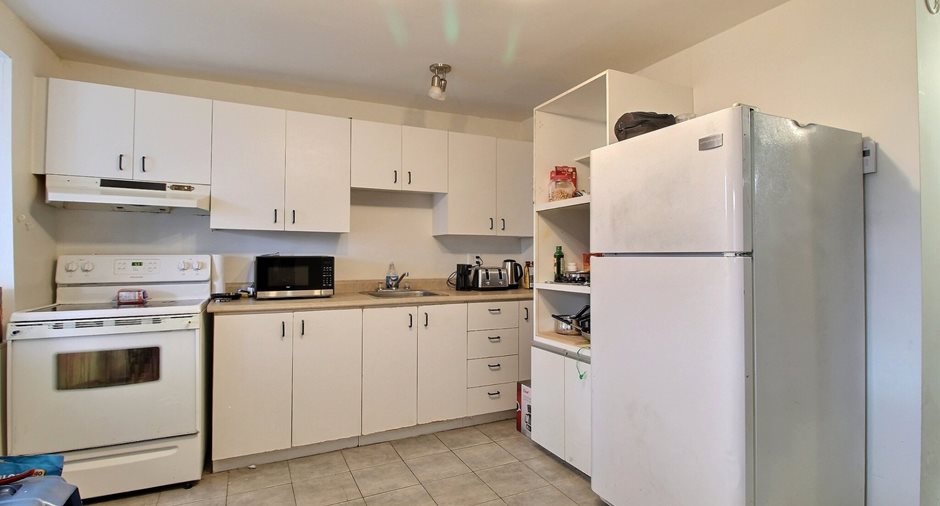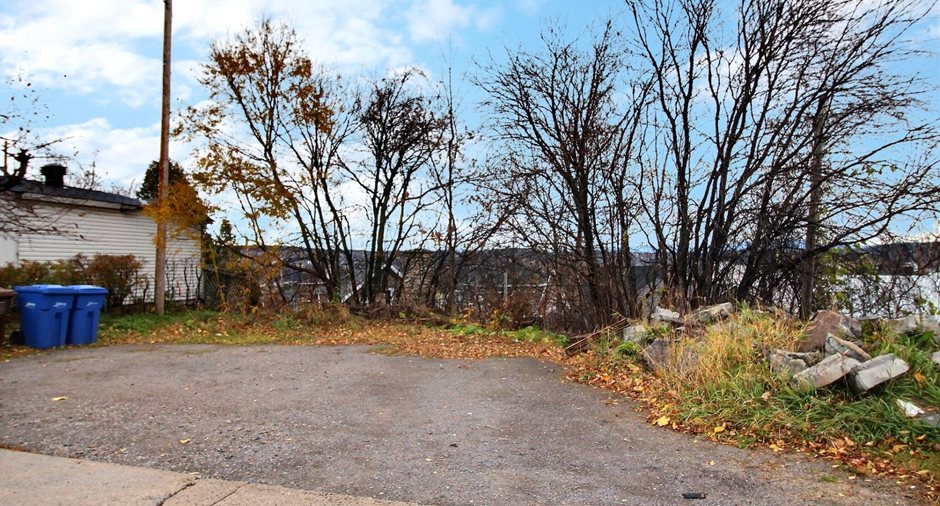Publicity
I AM INTERESTED IN THIS PROPERTY

Guylaine Gagnon
Residential and Commercial Real Estate Broker
Via Capitale Saguenay/Lac St-Jean
Real estate agency

Sébastien Bouchard
Residential Real Estate Broker
Via Capitale Saguenay/Lac St-Jean
Real estate agency
Presentation
Building and interior
Year of construction
1941
Number of floors
2
Equipment available
Rangement dans la grande remise
Heating system
Space heating baseboards, Electric baseboard units
Basement
6 feet and over, Rez de jardin logement 31/2 pièces, Finished basement
Window type
Crank handle
Windows
PVC
Roofing
Asphalt shingles
Land and exterior
Foundation
Stone
Siding
Vinyl
Driveway
Asphalt, Not Paved
Parking (total)
Outdoor (4)
Water supply
Municipality
Sewage system
Municipal sewer
Topography
Sloped, Flat
View
Water, City
Proximity
Cegep, Hospital, Park - green area, Elementary school, High school, Public transport, University
Available services
Fire detector
Dimensions
Size of building
8.9 m
Depth of land
38.52 m
Depth of building
9.45 m
Land area
912.1 m²irregulier
Building area
84.1 m²
Private portion
252.31 m²
Frontage land
35.67 m
Inclusions
Les luminaires dans le logement #493 : Le lit, sécheuse et déshumidificateur. Dans le logement #495 : Lave-vaisselle.
Exclusions
Effets des locataires.
Taxes and costs
Municipal Taxes (2024)
4099 $
School taxes (2024)
176 $
Total
4275 $
Monthly fees
Insurance
210 $
Snow removal / Lawn mowing
94 $
Total
304 $
Evaluations (2024)
Building
135 800 $
Land
70 100 $
Total
205 900 $
Notices
Sold without legal warranty of quality, at the purchaser's own risk.
Additional features
Occupation
30 days
Zoning
Residential
Publicity







