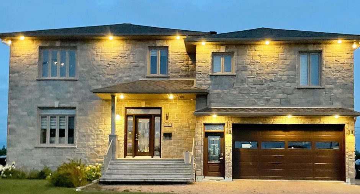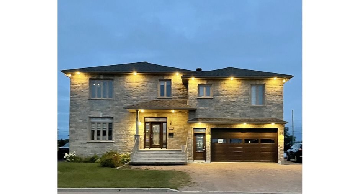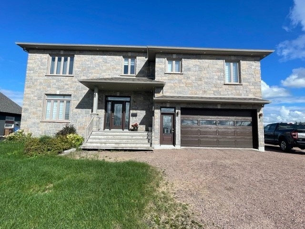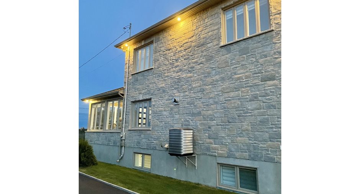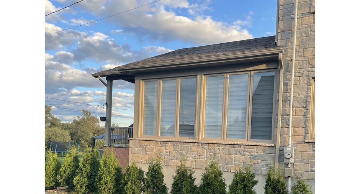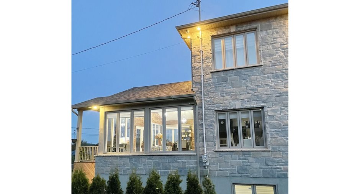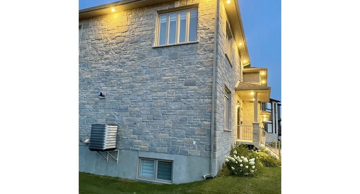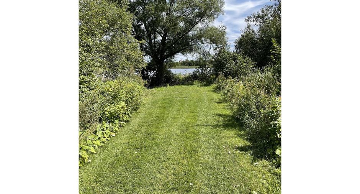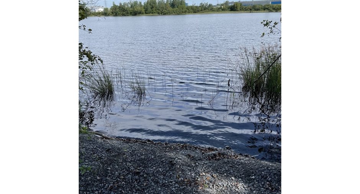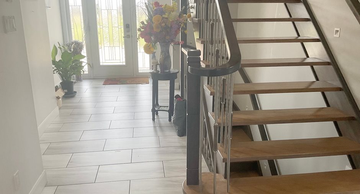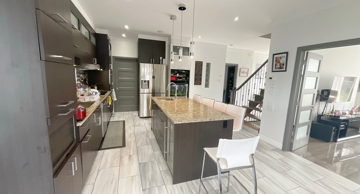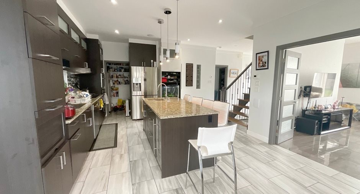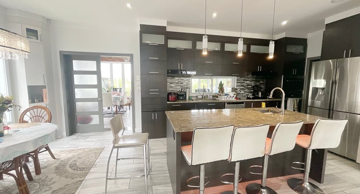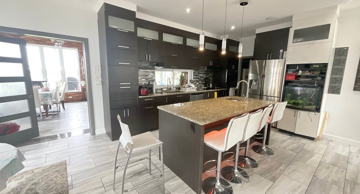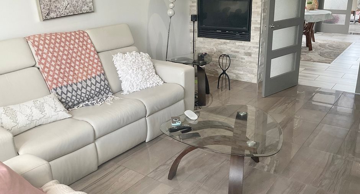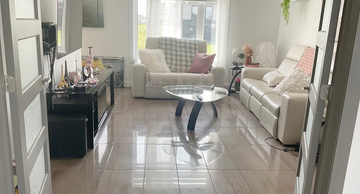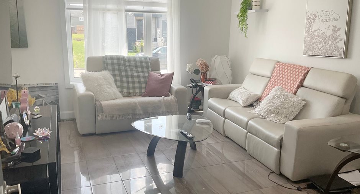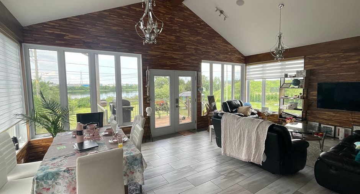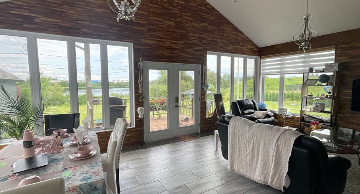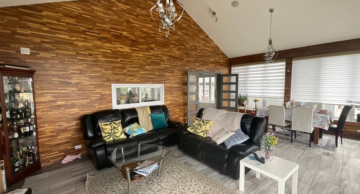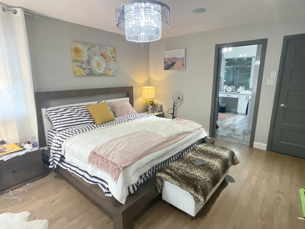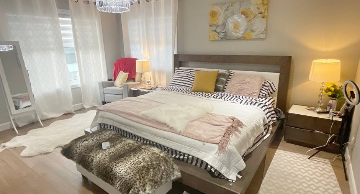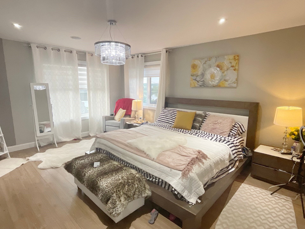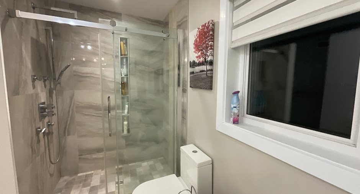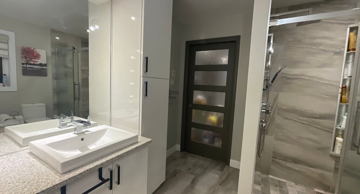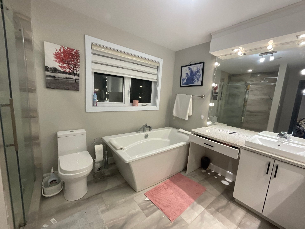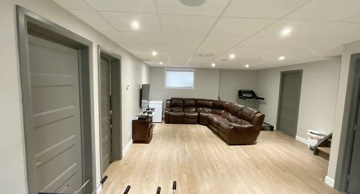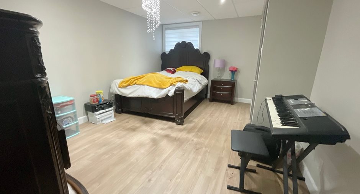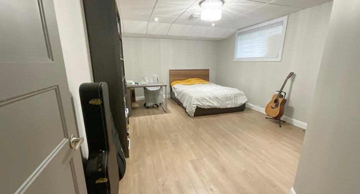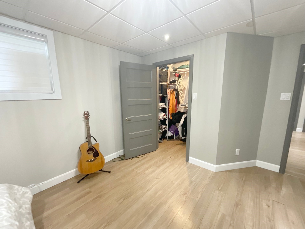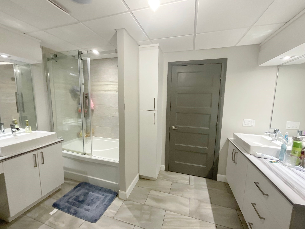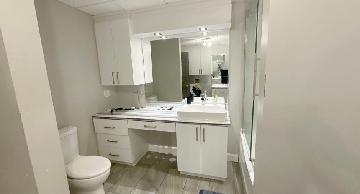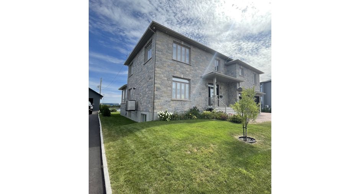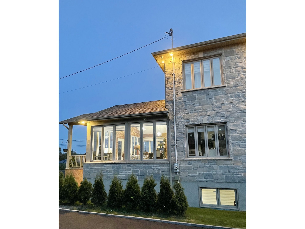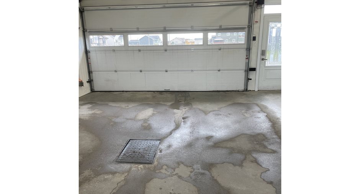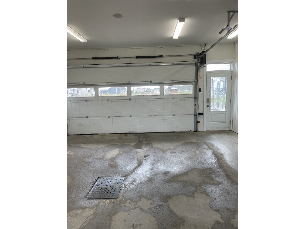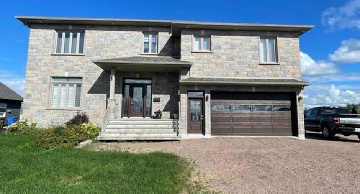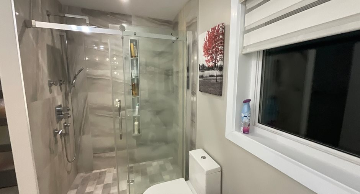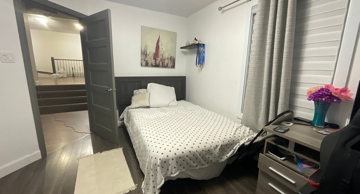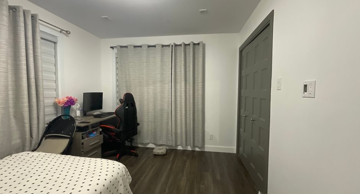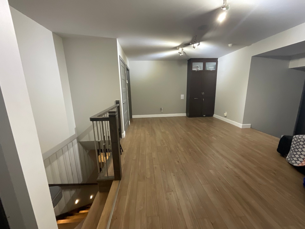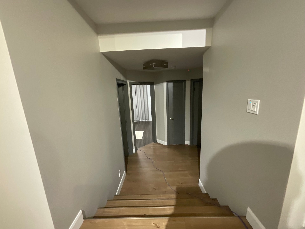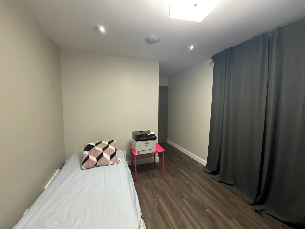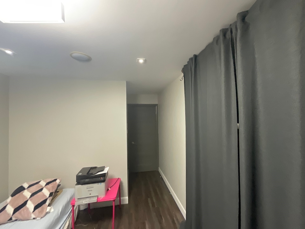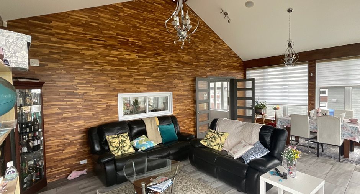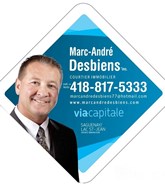
Via Capitale Saguenay/Lac St-Jean
Real estate agency
CONTINUED INCLUSIONS: garage door opener with 2 remote controls, home automation installed, outdoor gazebo, modular sofa in the basement, alarm system.
Magnificent prestigious country-style cottage located on the water's edge (Chicoutimi River) with direct access to the river in a peaceful and sought-after area. This residence (9 foot ceilings) with 7 bedrooms, 3 bathrooms and storage spaces, built on a large lot of +- 24,000 square feet with no rear neighbors. 100% stone exterior covering (360 degrees). Spacious 4-season glass roof (Solarium) (cathedral ceiling) with panoramic view of the Chicoutimi River. Heated floors on the ground floor ...
See More ...
| Room | Level | Dimensions | Ground Cover |
|---|---|---|---|
|
Living room
Chauffante, foyer au gaz
|
Ground floor | 15' 5" x 12' 2" pi | Ceramic tiles |
|
Dining room
Chauff-verrière plaf cathédral
|
Ground floor | 22' x 15' 2" pi | Ceramic tiles |
|
Kitchen
Chauffante + évier double
|
Ground floor | 14' x 13' pi | Ceramic tiles |
|
Dinette
Chauffante - foyer au gaz
|
Ground floor | 13' x 8' pi | Ceramic tiles |
|
Hallway
Chauffante +walk-in
|
Ground floor | 15' 6" x 7' pi | Ceramic tiles |
|
Washroom
Laveuse-sécheuse
|
Ground floor | 7' 8" x 7' pi | Ceramic tiles |
|
Hallway
Chauffante +walk-in 7,7 x 4 ,7
|
Ground floor | 5' 9" x 5' 6" pi | Ceramic tiles |
|
Living room
haut-parleurs intégrés
|
2nd floor | 20' x 11' 8" pi | Floating floor |
|
Primary bedroom
Salle de bains et walk-in 10x6
|
2nd floor | 16' 2" x 13' pi | Floating floor |
|
Bathroom
Douche cér-comptoir de granit
|
2nd floor | 11' 3" x 9' 5" pi | Ceramic tiles |
| Bedroom | 2nd floor | 12' 1" x 9' 6" pi | Floating floor |
|
Bedroom
Vue sur la rivière
|
2nd floor | 11' 8" x 9' 9" pi | Floating floor |
| Bedroom | 2nd floor | 12' 8" x 11' 1" pi | Floating floor |
|
Bathroom
Chauffante-douche en céramique
|
2nd floor | 11' 8" x 6' 8" pi | Ceramic tiles |
| Storage | 2nd floor | 7' x 6' 3" pi | Floating floor |
| Family room | Basement | 27' x 15' 9" pi | Floating floor |
| Bedroom | Basement | 17' x 12' pi | Floating floor |
| Bedroom | Basement | 15' 4" x 11' 7" pi | Floating floor |
|
Bedroom
Chauffante - bain douche
|
Basement | 15' 4" x 11' 7" pi | Ceramic tiles |
| Other | Basement | 15' x 3' 2" pi | Floating floor |





