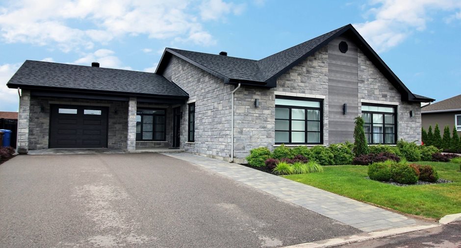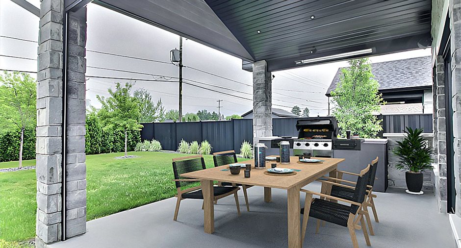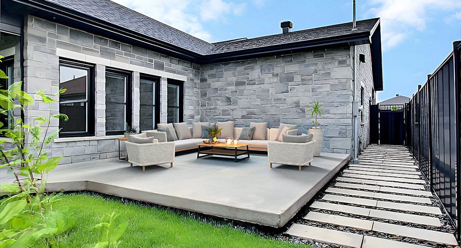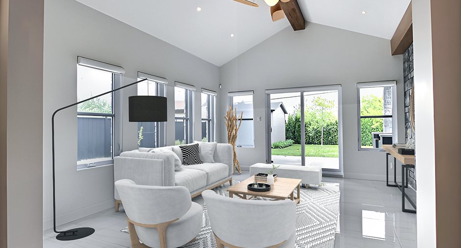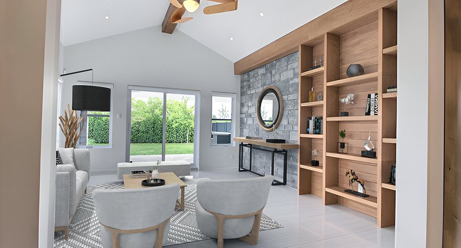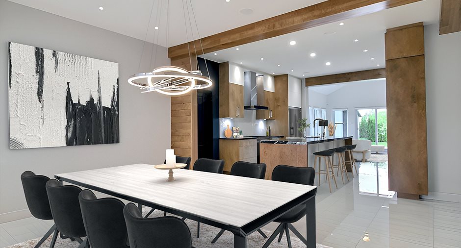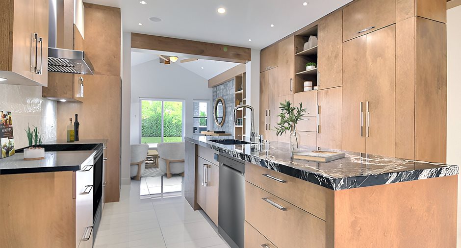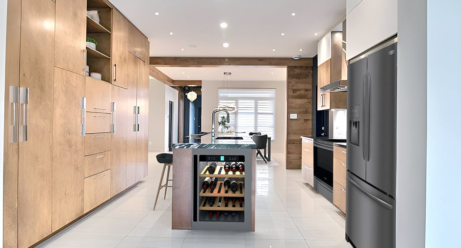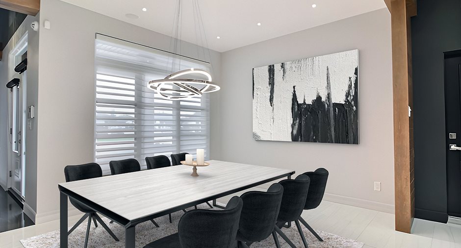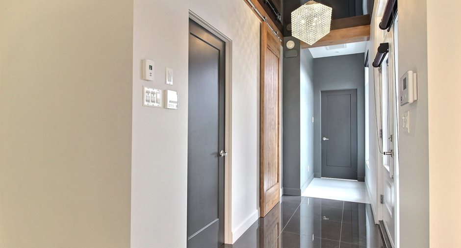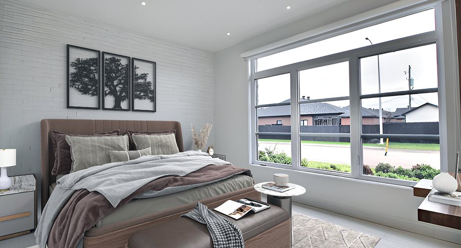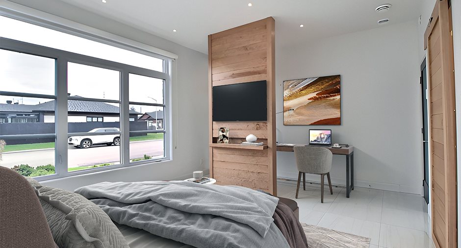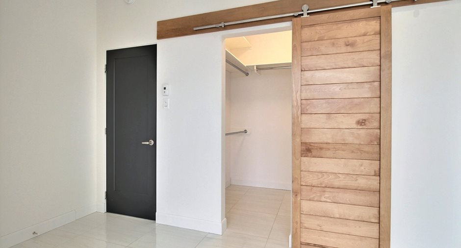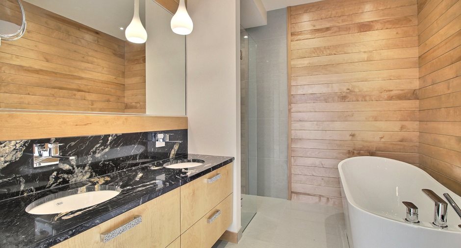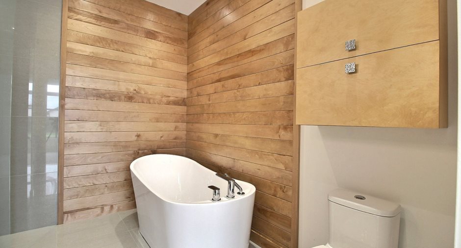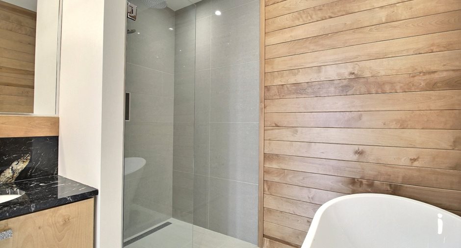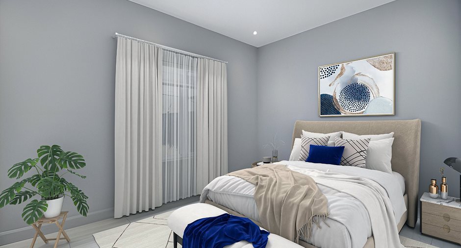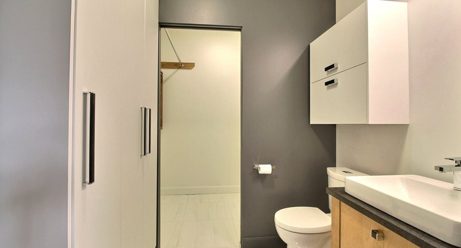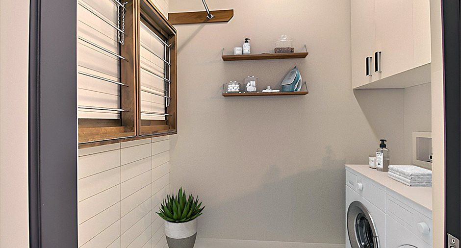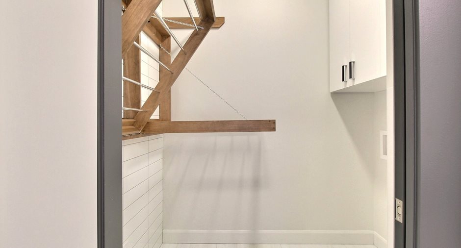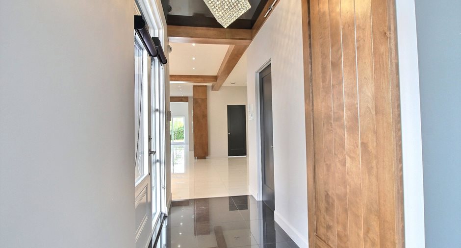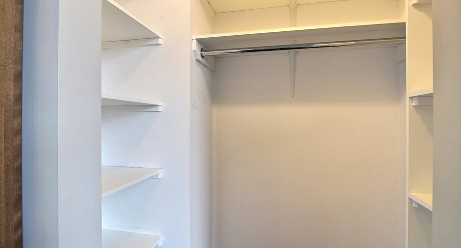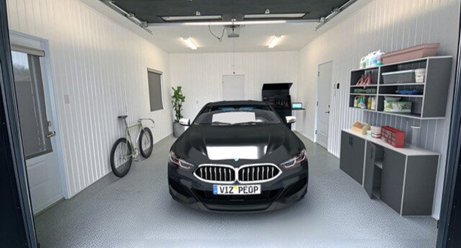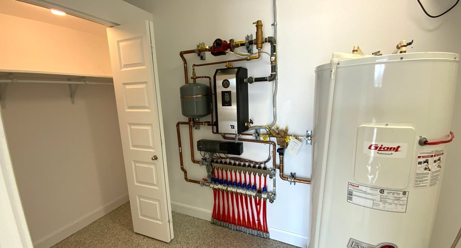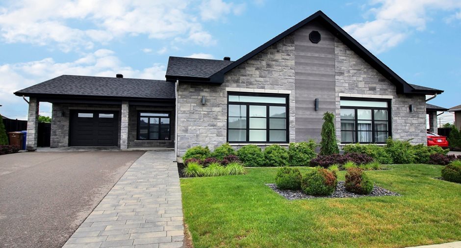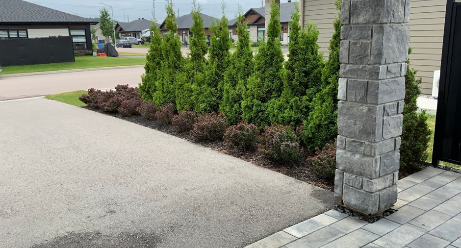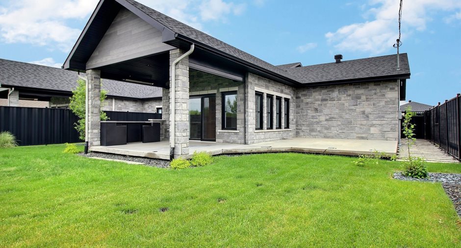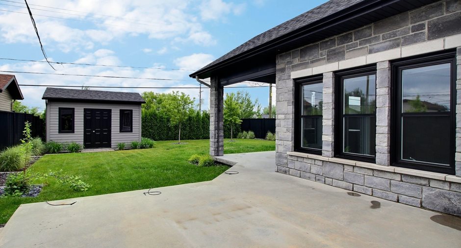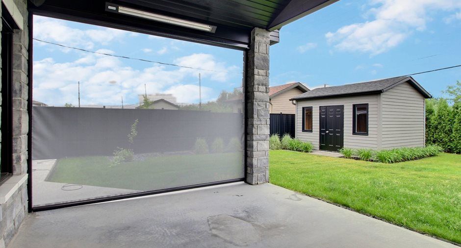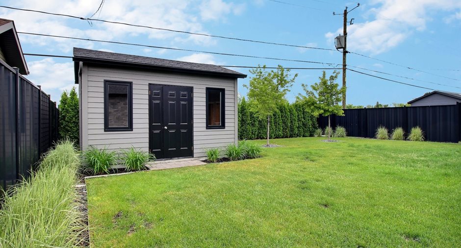Publicity
I AM INTERESTED IN THIS PROPERTY

Guylaine Gagnon
Residential and Commercial Real Estate Broker
Via Capitale Saguenay/Lac St-Jean
Real estate agency

Sébastien Bouchard
Residential Real Estate Broker
Via Capitale Saguenay/Lac St-Jean
Real estate agency
Presentation
Building and interior
Year of construction
2017
Equipment available
hauts-parleur au plafond, Private yard, Ventilation system, Electric garage door, Alarm system, Central heat pump
Bathroom / Washroom
Adjoining to the master bedroom, Separate shower
Heating system
au glycol, Radiant
Hearth stove
Gaz fireplace
Heating energy
Electricity
Basement
No basement
Cupboard
Wood
Window type
French window
Windows
PVC
Roofing
2017, Asphalt shingles
Land and exterior
Foundation
Poured concrete
Siding
avec insertion en façade, Concrete stone
Garage
Attached, Plancher chauffant au glycol, Heated
Carport
Attached
Driveway
Asphalt, Double width or more
Parking (total)
Carport (1), Outdoor (6), Garage (1)
Landscaping
Patio, Fenced, Landscape
Water supply
Municipality
Sewage system
Municipal sewer
Topography
Flat
Proximity
Highway, Golf, Hospital, Park - green area, Bicycle path
Dimensions
Size of building
46 pi
Depth of land
45.72 m
Depth of building
76 pi
Land area
710.9 m²
Building area
2205.7 pi²irregulier
Private portion
1752.6 pi²
Frontage land
15.55 m
Room details
| Room | Level | Dimensions | Ground Cover |
|---|---|---|---|
|
Hallway
Chauffant, walk-in 5'8''x3'6''
|
Ground floor |
16' 7" x 4' 5" pi
Irregular
|
Ceramic tiles |
|
Kitchen
Chauffant, grand îlot
|
Ground floor | 15' 6" x 13' 7" pi | Ceramic tiles |
|
Dining room
Chauffant
|
Ground floor | 10' 6" x 10' 8" pi | Ceramic tiles |
|
Living room
Chauffant, foyer au gaz
|
Ground floor | 16' x 14' 8" pi | Ceramic tiles |
|
Solarium/Sunroom
Chauffant, mur pierre
|
Ground floor | 14' 4" x 16' 4" pi | Ceramic tiles |
|
Washroom
Chauffant, armoire rangement
|
Ground floor |
7' 5" x 6' 8" pi
Irregular
|
Ceramic tiles |
|
Laundry room
Chauffant, support séchage
|
Ground floor | 6' 6" x 5' 1" pi | Ceramic tiles |
|
Primary bedroom
Chauffant, walk-in
|
Ground floor | 17' 9" x 12' 9" pi | Ceramic tiles |
|
Bathroom
Chauffant, bain-douche ind.
|
Ground floor | 9' 7" x 8' 9" pi | Ceramic tiles |
|
Bedroom
Chauffant, sans g-robe
|
Ground floor | 14' 5" x 10' pi | Ceramic tiles |
|
Storage
Pièce garage, g-robe, cuve
|
Ground floor | 14' 9" x 5' pi |
Other
Béton Chauffant avec epoxy
|
Inclusions
Luminaires, ventilateur de plafond de la verrière, thermopompe centrale (climatisation et chauffage) ouvre-porte de garage et une manette, système d'alarme avec 2 caméras extérieures, foyer au propane Napoléon, système d'arrosage extérieur avec minuterie, toile extérieure motorisée du patio, 2 chauffes terrasse. Hauts-parleur extérieurs. Hauts-parleur pour la cuisine et salle à manger.
Exclusions
Réservoir de propane loué à Solugaz 115$ annuellement à être pris en charge par l'acquéreur ainsi que la balance du contenu du réservoir de propane.
Taxes and costs
Municipal Taxes (2024)
5453 $
School taxes (2023)
341 $
Total
5794 $
Monthly fees
Energy cost
199 $
Evaluations (2024)
Building
328 800 $
Land
61 700 $
Total
390 500 $
Additional features
Occupation
30 days
Zoning
Residential
Publicity





