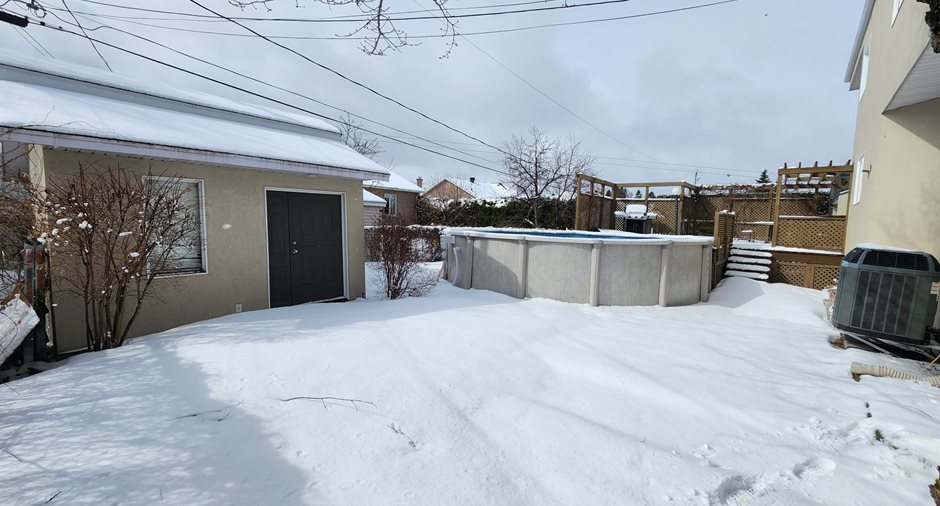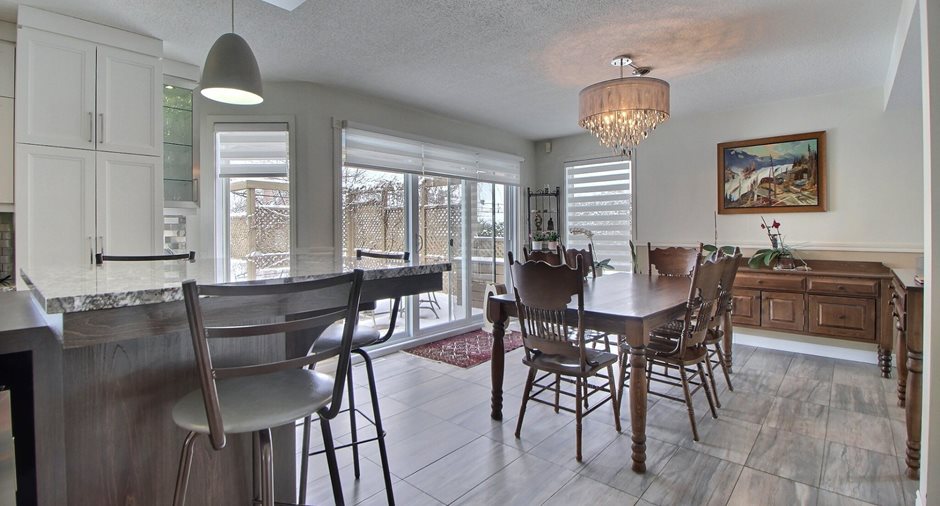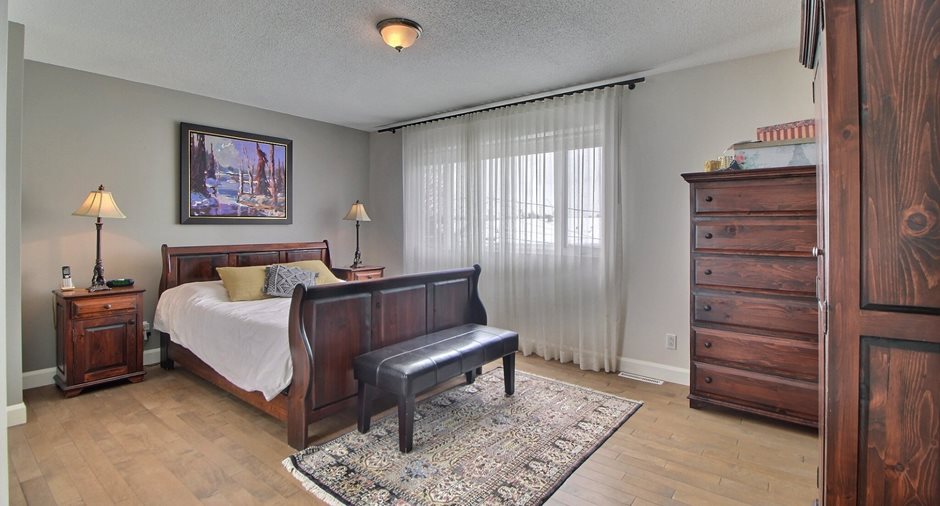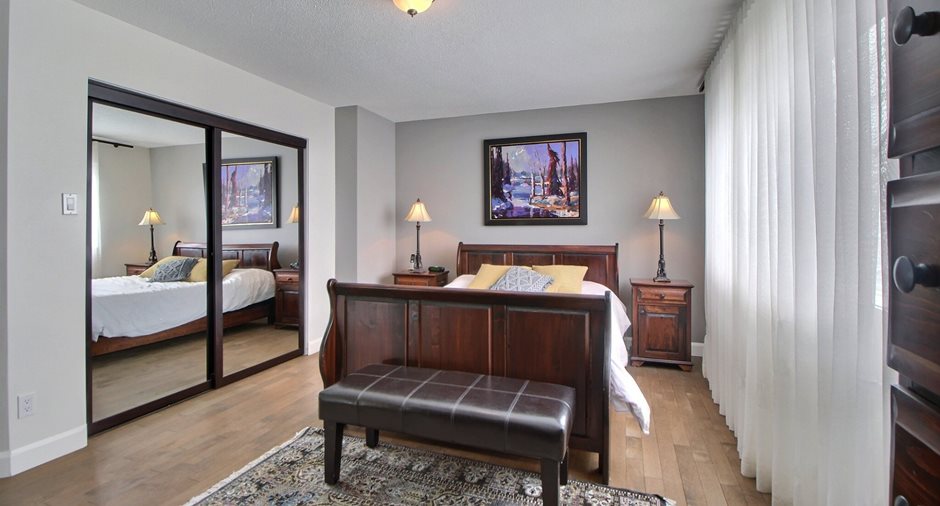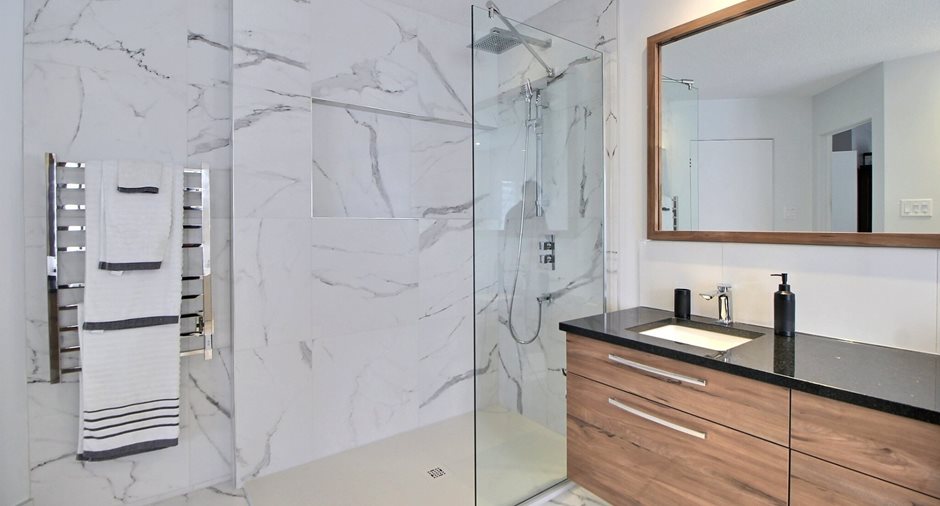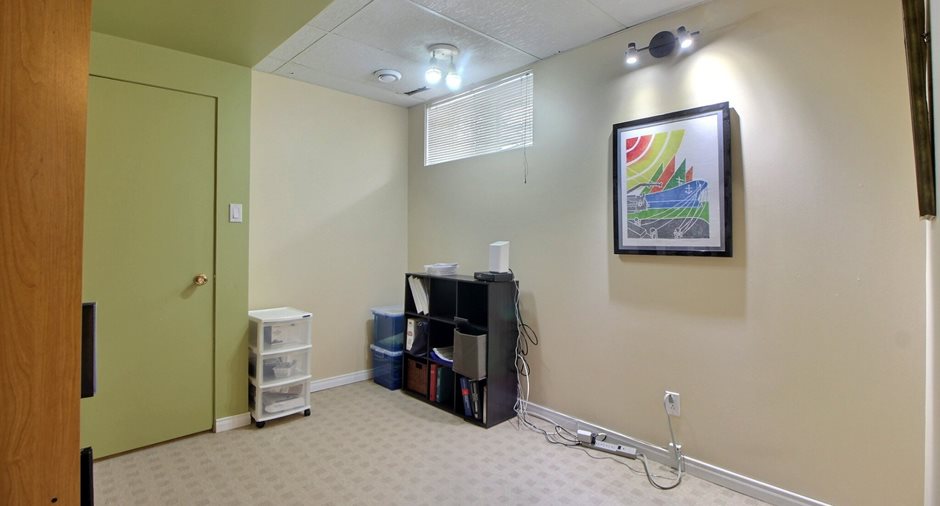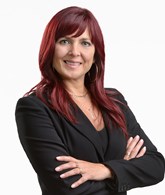Publicity
No: 12182090
I AM INTERESTED IN THIS PROPERTY
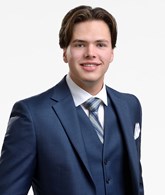
Charles-Olivier Jean
Residential Real Estate Broker
Via Capitale Saguenay/Lac St-Jean
Real estate agency
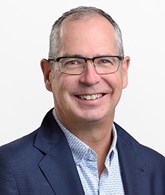
Michel Dufour
Residential and Commercial Real Estate Broker
Via Capitale Saguenay/Lac St-Jean
Real estate agency

Jean-Marc Prince
Residential Real Estate Broker
Via Capitale Saguenay/Lac St-Jean
Real estate agency
Presentation
Building and interior
Year of construction
1990
Equipment available
Central vacuum cleaner system installation, Ventilation system, Electric garage door, Wall-mounted heat pump
Bathroom / Washroom
Adjoining to the master bedroom, Separate shower
Heating system
Air circulation
Hearth stove
Gaz fireplace
Heating energy
Electricity
Basement
6 feet and over, Finished basement
Cupboard
Polyester
Window type
Crank handle
Windows
PVC
Roofing
Asphalt shingles
Land and exterior
Foundation
Poured concrete
Siding
Calcicote
Garage
Attached, Heated, Single width
Driveway
Plain paving stone
Parking (total)
Outdoor (5), Garage (1)
Pool
Heated, Above-ground
Landscaping
Fenced
Water supply
Municipality
Sewage system
Municipal sewer
Topography
Flat
Dimensions
Frontage land
67 pi
Depth of land
100 pi
Room details
| Room | Level | Dimensions | Ground Cover |
|---|---|---|---|
| Kitchen | Ground floor |
11' 2" x 17' 6" pi
Irregular
|
Ceramic tiles |
| Hallway | Ground floor |
12' 1" x 4' 3" pi
Irregular
|
Ceramic tiles |
| Living room | Ground floor |
19' 4" x 20' pi
Irregular
|
Wood |
| Washroom | Ground floor |
8' 6" x 8' 8" pi
Irregular
|
Ceramic tiles |
|
Dining room
Porte patio
|
Ground floor |
12' 4" x 13' 6" pi
Irregular
|
Ceramic tiles |
| Walk-in closet | Ground floor |
4' 3" x 5' 7" pi
Irregular
|
Ceramic tiles |
| Primary bedroom | 2nd floor |
11' 7" x 16' 5" pi
Irregular
|
Wood |
| Bedroom | 2nd floor |
11' 6" x 9' 7" pi
Irregular
|
Wood |
| Bedroom | 2nd floor |
11' x 10' 2" pi
Irregular
|
Wood |
| Bathroom | 2nd floor |
16' 9" x 8' 2" pi
Irregular
|
Ceramic tiles |
|
Workshop
Salle mécanique
|
Basement |
12' 7" x 10' 9" pi
Irregular
|
Concrete |
| Office | Basement |
8' 8" x 10' 11" pi
Irregular
|
Carpet |
| Bedroom | Basement |
8' 4" x 10' 11" pi
Irregular
|
Floating floor |
| Family room | Basement |
19' 4" x 18' 3" pi
Irregular
|
Linoleum |
Inclusions
Toiles, lustres, échangeur d'air, lave-vaisselle, piscine et accessoires, plaque à induction et four encastré, thermopompe, réfrigérateur, cellier, foyer au propane, ouvre porte électrique garage, rangement dans le garage, réfrigérateur du garage, aspirateur central et accessoires, thermopompe piscine, système d'alarme, ventilateur de plafond.
Taxes and costs
Municipal Taxes (2024)
5838 $
School taxes (2024)
370 $
Total
6208 $
Monthly fees
Energy cost
217 $
Evaluations (2024)
Building
345 500 $
Land
85 300 $
Total
430 800 $
Additional features
Occupation
2024-08-01
Zoning
Residential
Publicity








