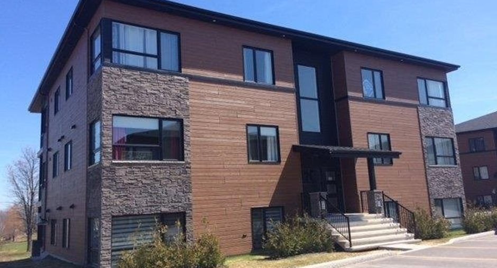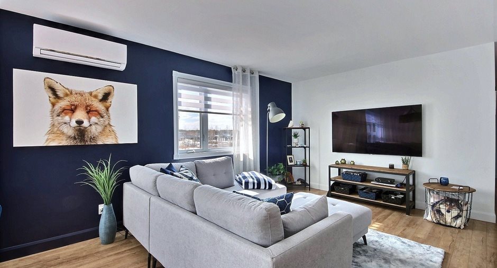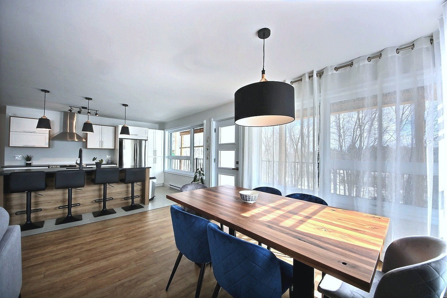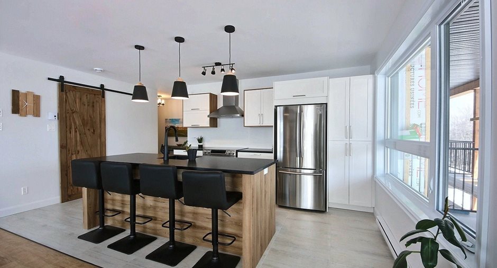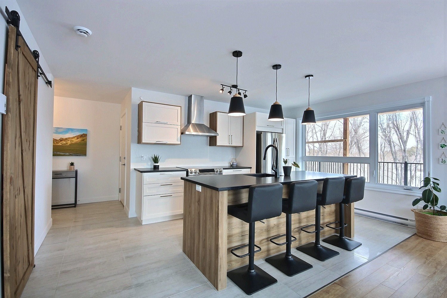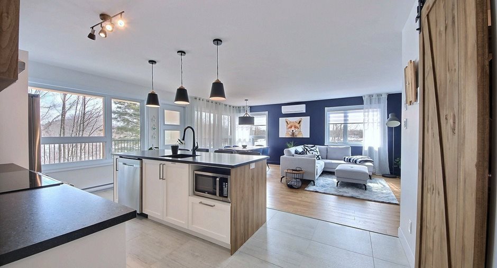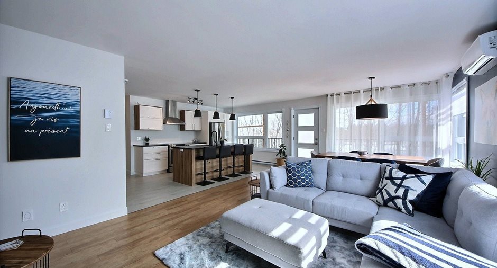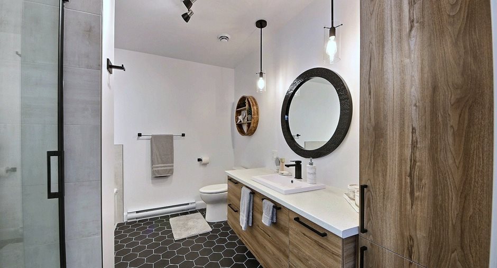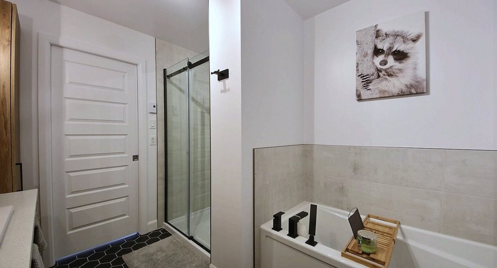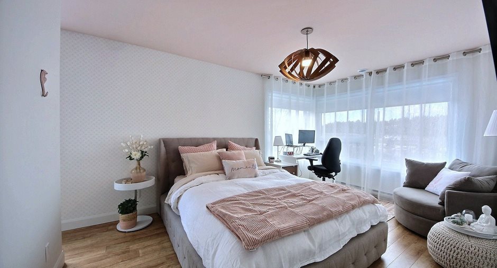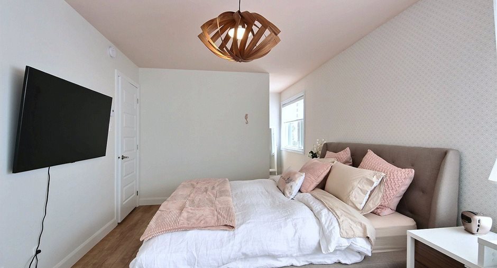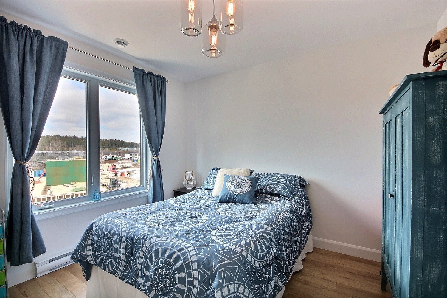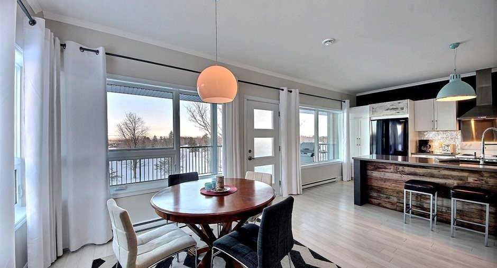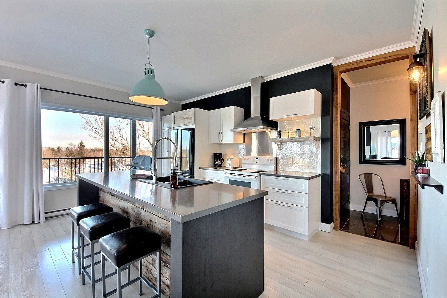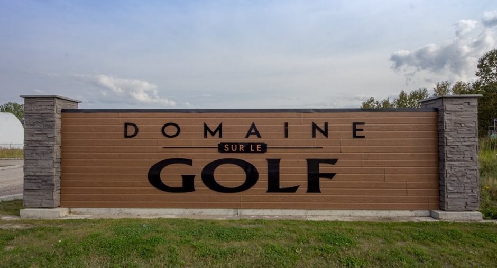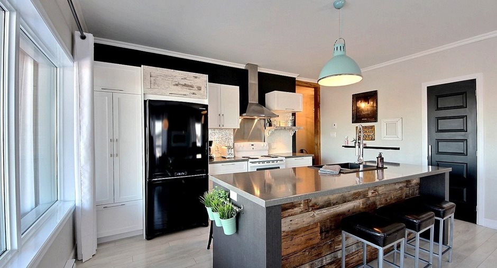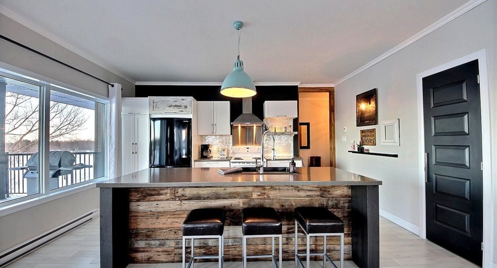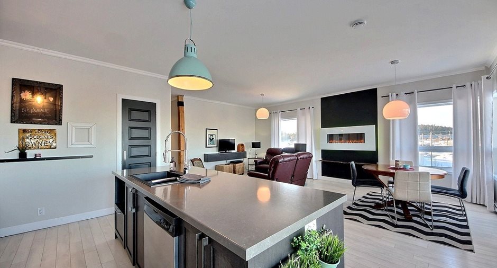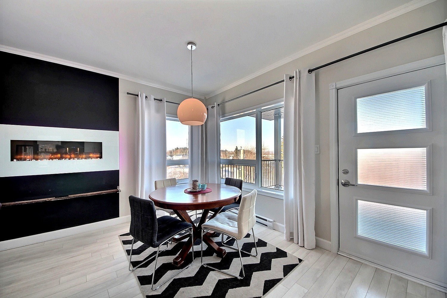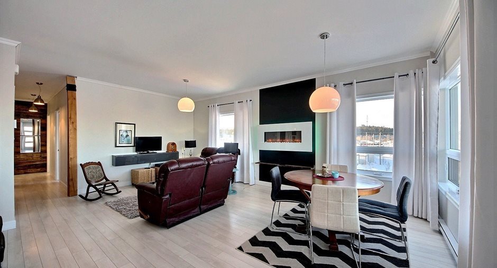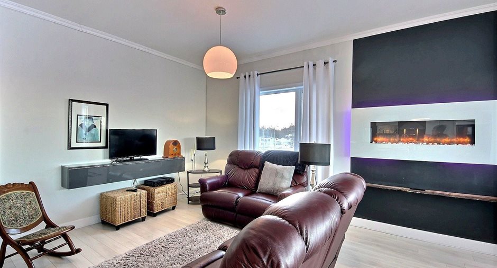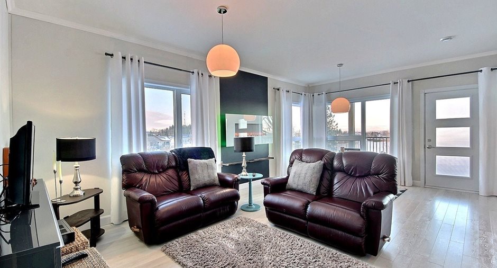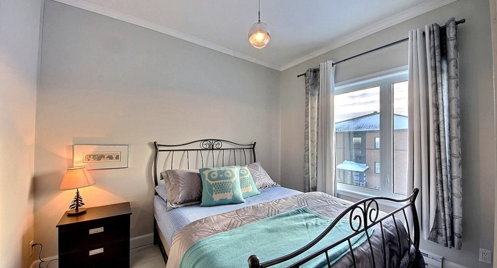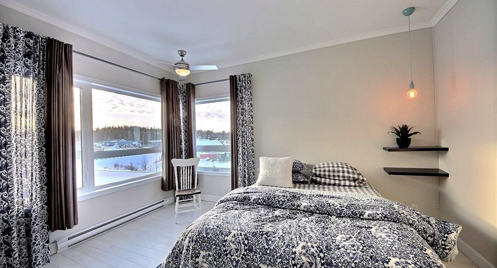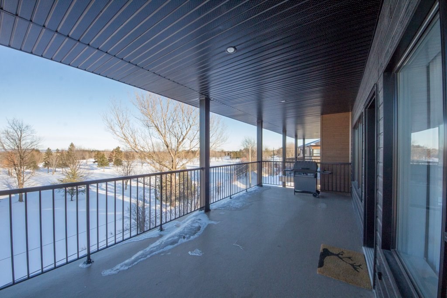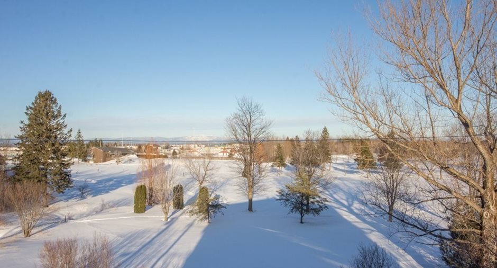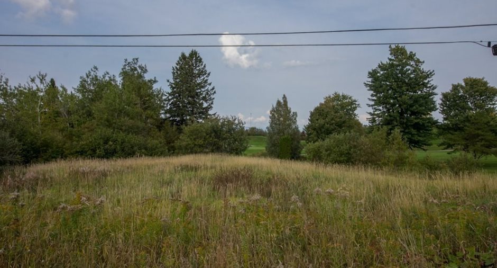Publicity
No: 13570741
I AM INTERESTED IN THIS PROPERTY

Lisa-Marie Tremblay
Residential and Commercial Real Estate Broker
Via Capitale Saguenay/Lac St-Jean
Real estate agency
Certain conditions apply
Presentation
Building and interior
Year of construction
Under construction, New
Number of floors
3
Level
Main floor
Equipment available
Central vacuum cleaner system installation
Bathroom / Washroom
Separate shower
Heating energy
Electricity
Cupboard
Melamine
Window type
Crank handle
Windows
PVC
Roofing
Asphalt shingles
Land and exterior
Water supply
Private
Sewage system
Municipal sewer, Private sewer
Proximity
Highway, Daycare centre, Golf, Public transport
Dimensions
Size of building
25.1 pi
Private portion
1116.2 pi²
Depth of building
45.6 pi
Room details
| Room | Level | Dimensions | Ground Cover |
|---|---|---|---|
| Hallway | Ground floor |
12' 2" x 4' 9" pi
Irregular
|
Ceramic tiles |
| Kitchen | Ground floor |
9' x 16' pi
Irregular
|
Floating floor |
|
Dining room
Accès à la terrasse
|
Ground floor |
12' x 12' pi
Irregular
|
Floating floor |
| Living room | Ground floor |
12' x 12' pi
Irregular
|
Floating floor |
| Bathroom | Ground floor |
9' x 8' pi
Irregular
|
Ceramic tiles |
| Primary bedroom | Ground floor |
12' x 12' pi
Irregular
|
Floating floor |
| Bedroom | Ground floor |
9' x 8' pi
Irregular
|
Floating floor |
Inclusions
Luminaires budget 450$, stationnement, remise extérieure, frais d'acte d'achat (notaire) du contracteur, 1 sortie de luminaire par pièce.
Exclusions
Peinture, pose de luminaires, poutre de bois au coin d'un mur du salon et les contours de bois de la porte d'entrée de la cuisine. Dosseret de céramique, meuble et acc., plafond 9', tapisserie et muret de bois derrière l'îlot central, climatiseur.
Additional features
Occupation
2025-06-15
Publicity





